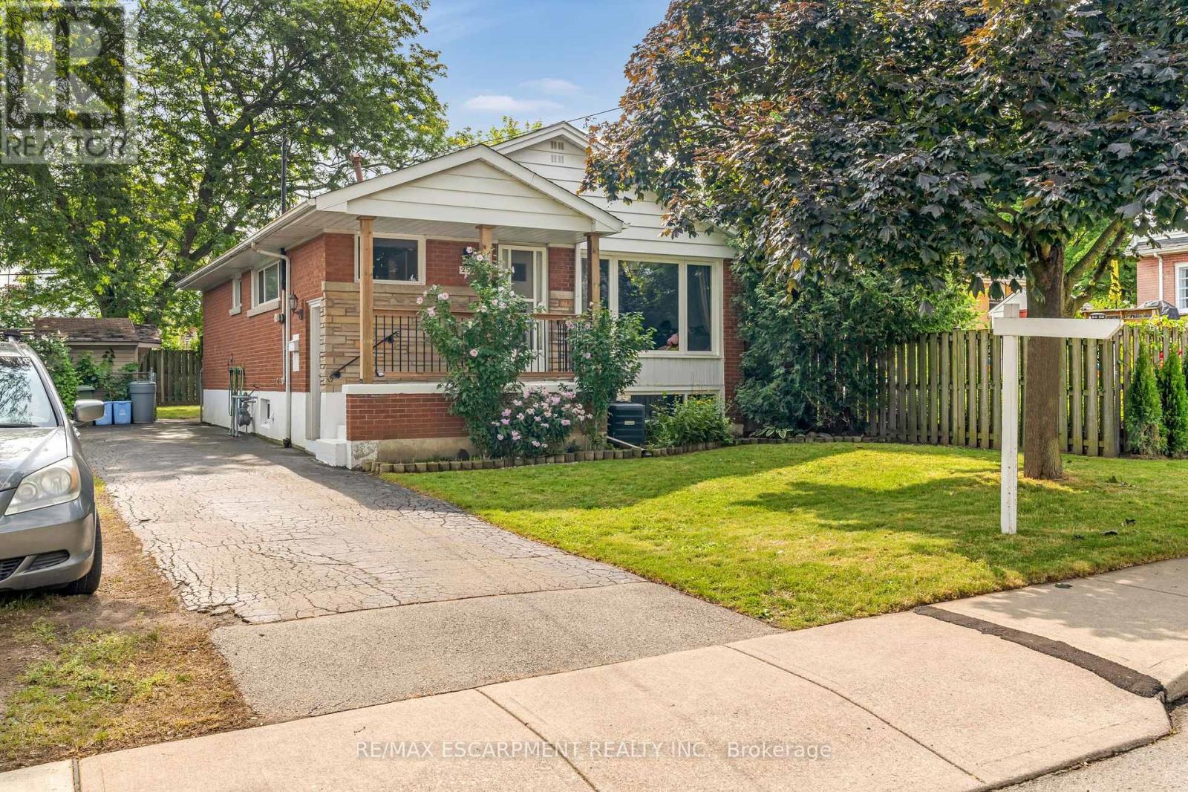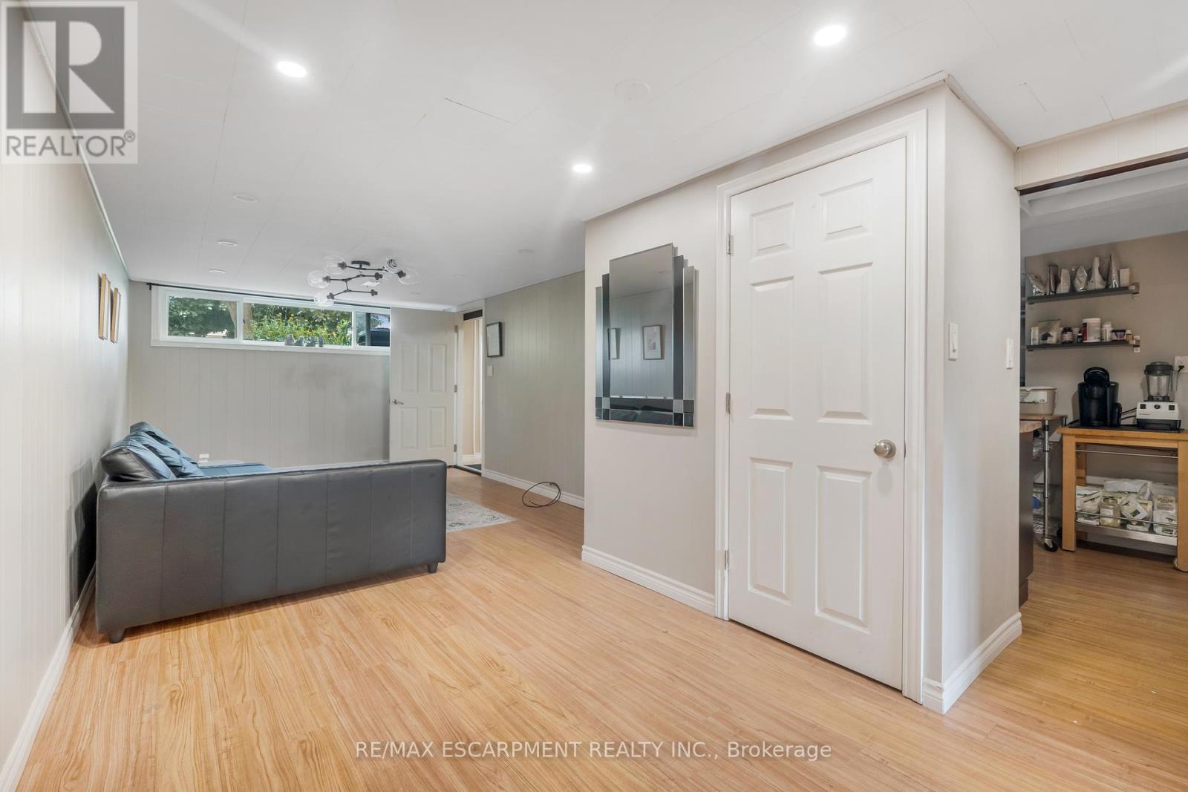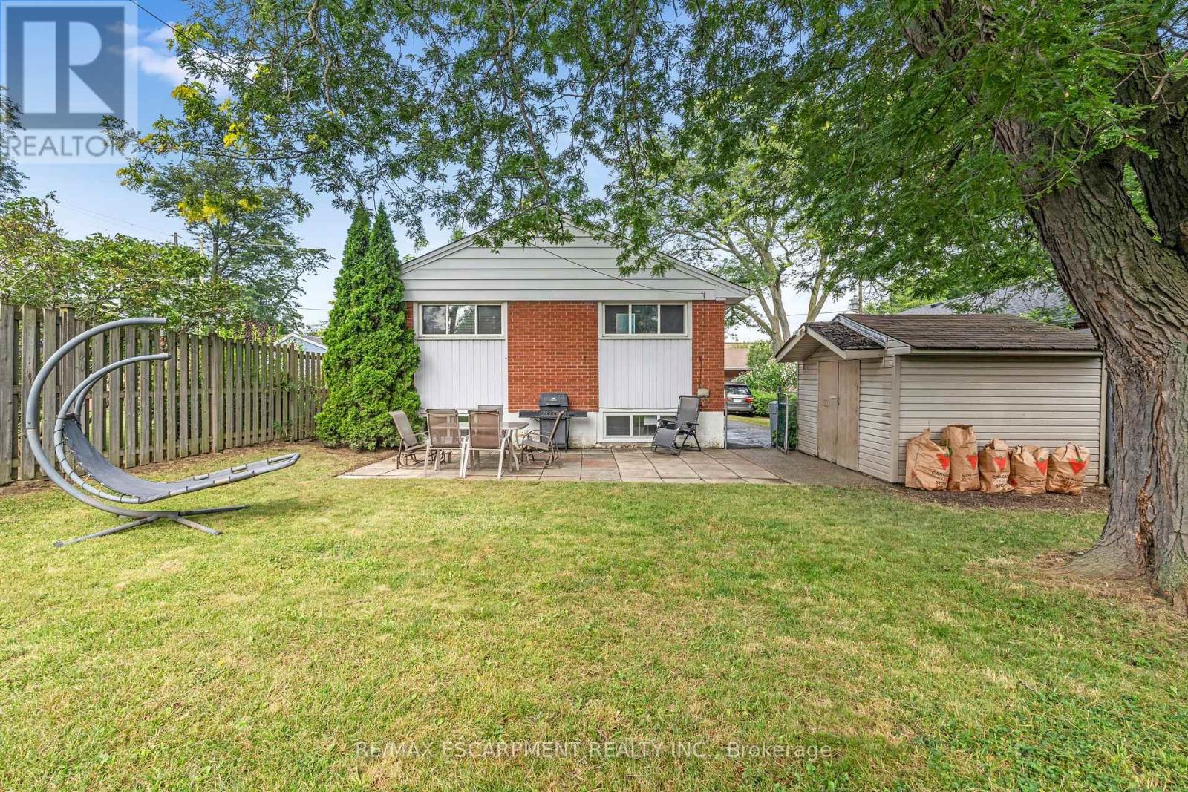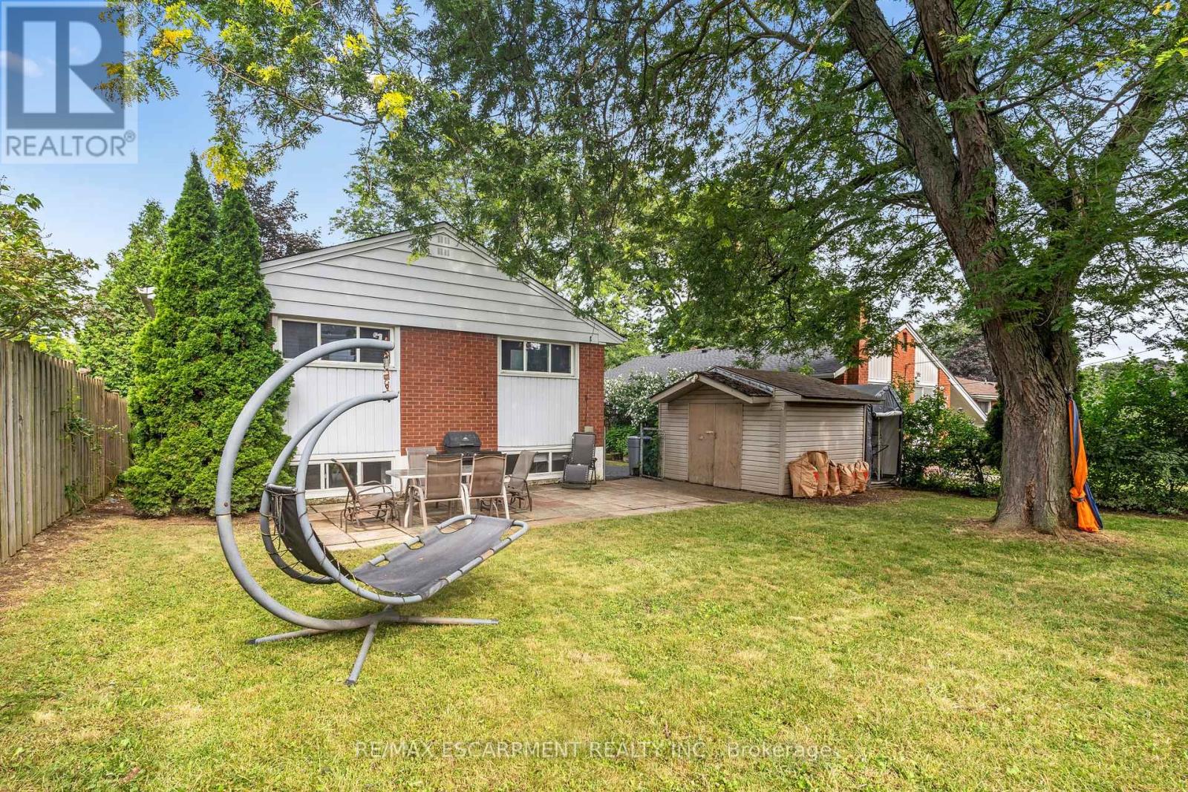253 West 33rd Street Hamilton, Ontario L9C 5J7
$749,900
Solid brick home in highly sought after west mountain neighbourhood. Featuring 3+2 bedrooms and two full bathrooms. Basement has separate entrance, great opportunity for an in-law suite. Fully finished basement updated in 2014, offers a full kitchen, eating area, two bedrooms and a 3 piece bathroom. Walking distance to grocery stores, Chedoke Twin Pad Arena, Sir Allan MacNab Recreation Centre, park, schools and much more. Approximately 5 minute drive to Lincoln M. Alexander Pkwy and Hwy 403 access. Steps to multiple bus stops with less than a 10 minute ride to Mohawk College. (id:35492)
Property Details
| MLS® Number | X11882539 |
| Property Type | Single Family |
| Community Name | Westcliffe |
| Amenities Near By | Park, Public Transit, Schools |
| Features | Level Lot, In-law Suite |
| Parking Space Total | 2 |
| Structure | Shed |
Building
| Bathroom Total | 2 |
| Bedrooms Above Ground | 3 |
| Bedrooms Below Ground | 2 |
| Bedrooms Total | 5 |
| Appliances | Dishwasher, Dryer, Microwave, Refrigerator, Stove, Washer |
| Architectural Style | Bungalow |
| Basement Features | Separate Entrance |
| Basement Type | Full |
| Construction Style Attachment | Detached |
| Cooling Type | Central Air Conditioning |
| Exterior Finish | Brick |
| Foundation Type | Block |
| Heating Fuel | Natural Gas |
| Heating Type | Forced Air |
| Stories Total | 1 |
| Size Interior | 700 - 1,100 Ft2 |
| Type | House |
| Utility Water | Municipal Water |
Land
| Acreage | No |
| Fence Type | Fenced Yard |
| Land Amenities | Park, Public Transit, Schools |
| Sewer | Sanitary Sewer |
| Size Depth | 100 Ft |
| Size Frontage | 50 Ft |
| Size Irregular | 50 X 100 Ft |
| Size Total Text | 50 X 100 Ft |
Rooms
| Level | Type | Length | Width | Dimensions |
|---|---|---|---|---|
| Basement | Other | 2.34 m | 2.16 m | 2.34 m x 2.16 m |
| Basement | Bathroom | Measurements not available | ||
| Basement | Bedroom | 3.35 m | 2.74 m | 3.35 m x 2.74 m |
| Basement | Bedroom | 3.23 m | 3.28 m | 3.23 m x 3.28 m |
| Basement | Kitchen | 3.35 m | 2.36 m | 3.35 m x 2.36 m |
| Main Level | Living Room | 4.8 m | 3.17 m | 4.8 m x 3.17 m |
| Main Level | Kitchen | 3.66 m | 3.35 m | 3.66 m x 3.35 m |
| Main Level | Primary Bedroom | 3.48 m | 3.35 m | 3.48 m x 3.35 m |
| Main Level | Bedroom | 3.43 m | 2.49 m | 3.43 m x 2.49 m |
| Main Level | Bedroom | 3.35 m | 2.39 m | 3.35 m x 2.39 m |
| Main Level | Bathroom | Measurements not available | ||
| Main Level | Recreational, Games Room | 4.57 m | 3.17 m | 4.57 m x 3.17 m |
https://www.realtor.ca/real-estate/27715034/253-west-33rd-street-hamilton-westcliffe-westcliffe
Contact Us
Contact us for more information
Conrad Guy Zurini
Broker of Record
www.remaxescarpment.com/
2180 Itabashi Way #4b
Burlington, Ontario L7M 5A5
(905) 639-7676
(905) 681-9908
www.remaxescarpment.com/



























