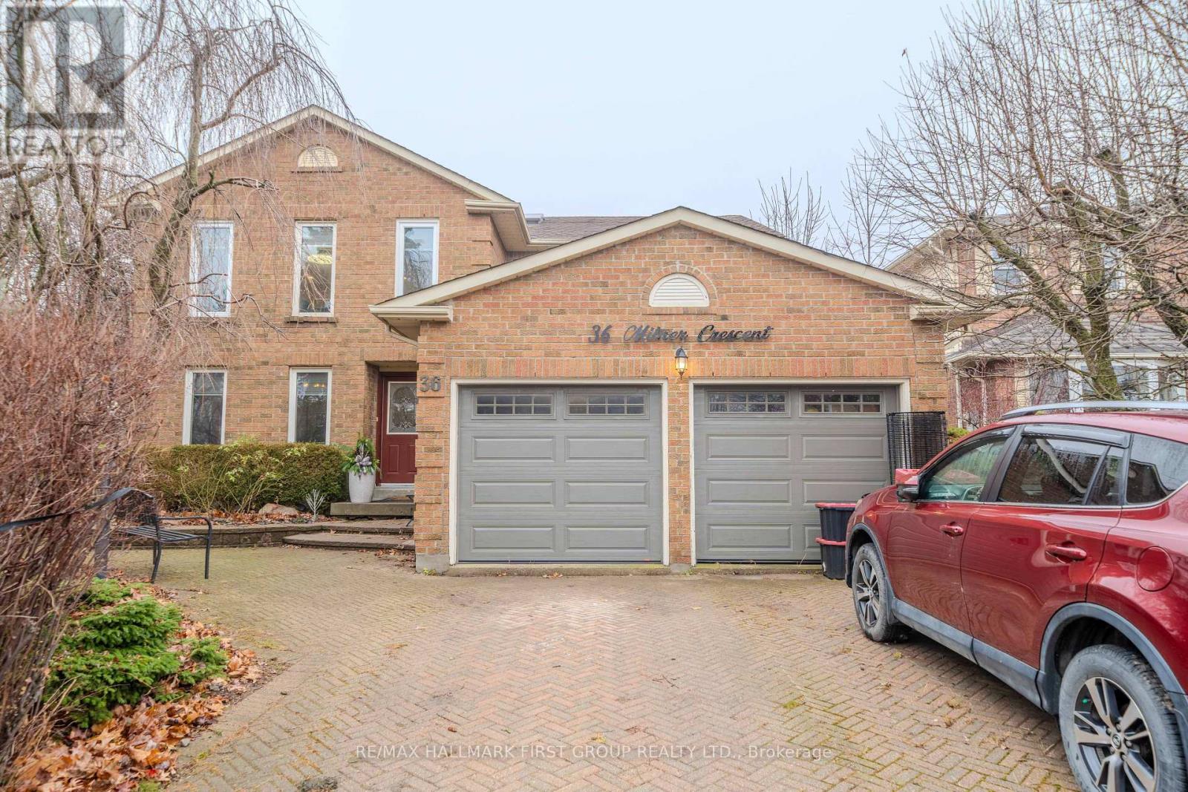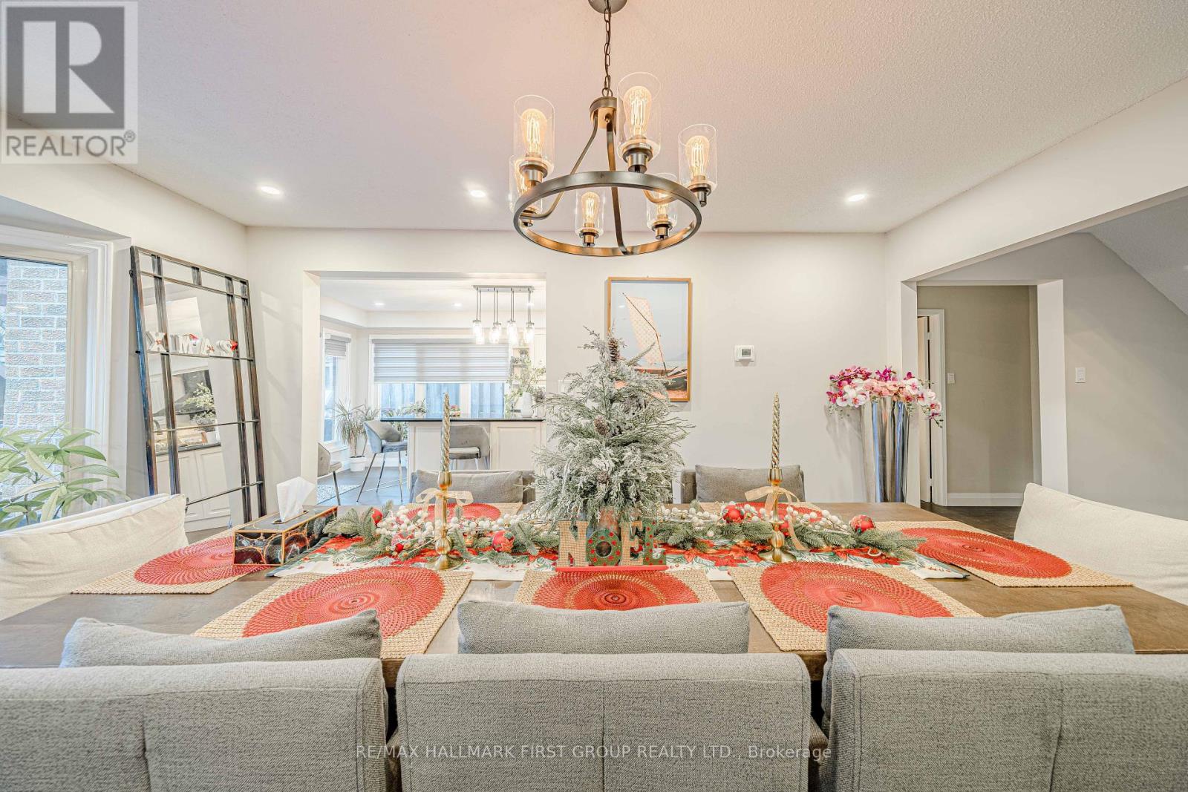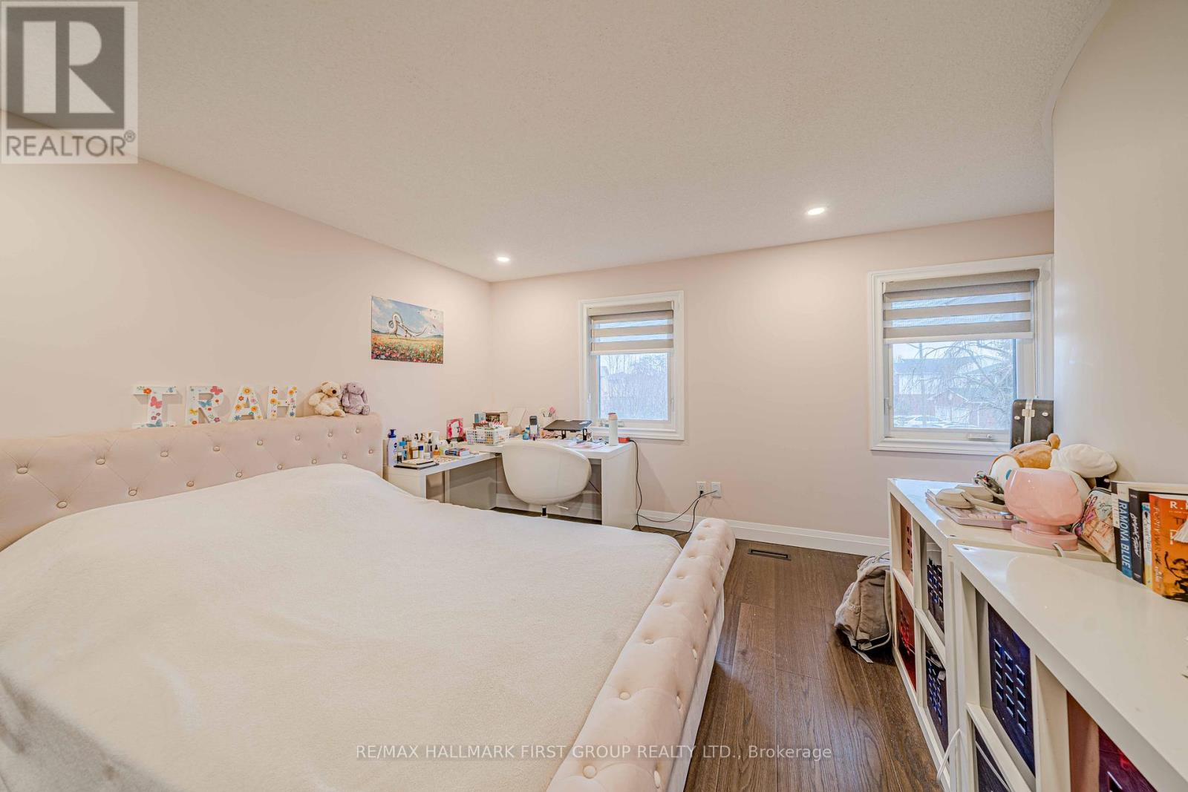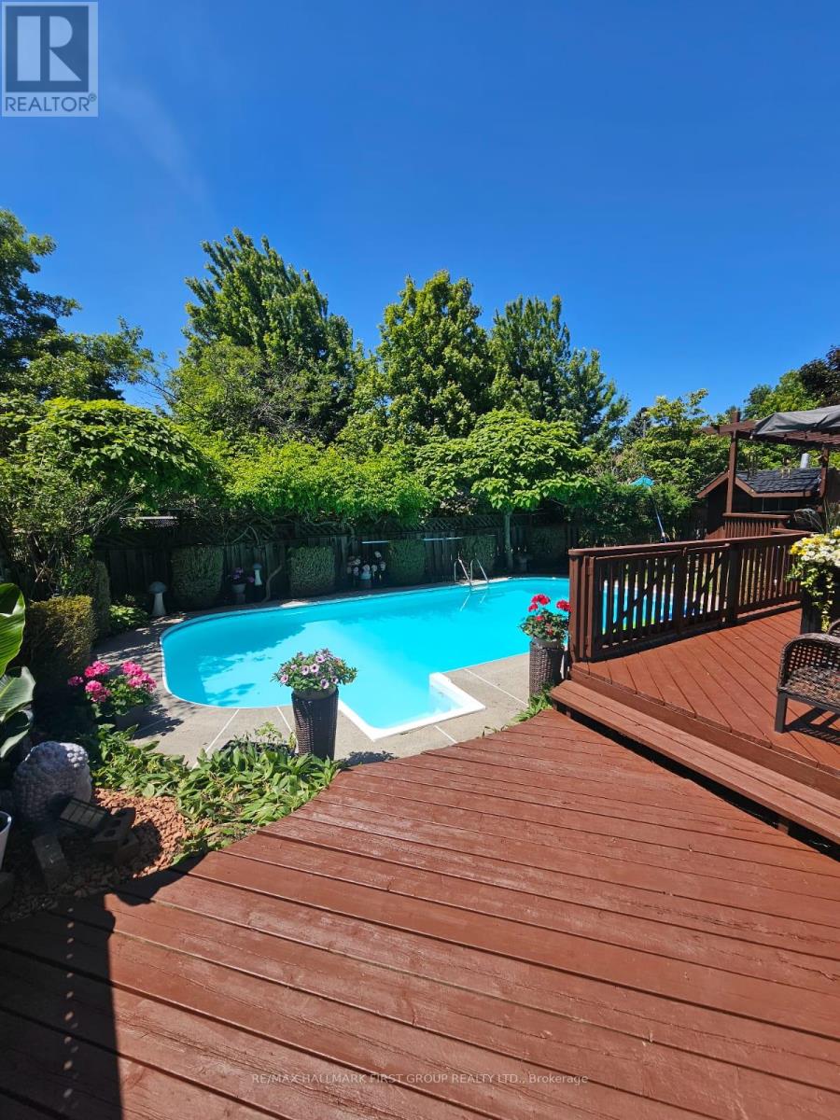36 Milner Crescent Ajax, Ontario L1S 4X4
$1,400,000
Welcome to this stunning home in a highly sought neighborhood in Southwest Ajax surrounded by trails, parks and is within steps to the Ajax waterfront! This home has been tastefully renovated from top to bottom with over 100k spent in upgrades that includes: hardwood floor in the main and 2nd floor, potlights throughout, renovated bathrooms, and so much more! Finished basement features an in law suite with a large rec room, dining, full kitchen, full bath, large windows in the 2 bedrooms! (id:35492)
Property Details
| MLS® Number | E11882997 |
| Property Type | Single Family |
| Community Name | South West |
| Features | Carpet Free, In-law Suite |
| Parking Space Total | 6 |
| Pool Type | Inground Pool |
Building
| Bathroom Total | 4 |
| Bedrooms Above Ground | 4 |
| Bedrooms Below Ground | 2 |
| Bedrooms Total | 6 |
| Amenities | Fireplace(s) |
| Appliances | Water Heater, Dishwasher, Dryer, Refrigerator, Two Stoves, Washer |
| Basement Development | Finished |
| Basement Features | Apartment In Basement |
| Basement Type | N/a (finished) |
| Construction Style Attachment | Detached |
| Cooling Type | Central Air Conditioning |
| Exterior Finish | Brick |
| Fireplace Present | Yes |
| Fireplace Total | 1 |
| Flooring Type | Hardwood, Laminate |
| Foundation Type | Poured Concrete |
| Half Bath Total | 1 |
| Heating Fuel | Natural Gas |
| Heating Type | Forced Air |
| Stories Total | 2 |
| Size Interior | 2,500 - 3,000 Ft2 |
| Type | House |
| Utility Water | Municipal Water |
Parking
| Attached Garage |
Land
| Acreage | No |
| Sewer | Sanitary Sewer |
| Size Depth | 101 Ft ,9 In |
| Size Frontage | 46 Ft ,4 In |
| Size Irregular | 46.4 X 101.8 Ft ; Irreg. 56.26x102.29x46.39x101.81 |
| Size Total Text | 46.4 X 101.8 Ft ; Irreg. 56.26x102.29x46.39x101.81 |
Rooms
| Level | Type | Length | Width | Dimensions |
|---|---|---|---|---|
| Second Level | Primary Bedroom | 7.68 m | 3.77 m | 7.68 m x 3.77 m |
| Second Level | Bedroom 2 | 3.66 m | 3.18 m | 3.66 m x 3.18 m |
| Second Level | Bedroom 3 | 3.5 m | 3.46 m | 3.5 m x 3.46 m |
| Second Level | Bedroom 4 | 3.7 m | 3.5 m | 3.7 m x 3.5 m |
| Basement | Bedroom | 3.54 m | 2.09 m | 3.54 m x 2.09 m |
| Basement | Recreational, Games Room | 5.93 m | 7.26 m | 5.93 m x 7.26 m |
| Basement | Bedroom 5 | 3.57 m | 3.27 m | 3.57 m x 3.27 m |
| Ground Level | Living Room | 5.54 m | 3.42 m | 5.54 m x 3.42 m |
| Ground Level | Dining Room | 4.8 m | 3.7 m | 4.8 m x 3.7 m |
| Ground Level | Family Room | 5.78 m | 3.44 m | 5.78 m x 3.44 m |
| Ground Level | Kitchen | 6.52 m | 3.41 m | 6.52 m x 3.41 m |
https://www.realtor.ca/real-estate/27716153/36-milner-crescent-ajax-south-west-south-west
Contact Us
Contact us for more information

Debbie Marie Evora
Salesperson
(647) 588-8357
www.debbieevora.com/
1154 Kingston Road
Pickering, Ontario L1V 1B4
(905) 831-3300
(905) 831-8147
www.remaxhallmark.com/Hallmark-Durham










































