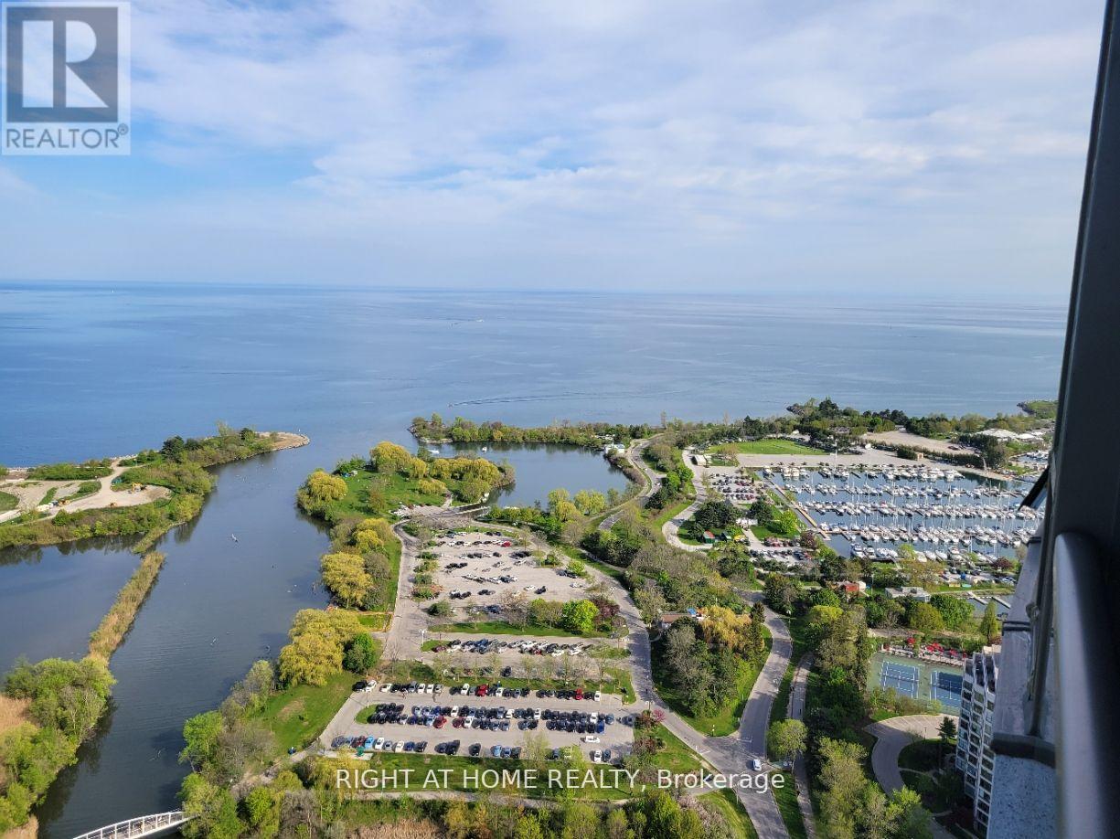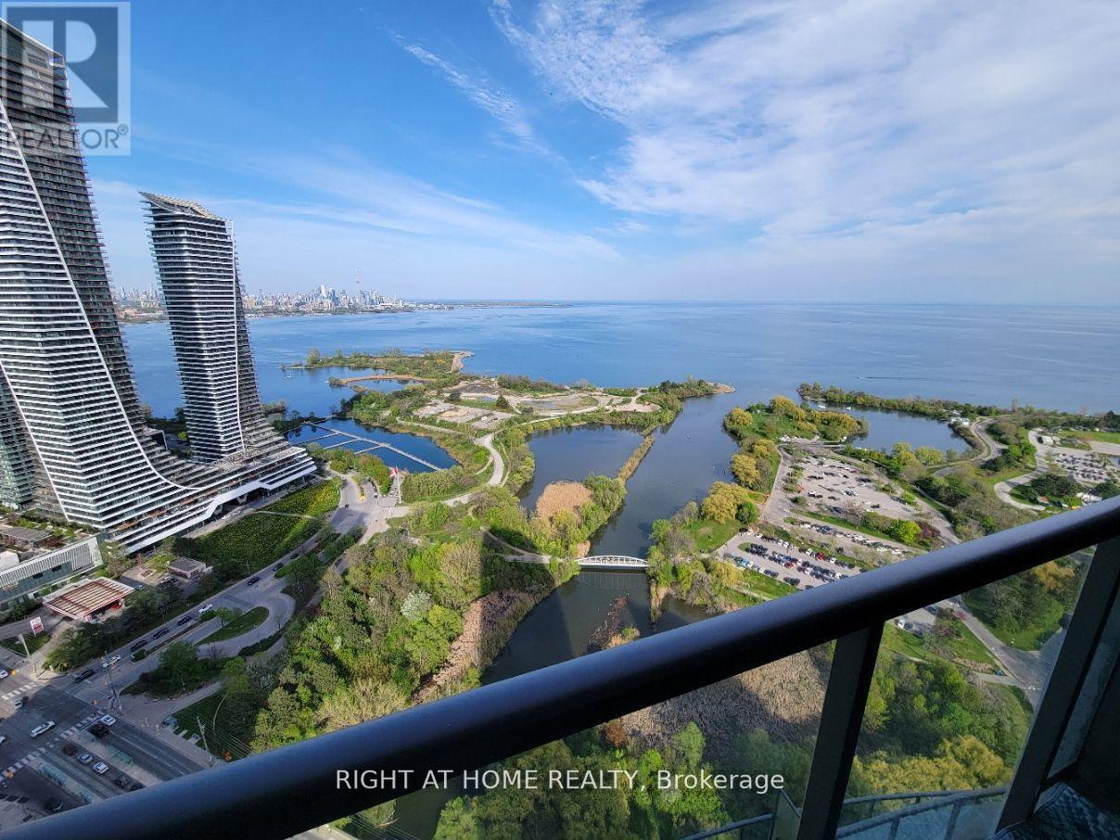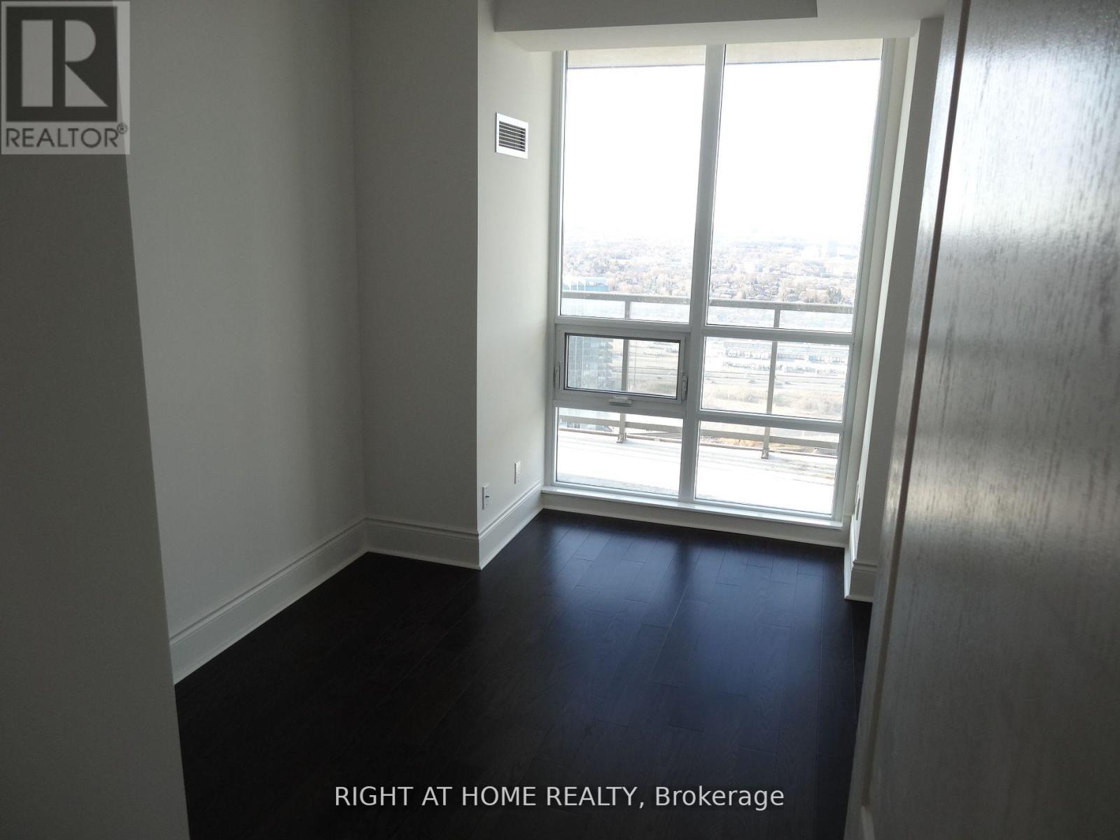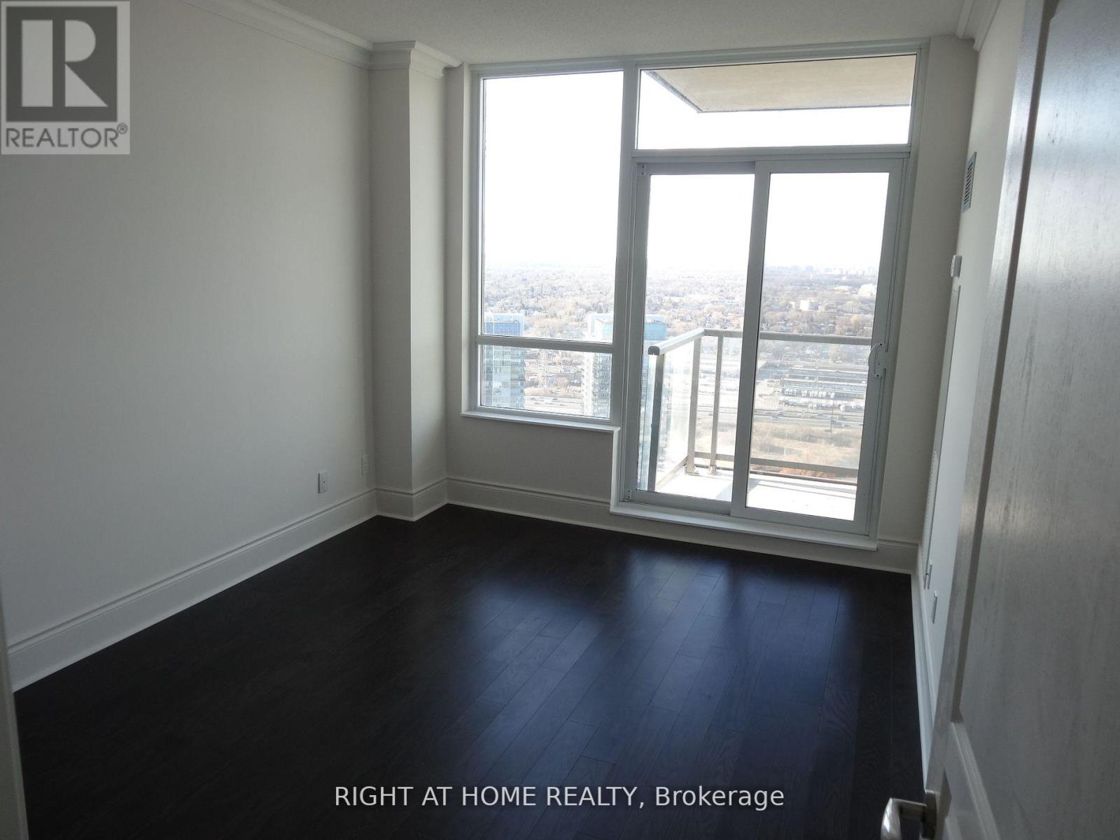4304 - 2230 Lake Shore Boulevard W Toronto, Ontario M8V 0B2
$999,000Maintenance, Common Area Maintenance, Heat, Insurance, Parking, Water
$918.76 Monthly
Maintenance, Common Area Maintenance, Heat, Insurance, Parking, Water
$918.76 MonthlyBreathtaking unobstructed views of the lake, marina, downtown, and CN Tower! Stunning corner unit with 2 balconies. The den can easily be converted into a third bedroom. This 2-bedroom + den unit is loaded with upgrades, featuring hardwood floors throughout, crown moldings, and tall baseboards. The spacious open-concept living and dining area offers 2 walkouts to the balcony, perfect for entertaining. The kitchen boasts a granite island, countertops, undermount sink, stainless steel appliances, and a stylish stone backsplash. The primary bedroom includes a 4-piece ensuite and his & her closets with its own balcony access. **** EXTRAS **** Amenities: Indoor Pool & Hot Tub, Sauna, Party Room, Exercise Room, Rooftop Lounge W/Bbq, 24/7 Concierge, Kids Zone, Theater (id:35492)
Property Details
| MLS® Number | W9377125 |
| Property Type | Single Family |
| Community Name | Mimico |
| Amenities Near By | Park, Beach |
| Community Features | Pet Restrictions |
| Features | Balcony, In Suite Laundry, Sauna |
| Parking Space Total | 1 |
| Pool Type | Outdoor Pool |
| Structure | Tennis Court |
| View Type | Lake View, City View, View Of Water, Direct Water View |
| Water Front Type | Waterfront |
Building
| Bathroom Total | 2 |
| Bedrooms Above Ground | 2 |
| Bedrooms Below Ground | 1 |
| Bedrooms Total | 3 |
| Amenities | Car Wash, Security/concierge, Exercise Centre, Recreation Centre, Storage - Locker |
| Appliances | Dishwasher, Dryer, Microwave, Refrigerator, Stove, Washer |
| Cooling Type | Central Air Conditioning |
| Exterior Finish | Concrete |
| Flooring Type | Hardwood |
| Heating Fuel | Natural Gas |
| Heating Type | Forced Air |
| Size Interior | 1,000 - 1,199 Ft2 |
| Type | Apartment |
Parking
| Underground |
Land
| Access Type | Public Road |
| Acreage | No |
| Land Amenities | Park, Beach |
| Surface Water | Lake/pond |
Rooms
| Level | Type | Length | Width | Dimensions |
|---|---|---|---|---|
| Ground Level | Living Room | 6 m | 3.84 m | 6 m x 3.84 m |
| Ground Level | Dining Room | 6 m | 3.38 m | 6 m x 3.38 m |
| Ground Level | Kitchen | 2.44 m | 2.44 m | 2.44 m x 2.44 m |
| Ground Level | Primary Bedroom | 3.96 m | 3.14 m | 3.96 m x 3.14 m |
| Ground Level | Bedroom 2 | 3.41 m | 2.62 m | 3.41 m x 2.62 m |
| Ground Level | Den | 2.74 m | 1.89 m | 2.74 m x 1.89 m |
https://www.realtor.ca/real-estate/27490692/4304-2230-lake-shore-boulevard-w-toronto-mimico-mimico
Contact Us
Contact us for more information
Anton Muzychka
Salesperson
1550 16th Avenue Bldg B Unit 3 & 4
Richmond Hill, Ontario L4B 3K9
(905) 695-7888
(905) 695-0900
























