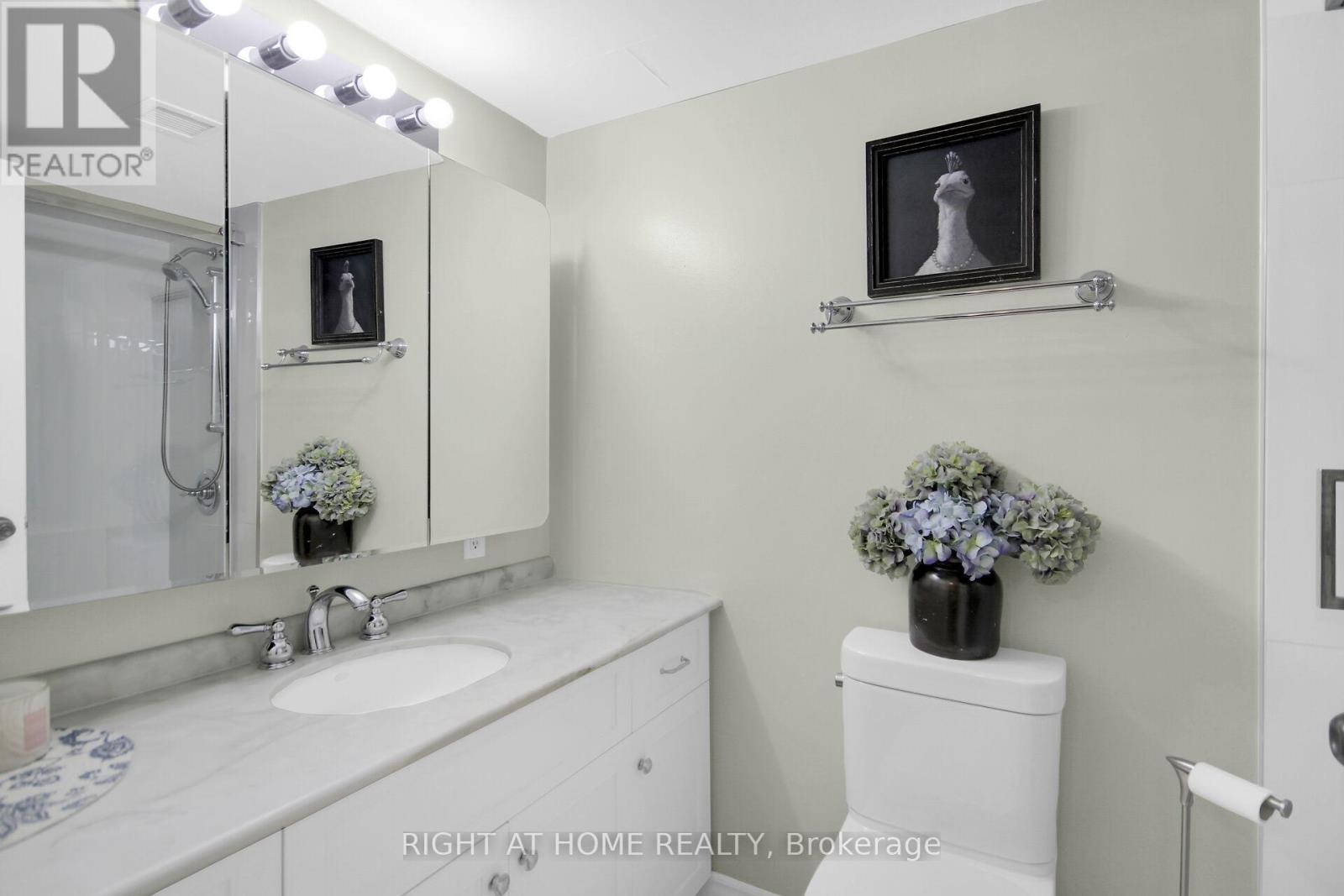16 - 525 St Laurent Boulevard Ottawa, Ontario K1K 2Z9
$474,800Maintenance, Heat, Electricity, Water, Common Area Maintenance, Insurance
$1,151.20 Monthly
Maintenance, Heat, Electricity, Water, Common Area Maintenance, Insurance
$1,151.20 MonthlyWelcome to the Highlands! Spacious 3 bed, 2 bath condo townhome w/ a premium underground parking spot & locker - steps from your front door. Only a few of these top-level, pond-facing units actually exist & this one is move-in ready. Walking distance to transit, groceries, restaurants, and of course only steps to the stunningly manicured grounds, fountains, pond, outdoor pool, walking paths & tennis courts.Beautifully renovated throughout w/ all newer appliances included. The main floor has a gorgeous eat-in kitchen w/ tons of cabinets, fabulous tiles & backsplash, tons of counter & cupboard space, in-unit laundry, a powder room, & a separate dining area. The open-concept living room has direct access to your private balcony. You will never get tired of that view! Enjoy the wainscotting & new quality flooring throughout, including the stairs. The upper level has 2 bedrooms, the main bath w/ a new over-sized glass shower. The 3rd large primary bedroom w/ cathedral ceilings is on its own level, separated from the other 2 bedrooms. There is a huge in-unit storage space w/ so much potential! (Maybe an extra closet, bathroom or office space?) Condo fees include heat, hydro, water, air, building insurance, snow removal, & extra amenities such as an exercise & party room, an indoor car wash bay, a workshop, and lots of visitor parking. 2 portable air conditioners & 2 TV wall mounts are also included. 24 hr irrevocable on all offers. All-inclusive living at its finest. **** EXTRAS **** Included Chattels: Fridge, Stove, Microwave Hood Fan, Dishwasher, Ceiling Fan, Washer, Dryer (id:35492)
Open House
This property has open houses!
2:00 pm
Ends at:4:00 pm
Property Details
| MLS® Number | X11883447 |
| Property Type | Single Family |
| Community Name | 3103 - Viscount Alexander Park |
| Community Features | Pet Restrictions |
| Features | Balcony, In Suite Laundry |
| Parking Space Total | 1 |
| Pool Type | Outdoor Pool |
| Structure | Tennis Court |
| View Type | View Of Water, Direct Water View |
Building
| Bathroom Total | 2 |
| Bedrooms Above Ground | 3 |
| Bedrooms Total | 3 |
| Amenities | Visitor Parking, Storage - Locker |
| Appliances | Garage Door Opener Remote(s), Blinds |
| Architectural Style | Multi-level |
| Exterior Finish | Brick |
| Half Bath Total | 1 |
| Heating Type | Hot Water Radiator Heat |
| Size Interior | 1,200 - 1,399 Ft2 |
| Type | Row / Townhouse |
Parking
| Underground |
Land
| Acreage | No |
Rooms
| Level | Type | Length | Width | Dimensions |
|---|---|---|---|---|
| Second Level | Bedroom 2 | 4.54 m | 2.94 m | 4.54 m x 2.94 m |
| Second Level | Bedroom 3 | 4.54 m | 2.46 m | 4.54 m x 2.46 m |
| Second Level | Bathroom | 2.64 m | 1.65 m | 2.64 m x 1.65 m |
| Third Level | Bedroom | 18.4 m | 11.1 m | 18.4 m x 11.1 m |
| Main Level | Living Room | 5.67 m | 4.75 m | 5.67 m x 4.75 m |
| Ground Level | Dining Room | 6.12 m | 3.6 m | 6.12 m x 3.6 m |
| Ground Level | Bathroom | 1.44 m | 1.3 m | 1.44 m x 1.3 m |
Contact Us
Contact us for more information
Tania Kohl
Salesperson
www.taniakohl.com/
www.facebook.com/TaniaKohlRealEstate/
14 Chamberlain Ave Suite 101
Ottawa, Ontario K1S 1V9
(613) 369-5199
(416) 391-0013






























