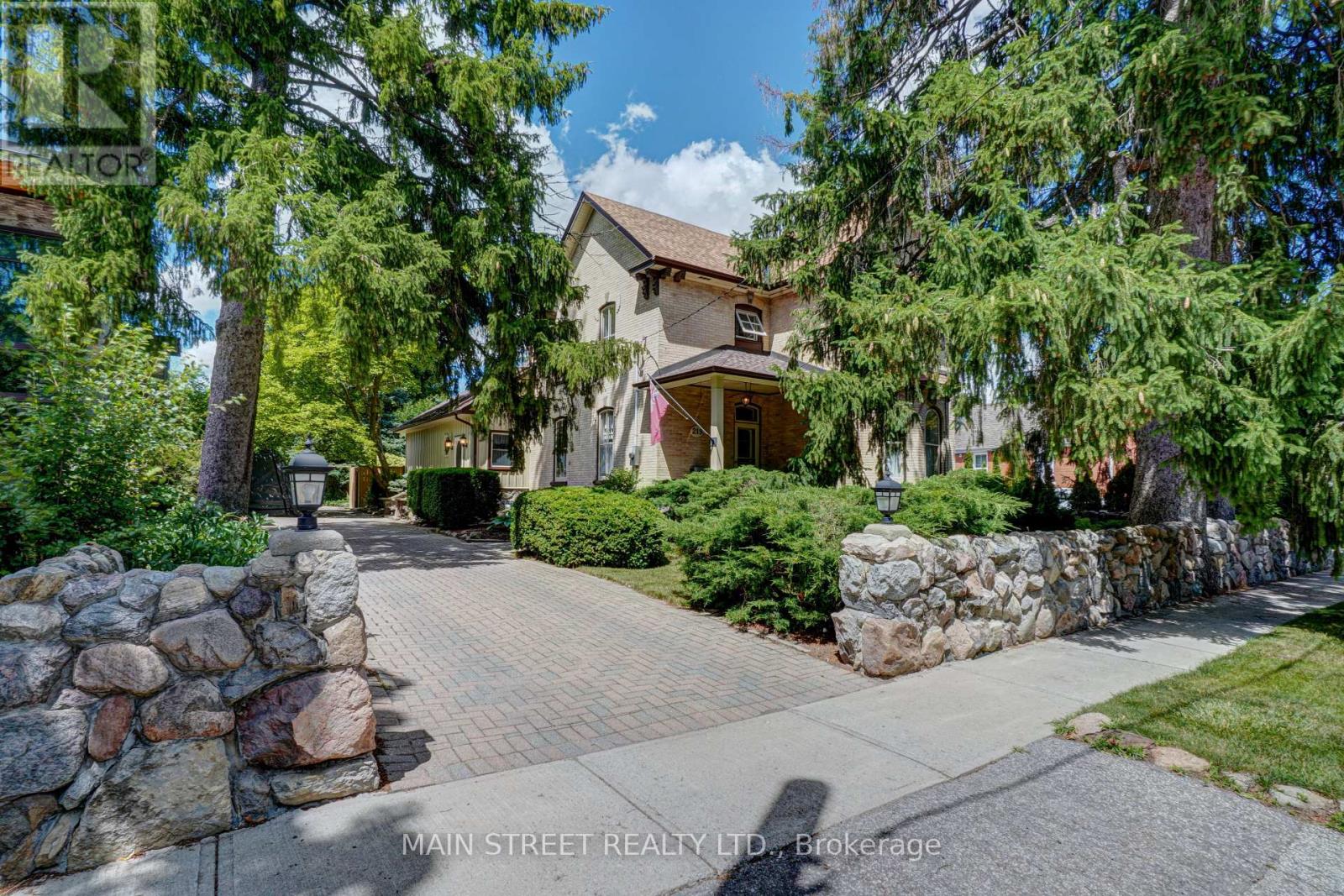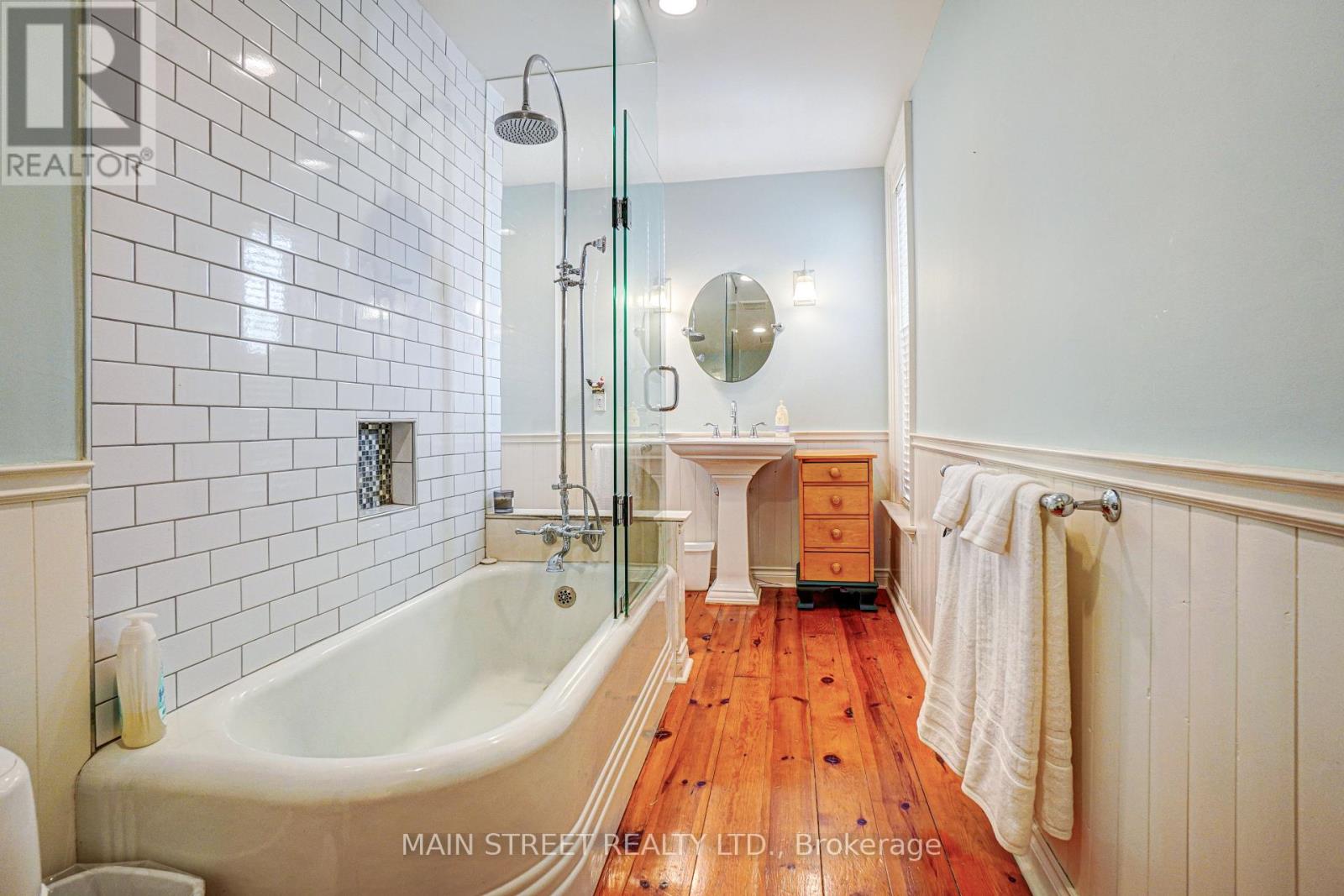219 Second Street Whitchurch-Stouffville, Ontario L4A 1B9
$1,599,000
Don't miss out on this Gorgeous Historic Century Home (Circa 1873) in a Private Setting in the Heart of Downtown Stouffville. Fantastic Commuter Location within Walking Distance to the Train Station, Downtown Shoppes & Restaurants. Stone Wall Surrounds the Front Yard w/ A Magnolia Tree & Norway Pines Gracing the Home & Long Double Interlock Driveway. House is set up perfectly for an In Law Suite. Above Grade Windows, Woodburning Fireplace in the Lower Recreation Rm. w/ a Walk up to the Huge Fenced Backyard. **** EXTRAS **** Township Approved Drawings included for a 2 Car Garage Addition (id:35492)
Property Details
| MLS® Number | N9377423 |
| Property Type | Single Family |
| Community Name | Stouffville |
| Amenities Near By | Hospital, Public Transit, Schools |
| Community Features | Community Centre |
| Features | Wooded Area |
| Parking Space Total | 4 |
| Structure | Shed |
Building
| Bathroom Total | 3 |
| Bedrooms Above Ground | 5 |
| Bedrooms Total | 5 |
| Appliances | Dishwasher, Dryer, Refrigerator, Stove, Washer, Window Coverings |
| Basement Development | Finished |
| Basement Features | Walk-up |
| Basement Type | N/a (finished) |
| Construction Style Attachment | Detached |
| Cooling Type | Central Air Conditioning |
| Exterior Finish | Brick, Wood |
| Fireplace Present | Yes |
| Fireplace Total | 1 |
| Flooring Type | Hardwood, Carpeted |
| Foundation Type | Stone, Block |
| Heating Fuel | Natural Gas |
| Heating Type | Forced Air |
| Stories Total | 2 |
| Size Interior | 2,500 - 3,000 Ft2 |
| Type | House |
| Utility Water | Municipal Water |
Land
| Acreage | No |
| Land Amenities | Hospital, Public Transit, Schools |
| Sewer | Sanitary Sewer |
| Size Depth | 147 Ft |
| Size Frontage | 66 Ft |
| Size Irregular | 66 X 147 Ft ; Irregular L Shaped |
| Size Total Text | 66 X 147 Ft ; Irregular L Shaped|under 1/2 Acre |
| Zoning Description | Single Family Detached |
Rooms
| Level | Type | Length | Width | Dimensions |
|---|---|---|---|---|
| Second Level | Bedroom 3 | 3.66 m | 2.93 m | 3.66 m x 2.93 m |
| Second Level | Bedroom 4 | 3.09 m | 3.02 m | 3.09 m x 3.02 m |
| Second Level | Primary Bedroom | 4.95 m | 3.94 m | 4.95 m x 3.94 m |
| Basement | Laundry Room | 5.89 m | 3.26 m | 5.89 m x 3.26 m |
| Lower Level | Recreational, Games Room | 7.44 m | 7.15 m | 7.44 m x 7.15 m |
| Main Level | Kitchen | 5.54 m | 4.88 m | 5.54 m x 4.88 m |
| Main Level | Dining Room | 3.8 m | 3.09 m | 3.8 m x 3.09 m |
| Main Level | Living Room | 5.47 m | 4.95 m | 5.47 m x 4.95 m |
| Main Level | Primary Bedroom | 4.69 m | 3.92 m | 4.69 m x 3.92 m |
| Sub-basement | Bedroom 2 | 5 m | 3.94 m | 5 m x 3.94 m |
Utilities
| Cable | Installed |
| Sewer | Installed |
Contact Us
Contact us for more information

Tanya Stanyar
Salesperson
47 Brock Street West
Uxbridge, Ontario L9P 1N5
(905) 852-6143
(905) 852-5696


































