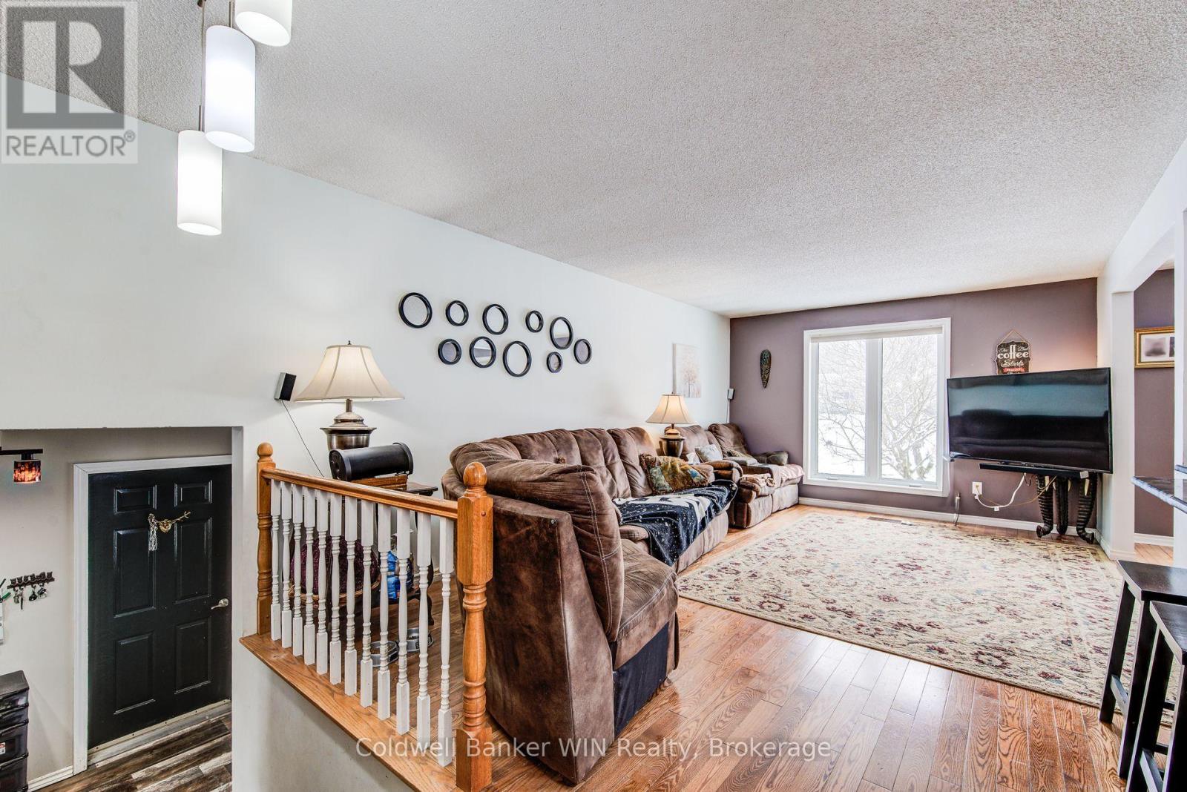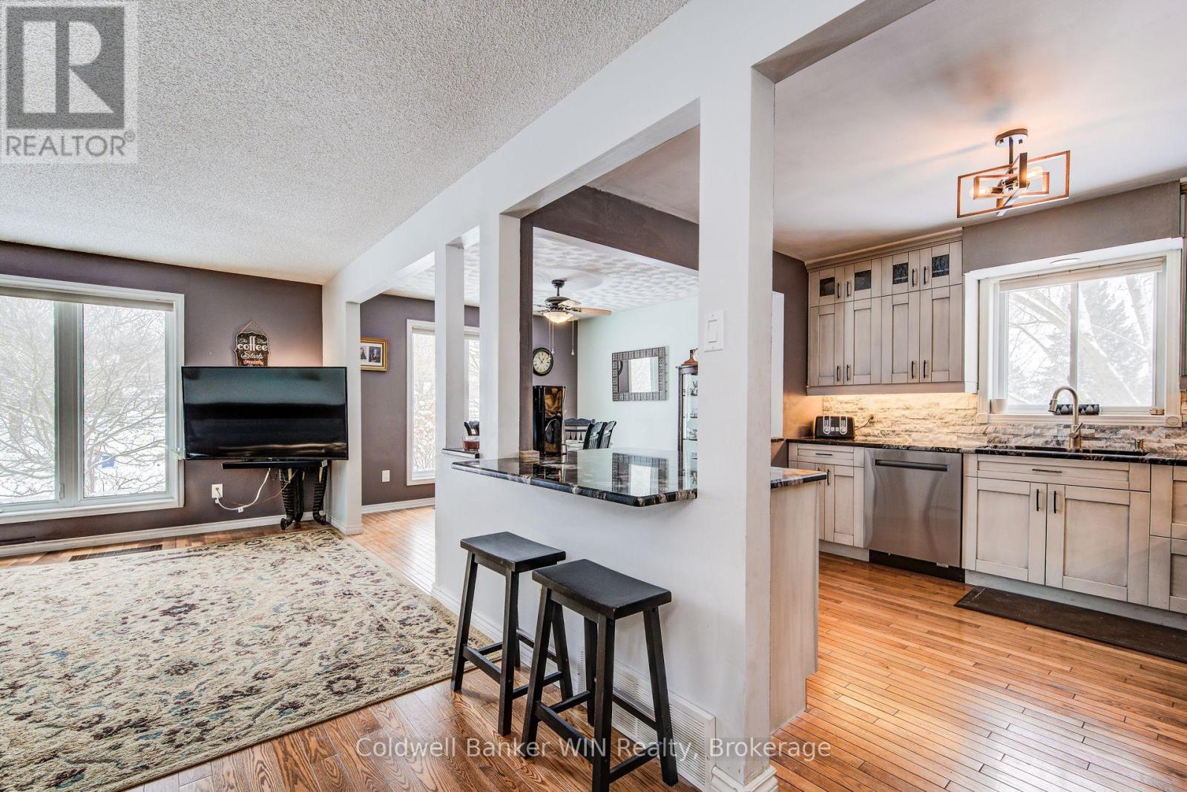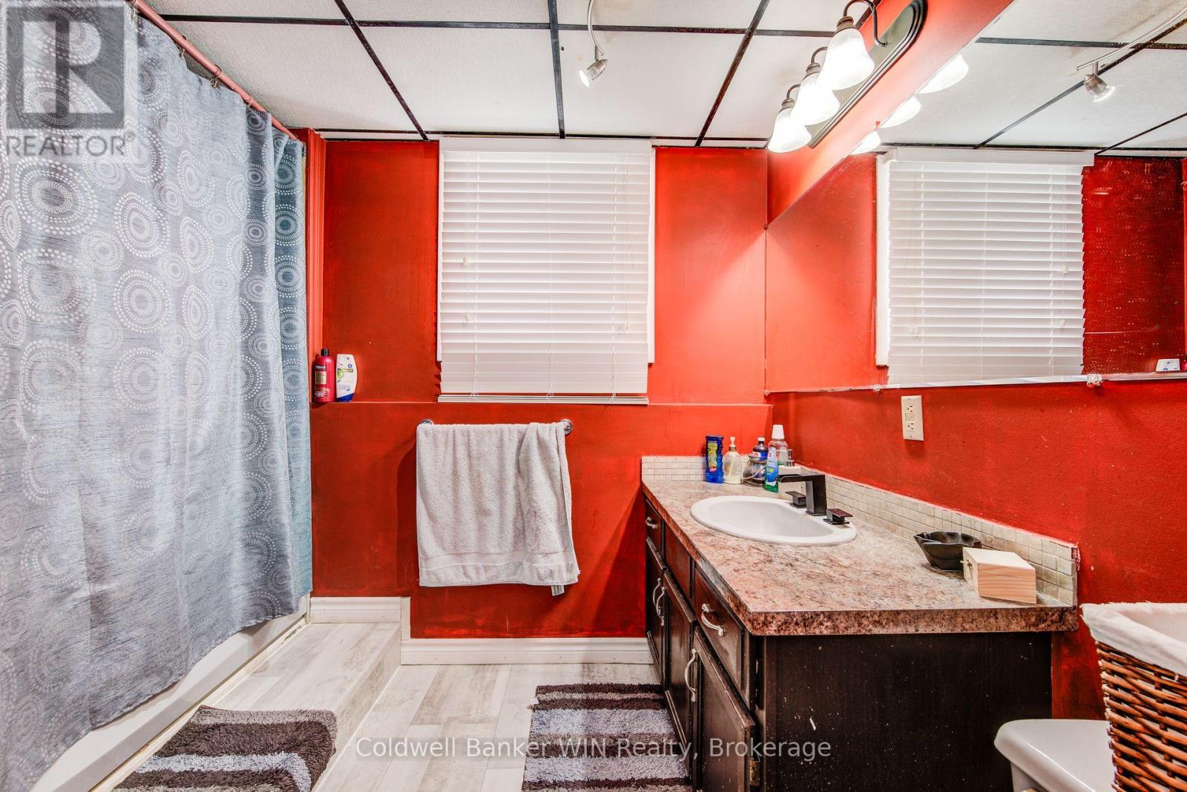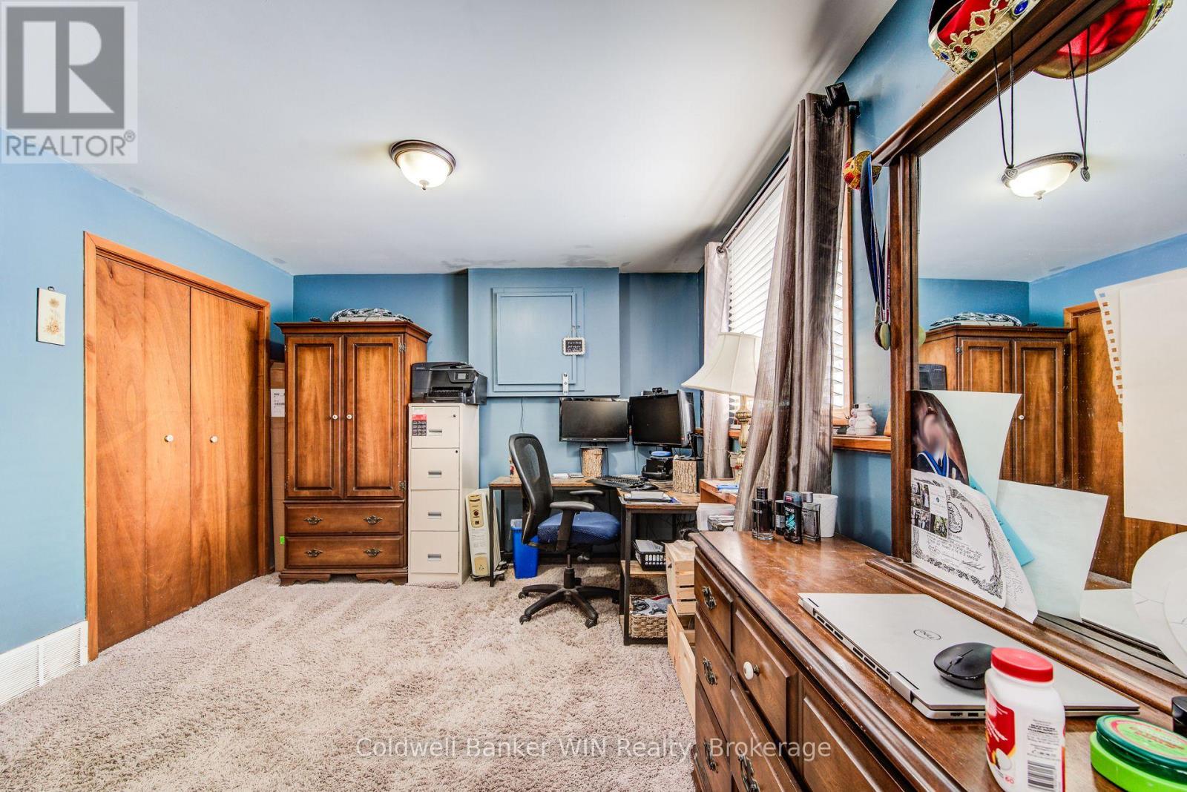425 Clyde Street Wellington North, Ontario N0G 2L3
$749,900
425 Clyde Street is the perfect blend of country living while still living in the beautiful town of Mount Forest. Located steps away from trails and park, this raised bungalow sits in a quiet area of Mount Forest. The large 110ftx198ft lot with fully fenced rear yard allows the family lots of room for private enjoyment. Enter the large foyer and feel right at home. There is room for the whole family to enter without tripping over each other. The main floor features an open concept living space with hardwood floors. Lots of natural light pours in the southern facing front windows. The kitchen was updated in 2018 with granite counters and a new backsplash (2024). There are 3 good sized bedrooms as well as a 4pc main bath featuring main floor front load laundry. Downstairs you will find a large primary bedroom with walk-in closet and access to the basement 4pc bath with updated flooring (2024). The family room in the basement is a large L Shape to allow many uses and it accented with a freestanding woodstove to give a warm natural heat throughout the winter. A bonus office space in the basement is great for those who work from home. Head out back to the rear deck and enjoy the summers or a space for hot tub on winter evenings. The attached double car garage is heated and has the height for screen golf if you want to be the local hang out for your friends throughout the winter. **** EXTRAS **** Roof 2022, Central Air 2021, Double Wide Asphalt Driveway, Stainless Steel Kitchen Appliances, Hot Tub Hookup (id:35492)
Property Details
| MLS® Number | X11883691 |
| Property Type | Single Family |
| Community Name | Mount Forest |
| Features | Flat Site, Dry |
| Parking Space Total | 8 |
| Structure | Porch, Deck, Shed |
| View Type | River View |
Building
| Bathroom Total | 2 |
| Bedrooms Above Ground | 3 |
| Bedrooms Below Ground | 1 |
| Bedrooms Total | 4 |
| Amenities | Fireplace(s) |
| Appliances | Hot Tub, Garage Door Opener Remote(s), Water Heater, Dishwasher, Dryer, Microwave, Refrigerator, Stove, Washer, Water Softener |
| Architectural Style | Raised Bungalow |
| Basement Development | Finished |
| Basement Type | Full (finished) |
| Construction Style Attachment | Detached |
| Cooling Type | Central Air Conditioning |
| Exterior Finish | Aluminum Siding, Brick |
| Fire Protection | Smoke Detectors |
| Fireplace Present | Yes |
| Fireplace Total | 1 |
| Fireplace Type | Free Standing Metal |
| Foundation Type | Poured Concrete |
| Heating Fuel | Natural Gas |
| Heating Type | Forced Air |
| Stories Total | 1 |
| Size Interior | 1,100 - 1,500 Ft2 |
| Type | House |
Parking
| Attached Garage |
Land
| Acreage | No |
| Landscape Features | Landscaped |
| Sewer | Septic System |
| Size Depth | 198 Ft |
| Size Frontage | 110 Ft |
| Size Irregular | 110 X 198 Ft |
| Size Total Text | 110 X 198 Ft|under 1/2 Acre |
Rooms
| Level | Type | Length | Width | Dimensions |
|---|---|---|---|---|
| Basement | Family Room | 6.57 m | 6.48 m | 6.57 m x 6.48 m |
| Basement | Office | 2.5 m | 3.37 m | 2.5 m x 3.37 m |
| Basement | Primary Bedroom | 6.51 m | 3.18 m | 6.51 m x 3.18 m |
| Basement | Bathroom | 3.19 m | 2.85 m | 3.19 m x 2.85 m |
| Main Level | Bedroom | 3.34 m | 2.57 m | 3.34 m x 2.57 m |
| Main Level | Bedroom 2 | 2.67 m | 3.65 m | 2.67 m x 3.65 m |
| Main Level | Bedroom 3 | 4.17 m | 3.23 m | 4.17 m x 3.23 m |
| Main Level | Kitchen | 3.37 m | 3.23 m | 3.37 m x 3.23 m |
| Main Level | Dining Room | 3.58 m | 3.23 m | 3.58 m x 3.23 m |
| Main Level | Living Room | 6.74 m | 3.65 m | 6.74 m x 3.65 m |
| Main Level | Bathroom | 3.23 m | 2.67 m | 3.23 m x 2.67 m |
| Main Level | Foyer | 4.99 m | 2.07 m | 4.99 m x 2.07 m |
Utilities
| Cable | Available |
Contact Us
Contact us for more information
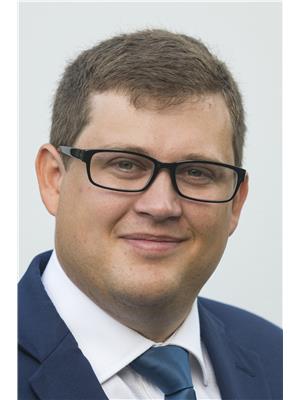
Drew Nelson
Broker
153 Main St S, P.o. Box 218
Mount Forest, Ontario N0G 2L0
(519) 323-3022
(519) 323-1092








