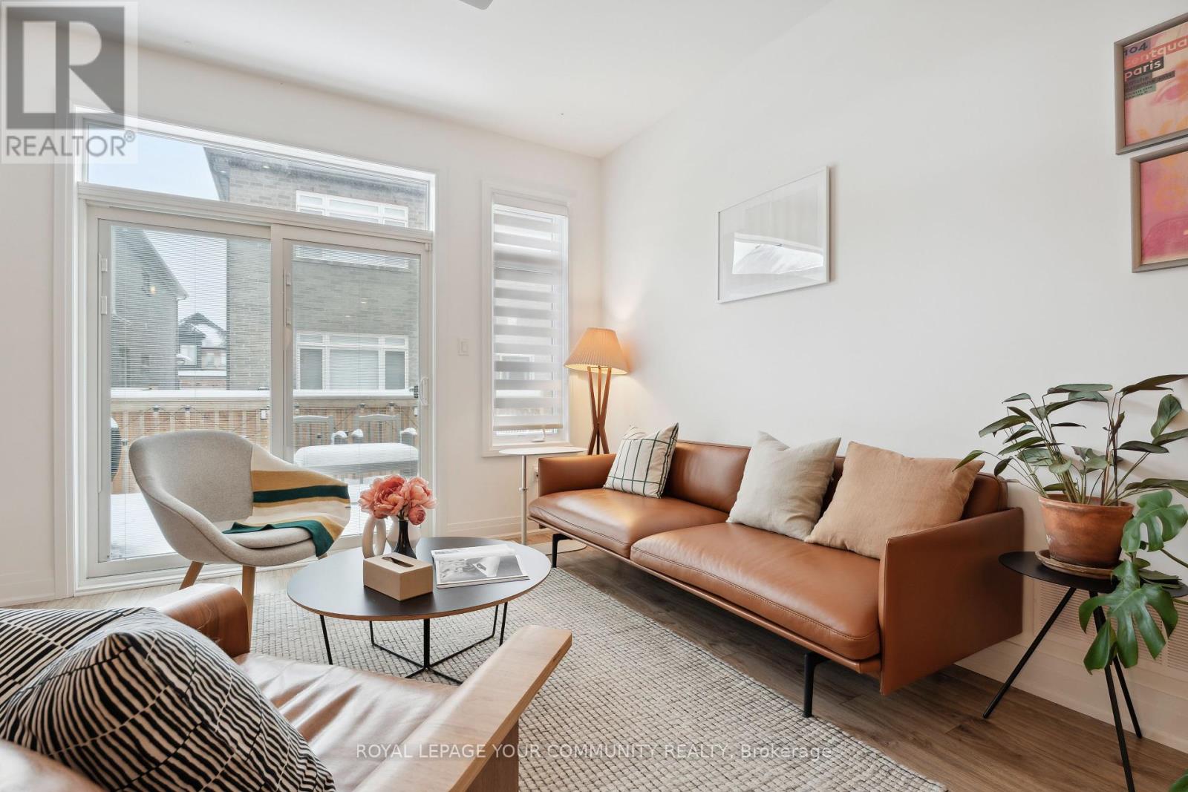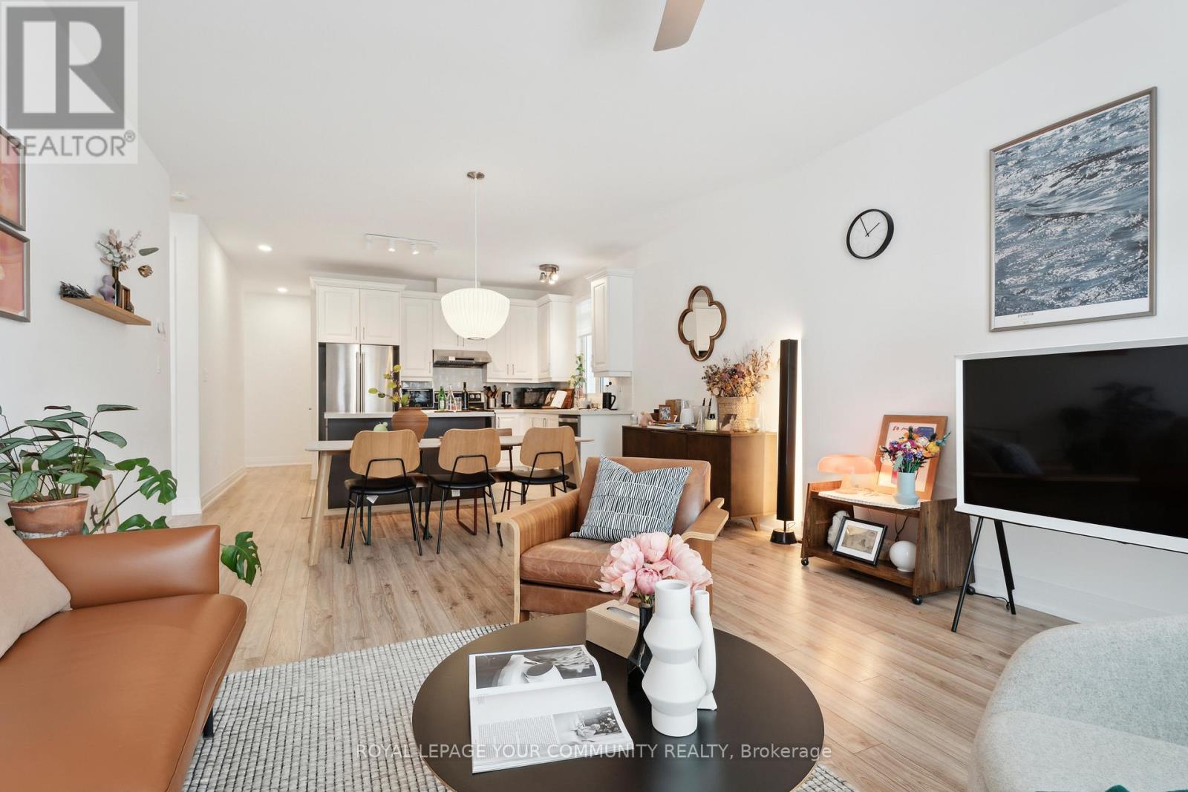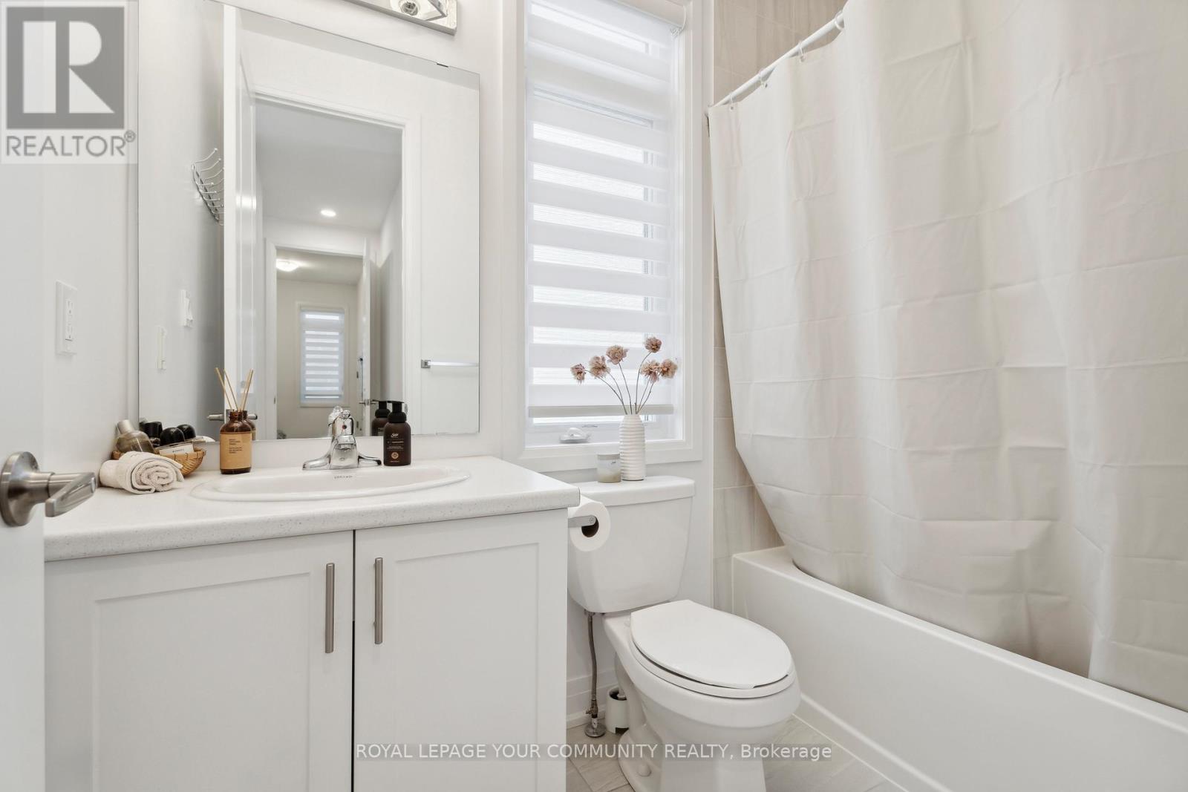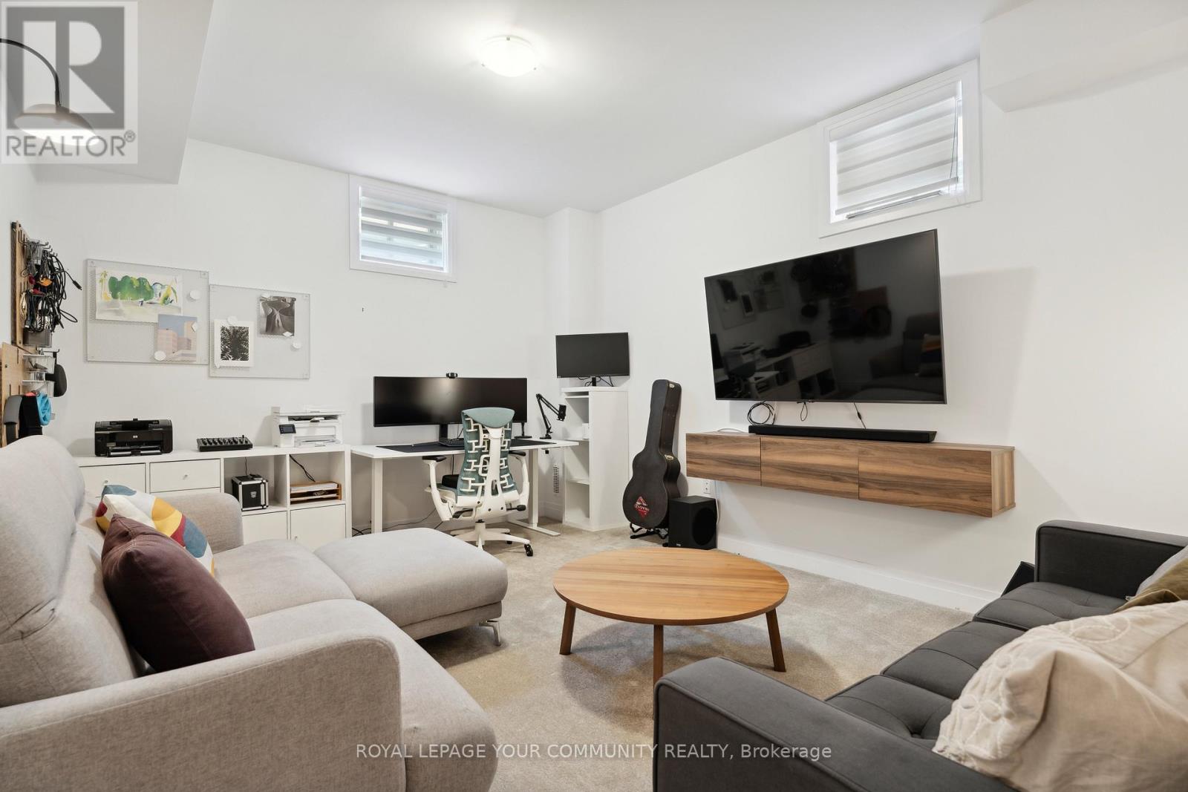33 Mabern Street Barrie, Ontario L9J 0H9
$889,900
Welcome to 33 Mabern St, a beautifully designed 2+1 bedroom, 3-bathroom detached bungalow located in a vibrant new subdivision, just under 5 years old! This Anderson Model home offers a perfect blend of modern convenience and timeless charm, boasting 2,435 sq ft of total living space. 1,353 sq ft of open-concept living with soaring 9-ft ceilings, creating a bright and airy ambiance. Two spacious bedrooms, including a primary suite designed for relaxation. A well-appointed kitchen and living area that seamlessly transitions to the walkout fenced yard perfect for outdoor entertaining.Finished Basement: An additional 1,082 sq ft of versatile living space with 9-ft ceilings, offering endless possibilities! Includes a third bedroom and a 3-piece bath, ideal for guests, a home office,or a cozy retreat. Plenty of room for a home theater, game room, or gym. This home is ready for you and your family! Say yes to this beauty!! **** EXTRAS **** Situated close to shopping, schools, highways, restaurants, and all essential amenities, making life here both convenient and enjoyable.Some furniture and gym equipment are available for sale. (id:35492)
Property Details
| MLS® Number | S11883807 |
| Property Type | Single Family |
| Community Name | Rural Barrie Southwest |
| Amenities Near By | Park, Public Transit, Schools |
| Parking Space Total | 6 |
Building
| Bathroom Total | 3 |
| Bedrooms Above Ground | 2 |
| Bedrooms Below Ground | 1 |
| Bedrooms Total | 3 |
| Appliances | Dishwasher, Dryer, Garage Door Opener, Hood Fan, Refrigerator, Stove, Washer, Window Coverings |
| Architectural Style | Raised Bungalow |
| Basement Development | Finished |
| Basement Type | N/a (finished) |
| Construction Style Attachment | Detached |
| Cooling Type | Central Air Conditioning |
| Exterior Finish | Brick |
| Flooring Type | Ceramic, Laminate, Carpeted |
| Foundation Type | Unknown |
| Heating Fuel | Natural Gas |
| Heating Type | Heat Pump |
| Stories Total | 1 |
| Size Interior | 1,100 - 1,500 Ft2 |
| Type | House |
| Utility Water | Municipal Water |
Parking
| Attached Garage |
Land
| Acreage | No |
| Fence Type | Fenced Yard |
| Land Amenities | Park, Public Transit, Schools |
| Sewer | Sanitary Sewer |
| Size Depth | 91 Ft ,10 In |
| Size Frontage | 36 Ft ,1 In |
| Size Irregular | 36.1 X 91.9 Ft ; 36.08 Ft X 91.92 Ft X 27.78 Ft X 9.85 Ft |
| Size Total Text | 36.1 X 91.9 Ft ; 36.08 Ft X 91.92 Ft X 27.78 Ft X 9.85 Ft |
Rooms
| Level | Type | Length | Width | Dimensions |
|---|---|---|---|---|
| Lower Level | Cold Room | 2.25 m | 1.9 m | 2.25 m x 1.9 m |
| Lower Level | Recreational, Games Room | 12 m | 3.75 m | 12 m x 3.75 m |
| Lower Level | Bedroom 3 | 3.75 m | 3.1 m | 3.75 m x 3.1 m |
| Lower Level | Bathroom | Measurements not available | ||
| Main Level | Living Room | 5.8 m | 4.4 m | 5.8 m x 4.4 m |
| Main Level | Dining Room | Measurements not available | ||
| Main Level | Kitchen | 2.75 m | 4.4 m | 2.75 m x 4.4 m |
| Main Level | Primary Bedroom | 5.25 m | 3.65 m | 5.25 m x 3.65 m |
| Main Level | Bedroom 2 | 2.75 m | 3.65 m | 2.75 m x 3.65 m |
| Main Level | Laundry Room | 3.25 m | 1.9 m | 3.25 m x 1.9 m |
| Main Level | Bathroom | Measurements not available |
https://www.realtor.ca/real-estate/27718190/33-mabern-street-barrie-rural-barrie-southwest
Contact Us
Contact us for more information
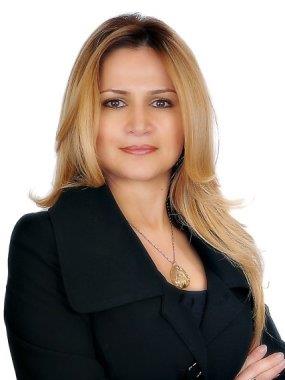
Marzieh Bashari
Broker
www.viewgtahomes.com/
www.facebook.com/viewgtahomes
www.linkedin.com/in/marzieh-bashari-60153615/
(905) 731-2000
(905) 886-7556




