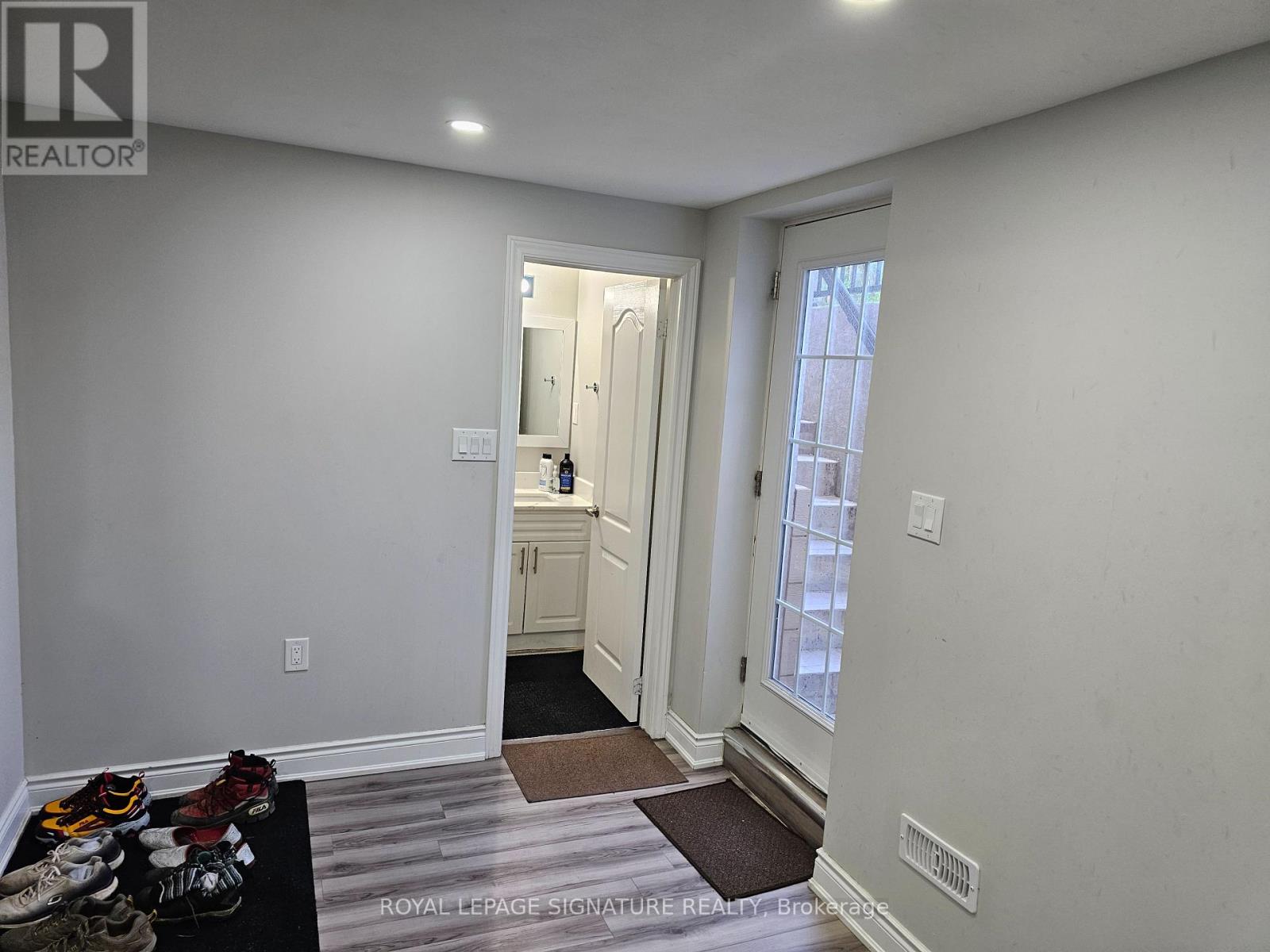46 Stirrup Court Brampton, Ontario L6X 5A2
6 Bedroom
3 Bathroom
1,500 - 2,000 ft2
Central Air Conditioning
Forced Air
$990,000
Gorgeous 4br End unit plus completely finished 2 bedrooms, basement apartment, with separate entrance and fully rented. Approximately 1900 Sq. ft plus. Double entrance door and Spacious Hallway. This home backs on the park. Beautiful lovely. In Law Suite Includes 2 Bedrooms, Minutes to School, Shopping Centers etc.. **** EXTRAS **** No Sign on the property. (id:35492)
Property Details
| MLS® Number | W9377962 |
| Property Type | Single Family |
| Community Name | Fletcher's Meadow |
| Parking Space Total | 3 |
Building
| Bathroom Total | 3 |
| Bedrooms Above Ground | 4 |
| Bedrooms Below Ground | 2 |
| Bedrooms Total | 6 |
| Basement Development | Finished |
| Basement Type | N/a (finished) |
| Construction Style Attachment | Attached |
| Cooling Type | Central Air Conditioning |
| Exterior Finish | Brick |
| Flooring Type | Hardwood, Ceramic |
| Half Bath Total | 1 |
| Heating Fuel | Natural Gas |
| Heating Type | Forced Air |
| Stories Total | 2 |
| Size Interior | 1,500 - 2,000 Ft2 |
| Type | Row / Townhouse |
| Utility Water | Municipal Water |
Parking
| Attached Garage |
Land
| Acreage | No |
| Sewer | Sanitary Sewer |
| Size Depth | 109 Ft ,10 In |
| Size Frontage | 26 Ft ,3 In |
| Size Irregular | 26.3 X 109.9 Ft |
| Size Total Text | 26.3 X 109.9 Ft |
Rooms
| Level | Type | Length | Width | Dimensions |
|---|---|---|---|---|
| Second Level | Primary Bedroom | 4.88 m | 4.08 m | 4.88 m x 4.08 m |
| Second Level | Bedroom | 3.08 m | 2.93 m | 3.08 m x 2.93 m |
| Second Level | Bedroom | 3.08 m | 2.93 m | 3.08 m x 2.93 m |
| Second Level | Bedroom | 3.08 m | 2.93 m | 3.08 m x 2.93 m |
| Main Level | Living Room | 5.79 m | 4.88 m | 5.79 m x 4.88 m |
| Main Level | Dining Room | 5.78 m | 4.88 m | 5.78 m x 4.88 m |
| Main Level | Kitchen | 4.2 m | 2.53 m | 4.2 m x 2.53 m |
| Main Level | Family Room | 3.84 m | 3.29 m | 3.84 m x 3.29 m |
Utilities
| Cable | Available |
Contact Us
Contact us for more information
Frank Eyitene
Salesperson
Royal LePage Signature Realty
8 Sampson Mews Suite 201 The Shops At Don Mills
Toronto, Ontario M3C 0H5
8 Sampson Mews Suite 201 The Shops At Don Mills
Toronto, Ontario M3C 0H5
(416) 443-0300
(416) 443-8619





















