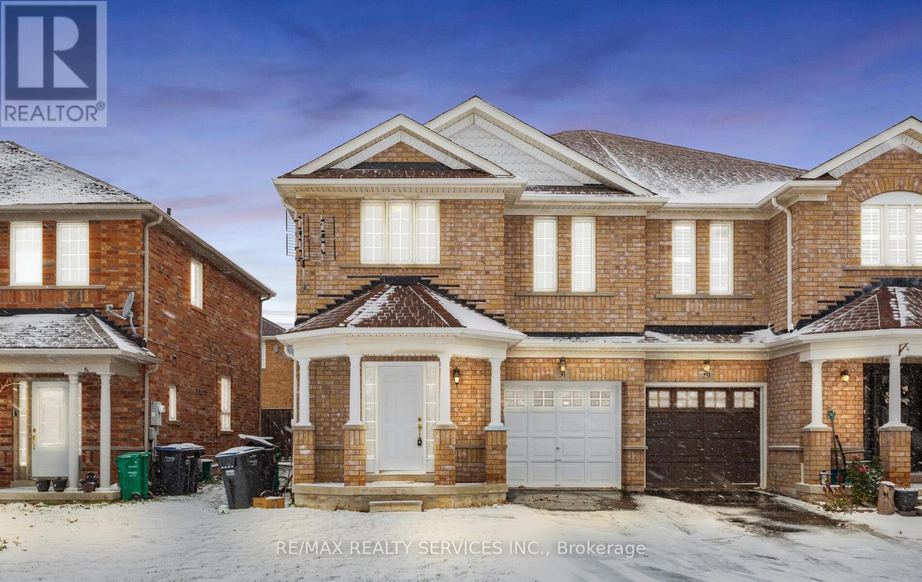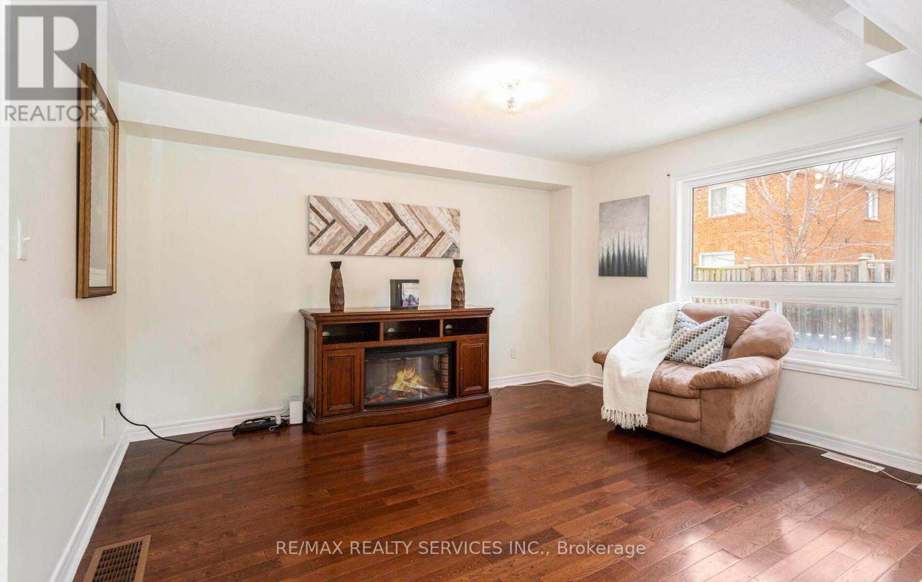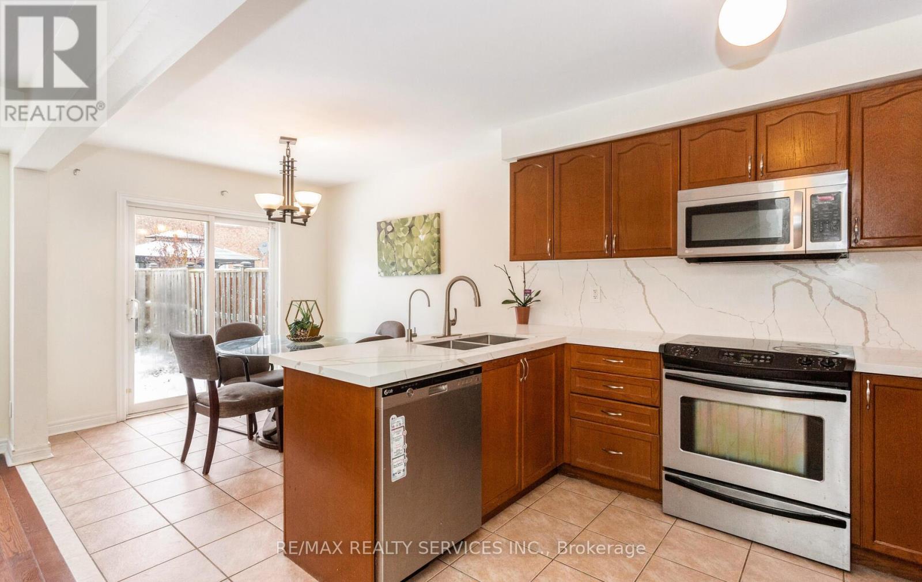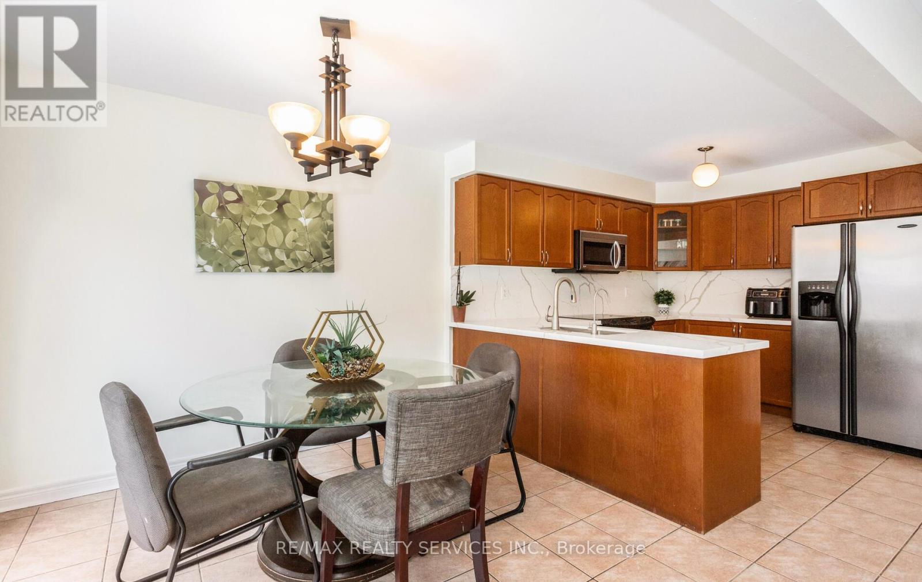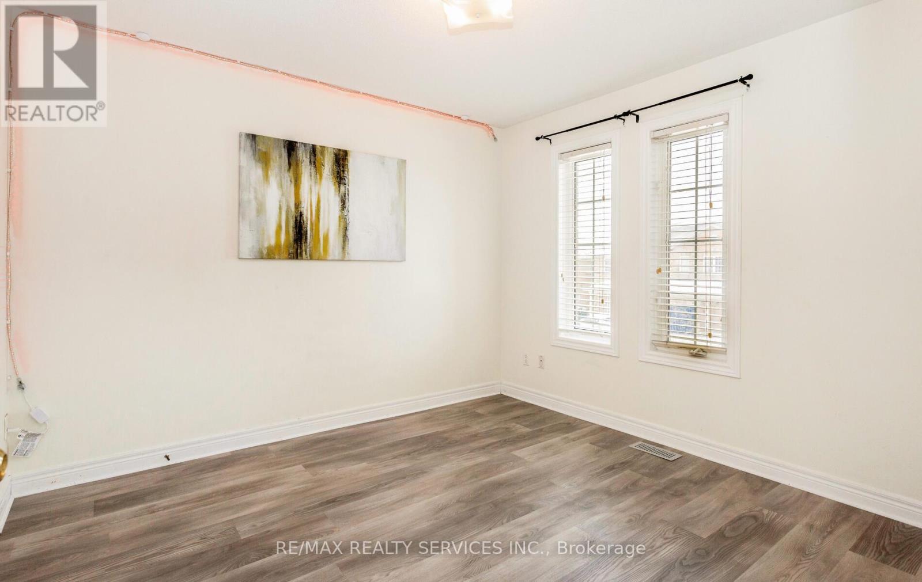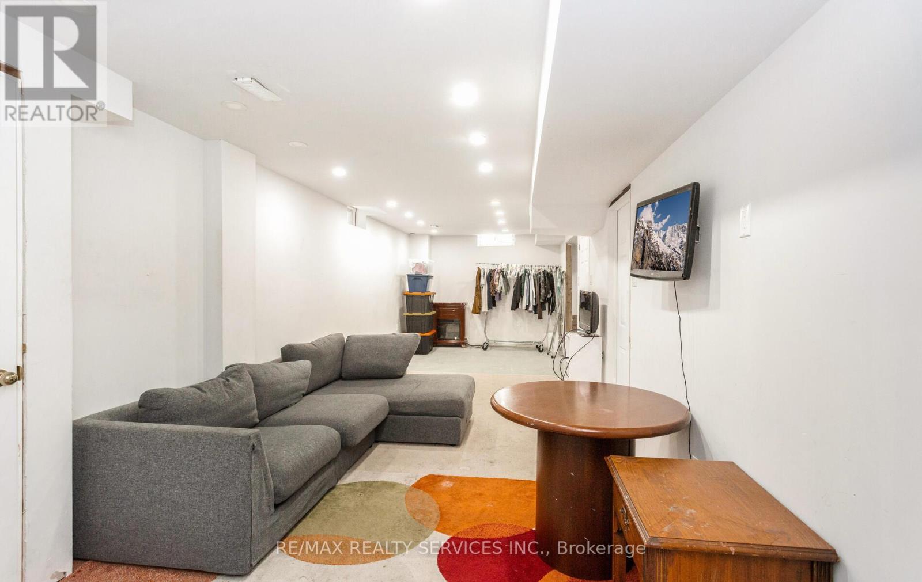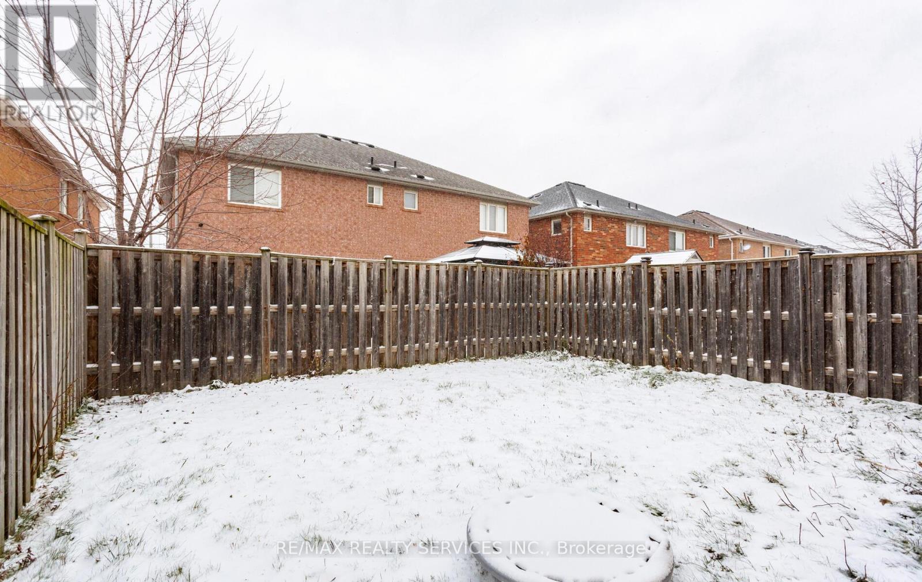31 Hollingsworth Circle Brampton, Ontario L7A 0J7
$999,900
Stunning four-bedroom semi-detached freehold family home located in the highly sought-after Fletcher's Meadow neighborhood. This property has been tastefully upgraded, showcasing a modern kitchen with sleek quartz countertops, and matching backsplash, with stainless steel appliances. The open-concept layout creates a bright and spacious living area, perfect for both family gatherings and entertaining. The second floor features durable laminate flooring throughout, adding a contemporary touch. The spacious primary bedroom retreat is a true highlight, complete with a luxurious ensuite that boasts a separate shower and a relaxing soaker tub. The partially finished basement offers excellent potential with its practical layout, including a 3-piece bathroom, a cozy rec room, and an additional bedroom ideal for guests or extra living space. Located in close proximity to all major amenities, including schools, parks, shopping centers, and public transportation, this home combines convenience and comfort, making it the perfect place for family living. **** EXTRAS **** Lockbox for easy convenient access, minimum 60days required for closing. (id:35492)
Property Details
| MLS® Number | W11884060 |
| Property Type | Single Family |
| Community Name | Fletcher's Meadow |
| Amenities Near By | Park, Public Transit, Place Of Worship, Schools |
| Community Features | Community Centre |
| Features | Flat Site |
| Parking Space Total | 3 |
Building
| Bathroom Total | 3 |
| Bedrooms Above Ground | 4 |
| Bedrooms Below Ground | 1 |
| Bedrooms Total | 5 |
| Appliances | Water Heater, Dishwasher, Dryer, Refrigerator, Stove, Washer, Window Coverings |
| Basement Development | Partially Finished |
| Basement Type | Full (partially Finished) |
| Construction Style Attachment | Semi-detached |
| Cooling Type | Central Air Conditioning |
| Exterior Finish | Brick |
| Flooring Type | Hardwood, Ceramic, Laminate |
| Foundation Type | Poured Concrete |
| Half Bath Total | 1 |
| Heating Fuel | Natural Gas |
| Heating Type | Forced Air |
| Stories Total | 2 |
| Size Interior | 1,500 - 2,000 Ft2 |
| Type | House |
| Utility Water | Municipal Water |
Parking
| Garage |
Land
| Acreage | No |
| Land Amenities | Park, Public Transit, Place Of Worship, Schools |
| Sewer | Sanitary Sewer |
| Size Depth | 85 Ft ,3 In |
| Size Frontage | 26 Ft |
| Size Irregular | 26 X 85.3 Ft |
| Size Total Text | 26 X 85.3 Ft|under 1/2 Acre |
| Zoning Description | Single Family Residential |
Rooms
| Level | Type | Length | Width | Dimensions |
|---|---|---|---|---|
| Second Level | Primary Bedroom | 4.89 m | 3.36 m | 4.89 m x 3.36 m |
| Second Level | Bedroom 2 | 3.05 m | 2.77 m | 3.05 m x 2.77 m |
| Second Level | Bedroom 3 | 3.05 m | 2.8 m | 3.05 m x 2.8 m |
| Second Level | Bedroom 4 | 3.05 m | 3.05 m | 3.05 m x 3.05 m |
| Main Level | Living Room | 3.96 m | 3.35 m | 3.96 m x 3.35 m |
| Main Level | Family Room | 4.27 m | 3.35 m | 4.27 m x 3.35 m |
| Main Level | Kitchen | 3.23 m | 2.8 m | 3.23 m x 2.8 m |
| Main Level | Eating Area | 3.05 m | 2.93 m | 3.05 m x 2.93 m |
Utilities
| Cable | Installed |
| Sewer | Installed |
Contact Us
Contact us for more information
Sean Floyd Farquharson
Salesperson
www.Seandreamhomes.com
10 Kingsbridge Gdn Cir #200
Mississauga, Ontario L5R 3K7
(905) 456-1000
(905) 456-8329

