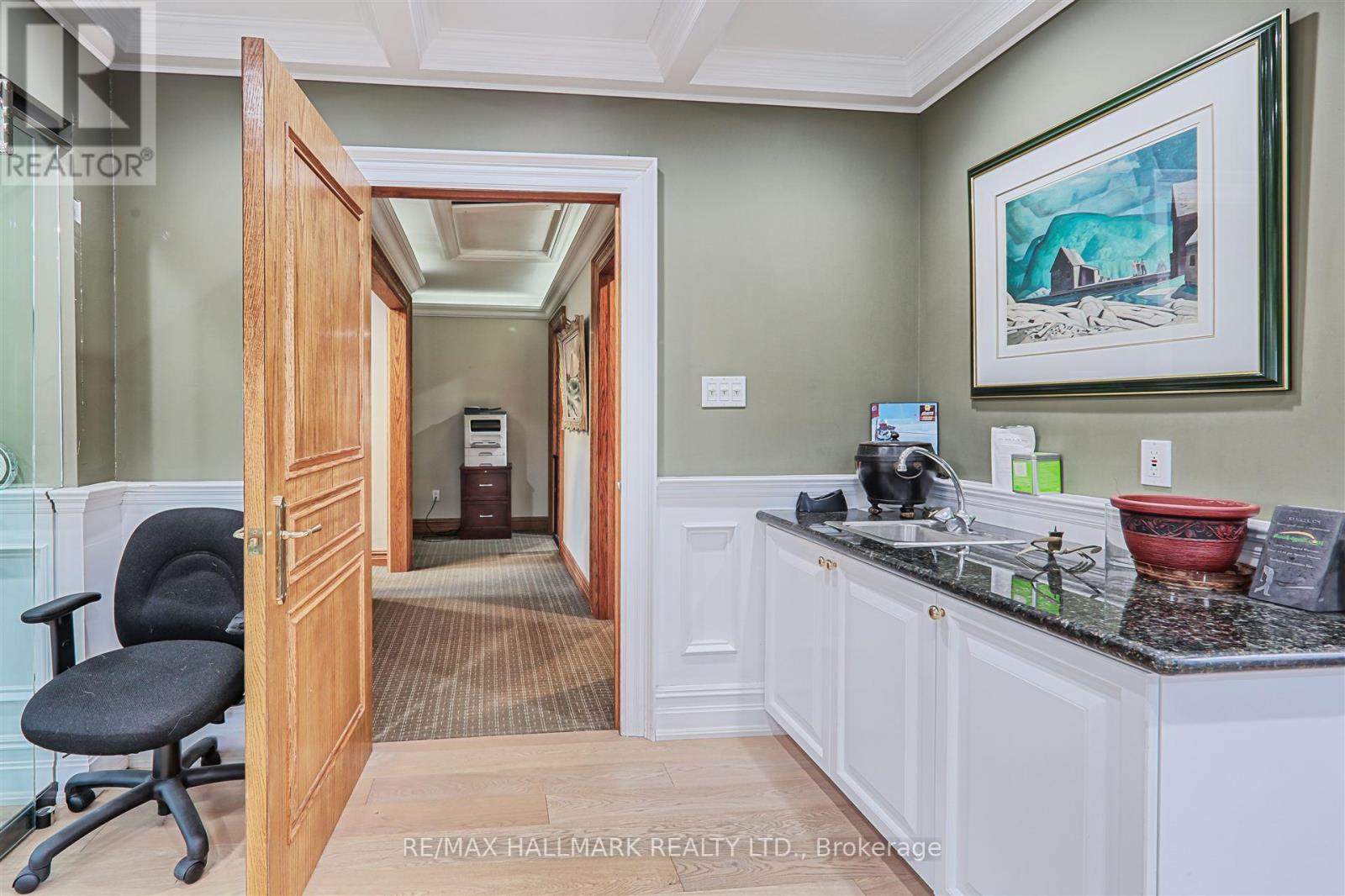15037 Yonge Street Aurora, Ontario L4G 1M3
$2,349,000
A Beautiful Red Brick Century Building In Fabulous Location. Right On Yonge Street In Central Aurora At Kennedy Street On A 70.00 x 165 Lot. Mixed Zoning, RA3 - PDS1 With Exception 475, Allows For Many Uses. This Is A Promenade Downtown Shoulder-Central Commercial Zone. The Official Plan Designation Of Downtown Shoulder & Being Within The Aurora Promenade, Does Encourage Redevelopment. It Also Encourages A Mix Of Uses & Commercial at grade. **** EXTRAS **** See Attached Floor Plans & Zoning Information (id:35492)
Property Details
| MLS® Number | N11884354 |
| Property Type | Single Family |
| Community Name | Aurora Village |
| Parking Space Total | 11 |
Building
| Bathroom Total | 3 |
| Amenities | Fireplace(s) |
| Appliances | Water Heater |
| Basement Development | Partially Finished |
| Basement Type | Partial (partially Finished) |
| Construction Style Attachment | Detached |
| Cooling Type | Central Air Conditioning |
| Exterior Finish | Brick |
| Fireplace Present | Yes |
| Fireplace Total | 1 |
| Foundation Type | Brick, Stone |
| Half Bath Total | 2 |
| Heating Fuel | Natural Gas |
| Heating Type | Forced Air |
| Stories Total | 2 |
| Size Interior | 2,000 - 2,500 Ft2 |
| Type | House |
| Utility Water | Municipal Water |
Parking
| Detached Garage |
Land
| Acreage | No |
| Sewer | Sanitary Sewer |
| Size Depth | 165 Ft |
| Size Frontage | 70 Ft |
| Size Irregular | 70 X 165 Ft ; Irregular Rectangle |
| Size Total Text | 70 X 165 Ft ; Irregular Rectangle |
Rooms
| Level | Type | Length | Width | Dimensions |
|---|---|---|---|---|
| Second Level | Office | 4.32 m | 3 m | 4.32 m x 3 m |
| Second Level | Office | 5.16 m | 5 m | 5.16 m x 5 m |
| Second Level | Office | 3.45 m | 2.46 m | 3.45 m x 2.46 m |
| Second Level | Office | 4.7 m | 4.39 m | 4.7 m x 4.39 m |
| Lower Level | Office | 5.99 m | 3.56 m | 5.99 m x 3.56 m |
| Main Level | Office | 2.79 m | 1.5 m | 2.79 m x 1.5 m |
| Main Level | Foyer | 6.83 m | 3.53 m | 6.83 m x 3.53 m |
| Main Level | Office | 2.74 m | 1.3 m | 2.74 m x 1.3 m |
| Main Level | Kitchen | 3.12 m | 2.82 m | 3.12 m x 2.82 m |
| Main Level | Office | 4.47 m | 4.29 m | 4.47 m x 4.29 m |
https://www.realtor.ca/real-estate/27719379/15037-yonge-street-aurora-aurora-village-aurora-village
Contact Us
Contact us for more information

Roger Kilgour
Salesperson
www.teamkilgour.com/
170 Merton St
Toronto, Ontario M4S 1A1
(416) 486-5588
(416) 486-6988









































