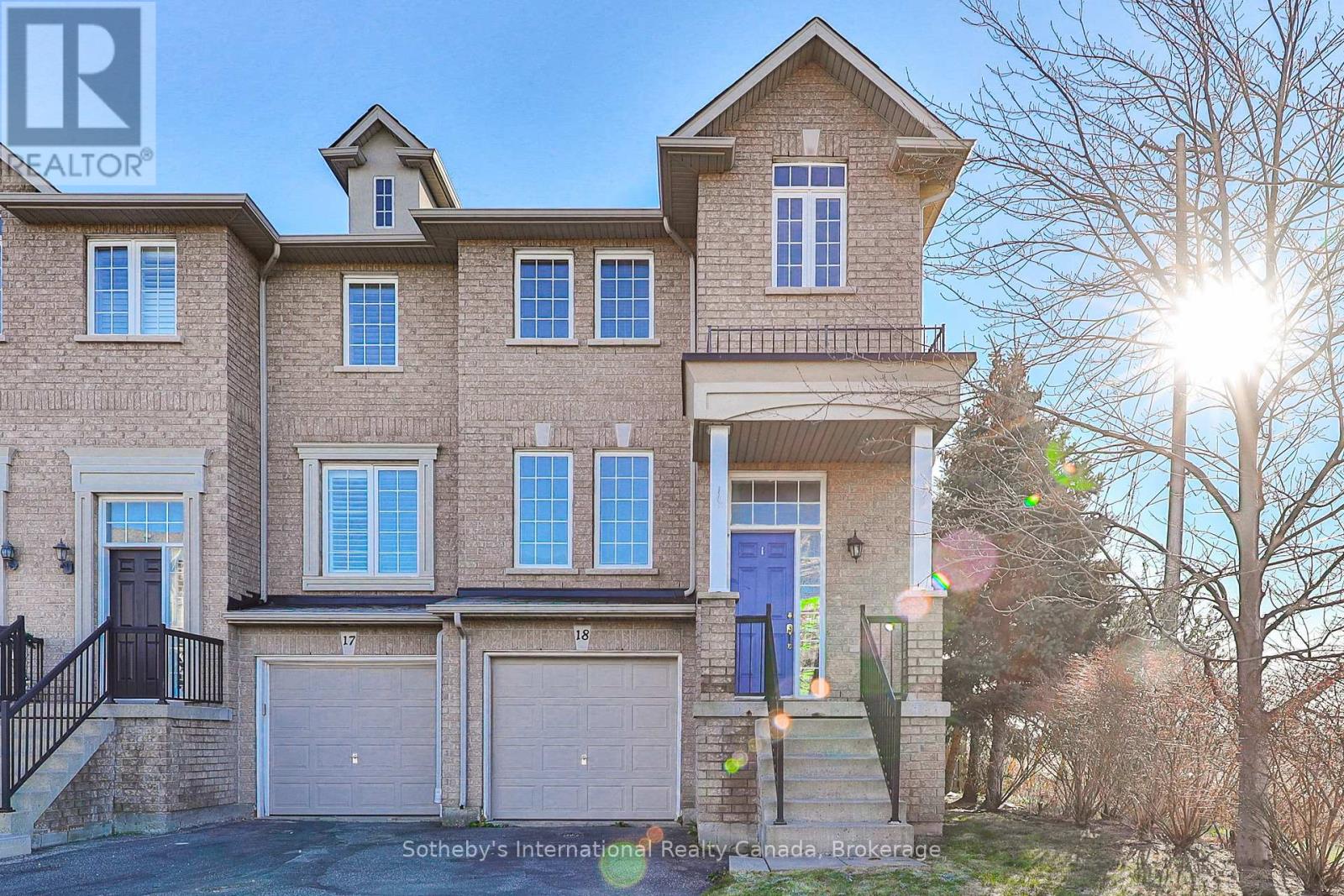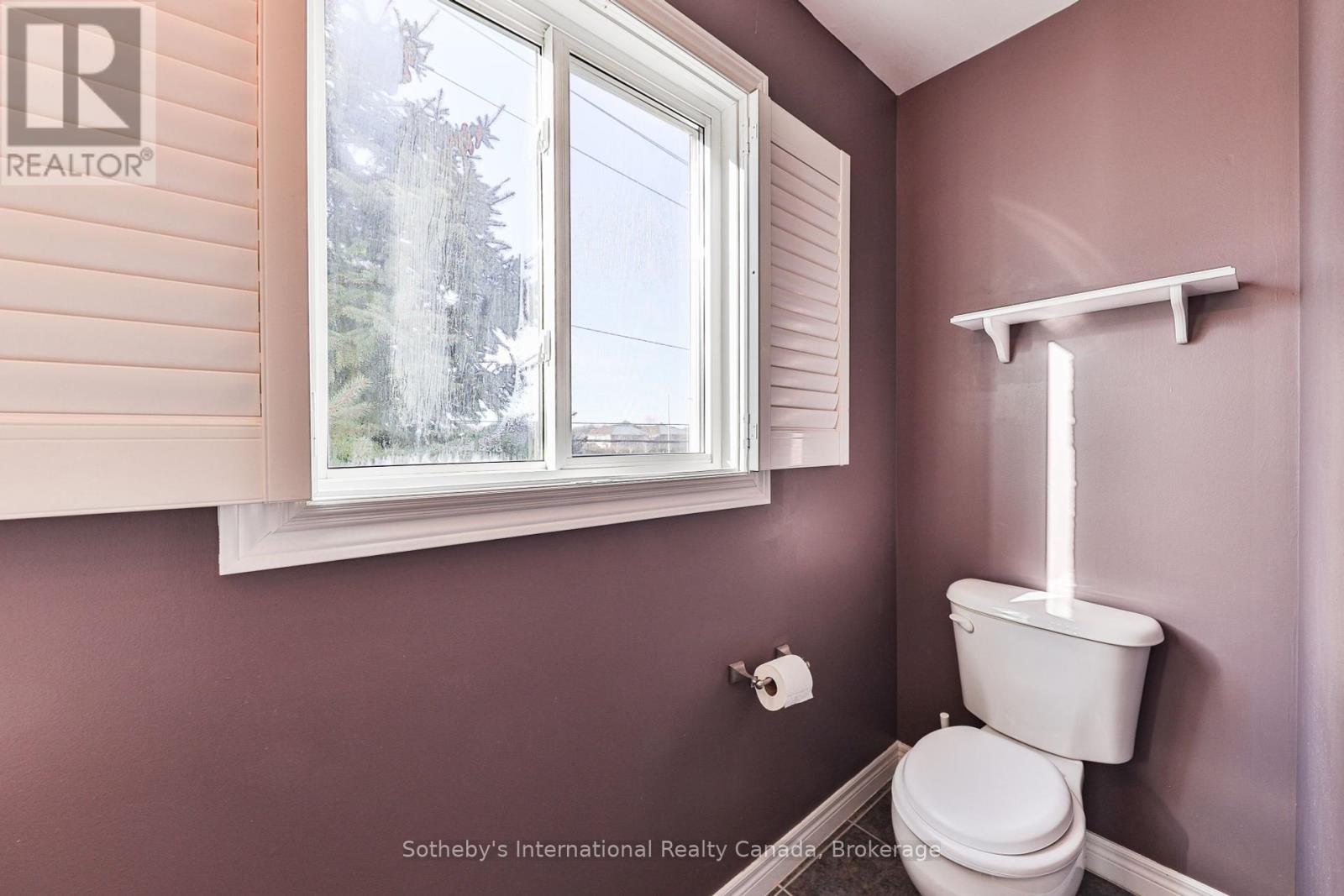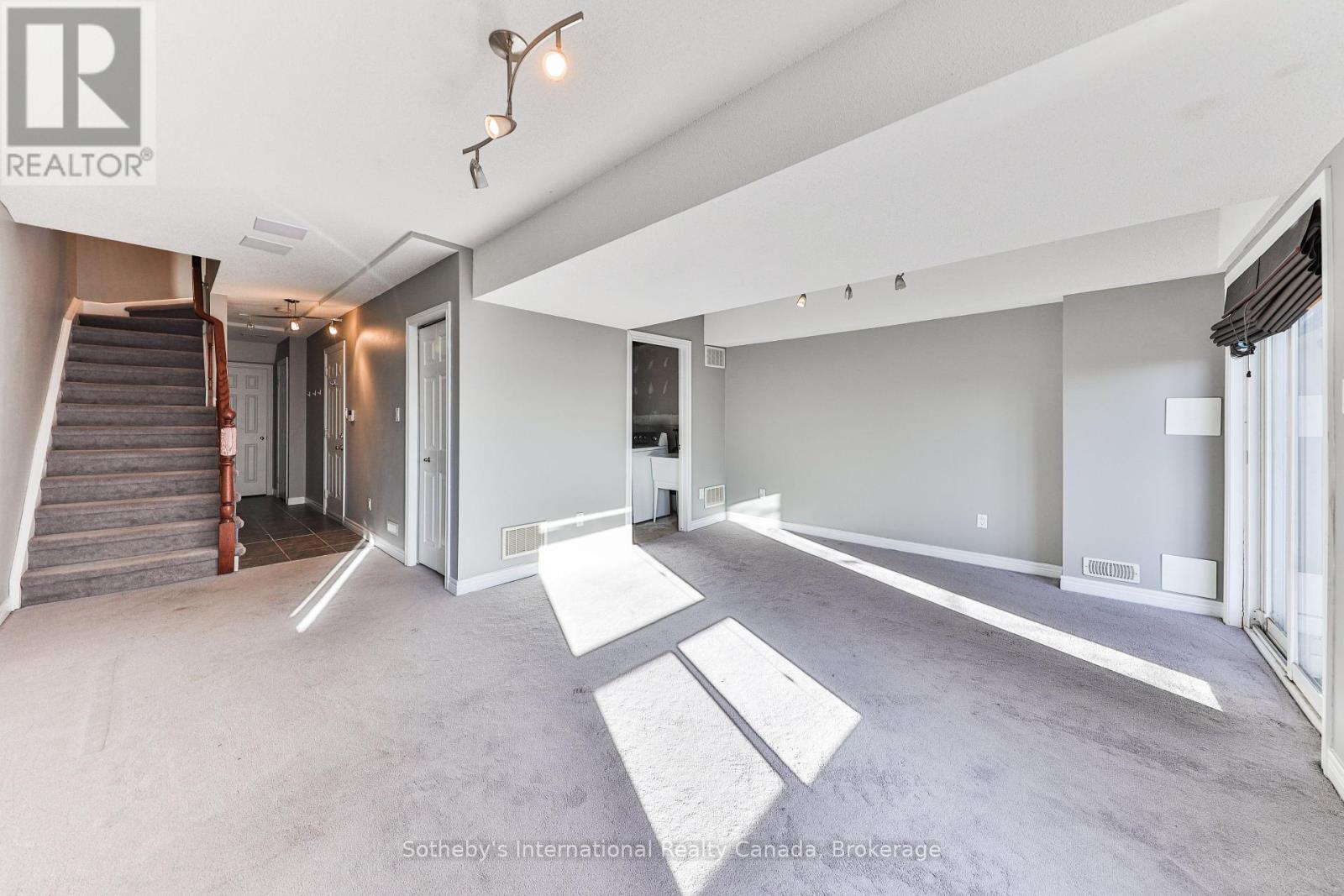Unit 18 - 2280 Baronwood Drive Oakville, Ontario L6M 5J8
$1,015,000Maintenance, Parcel of Tied Land
$57 Monthly
Maintenance, Parcel of Tied Land
$57 MonthlyNestled in Oakvilles sought-after West Oak Trails neighbourhood, this meticulously maintained, three-storey brick townhome combines modern elegance and everyday comfort. Situated on a quiet, child-friendly court, this end-unit is ideal for families or professionals seeking a vibrant and welcoming community.With over 2,100 square feet of thoughtfully designed living space, this home features 3+1 spacious bedrooms and 4 bathrooms. Sun-filled interiors enhance its seamless flow, creating a warm and inviting atmosphere throughout.The main floor offers an open-concept living and family area with gleaming hardwood floors, pot lights, and ample room for relaxation or entertaining. The generously sized eat-in kitchen is equipped with stainless steel appliances, granite countertops, a stylish stone backsplash, and a balconyan idyllic spot to enjoy your morning coffee while overlooking the backyard.Upstairs, youll find three spacious bedrooms and two bathrooms, including the primary suite with a walk-in closet and an ensuite with a soaker tub. The finished lower level provides a versatile space that can be used as a recreation room, home office, or additional living area. It also includes a two-piece bathroom, laundry facilities, ample storage, and a walkout to the private, fenced backyard complete with a deck and stonework perfect for outdoor enjoyment. With a built-in garage, additional parking, and proximity to schools, parks, trails, shopping, and major highways, this home effortlessly combines convenience and practicality.Discover the lifestyle you've been waiting for at 18 - 2280 Baronwood Drive a home that truly has it all. **** EXTRAS **** Monthly Maintenance Fee - $80.00 (id:35492)
Property Details
| MLS® Number | W11884543 |
| Property Type | Single Family |
| Community Name | 1019 - WM Westmount |
| Amenities Near By | Park, Public Transit, Schools |
| Equipment Type | None |
| Features | Cul-de-sac |
| Parking Space Total | 2 |
| Rental Equipment Type | None |
| Structure | Deck |
Building
| Bathroom Total | 4 |
| Bedrooms Above Ground | 3 |
| Bedrooms Total | 3 |
| Appliances | Central Vacuum, Water Softener, Garage Door Opener Remote(s), Dishwasher, Dryer, Freezer, Garage Door Opener, Microwave, Oven, Refrigerator, Stove, Washer, Window Coverings |
| Basement Development | Finished |
| Basement Features | Separate Entrance |
| Basement Type | N/a (finished) |
| Construction Style Attachment | Attached |
| Cooling Type | Central Air Conditioning |
| Exterior Finish | Brick |
| Fire Protection | Smoke Detectors |
| Foundation Type | Poured Concrete |
| Half Bath Total | 2 |
| Heating Fuel | Natural Gas |
| Heating Type | Forced Air |
| Stories Total | 3 |
| Size Interior | 2,000 - 2,500 Ft2 |
| Type | Row / Townhouse |
| Utility Water | Municipal Water |
Parking
| Attached Garage | |
| Inside Entry |
Land
| Acreage | No |
| Fence Type | Fenced Yard |
| Land Amenities | Park, Public Transit, Schools |
| Landscape Features | Landscaped |
| Sewer | Sanitary Sewer |
| Size Depth | 85 Ft |
| Size Frontage | 19 Ft ,4 In |
| Size Irregular | 19.4 X 85 Ft |
| Size Total Text | 19.4 X 85 Ft|under 1/2 Acre |
| Zoning Description | Rm1 |
Rooms
| Level | Type | Length | Width | Dimensions |
|---|---|---|---|---|
| Second Level | Bathroom | 2.53 m | 1.51 m | 2.53 m x 1.51 m |
| Second Level | Bedroom | 2.55 m | 3.7 m | 2.55 m x 3.7 m |
| Second Level | Bedroom | 2.65 m | 4.02 m | 2.65 m x 4.02 m |
| Second Level | Primary Bedroom | 3.46 m | 6.07 m | 3.46 m x 6.07 m |
| Second Level | Bathroom | 1.65 m | 2.97 m | 1.65 m x 2.97 m |
| Basement | Bathroom | 0.96 m | 2.56 m | 0.96 m x 2.56 m |
| Basement | Recreational, Games Room | 5.25 m | 5.73 m | 5.25 m x 5.73 m |
| Main Level | Bathroom | 0.98 m | 2.44 m | 0.98 m x 2.44 m |
| Main Level | Dining Room | 2.33 m | 3.02 m | 2.33 m x 3.02 m |
| Main Level | Family Room | 2.81 m | 6.14 m | 2.81 m x 6.14 m |
| Main Level | Kitchen | 2.33 m | 2.95 m | 2.33 m x 2.95 m |
| Main Level | Living Room | 4.35 m | 6.17 m | 4.35 m x 6.17 m |
Utilities
| Cable | Available |
| Sewer | Installed |
Contact Us
Contact us for more information
Petrus Engelbrecht
Salesperson
engelbrechtassociates.com/
125 Lakeshore Rd E - Suite 200
Oakville, Ontario L6J 1H3
(905) 845-0024
(905) 844-1747
Joshua Engelbrecht
Salesperson
125 Lakeshore Rd E - Suite 200
Oakville, Ontario L6J 1H3
(905) 845-0024
(905) 844-1747










































