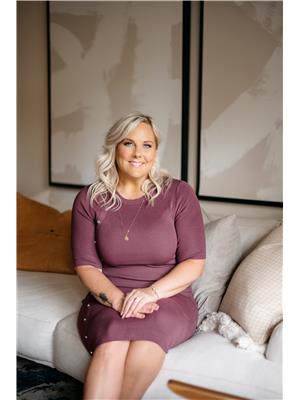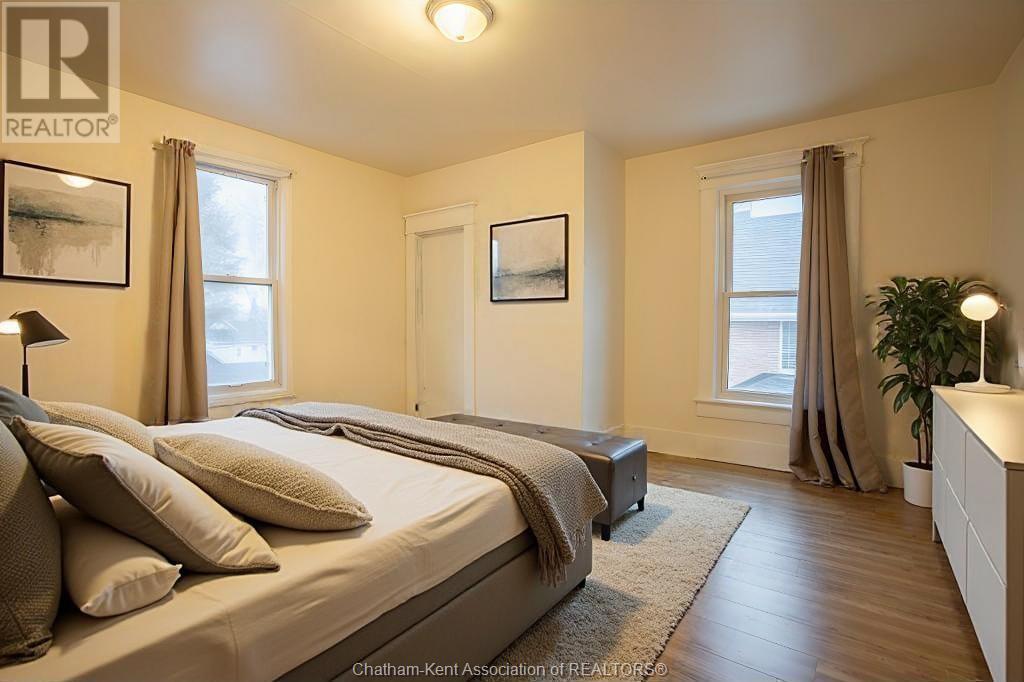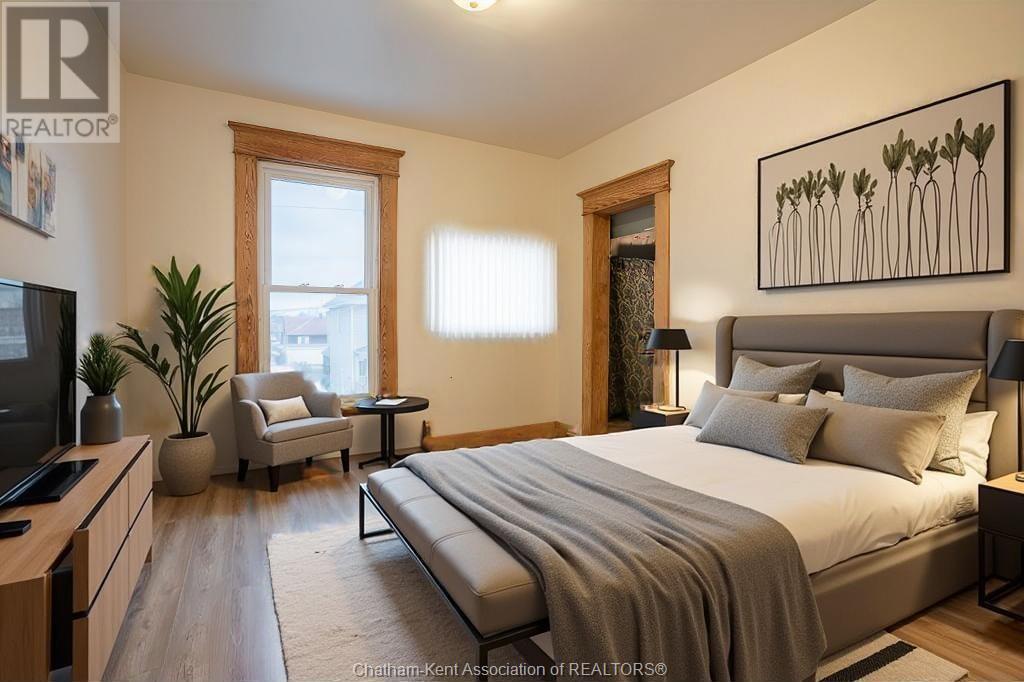35 Mckeough Avenue Chatham, Ontario N7L 1J4
$344,000
This delightful two-story home on Chatham’s Northside boasts 4 bedrooms and 1.5 bathrooms, perfect for families or those who love extra space. The property features a detached garage and a low-maintenance yard with a deck, ideal for outdoor entertaining. Inside, the main level is bathed in natural light and includes a modern, updated kitchen with a walk-in pantry and stylish backsplash, a formal dining room, a cozy family room, and a convenient 2-piece powder room. An inviting sunroom provides additional living space, perfect for relaxing or enjoying the views. Upstairs, the home offers four well-sized bedrooms, including a spacious primary bedroom. The basement provides additional potential, complete with an extra toilet and shower. Situated in a desirable neighbourhood, this charming home is a wonderful opportunity for comfortable family living. (id:35492)
Open House
This property has open houses!
1:00 pm
Ends at:3:00 pm
Property Details
| MLS® Number | 24029305 |
| Property Type | Single Family |
| Features | Interlocking Driveway, Single Driveway |
Building
| Bathroom Total | 2 |
| Bedrooms Above Ground | 4 |
| Bedrooms Total | 4 |
| Cooling Type | Central Air Conditioning, Fully Air Conditioned |
| Exterior Finish | Aluminum/vinyl, Brick |
| Flooring Type | Laminate, Cushion/lino/vinyl |
| Half Bath Total | 1 |
| Heating Fuel | Natural Gas |
| Heating Type | Forced Air, Furnace |
| Stories Total | 2 |
| Type | House |
Parking
| Detached Garage | |
| Garage |
Land
| Acreage | No |
| Size Irregular | 39.11x |
| Size Total Text | 39.11x|under 1/4 Acre |
| Zoning Description | Rl3 |
Rooms
| Level | Type | Length | Width | Dimensions |
|---|---|---|---|---|
| Second Level | Bedroom | 13 ft | 13 ft | 13 ft x 13 ft |
| Second Level | Bedroom | 10 ft ,9 in | 9 ft ,6 in | 10 ft ,9 in x 9 ft ,6 in |
| Second Level | Bedroom | 10 ft ,9 in | 9 ft ,6 in | 10 ft ,9 in x 9 ft ,6 in |
| Second Level | Bedroom | 8 ft ,10 in | 11 ft | 8 ft ,10 in x 11 ft |
| Second Level | 4pc Bathroom | Measurements not available | ||
| Main Level | Foyer | 10 ft ,7 in | 9 ft ,11 in | 10 ft ,7 in x 9 ft ,11 in |
| Main Level | Dining Room | 10 ft | 12 ft ,9 in | 10 ft x 12 ft ,9 in |
| Main Level | Living Room | 12 ft ,11 in | 12 ft ,3 in | 12 ft ,11 in x 12 ft ,3 in |
| Main Level | Kitchen | 12 ft ,10 in | 10 ft ,3 in | 12 ft ,10 in x 10 ft ,3 in |
| Main Level | 2pc Bathroom | Measurements not available |
https://www.realtor.ca/real-estate/27734941/35-mckeough-avenue-chatham
Contact Us
Contact us for more information

Joey Kloostra
Sales Person
9525 River Line
Chatham, Ontario N7M 5J4
(519) 360-9305

Beth Kloostra
Broker of Record
9525 River Line
Chatham, Ontario N7M 5J4
(519) 360-9305



































