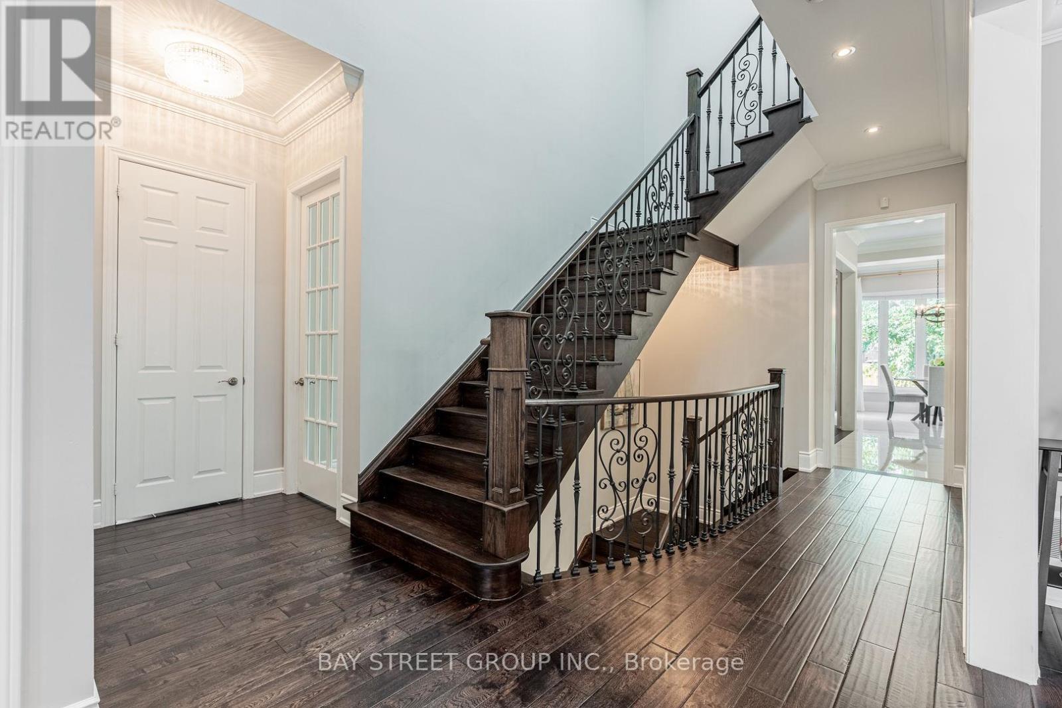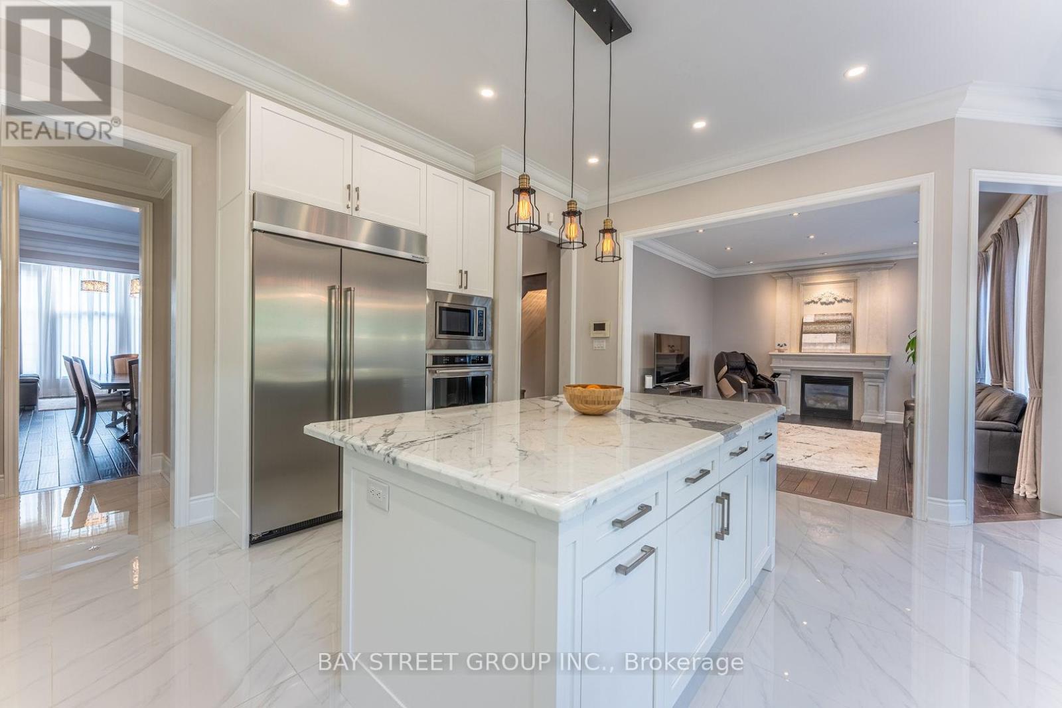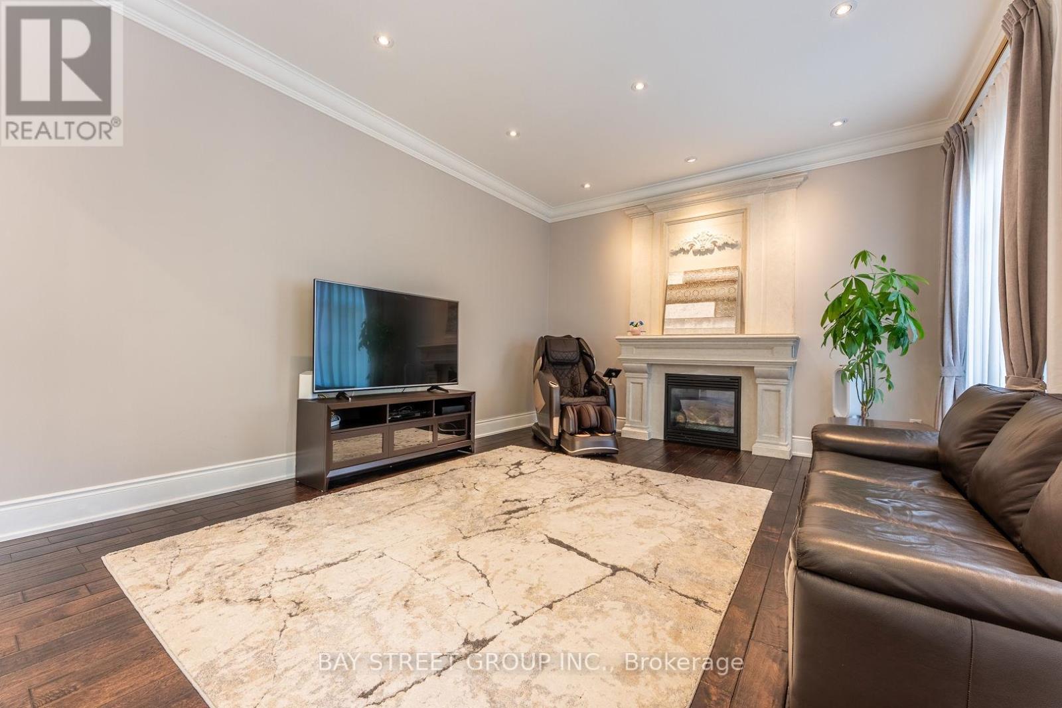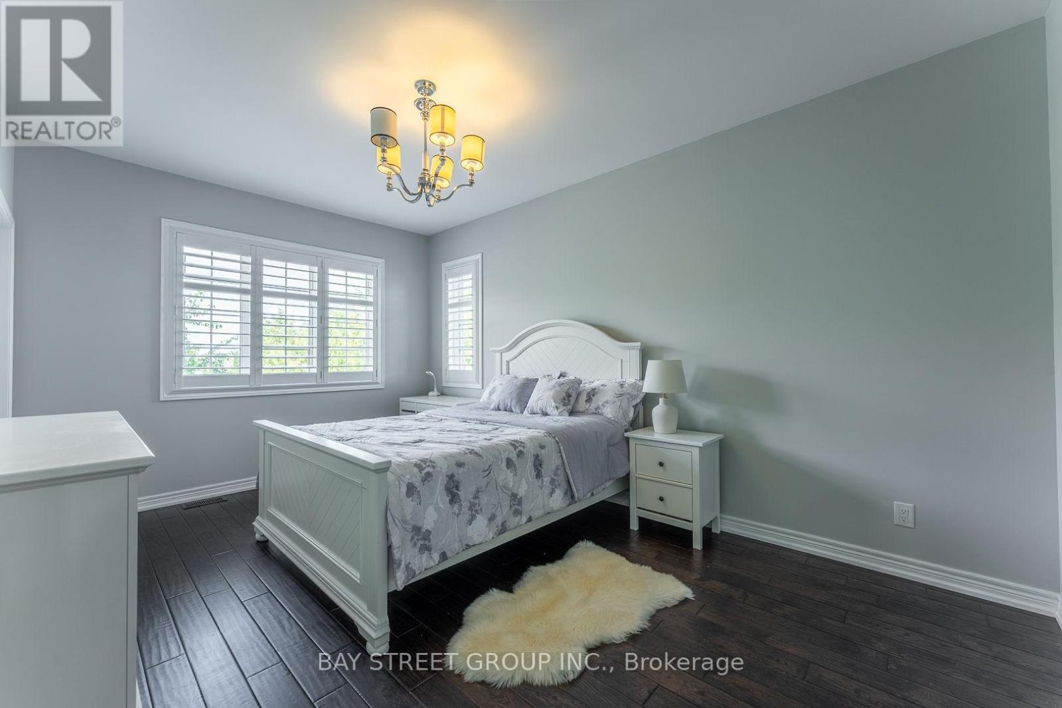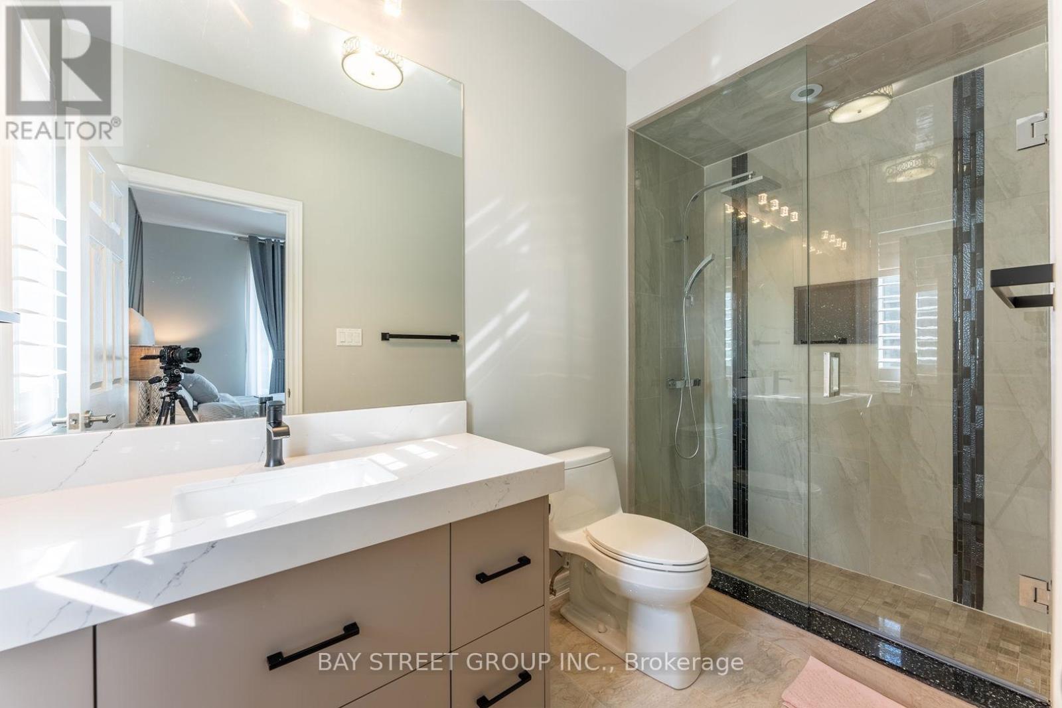12 Toscanini Road Richmond Hill, Ontario L4E 2Y7
$2,888,000
Welcome to this luxury custom built 3-car garage home with finished walk up basement (2021). Hardwood flooring through out the main and second floor. 10' on main, 9' on second and Basement. Owner has spent $$$ on renovations and recent upgrades including re-designed gourmet kitchen with extended breakfast Island, 6 burner gas stove, W/I pantry and stone countertops; professionally finished walk-up basement with open recreational room, guest room, 4 pc bath and kitchen; fenced back yard with composite decks and interlocking; and interlocking driveway. (id:35492)
Property Details
| MLS® Number | N9359378 |
| Property Type | Single Family |
| Community Name | Oak Ridges |
| Parking Space Total | 9 |
Building
| Bathroom Total | 4 |
| Bedrooms Above Ground | 4 |
| Bedrooms Total | 4 |
| Appliances | Cooktop, Dishwasher, Dryer, Microwave, Refrigerator, Stove, Washer, Window Coverings |
| Basement Features | Separate Entrance, Walk-up |
| Basement Type | N/a |
| Construction Style Attachment | Detached |
| Cooling Type | Central Air Conditioning |
| Exterior Finish | Stone |
| Fireplace Present | Yes |
| Flooring Type | Hardwood, Laminate |
| Foundation Type | Concrete |
| Half Bath Total | 1 |
| Heating Fuel | Natural Gas |
| Heating Type | Forced Air |
| Stories Total | 2 |
| Size Interior | 3,500 - 5,000 Ft2 |
| Type | House |
| Utility Water | Municipal Water |
Parking
| Attached Garage |
Land
| Acreage | No |
| Sewer | Sanitary Sewer |
| Size Depth | 149 Ft ,3 In |
| Size Frontage | 61 Ft |
| Size Irregular | 61 X 149.3 Ft ; See Survey Attached |
| Size Total Text | 61 X 149.3 Ft ; See Survey Attached |
Rooms
| Level | Type | Length | Width | Dimensions |
|---|---|---|---|---|
| Second Level | Bedroom 4 | 515 m | 370 m | 515 m x 370 m |
| Second Level | Primary Bedroom | 555 m | 427 m | 555 m x 427 m |
| Second Level | Bedroom 2 | 492 m | 328 m | 492 m x 328 m |
| Second Level | Bedroom 3 | 456 m | 328 m | 456 m x 328 m |
| Basement | Recreational, Games Room | 1130 m | 565 m | 1130 m x 565 m |
| Basement | Bedroom | 360 m | 295 m | 360 m x 295 m |
| Main Level | Living Room | 410 m | 345 m | 410 m x 345 m |
| Main Level | Dining Room | 485 m | 395 m | 485 m x 395 m |
| Main Level | Family Room | 565 m | 423 m | 565 m x 423 m |
| Main Level | Kitchen | 523 m | 465 m | 523 m x 465 m |
| Main Level | Eating Area | 380 m | 250 m | 380 m x 250 m |
| Main Level | Library | 372 m | 300 m | 372 m x 300 m |
https://www.realtor.ca/real-estate/27445821/12-toscanini-road-richmond-hill-oak-ridges-oak-ridges
Contact Us
Contact us for more information
Terry Wang
Salesperson
8300 Woodbine Ave Ste 500
Markham, Ontario L3R 9Y7
(905) 909-0101
(905) 909-0202

Huijia Yu
Salesperson
8300 Woodbine Ave Ste 500
Markham, Ontario L3R 9Y7
(905) 909-0101
(905) 909-0202





