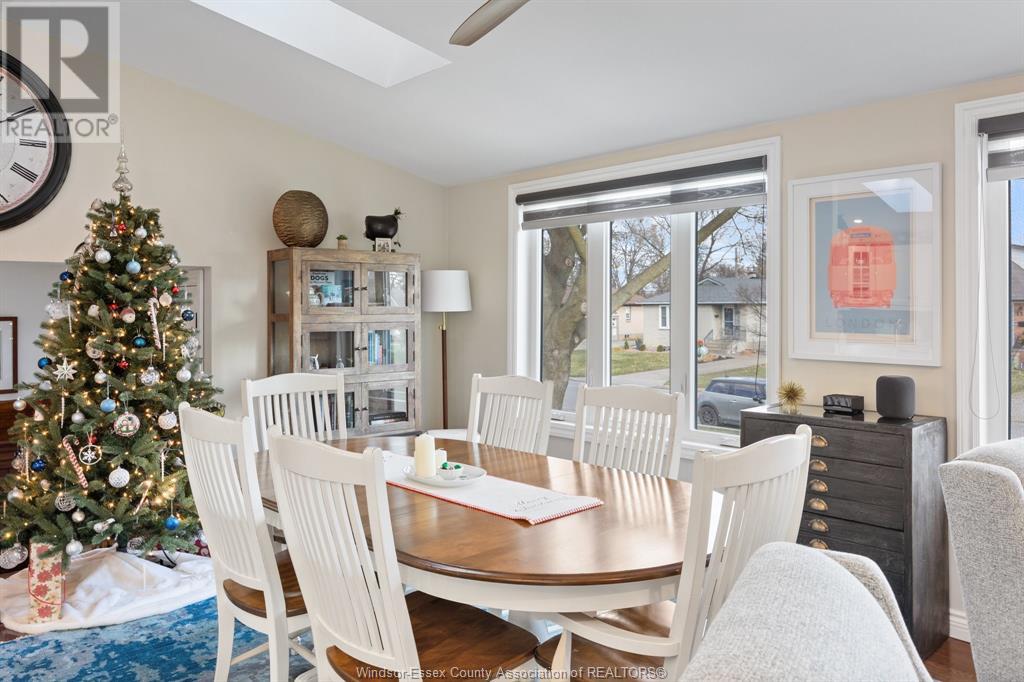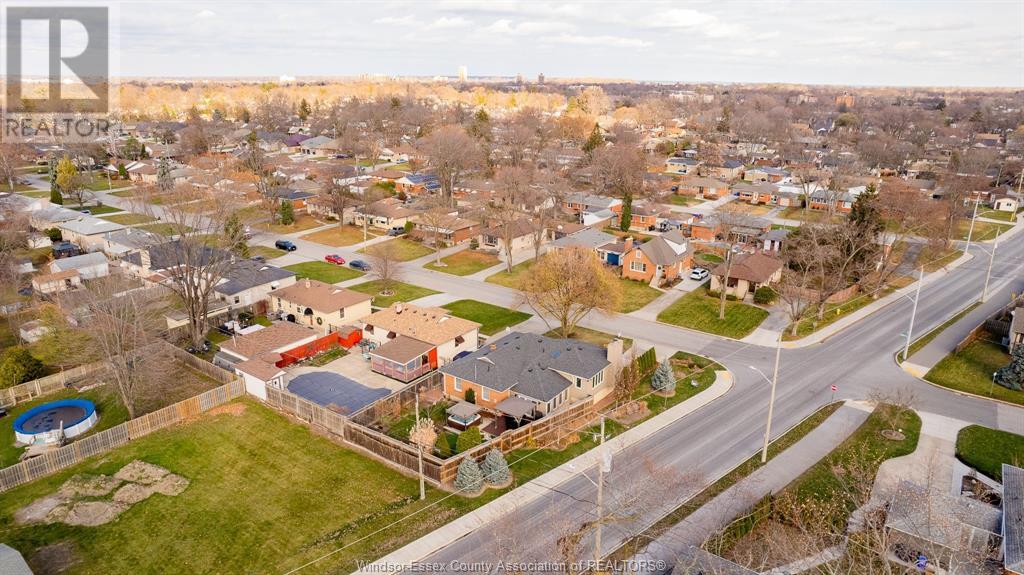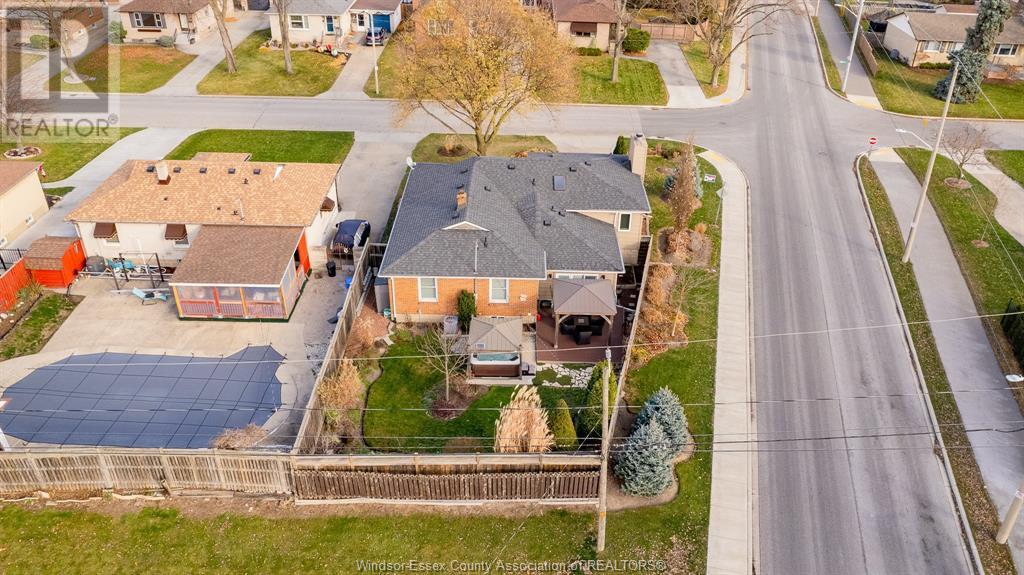1289 Virginia Windsor, Ontario N8S 2Z1
$679,900
Welcome to 1289 Virginia on a Treelined Street in Riverside. This beautifully updated 3-bedroom, 3-bathroom property sits on a corner lot in one of the best areas of Windsor. You are surrounded, walking trails, parks, and top-rated schools. This beautiful three level home is designed so you can design the layout how ever works best for your family. One of its features is an open-concept dining room with a cozy fireplace and sitting area. The kitchen features a large movable island and has been fully renovated and flows into a sunken living room that opens to a fully fenced backyard complete with a gazebo and hot tub. The primary bedroom includes a private ensuite, while two additional bedrooms share a large 5-piece bathroom. The third level offers a laundry room, cold room, storage, rec room, office area, an extra full bathroom, as well as garage access. (id:35492)
Open House
This property has open houses!
1:00 pm
Ends at:3:00 pm
Property Details
| MLS® Number | 24029104 |
| Property Type | Single Family |
| Features | Paved Driveway, Front Driveway |
Building
| Bathroom Total | 3 |
| Bedrooms Above Ground | 3 |
| Bedrooms Total | 3 |
| Appliances | Hot Tub, Dishwasher, Dryer, Microwave Range Hood Combo, Refrigerator, Stove, Washer |
| Architectural Style | 3 Level |
| Constructed Date | 1957 |
| Construction Style Attachment | Detached |
| Construction Style Split Level | Sidesplit |
| Cooling Type | Central Air Conditioning |
| Exterior Finish | Aluminum/vinyl, Brick |
| Fireplace Fuel | Gas |
| Fireplace Present | Yes |
| Fireplace Type | Insert |
| Flooring Type | Ceramic/porcelain, Hardwood, Laminate |
| Foundation Type | Block |
| Heating Fuel | Natural Gas |
| Heating Type | Forced Air, Furnace |
Parking
| Attached Garage | |
| Garage |
Land
| Acreage | No |
| Fence Type | Fence |
| Landscape Features | Landscaped |
| Size Irregular | 64.7x105.40 |
| Size Total Text | 64.7x105.40 |
| Zoning Description | Res |
Rooms
| Level | Type | Length | Width | Dimensions |
|---|---|---|---|---|
| Second Level | 3pc Ensuite Bath | Measurements not available | ||
| Second Level | 5pc Bathroom | Measurements not available | ||
| Second Level | Bedroom | Measurements not available | ||
| Second Level | Bedroom | Measurements not available | ||
| Second Level | Primary Bedroom | Measurements not available | ||
| Second Level | Foyer | Measurements not available | ||
| Third Level | 3pc Bathroom | Measurements not available | ||
| Third Level | Cold Room | Measurements not available | ||
| Third Level | Laundry Room | Measurements not available | ||
| Third Level | Utility Room | Measurements not available | ||
| Third Level | Bedroom | Measurements not available | ||
| Third Level | Storage | Measurements not available | ||
| Third Level | Recreation Room | Measurements not available | ||
| Main Level | Dining Room | Measurements not available | ||
| Main Level | Kitchen | Measurements not available | ||
| Main Level | Living Room | Measurements not available |
https://www.realtor.ca/real-estate/27723033/1289-virginia-windsor
Contact Us
Contact us for more information

Daniel Bechard
Sales Person
(519) 944-3387
(800) 565-5955
www.danbechard.com/
6505 Tecumseh Road East
Windsor, Ontario N8T 1E7
(519) 944-5955
(519) 944-3387
www.remax-preferred-on.com/




















































