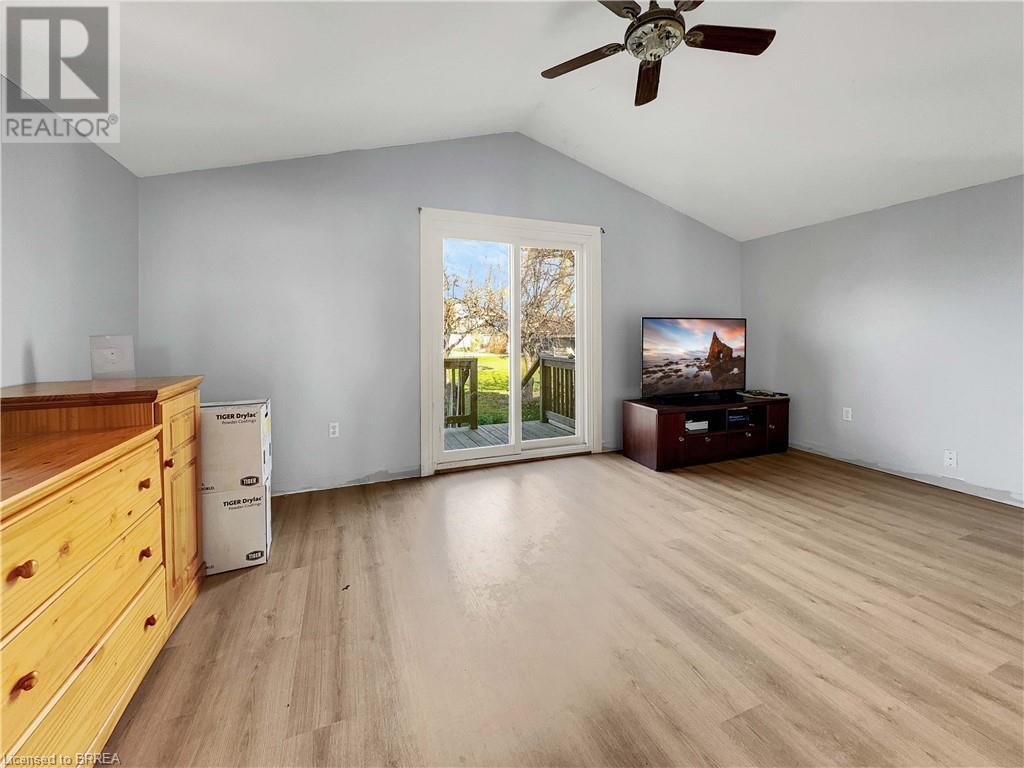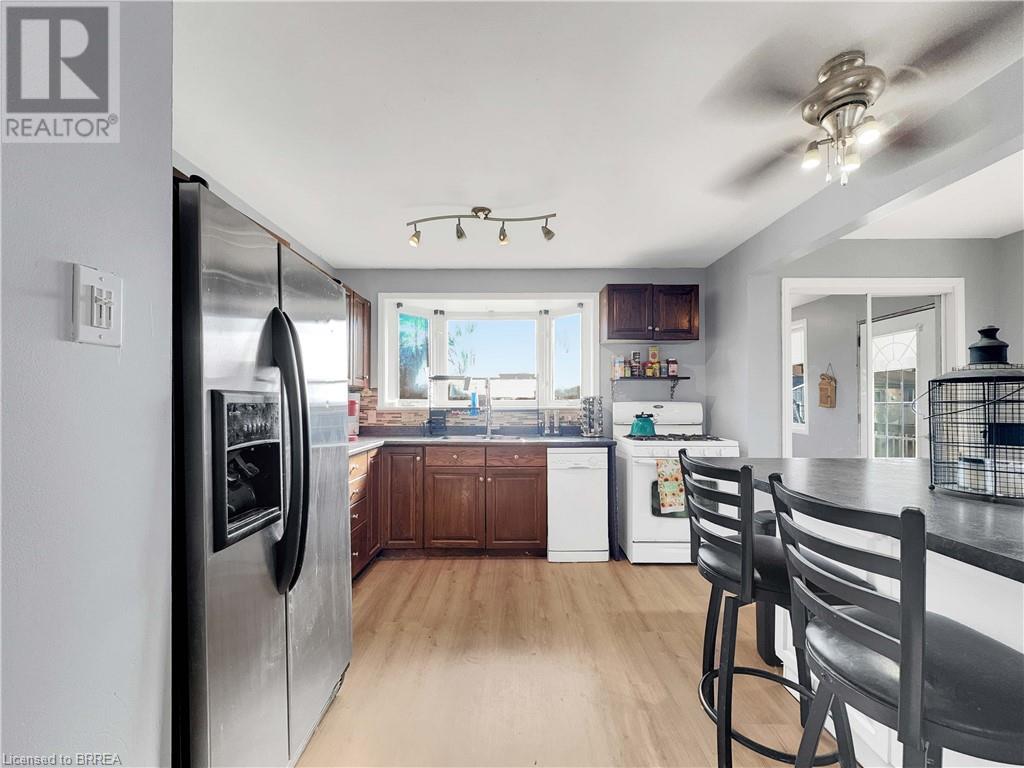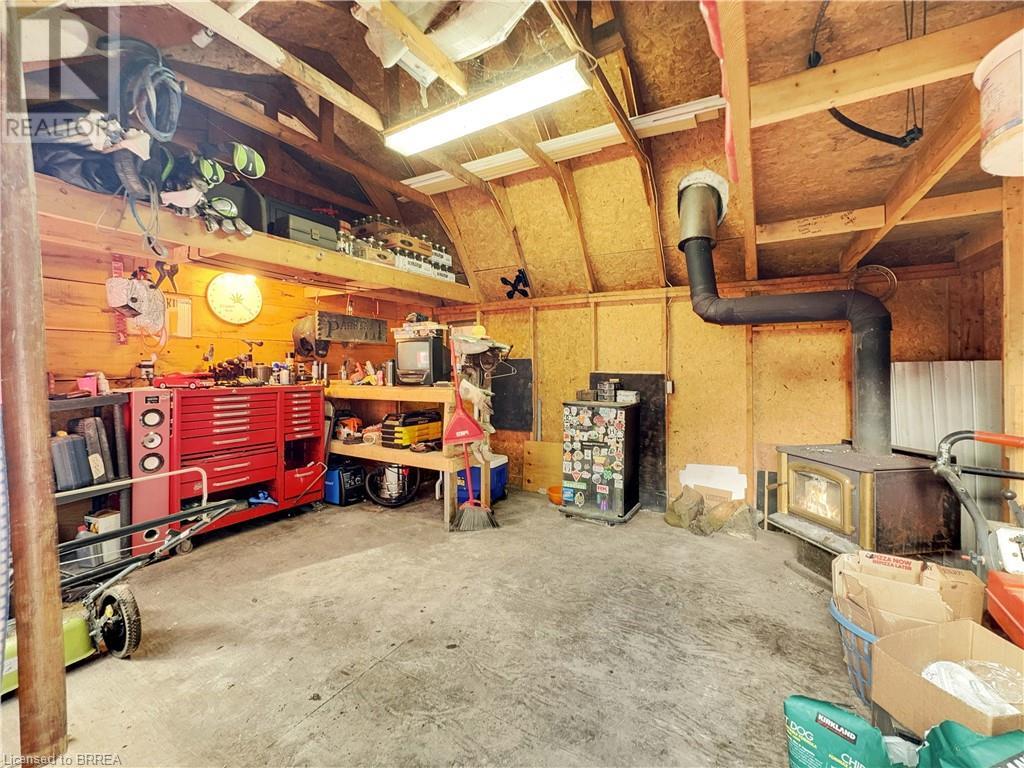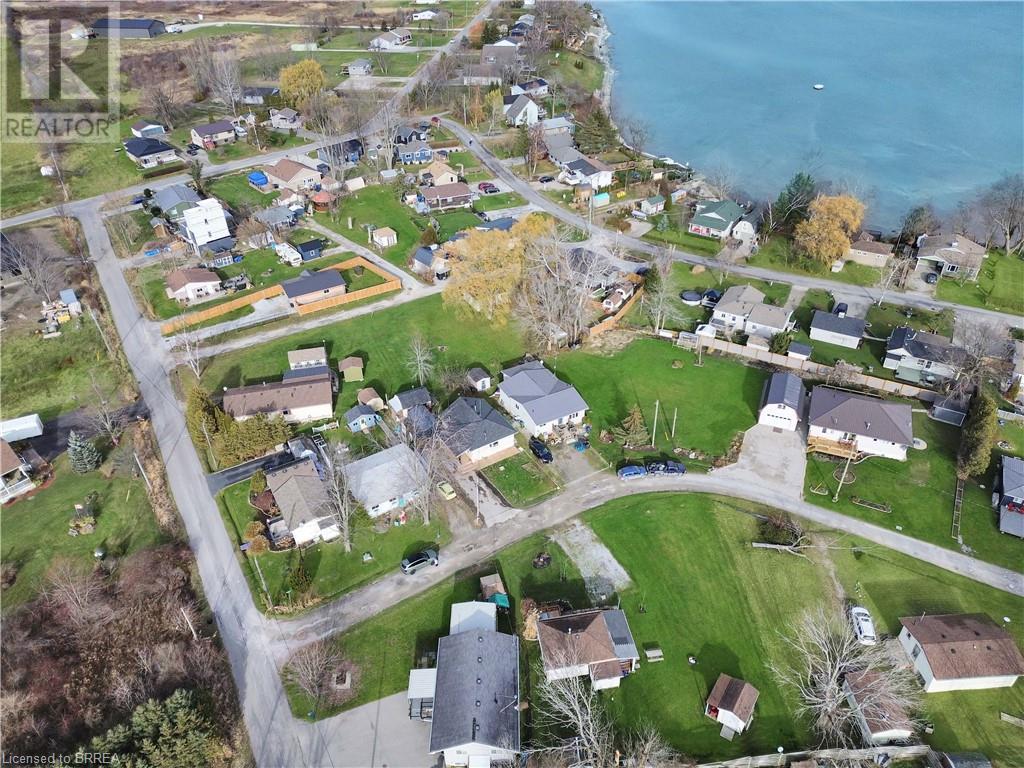6 Beverly Drive Peacock Point, Ontario N0A 1L0
$350,000
This well-maintained bungalow sits on a private 45’ x 100’ lot in the desirable Peacock Point community. The home has great curb appeal with a paved driveway, a side covered porch with accent lighting perfect for entertaining, and a vinyl-sided exterior. There’s also a 12’ x 16’ detached garage/shed with a woodstove and workshop space. Inside, the open-concept layout includes a custom eat-in kitchen with rich cabinetry, a stone backsplash, and a large island that seats six. The home features new laminate flooring (2024), a spacious living room with vaulted ceilings, and a modern 4-piece bathroom. The primary bedroom is oversized, with a walk-in closet and laundry. Originally a 2-bedroom home, it has been converted to a 1-bedroom layout for extra space. Additional updates include roof shingles (2019) and more. Located close to the beach, shopping, marina, and Port Dover, this home is ideal for first-time buyers, couples, or anyone looking to downsize near the lake. Experience the charm of Lake Life in style! (id:35492)
Property Details
| MLS® Number | 40683163 |
| Property Type | Single Family |
| Community Features | Quiet Area |
| Equipment Type | Water Heater |
| Features | Paved Driveway, Country Residential, Recreational |
| Parking Space Total | 2 |
| Rental Equipment Type | Water Heater |
| Storage Type | Holding Tank |
| Structure | Workshop, Shed |
Building
| Bathroom Total | 1 |
| Bedrooms Above Ground | 1 |
| Bedrooms Total | 1 |
| Appliances | Dishwasher, Dryer, Refrigerator, Stove, Washer, Gas Stove(s) |
| Architectural Style | Bungalow |
| Basement Development | Unfinished |
| Basement Type | Crawl Space (unfinished) |
| Constructed Date | 1955 |
| Construction Style Attachment | Detached |
| Cooling Type | Wall Unit |
| Exterior Finish | Vinyl Siding |
| Foundation Type | Piled |
| Heating Fuel | Natural Gas |
| Heating Type | Space Heater |
| Stories Total | 1 |
| Size Interior | 768 Ft2 |
| Type | House |
| Utility Water | Cistern |
Parking
| Detached Garage |
Land
| Acreage | No |
| Sewer | Holding Tank |
| Size Depth | 100 Ft |
| Size Frontage | 45 Ft |
| Size Total Text | Under 1/2 Acre |
| Zoning Description | Rl |
Rooms
| Level | Type | Length | Width | Dimensions |
|---|---|---|---|---|
| Main Level | Laundry Room | 4'0'' x 3'0'' | ||
| Main Level | Living Room | 17'3'' x 11'9'' | ||
| Main Level | Primary Bedroom | 9'3'' x 15'0'' | ||
| Main Level | 4pc Bathroom | 11'5'' x 5'7'' | ||
| Main Level | Dining Room | 8'3'' x 13'11'' | ||
| Main Level | Kitchen | 11'0'' x 17'3'' |
https://www.realtor.ca/real-estate/27723521/6-beverly-drive-peacock-point
Contact Us
Contact us for more information

Morgan Leblanc
Salesperson
4145 North Service Road 2nd Floor #o
Burlington, Ontario L7L 6A3
(888) 311-1172


























