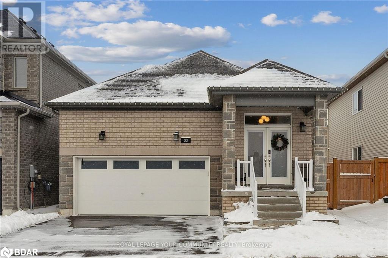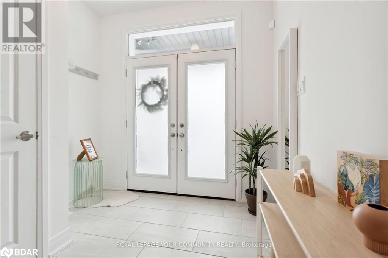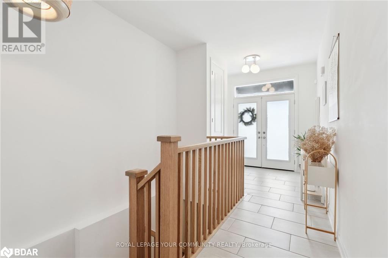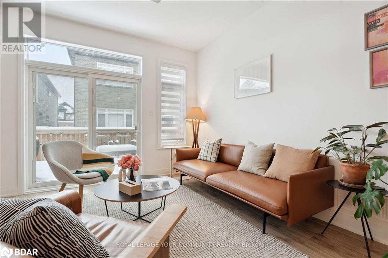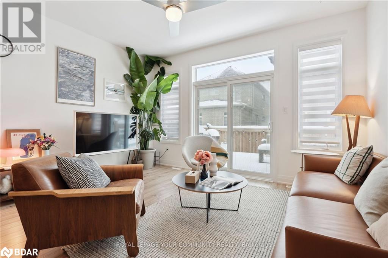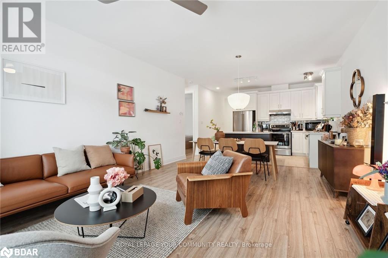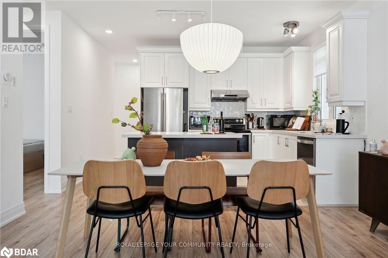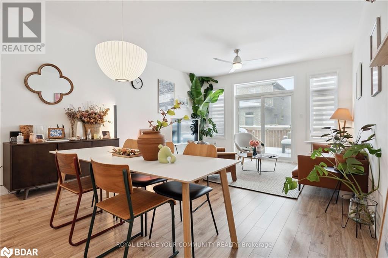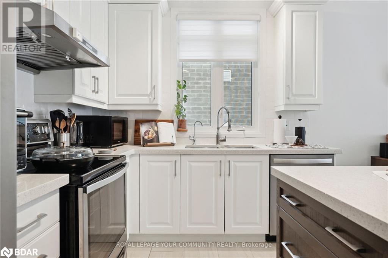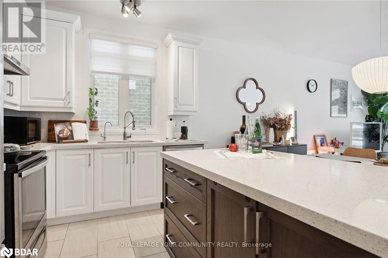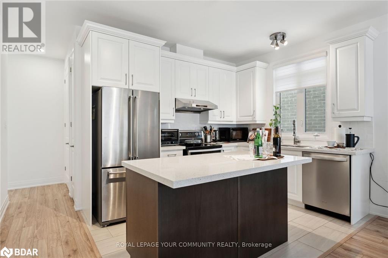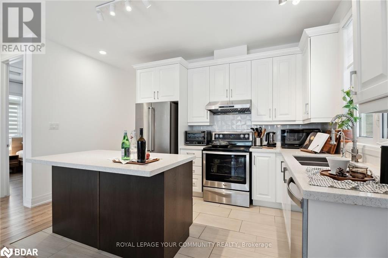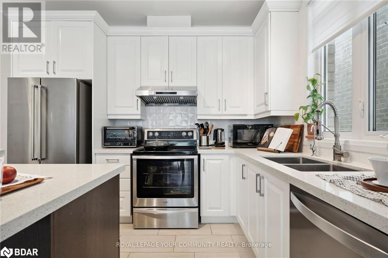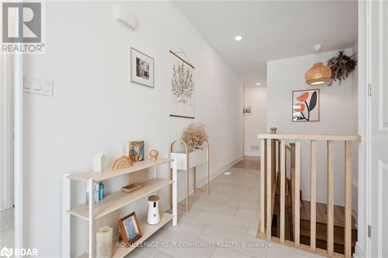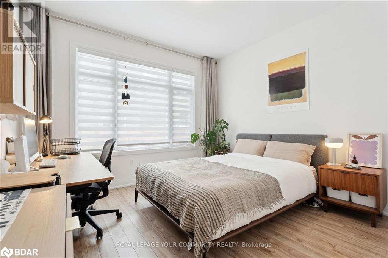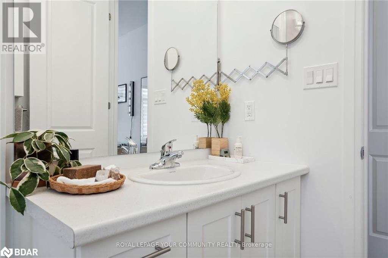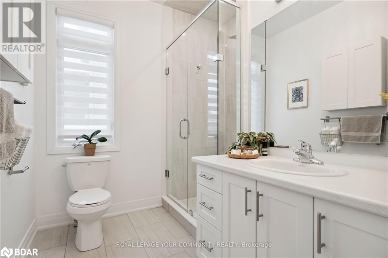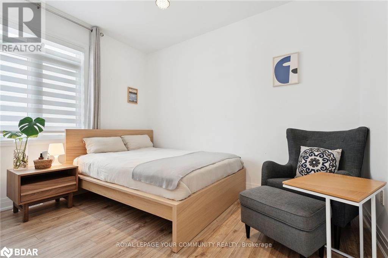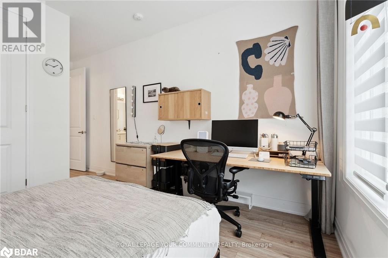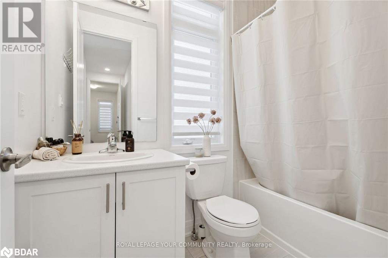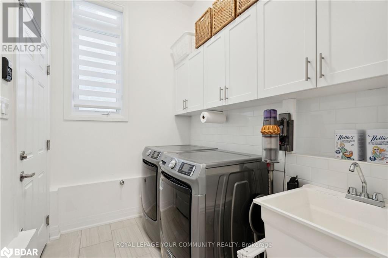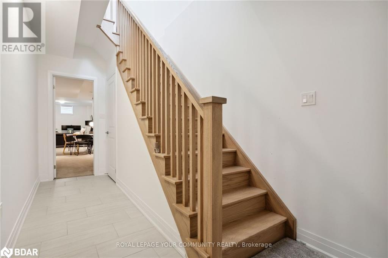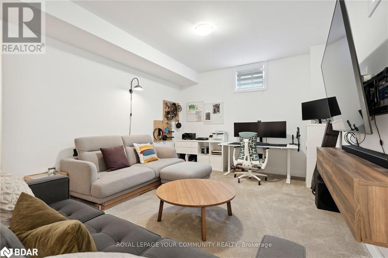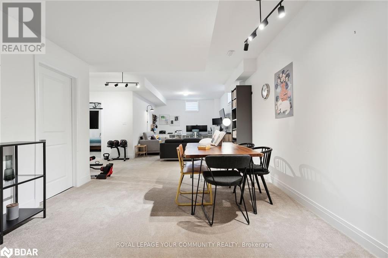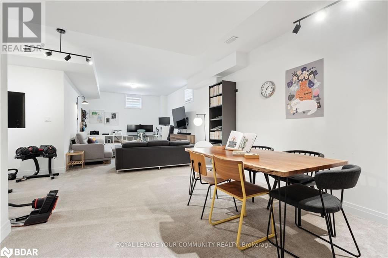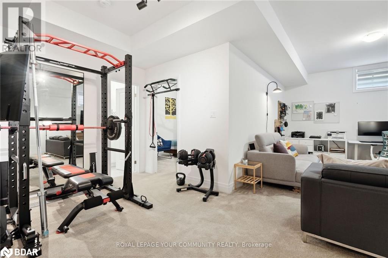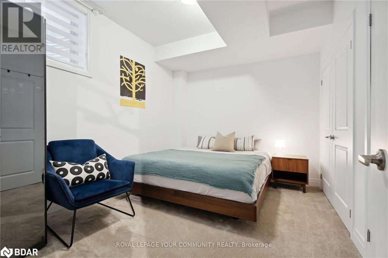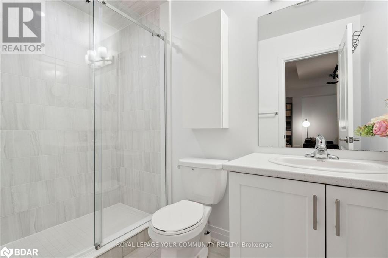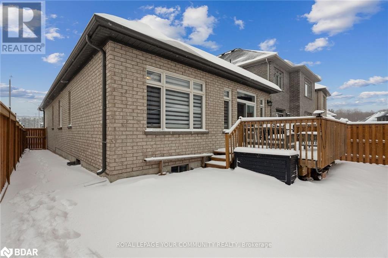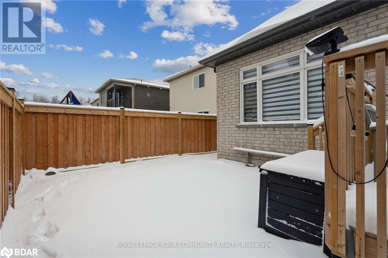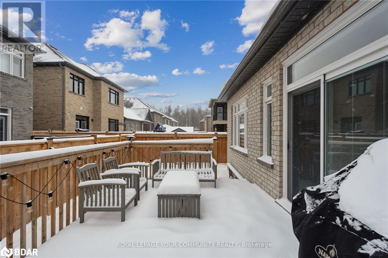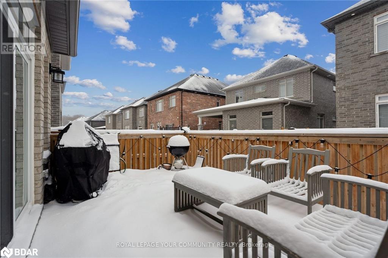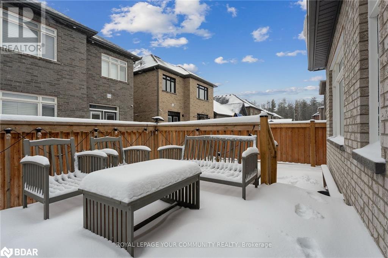33 Mabern Street Barrie, Ontario L9J 0H9
$889,900
Welcome to 33 Mabern St, a beautifully designed 2+1 bedroom, 3-bathroom detached bungalow located in a vibrant new subdivision, just under 5 years old! This Anderson Model home offers a perfect blend of modern convenience and timeless charm, boasting 2,435 sq ft of total living space. 1,353 sq ft of open-concept living with soaring 9-ft ceilings, creating a bright and airy ambiance. Two spacious bedrooms, including a primary suite designed for relaxation. A well-appointed kitchen and living area that seamlessly transitions to the walkout fenced yard perfect for outdoor entertaining.Finished Basement: An additional 1,082 sq ft of versatile living space with 9-ft ceilings, offering endless possibilities! Includes a third bedroom and a 3-piece bath, ideal for guests, a home office,or a cozy retreat. Plenty of room for a home theater, game room, or gym. This home is ready for you and your family! Say yes to this beauty!! (id:35492)
Property Details
| MLS® Number | 40684158 |
| Property Type | Single Family |
| Amenities Near By | Park, Public Transit, Schools, Shopping |
| Community Features | Community Centre, School Bus |
| Equipment Type | Rental Water Softener, Water Heater |
| Parking Space Total | 4 |
| Rental Equipment Type | Rental Water Softener, Water Heater |
Building
| Bathroom Total | 3 |
| Bedrooms Above Ground | 2 |
| Bedrooms Below Ground | 1 |
| Bedrooms Total | 3 |
| Appliances | Dishwasher, Dryer, Refrigerator, Stove, Water Softener, Washer, Hood Fan, Garage Door Opener |
| Architectural Style | Raised Bungalow |
| Basement Development | Finished |
| Basement Type | Full (finished) |
| Construction Style Attachment | Detached |
| Cooling Type | Central Air Conditioning |
| Exterior Finish | Brick, Stone |
| Fixture | Ceiling Fans |
| Heating Fuel | Natural Gas |
| Heating Type | Forced Air |
| Stories Total | 1 |
| Size Interior | 2,435 Ft2 |
| Type | House |
| Utility Water | Municipal Water |
Parking
| Attached Garage |
Land
| Acreage | No |
| Land Amenities | Park, Public Transit, Schools, Shopping |
| Sewer | Municipal Sewage System |
| Size Depth | 92 Ft |
| Size Frontage | 36 Ft |
| Size Total Text | Under 1/2 Acre |
| Zoning Description | R5 |
Rooms
| Level | Type | Length | Width | Dimensions |
|---|---|---|---|---|
| Basement | 3pc Bathroom | Measurements not available | ||
| Basement | Utility Room | 10'3'' x 13' | ||
| Basement | Cold Room | 7'1'' x 6' | ||
| Basement | Gym | 8'1'' x 7'1'' | ||
| Basement | Bedroom | 12'11'' x 10'0'' | ||
| Basement | Great Room | 38'11'' x 12'2'' | ||
| Main Level | 3pc Bathroom | Measurements not available | ||
| Main Level | 4pc Bathroom | Measurements not available | ||
| Main Level | Laundry Room | 10'6'' x 6' | ||
| Main Level | Bedroom | 9'0'' x 12'0'' | ||
| Main Level | Primary Bedroom | 17'2'' x 12'0'' | ||
| Main Level | Kitchen | 9'2'' x 14'4'' | ||
| Main Level | Dining Room | 18'9'' x 13'11'' | ||
| Main Level | Living Room | 18'9'' x 13'11'' |
https://www.realtor.ca/real-estate/27723572/33-mabern-street-barrie
Contact Us
Contact us for more information

Marzieh Bashari
Broker
www.viewgtahomes.com/
www.facebook.com/viewgtahomes
www.linkedin.com/in/marzieh-bashari-60153615/
(905) 731-2000
(905) 886-7556

