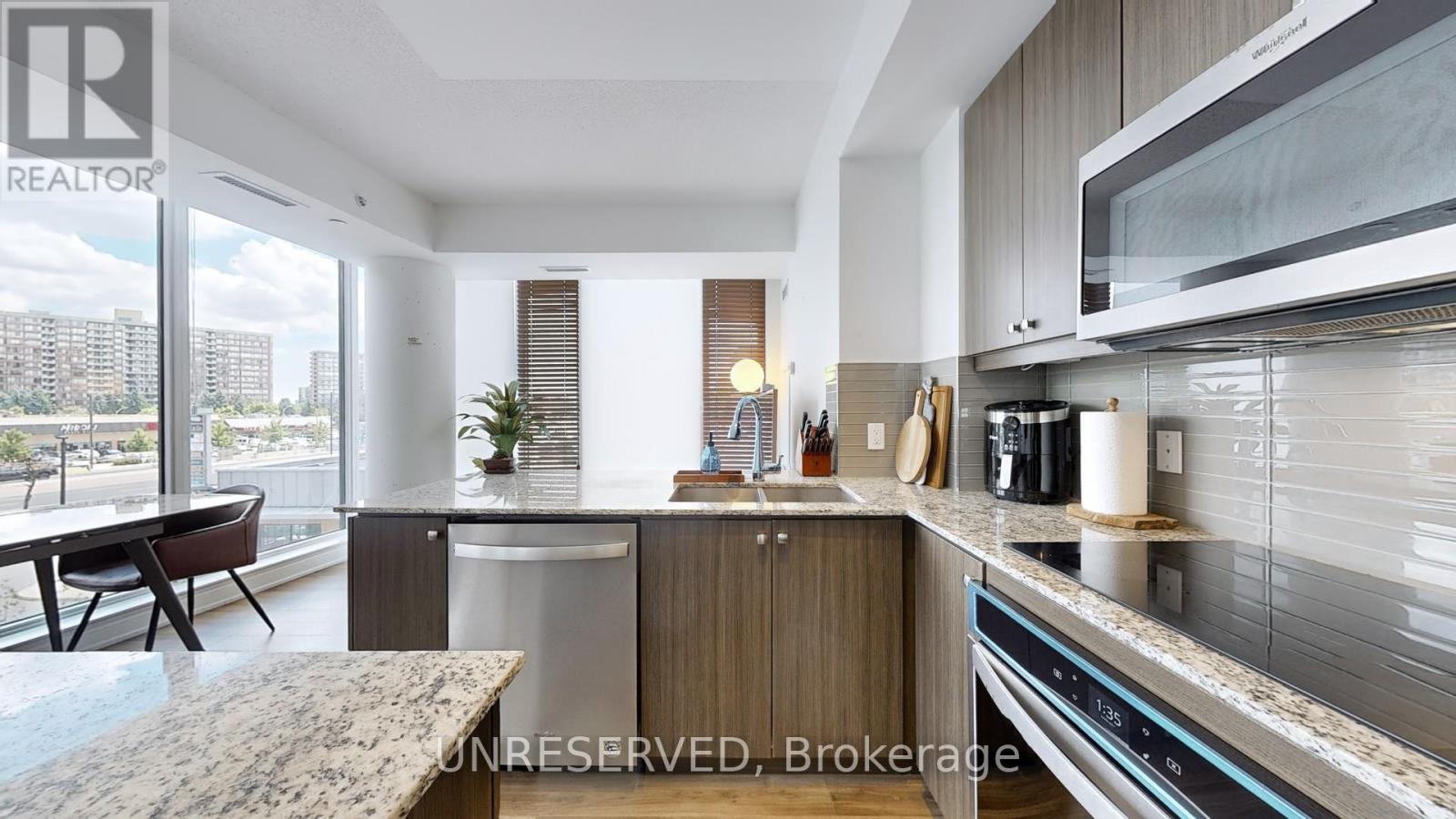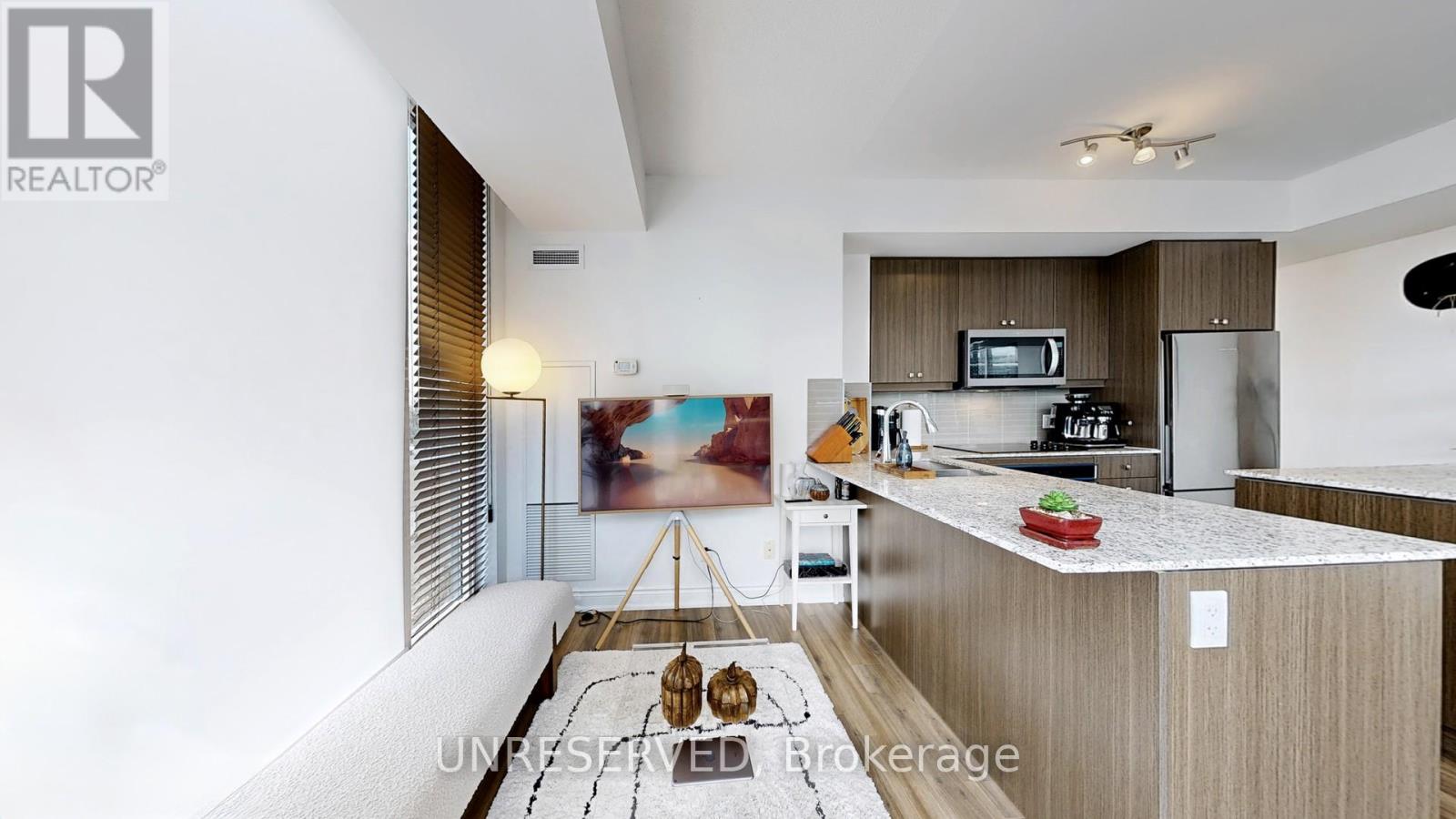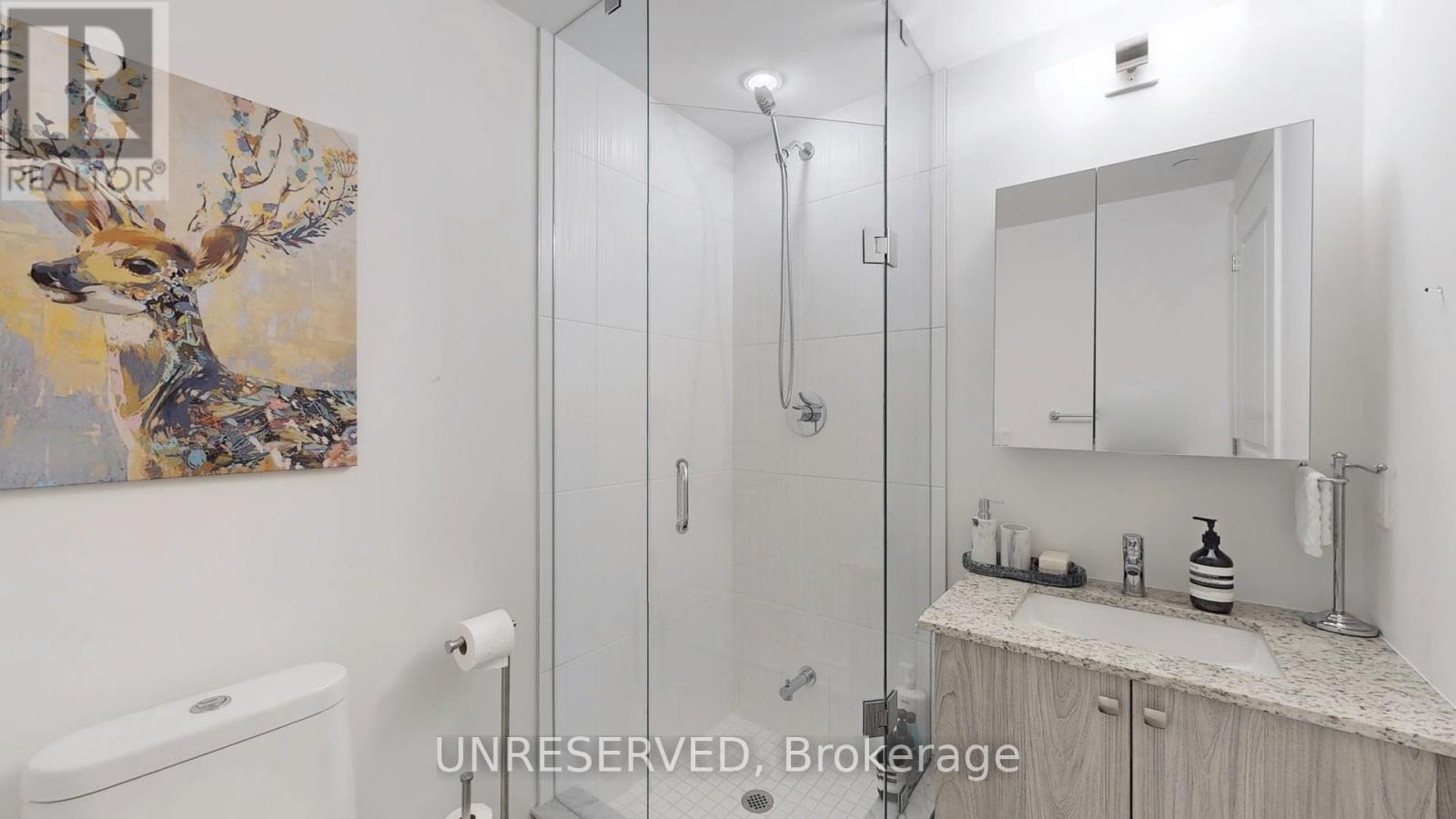205 - 9618 Yonge Street Richmond Hill, Ontario L4C 0X5
$749,000Maintenance, Heat, Common Area Maintenance, Insurance, Parking
$794.37 Monthly
Maintenance, Heat, Common Area Maintenance, Insurance, Parking
$794.37 MonthlyWelcome to this sun-filled corner unit, a modern haven designed for comfort and style. The thoughtfully arranged split 2-bedroom, 2-bath layout ensures both privacy and convenience. The open-concept kitchen is a chefs delight, featuring granite countertops and a large center island perfect for entertaining. Enjoy the seamless flow of laminate flooring throughout the unit, and take in the stunning west and east views from the balcony. Floor-to-ceiling windows flood the space with natural light, creating a warm and inviting ambiance. An oversized laundry room with a laundry tub adds practical convenience. This property also includes premium side-by-side underground parking for 2 vehicles and 2 private lockers for additional storage. Dont miss outbook your showing NOW! **** EXTRAS **** Easy Access To Go Station, Transit, Future Yonge North TTC Subway, Grocery, T&T Supermarket, Restaurants, Hillcrest Mall and All Amenities including EV Chargers. 2 Parkings and 2 Lockers included. (id:35492)
Property Details
| MLS® Number | N9391907 |
| Property Type | Single Family |
| Community Name | North Richvale |
| Community Features | Pet Restrictions |
| Features | Balcony, Carpet Free, In Suite Laundry |
| Parking Space Total | 2 |
Building
| Bathroom Total | 2 |
| Bedrooms Above Ground | 2 |
| Bedrooms Total | 2 |
| Amenities | Storage - Locker |
| Appliances | Garage Door Opener Remote(s), Oven - Built-in, Dishwasher, Dryer, Microwave, Oven, Range, Refrigerator, Stove, Washer, Window Coverings |
| Cooling Type | Central Air Conditioning |
| Exterior Finish | Concrete |
| Flooring Type | Laminate |
| Heating Fuel | Natural Gas |
| Heating Type | Forced Air |
| Size Interior | 900 - 999 Ft2 |
| Type | Apartment |
Parking
| Underground |
Land
| Acreage | No |
| Zoning Description | Residential |
Rooms
| Level | Type | Length | Width | Dimensions |
|---|---|---|---|---|
| Main Level | Living Room | 3.86 m | 2.64 m | 3.86 m x 2.64 m |
| Main Level | Dining Room | 3.91 m | 2.13 m | 3.91 m x 2.13 m |
| Main Level | Kitchen | 3.91 m | 2.44 m | 3.91 m x 2.44 m |
| Main Level | Primary Bedroom | 3.56 m | 2.95 m | 3.56 m x 2.95 m |
| Main Level | Bedroom 2 | 3.15 m | 3.05 m | 3.15 m x 3.05 m |
Contact Us
Contact us for more information
Jyoti Grewal
Salesperson
10 Lower Spadina Ave #500
Toronto, Ontario M5V 2Z2
(855) 408-9468
unreserved.com/










































