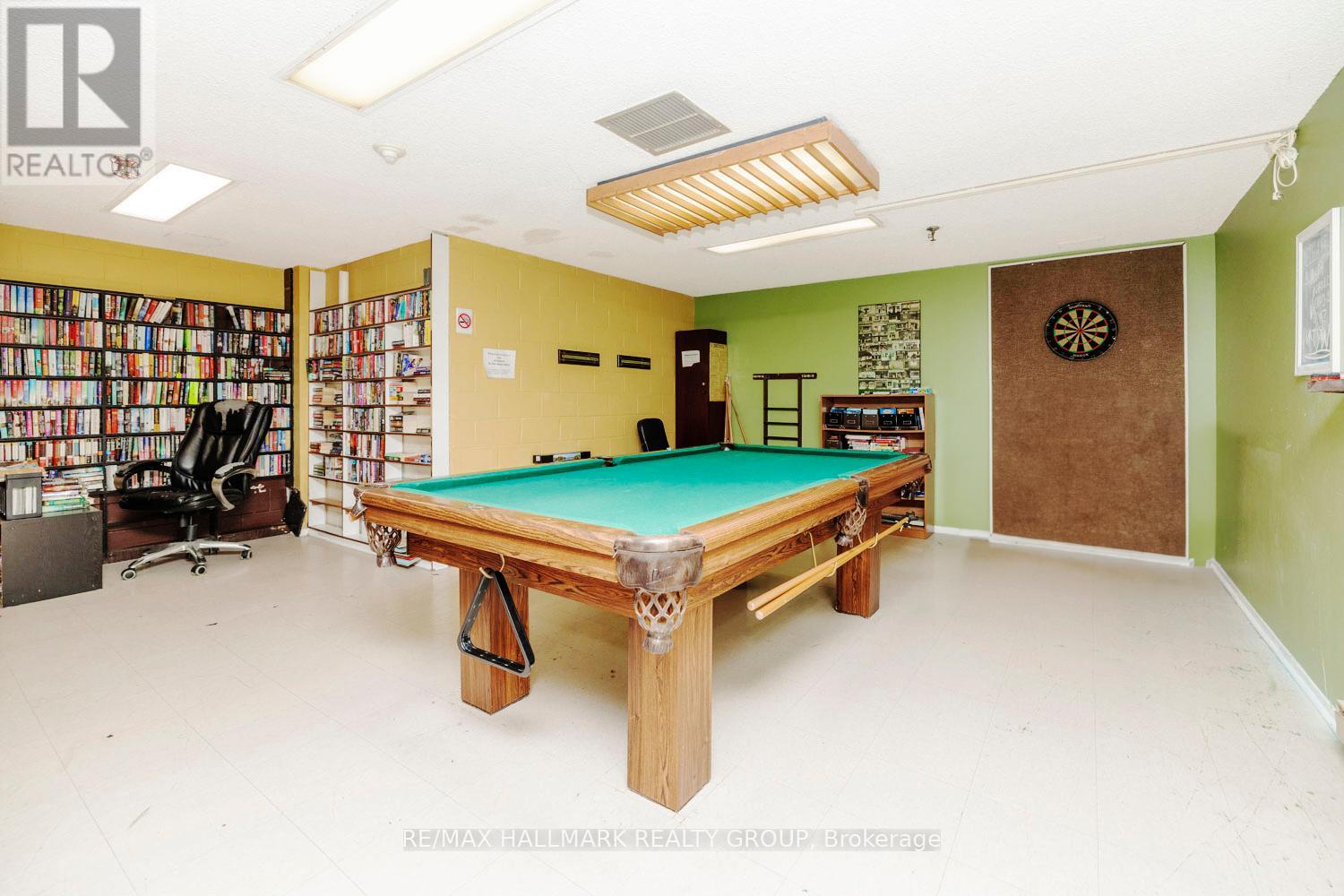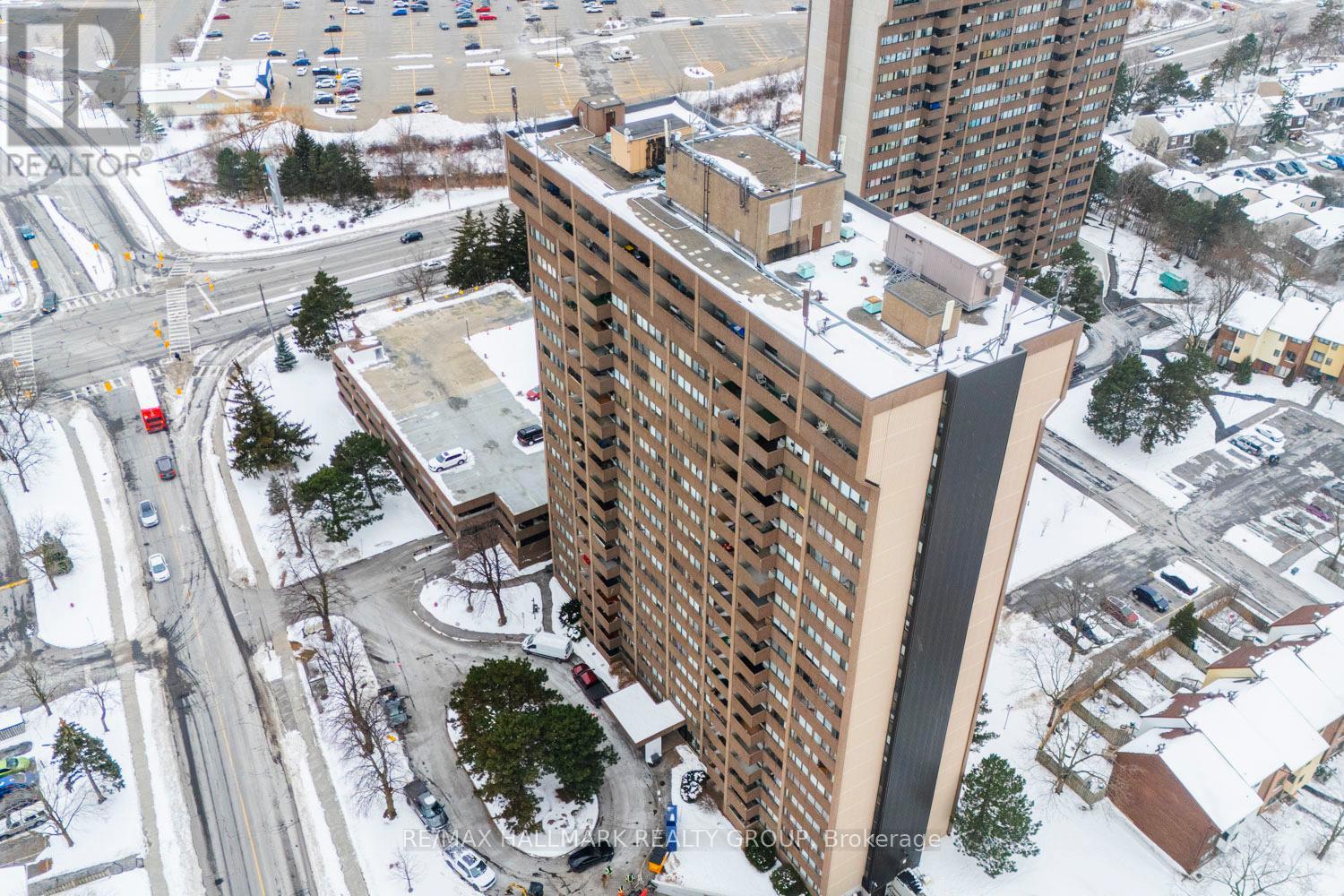1004 - 1285 Cahill Drive E Ottawa, Ontario K1V 9A7
$319,999Maintenance, Heat, Water, Electricity, Insurance, Common Area Maintenance, Parking
$735.25 Monthly
Maintenance, Heat, Water, Electricity, Insurance, Common Area Maintenance, Parking
$735.25 MonthlyRemarkably large Campeau built 2 bedroom condo offering breathtaking views of the City and just a quick stroll to South Keys Shopping Plaza, transit/LRT, restaurants, municipal library, parks and the movie theatres. This immaculate carpet free condo features generous principal rooms including the living room which is sure to impress. Adjacent to the living room is the formal dining room with patio access to the spacious balcony with gorgeous views. The updated kitchen boasts solid wood cabinetry and has lots of counterspace for the chef in the family. This condo also features an updated main bathroom a well as two spacious bedrooms including the master bedroom.Convenient in-suite laundry as well as a designated storage area can be found in this unit. The condo fees include heating, water and hydro. This building offers many great amenities such as a heated outdoor pool, sauna, party room, woodworking room, library and two guest suites. This condo has so much to offer first time buyers or those looking to downsize. (id:35492)
Property Details
| MLS® Number | X11889795 |
| Property Type | Single Family |
| Community Name | 3805 - South Keys |
| Amenities Near By | Public Transit, Schools |
| Community Features | Pet Restrictions |
| Features | Wheelchair Access, Balcony, Level, Carpet Free, In Suite Laundry, Sauna |
| Parking Space Total | 1 |
| Pool Type | Outdoor Pool |
Building
| Bathroom Total | 1 |
| Bedrooms Above Ground | 2 |
| Bedrooms Total | 2 |
| Amenities | Party Room, Sauna, Visitor Parking, Storage - Locker |
| Appliances | Water Heater, Dishwasher, Dryer, Refrigerator, Stove, Washer |
| Basement Development | Unfinished |
| Basement Type | Full (unfinished) |
| Cooling Type | Central Air Conditioning |
| Exterior Finish | Concrete, Brick |
| Fire Protection | Security System, Monitored Alarm |
| Flooring Type | Ceramic, Parquet, Tile, Laminate |
| Foundation Type | Poured Concrete |
| Half Bath Total | 1 |
| Heating Fuel | Natural Gas |
| Heating Type | Forced Air |
| Size Interior | 900 - 999 Ft2 |
| Type | Apartment |
Parking
| Carport | |
| Covered |
Land
| Acreage | No |
| Land Amenities | Public Transit, Schools |
| Landscape Features | Landscaped |
| Zoning Description | Residential |
Rooms
| Level | Type | Length | Width | Dimensions |
|---|---|---|---|---|
| Main Level | Kitchen | 2.77 m | 2.72 m | 2.77 m x 2.72 m |
| Main Level | Dining Room | 2.74 m | 2.77 m | 2.74 m x 2.77 m |
| Main Level | Living Room | 7.28 m | 3.17 m | 7.28 m x 3.17 m |
| Main Level | Primary Bedroom | 4.3 m | 3.29 m | 4.3 m x 3.29 m |
| Main Level | Bedroom 2 | 3.08 m | 2.96 m | 3.08 m x 2.96 m |
| Main Level | Bathroom | Measurements not available | ||
| Main Level | Laundry Room | Measurements not available | ||
| Main Level | Foyer | Measurements not available |
https://www.realtor.ca/real-estate/27731085/1004-1285-cahill-drive-e-ottawa-3805-south-keys
Contact Us
Contact us for more information

Lisa Boulay
Salesperson
www.ottawahouses.com/
4366 Innes Road
Ottawa, Ontario K4A 3W3
(613) 590-3000
(613) 590-3050
www.hallmarkottawa.com/






























