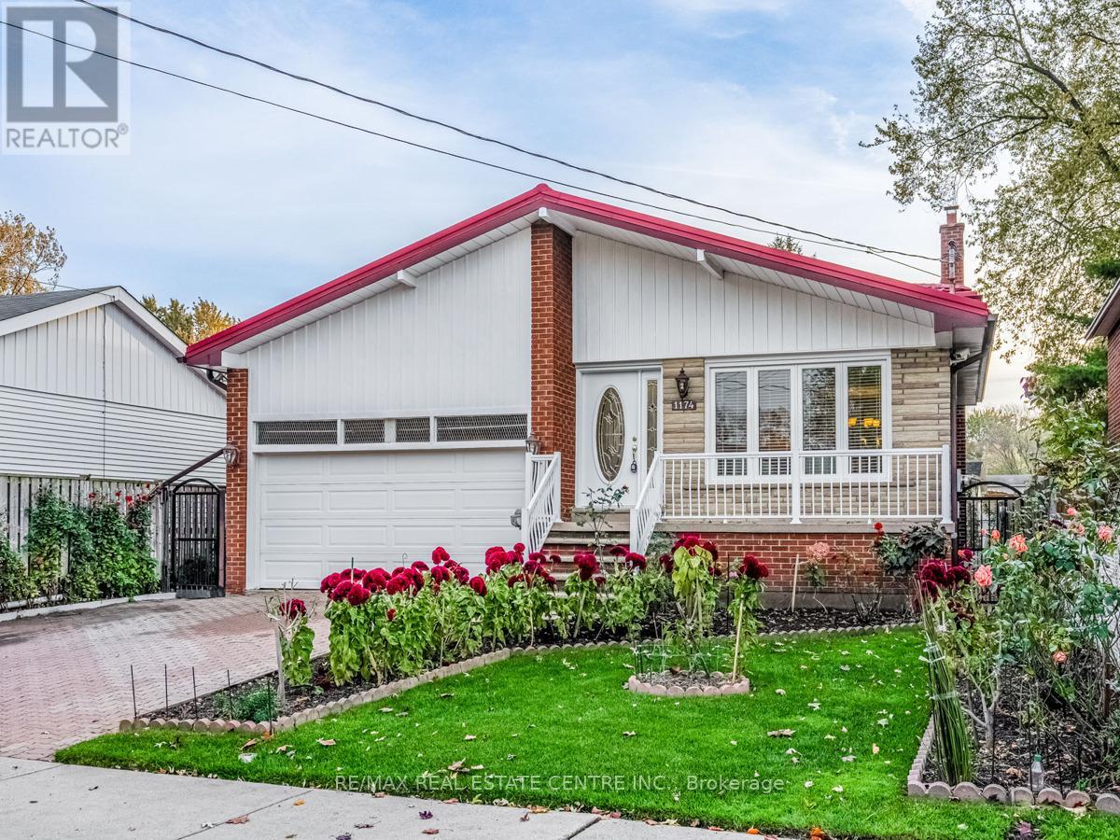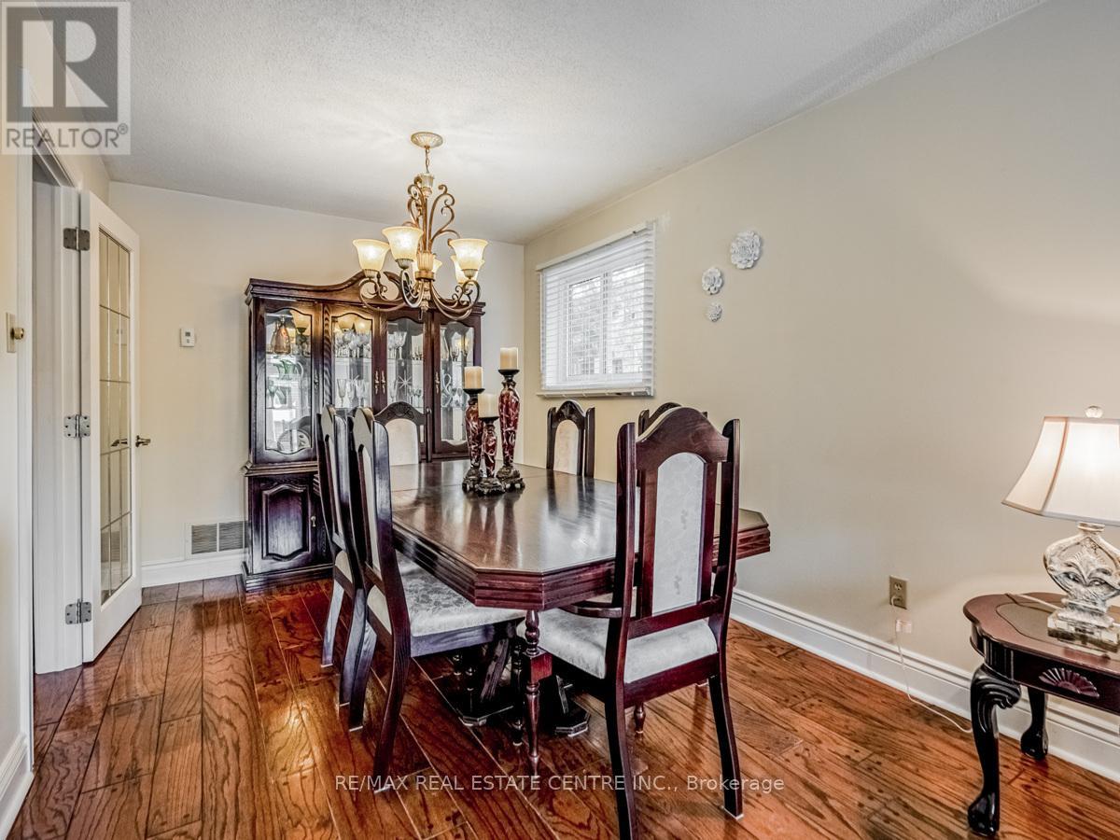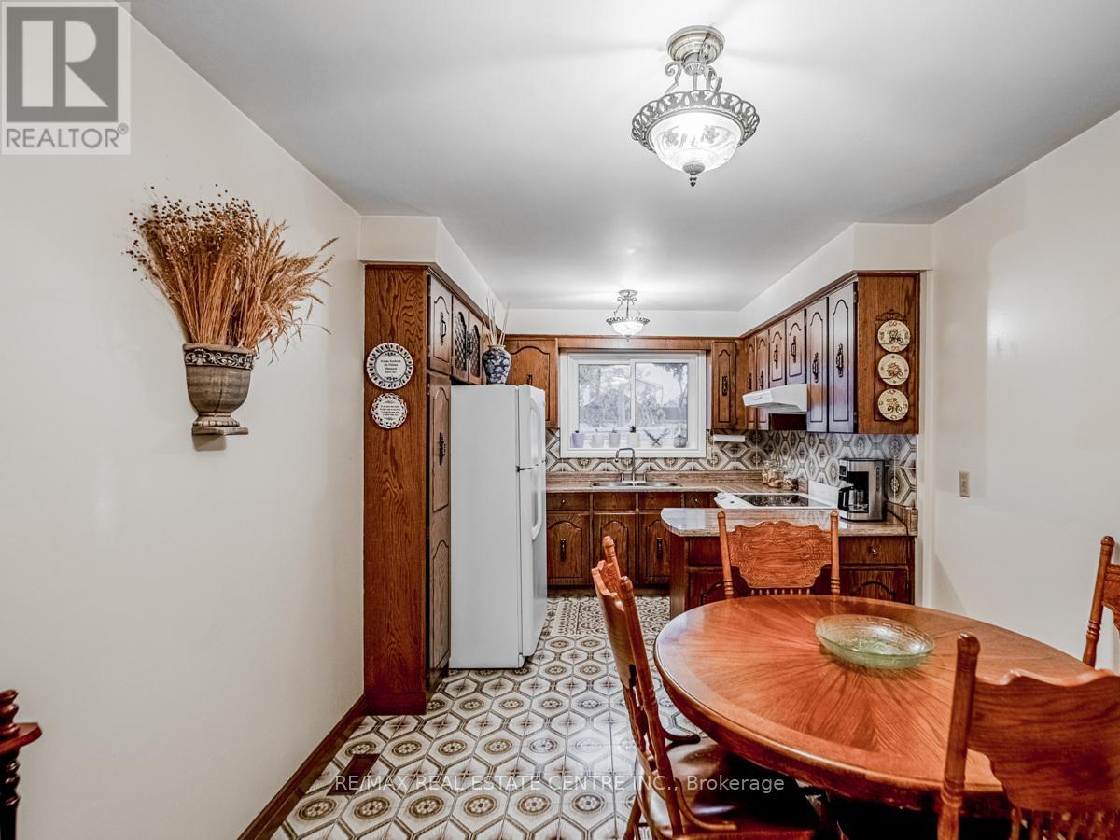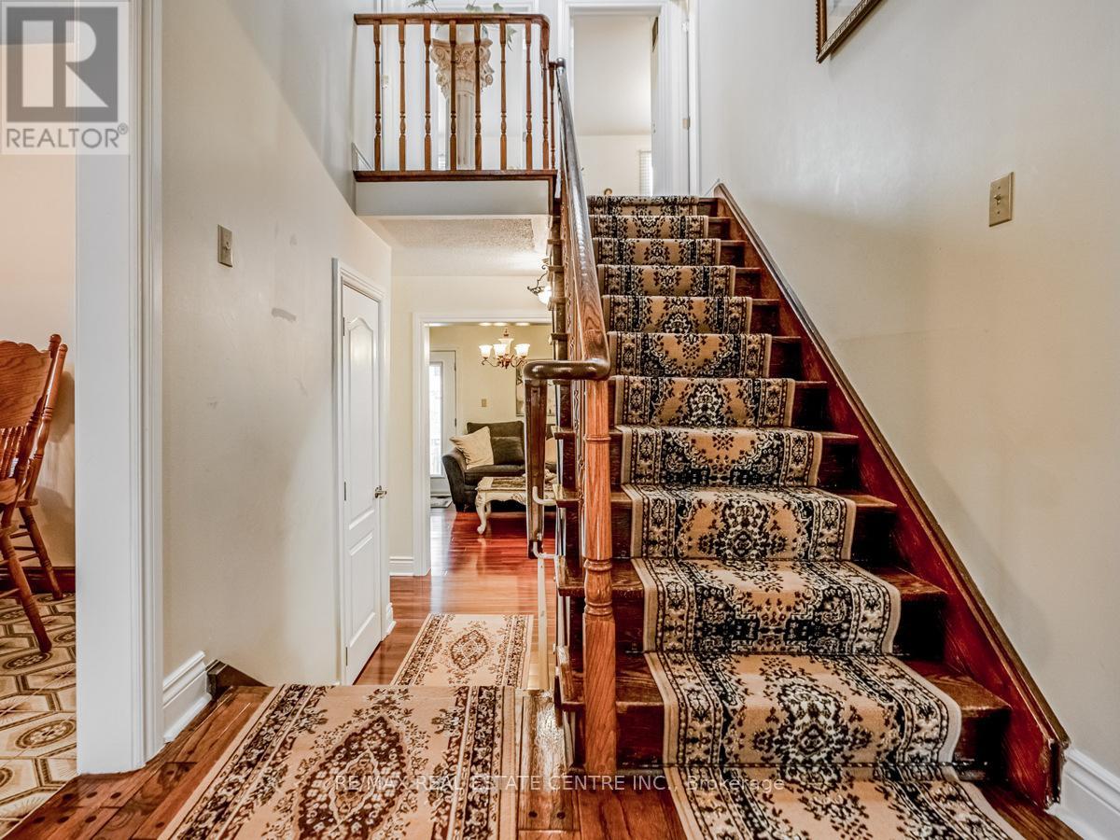1174 Ogden Avenue Mississauga, Ontario L5E 2H1
5 Bedroom
3 Bathroom
Fireplace
Central Air Conditioning
Forced Air
$1,395,000
***Perfect for Large Family or Great Investment as with City of Mississauga's New Rule there is potential for 3 Units in this 5 Level Home!!!****Beautifully Maintained Huge 5 Level Backsplit 5 Minutes to the Waterfront! Few Steps to Private French Immersion School! Golf Course & Marina 5 Minutes! Port Credit, QEW, Dixie Mall, Sherway Gardens all close by! **** EXTRAS **** Cold Room! Metal Roof (id:35492)
Property Details
| MLS® Number | W11887197 |
| Property Type | Single Family |
| Community Name | Lakeview |
| Amenities Near By | Park, Public Transit, Marina, Schools |
| Features | Carpet Free |
| Parking Space Total | 4 |
| Structure | Porch, Deck |
Building
| Bathroom Total | 3 |
| Bedrooms Above Ground | 4 |
| Bedrooms Below Ground | 1 |
| Bedrooms Total | 5 |
| Amenities | Fireplace(s) |
| Appliances | Water Heater, Dryer, Garage Door Opener, Refrigerator, Two Stoves, Washer, Window Coverings |
| Basement Development | Finished |
| Basement Features | Separate Entrance |
| Basement Type | N/a (finished) |
| Construction Style Attachment | Detached |
| Construction Style Split Level | Backsplit |
| Cooling Type | Central Air Conditioning |
| Exterior Finish | Brick |
| Fireplace Present | Yes |
| Fireplace Total | 1 |
| Flooring Type | Hardwood, Ceramic, Parquet |
| Foundation Type | Concrete |
| Heating Fuel | Natural Gas |
| Heating Type | Forced Air |
| Type | House |
| Utility Water | Municipal Water |
Parking
| Garage |
Land
| Acreage | No |
| Land Amenities | Park, Public Transit, Marina, Schools |
| Sewer | Sanitary Sewer |
| Size Depth | 110 Ft |
| Size Frontage | 44 Ft ,2 In |
| Size Irregular | 44.23 X 110 Ft |
| Size Total Text | 44.23 X 110 Ft |
| Zoning Description | Residential |
Rooms
| Level | Type | Length | Width | Dimensions |
|---|---|---|---|---|
| Second Level | Primary Bedroom | 4.48 m | 3.08 m | 4.48 m x 3.08 m |
| Second Level | Bedroom 2 | 3.69 m | 2.62 m | 3.69 m x 2.62 m |
| Second Level | Bedroom 3 | 2.87 m | 2.71 m | 2.87 m x 2.71 m |
| Basement | Recreational, Games Room | 7.41 m | 4.88 m | 7.41 m x 4.88 m |
| Main Level | Living Room | 7.77 m | 3.63 m | 7.77 m x 3.63 m |
| Main Level | Dining Room | 7.77 m | 3.63 m | 7.77 m x 3.63 m |
| Main Level | Kitchen | 5.15 m | 2.8 m | 5.15 m x 2.8 m |
| Main Level | Family Room | 7.96 m | 3.08 m | 7.96 m x 3.08 m |
| Main Level | Bedroom 4 | 2.5 m | 2.6 m | 2.5 m x 2.6 m |
Utilities
| Cable | Available |
| Sewer | Installed |
https://www.realtor.ca/real-estate/27725402/1174-ogden-avenue-mississauga-lakeview-lakeview
Contact Us
Contact us for more information

Eva Szczepanek
Salesperson
www.sell4more.ca
RE/MAX Real Estate Centre Inc.
(905) 270-2000
(905) 270-0047



























