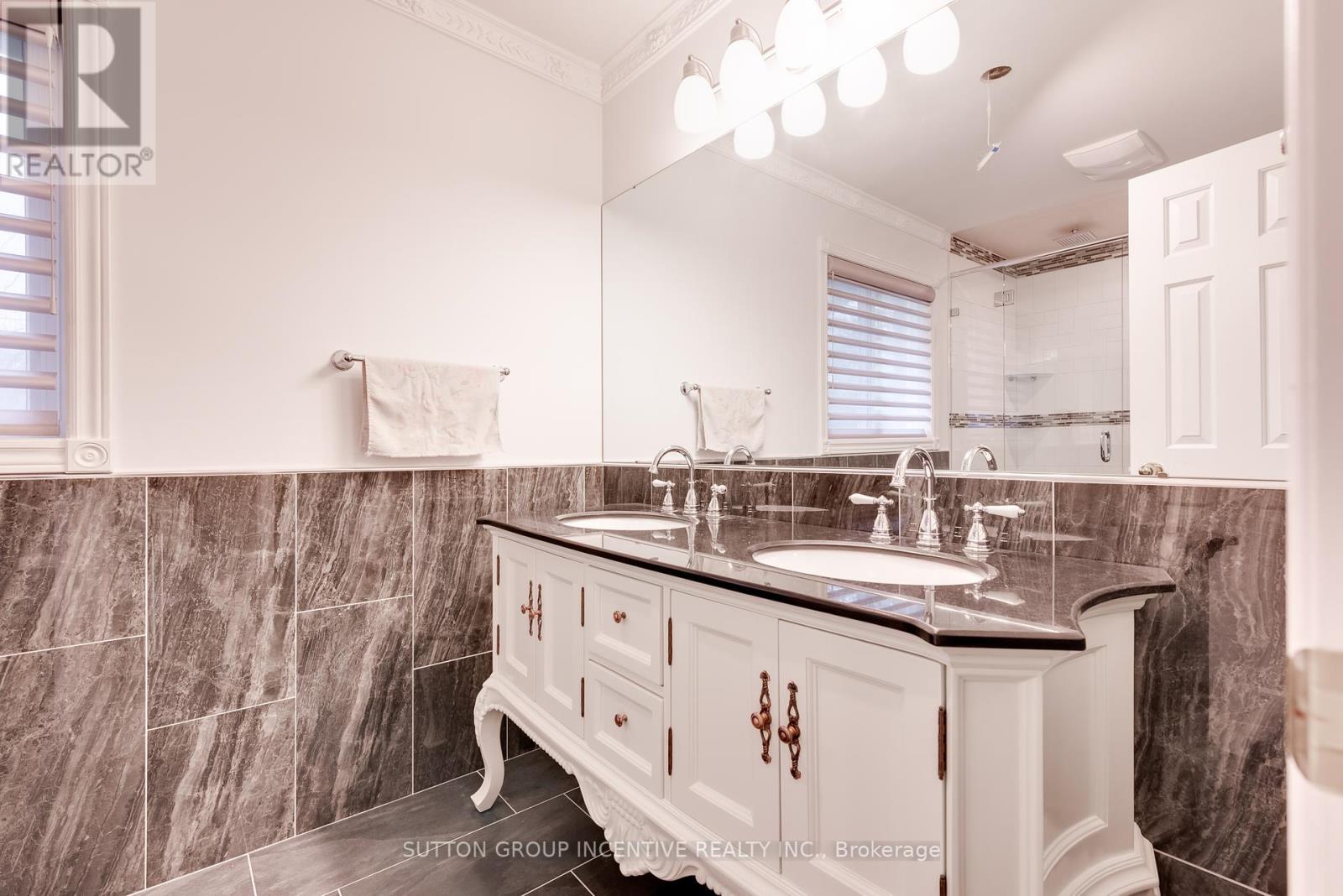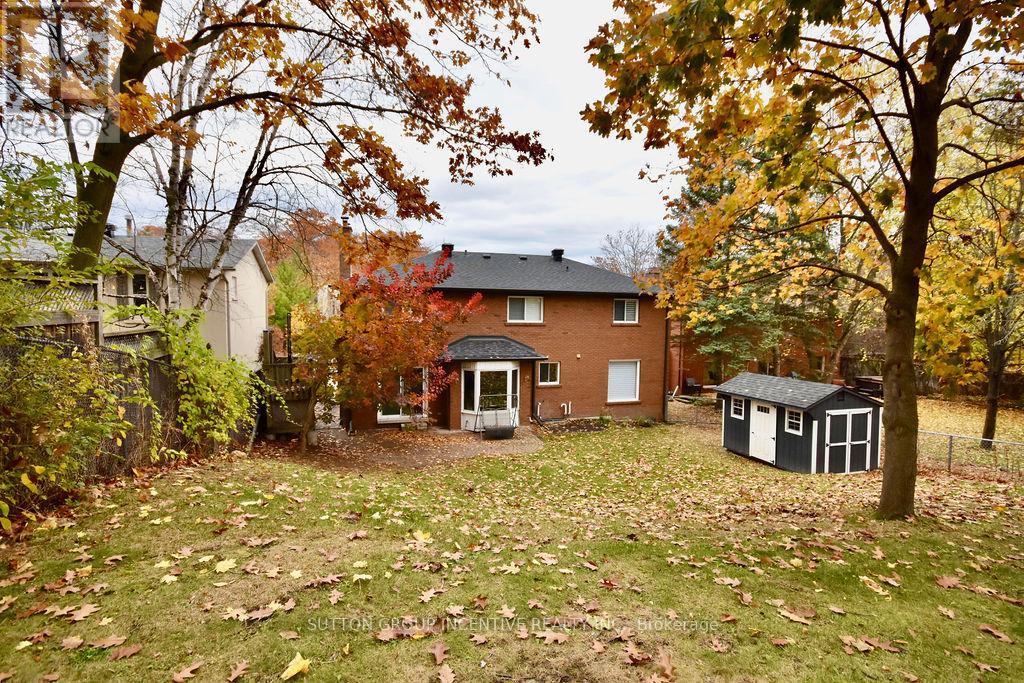18 Valley Drive Barrie, Ontario L4N 4R9
$1,099,000
Welcome to 18 Valley Dr. ""Some pictures are virtually staged"" This mature executive neighborhood in Barrie is known for its lush trees and well-maintained gardens. Over 2,600 sq/ft home has underwent extensive renovations in 2023, including a new Bateman kitchen, quartz counters, and upgraded flooring throughout. The main levels boast large new windows allowing natural light on first and second levels. Upstairs, you'll find a main bath and four bedrooms, including a primary suite with gas fire/place and fully renovated en-suite for added privacy. The fully finished basement adds versatility, a workshop, rec room, and two additional bedrooms plus a 3pc bathroom, perfect for extended family or guests. Outside, the home has had shingles, eaves and fascia replaced to a popular black colour. Also features large mature trees and perennial gardens with an irrigation system, enhancing its character. Double car garage and driveway large enough to park 6 cars. Situated just steps from parks and trails, and minutes from Barrie's amenities. Don't miss the opportunity to explore this remarkable property today! (id:35492)
Property Details
| MLS® Number | S9380696 |
| Property Type | Single Family |
| Community Name | Sunnidale |
| Amenities Near By | Hospital, Schools |
| Features | Irregular Lot Size |
| Parking Space Total | 8 |
Building
| Bathroom Total | 5 |
| Bedrooms Above Ground | 4 |
| Bedrooms Below Ground | 2 |
| Bedrooms Total | 6 |
| Appliances | Water Heater, Garage Door Opener Remote(s), Central Vacuum, Dishwasher, Dryer, Microwave, Refrigerator, Stove, Washer, Window Coverings |
| Basement Development | Finished |
| Basement Type | N/a (finished) |
| Construction Style Attachment | Detached |
| Cooling Type | Central Air Conditioning |
| Exterior Finish | Brick |
| Fireplace Present | Yes |
| Fireplace Total | 2 |
| Foundation Type | Block |
| Half Bath Total | 1 |
| Heating Fuel | Natural Gas |
| Heating Type | Forced Air |
| Stories Total | 2 |
| Size Interior | 2,500 - 3,000 Ft2 |
| Type | House |
| Utility Water | Municipal Water |
Parking
| Attached Garage |
Land
| Acreage | No |
| Land Amenities | Hospital, Schools |
| Sewer | Sanitary Sewer |
| Size Depth | 170 Ft |
| Size Frontage | 65 Ft |
| Size Irregular | 65 X 170 Ft ; Irregular |
| Size Total Text | 65 X 170 Ft ; Irregular|under 1/2 Acre |
| Zoning Description | R1 |
Rooms
| Level | Type | Length | Width | Dimensions |
|---|---|---|---|---|
| Second Level | Bathroom | 1 m | 1 m | 1 m x 1 m |
| Second Level | Primary Bedroom | 5.79 m | 3.9 m | 5.79 m x 3.9 m |
| Second Level | Bedroom | 4.23 m | 3.38 m | 4.23 m x 3.38 m |
| Second Level | Bedroom 5 | 4.23 m | 3.2 m | 4.23 m x 3.2 m |
| Basement | Recreational, Games Room | 7.25 m | 3.59 m | 7.25 m x 3.59 m |
| Basement | Bedroom | 4.91 m | 3.38 m | 4.91 m x 3.38 m |
| Basement | Workshop | 2.77 m | 2.77 m | 2.77 m x 2.77 m |
| Main Level | Bathroom | 1 m | 1 m | 1 m x 1 m |
| Main Level | Living Room | 5.57 m | 3.9 m | 5.57 m x 3.9 m |
| Main Level | Dining Room | 3.9 m | 3.84 m | 3.9 m x 3.84 m |
| Main Level | Kitchen | 5.21 m | 3.5 m | 5.21 m x 3.5 m |
| Main Level | Family Room | 5.45 m | 3.59 m | 5.45 m x 3.59 m |
Utilities
| Cable | Available |
| Sewer | Installed |
https://www.realtor.ca/real-estate/27499647/18-valley-drive-barrie-sunnidale-sunnidale
Contact Us
Contact us for more information

Andy Stewart
Salesperson
24 Victoria St West
Alliston, Ontario L9R 1S8
(705) 435-4488
(705) 435-4770
www.suttonincentive.com
Christine Stewart
Salesperson
241 Minet's Point Road, 100153
Barrie, Ontario L4N 4C4
(705) 739-1300






















