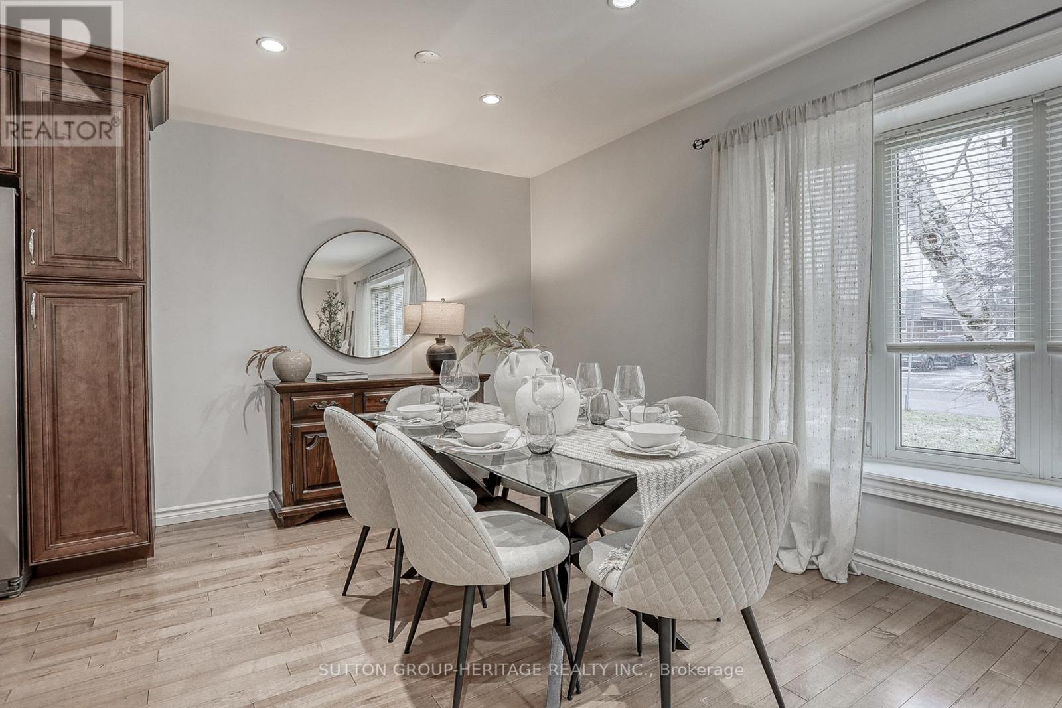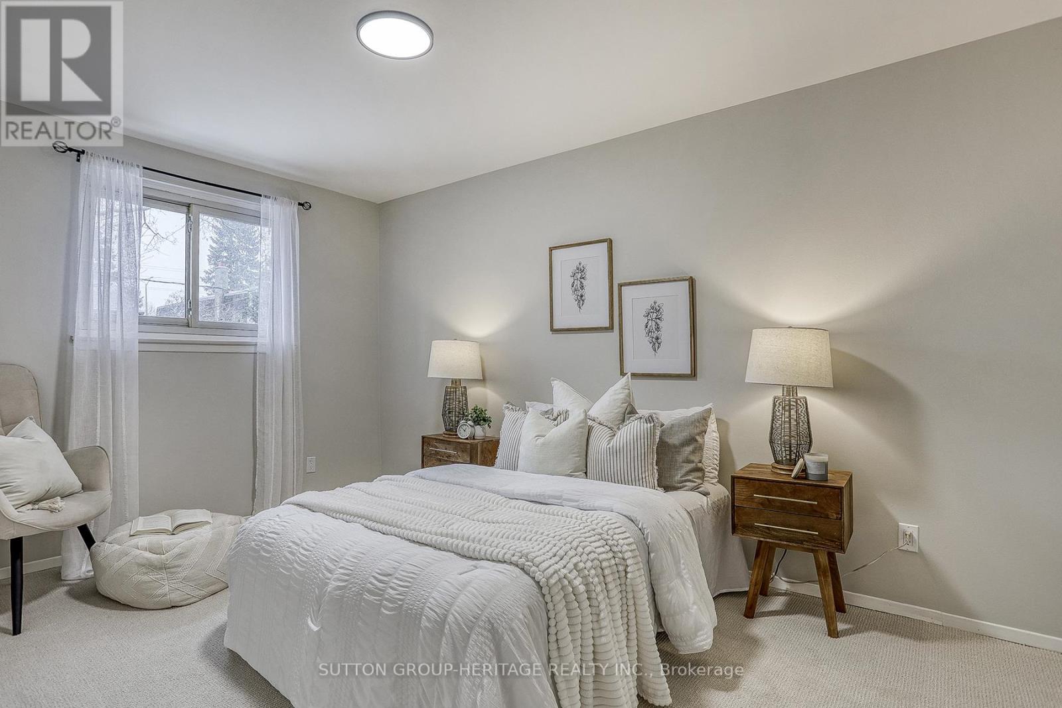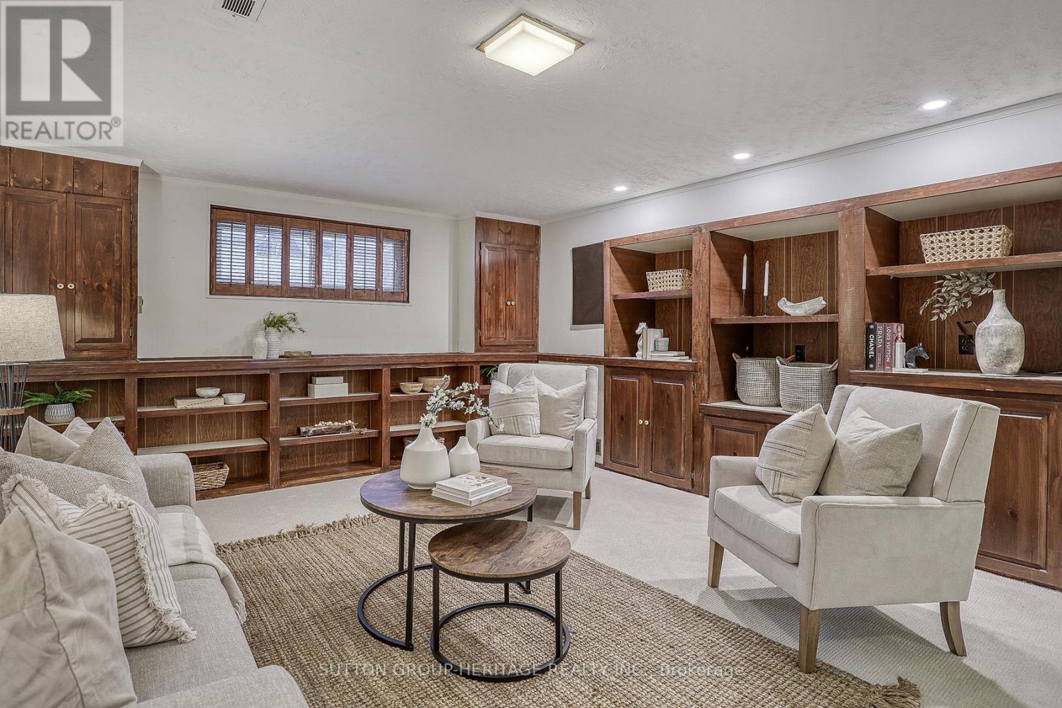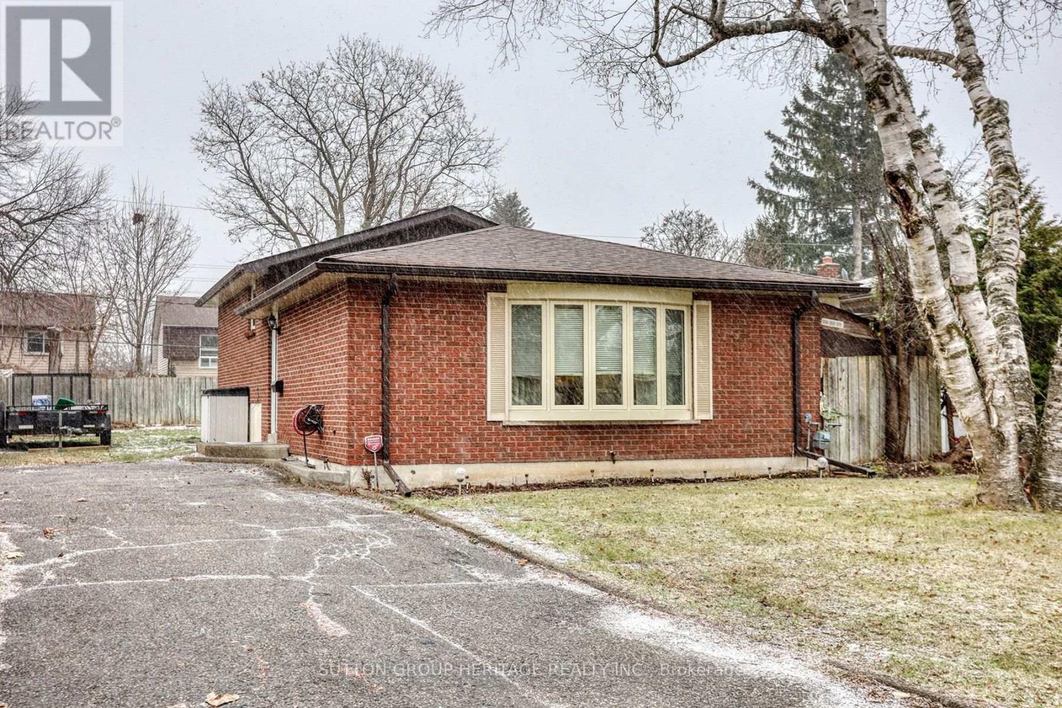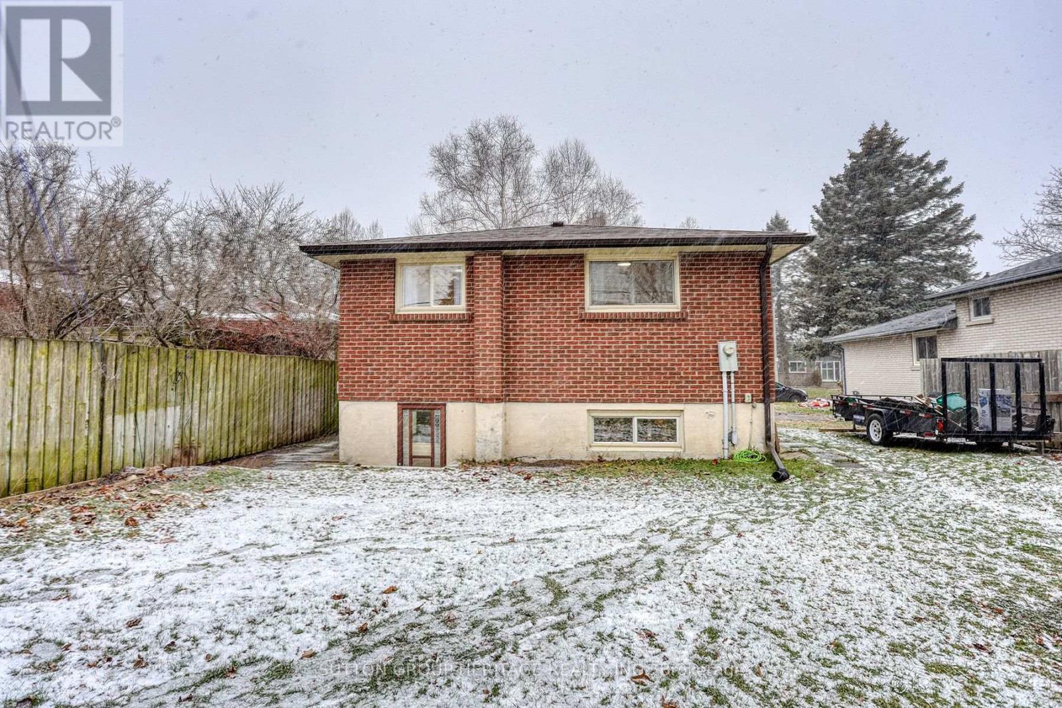140 Clements Road E Ajax, Ontario L1S 1L7
$899,000
3 + 1 Bedroom detached home in desirable South Ajax. Lovely open concept kitchen with stainless steel appliances and island with breakfast bar. 3 freshly painted and carpeted bedrooms on the upper floor with a full bathroom. Enjoy movie or games night in the cozy family room with plenty of shelving for your collections. The separate back entrance is a perfect way for guests or teens to have their own space, with a 3 pc bathroom, bedroom and rec room. 4 car parking and plenty of back yard space for your dream garden or pets. Live close to the lakefront and kilometres of trails, a quick walk to Southwood Park, a dual track French Immersion/English school, and close to transit, shopping and the hospital. This house has everything you need for your next home. **** EXTRAS **** New Shingles 2024 (id:35492)
Property Details
| MLS® Number | E11887493 |
| Property Type | Single Family |
| Community Name | South East |
| Equipment Type | Water Heater - Gas |
| Parking Space Total | 4 |
| Rental Equipment Type | Water Heater - Gas |
| Structure | Shed |
Building
| Bathroom Total | 2 |
| Bedrooms Above Ground | 3 |
| Bedrooms Below Ground | 1 |
| Bedrooms Total | 4 |
| Appliances | Dishwasher, Dryer, Range, Refrigerator, Stove, Washer |
| Basement Development | Finished |
| Basement Type | N/a (finished) |
| Construction Style Attachment | Detached |
| Construction Style Split Level | Backsplit |
| Cooling Type | Central Air Conditioning |
| Exterior Finish | Brick |
| Flooring Type | Hardwood, Carpeted |
| Foundation Type | Block |
| Heating Fuel | Natural Gas |
| Heating Type | Forced Air |
| Type | House |
| Utility Water | Municipal Water |
Land
| Acreage | No |
| Sewer | Sanitary Sewer |
| Size Depth | 105 Ft |
| Size Frontage | 50 Ft |
| Size Irregular | 50 X 105 Ft |
| Size Total Text | 50 X 105 Ft |
Rooms
| Level | Type | Length | Width | Dimensions |
|---|---|---|---|---|
| Basement | Bedroom 4 | 6.25 m | 6.74 m | 6.25 m x 6.74 m |
| Basement | Utility Room | 3.42 m | 2.67 m | 3.42 m x 2.67 m |
| Main Level | Living Room | 4.07 m | 6.35 m | 4.07 m x 6.35 m |
| Main Level | Dining Room | 2.77 m | 2.67 m | 2.77 m x 2.67 m |
| Main Level | Kitchen | 2.77 m | 4.17 m | 2.77 m x 4.17 m |
| Upper Level | Primary Bedroom | 3.97 m | 3.2 m | 3.97 m x 3.2 m |
| Upper Level | Bedroom 2 | 4.16 m | 2.79 m | 4.16 m x 2.79 m |
| Upper Level | Bedroom 3 | 2.55 m | 2.87 m | 2.55 m x 2.87 m |
| In Between | Family Room | 6.55 m | 4.49 m | 6.55 m x 4.49 m |
| In Between | Laundry Room | 3.69 m | 2.75 m | 3.69 m x 2.75 m |
https://www.realtor.ca/real-estate/27725978/140-clements-road-e-ajax-south-east-south-east
Contact Us
Contact us for more information
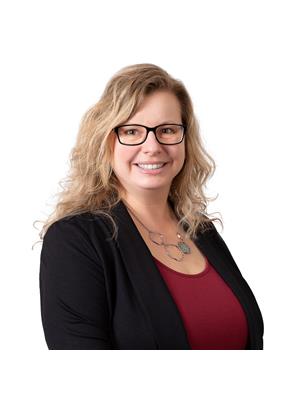
Whitney Collins-Wilson
Salesperson
www.whitneycollinswilson.com
www.facebook.com/whitneycollinswilsonrealtor
www.linkedin.com/in/whitney-collins-wilson-2317b56/
300 Clements Road West
Ajax, Ontario L1S 3C6
(905) 619-9500
(905) 619-3334






