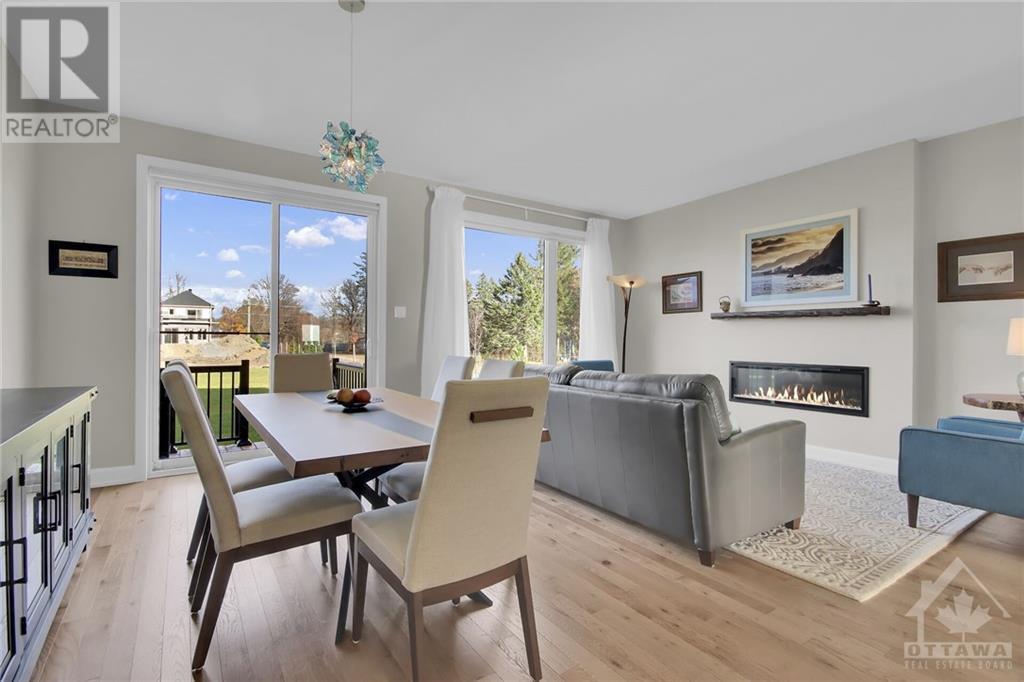16b Cockburn Street Ottawa, Ontario K0A 2Z0
$748,900
Stunning home! 1 year old! Fabulous location w/right-of-way path to one side. Semi-detached linked by garage only! No common living space walls! Huge lot 37.50'wide X approx 204.22' deep. Create your own Oasis! Spacious interior open concept. Spacious modern Kitch w/quartz counters, pot & pan drawers, walk-in pantry, 3 SS appliances, microwave & centre island work/breakfast bar! Entertainment size eating area. Cozy greatrm features environmentally friendly electric fireplace. Both w/hrdwd flrs. 2 piece powder rm & access to an oversized single garage complete this level. Upstairs you'll find hrdwd flrs grace the hallway. A spacious Primary bedrm offers a large walk-in closet, ample room for king size furnishings & a wonderful ensuite bathrm w/upgraded quartz countertops, dual sinks & walk-in shower. Upper level laundry, Quartz counters main bathrm & 2 secondary bedrms complete 2nd level. Fully fin. basement features huge famrm, roughed-in bathrm & abundant storage. A gem of a home! (id:35492)
Property Details
| MLS® Number | 1418854 |
| Property Type | Single Family |
| Neigbourhood | Richmond |
| Amenities Near By | Public Transit, Recreation Nearby, Shopping |
| Features | Automatic Garage Door Opener |
| Parking Space Total | 3 |
Building
| Bathroom Total | 3 |
| Bedrooms Above Ground | 3 |
| Bedrooms Total | 3 |
| Appliances | Refrigerator, Dishwasher, Dryer, Hood Fan, Microwave, Stove, Washer, Blinds |
| Basement Development | Finished |
| Basement Type | Full (finished) |
| Constructed Date | 2023 |
| Construction Style Attachment | Semi-detached |
| Cooling Type | Central Air Conditioning, Air Exchanger |
| Exterior Finish | Brick, Siding |
| Fireplace Present | Yes |
| Fireplace Total | 1 |
| Fixture | Drapes/window Coverings |
| Flooring Type | Wall-to-wall Carpet, Hardwood, Tile |
| Foundation Type | Poured Concrete |
| Half Bath Total | 1 |
| Heating Fuel | Natural Gas |
| Heating Type | Forced Air |
| Stories Total | 2 |
| Type | House |
| Utility Water | Drilled Well |
Parking
| Attached Garage | |
| Inside Entry | |
| Oversize | |
| Surfaced |
Land
| Acreage | No |
| Land Amenities | Public Transit, Recreation Nearby, Shopping |
| Sewer | Municipal Sewage System |
| Size Depth | 204 Ft ,3 In |
| Size Frontage | 37 Ft ,6 In |
| Size Irregular | 37.5 Ft X 204.22 Ft (irregular Lot) |
| Size Total Text | 37.5 Ft X 204.22 Ft (irregular Lot) |
| Zoning Description | Residential |
Rooms
| Level | Type | Length | Width | Dimensions |
|---|---|---|---|---|
| Second Level | Primary Bedroom | 13'1" x 17'6" | ||
| Second Level | 4pc Ensuite Bath | Measurements not available | ||
| Second Level | Bedroom | 9'11" x 12'0" | ||
| Second Level | Bedroom | 10'0" x 11'4" | ||
| Second Level | 4pc Bathroom | Measurements not available | ||
| Second Level | Laundry Room | Measurements not available | ||
| Basement | Family Room | 11'1" x 15'8" | ||
| Basement | Storage | Measurements not available | ||
| Basement | Other | Measurements not available | ||
| Main Level | Kitchen | 10'0" x 12'11" | ||
| Main Level | Eating Area | 9'0" x 14'0" | ||
| Main Level | Great Room | 10'9" x 14'0" | ||
| Main Level | 2pc Bathroom | Measurements not available |
https://www.realtor.ca/real-estate/27612562/16b-cockburn-street-ottawa-richmond
Interested?
Contact us for more information

Irwin Hartman
Broker
www.homesbyhartman.com/

3101 Strandherd Drive, Suite 4
Ottawa, Ontario K2G 4R9
(613) 825-7653
(613) 825-8762
www.teamrealty.ca

Mindi Hartman
Salesperson
www.homesbyhartman.com/

3101 Strandherd Drive, Suite 4
Ottawa, Ontario K2G 4R9
(613) 825-7653
(613) 825-8762
www.teamrealty.ca

































