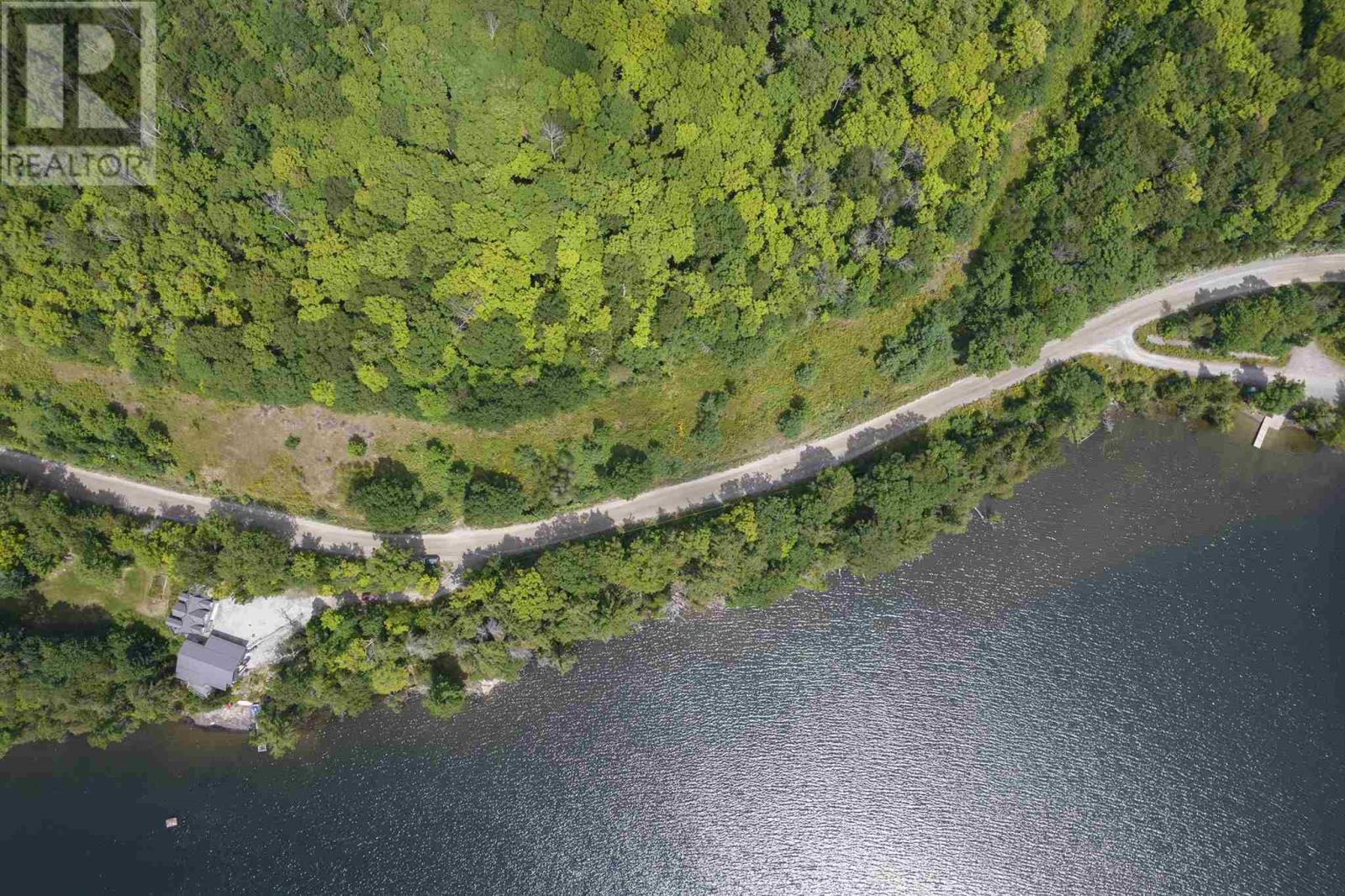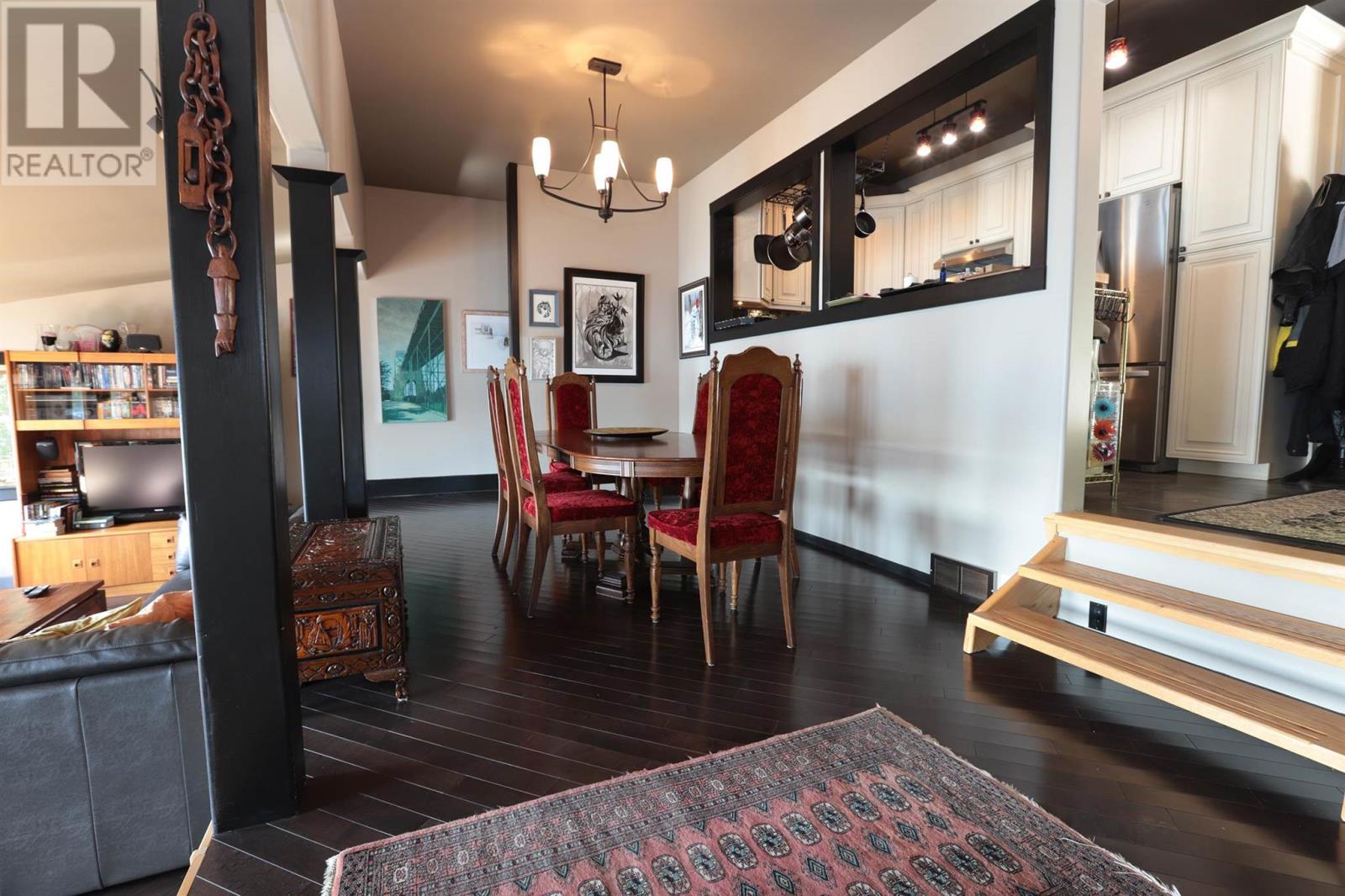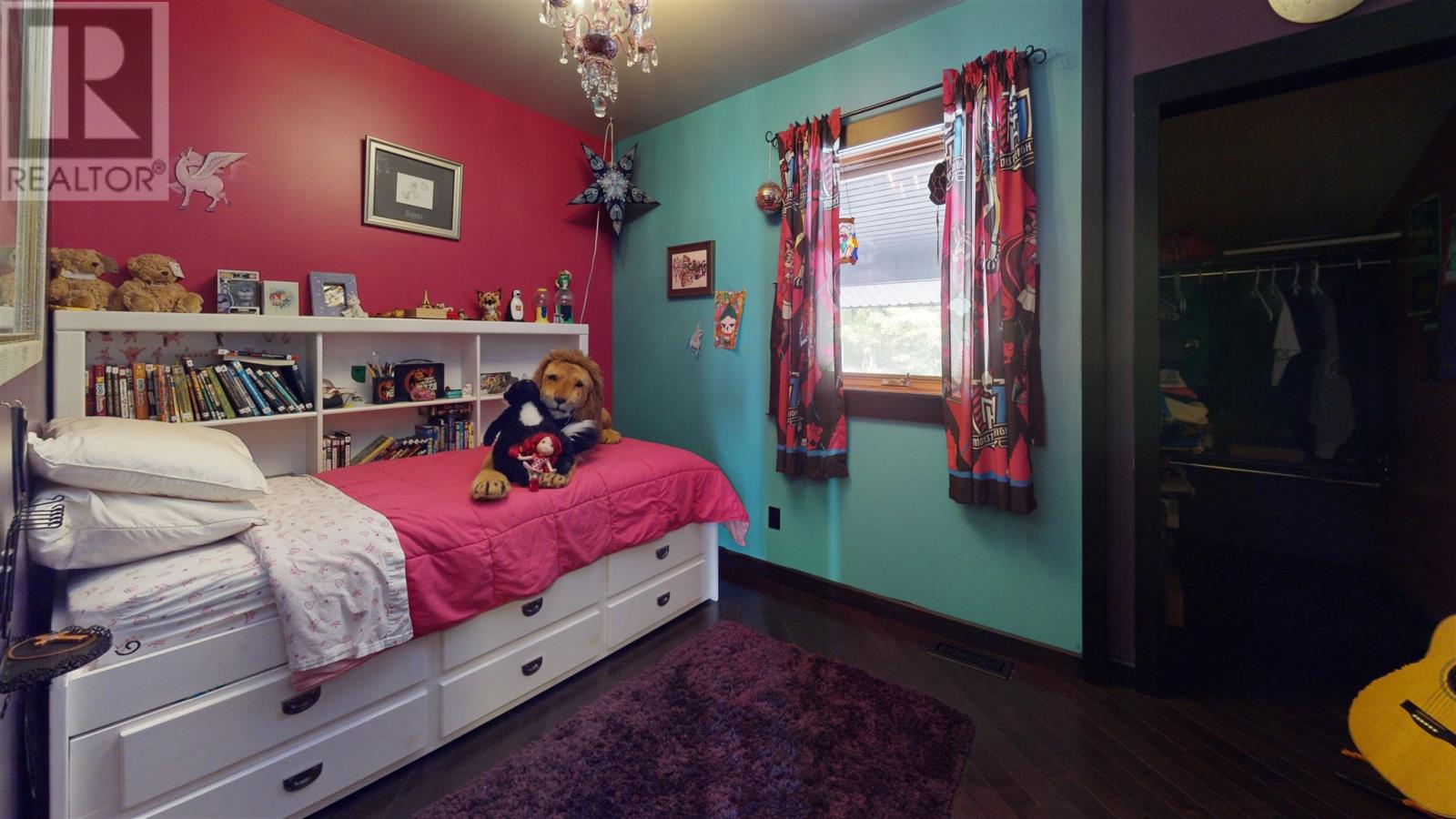961 Basswood Lake Rd Huron Shores, Ontario P0R 1L0
$1,150,000
This stunning custom home, built into the hilly bedrock of Little Basswood Lake, sits on 1.61 acres and features high-quality construction. The main house offers three bedrooms, two bathrooms, 2200 sq ft of living space, a beautiful kitchen with granite countertops and a glass tile backsplash. The step-down dining and living rooms provide breathtaking views. The lower level also includes a den/office, family room, and attached garage. A large 2.5-car detached garage comes with a full guest house above, complete with a kitchen, living/dining area, bedroom, and bathroom. With 782 feet of shoreline and a dock that adjusts for easy use, this property is a waterfront dream....For your full information package, contact the listing agent or your designated sales representative. (id:35492)
Property Details
| MLS® Number | SM242079 |
| Property Type | Single Family |
| Community Name | Huron Shores |
| Features | Balcony, Crushed Stone Driveway |
| Structure | Dock |
| View Type | View |
| Water Front Type | Waterfront |
Building
| Bathroom Total | 2 |
| Bedrooms Above Ground | 3 |
| Bedrooms Total | 3 |
| Appliances | Central Vacuum, Stove, Dryer, Window Coverings, Refrigerator, Washer |
| Architectural Style | Bi-level |
| Basement Development | Partially Finished |
| Basement Type | Full (partially Finished) |
| Constructed Date | 2012 |
| Construction Style Attachment | Detached |
| Cooling Type | Air Conditioned |
| Exterior Finish | Siding, Stone |
| Foundation Type | Poured Concrete |
| Heating Fuel | Electric, Propane |
| Size Interior | 1,300 Ft2 |
| Utility Water | Drilled Well |
Parking
| Garage | |
| Gravel |
Land
| Acreage | Yes |
| Sewer | Septic System |
| Size Frontage | 782.0800 |
| Size Irregular | 1.61 |
| Size Total | 1.61 Ac|1 - 3 Acres |
| Size Total Text | 1.61 Ac|1 - 3 Acres |
Rooms
| Level | Type | Length | Width | Dimensions |
|---|---|---|---|---|
| Second Level | Dining Room | 9/21x19.8 | ||
| Second Level | Primary Bedroom | 9.2x16 | ||
| Third Level | Living Room | 10.9x21.8 | ||
| Fourth Level | Bathroom | 6.1x5.7 | ||
| Fourth Level | Laundry Room | 4x6 | ||
| Fifth Level | Office | 23.2x9.8 | ||
| Fifth Level | Bedroom | 22x8.9 | ||
| Main Level | Foyer | 11.3X8.3 | ||
| Main Level | Kitchen | 12.4x7.0 | ||
| Main Level | Bedroom | 7.7x12.3 | ||
| Main Level | Bathroom | 13.6x7.1 | ||
| Sixth Level | Family Room | 22x10.7 |
Utilities
| Electricity | Available |
https://www.realtor.ca/real-estate/27275257/961-basswood-lake-rd-huron-shores-huron-shores
Contact Us
Contact us for more information
Mariola Morin
Broker
(705) 253-7107
mariolamorin.royallepage.ca/
www.facebook.com/MariolaMorinRuralEastRealty
www.instagram.com/realtormariolamorin/
9112 Highway 17 East
Bruce Mines, Ontario P0R 1C0
(705) 206-3110
(705) 759-6170
1-northernadvantage-saultstemarie.royallepage.ca/

















































