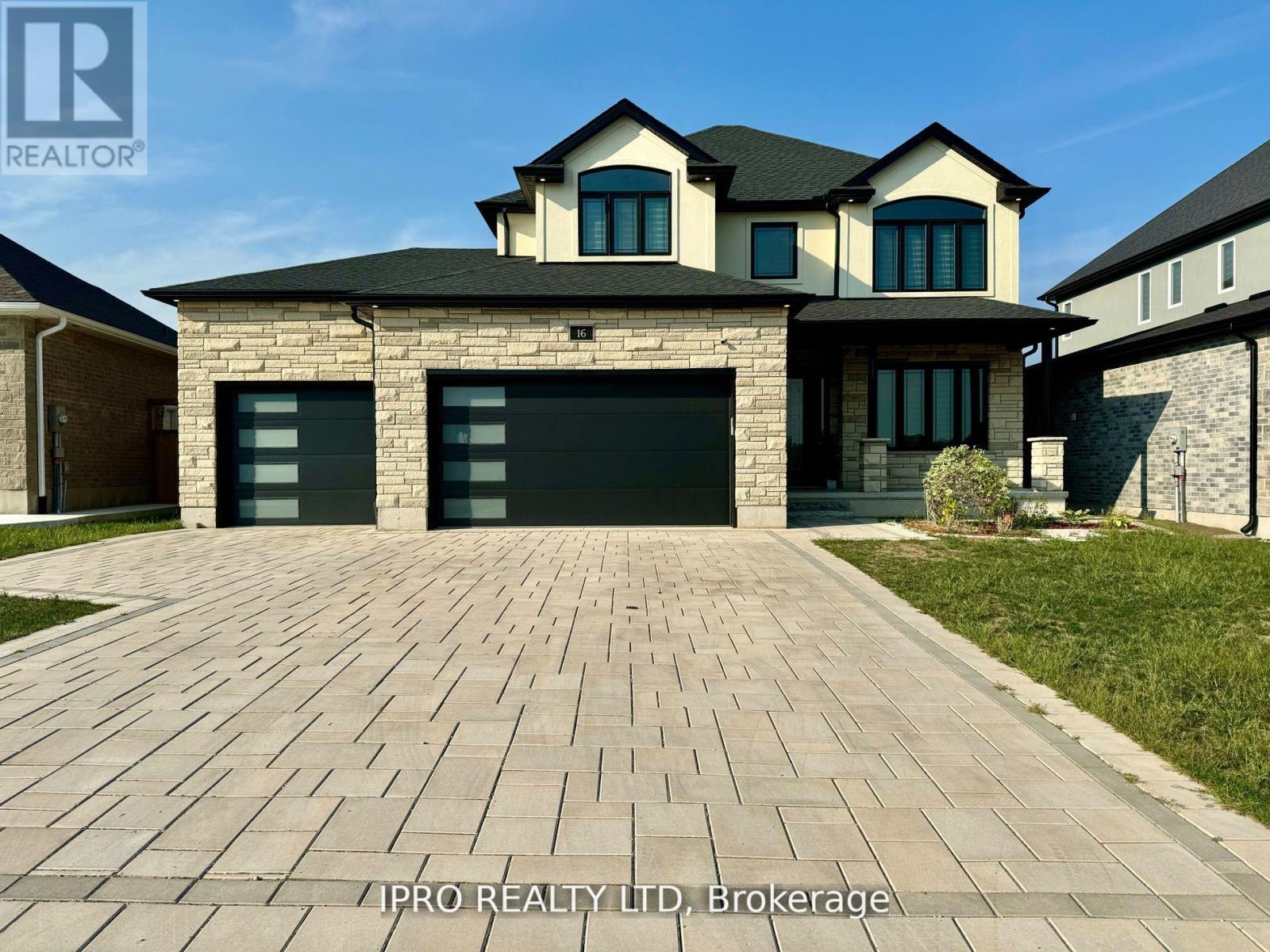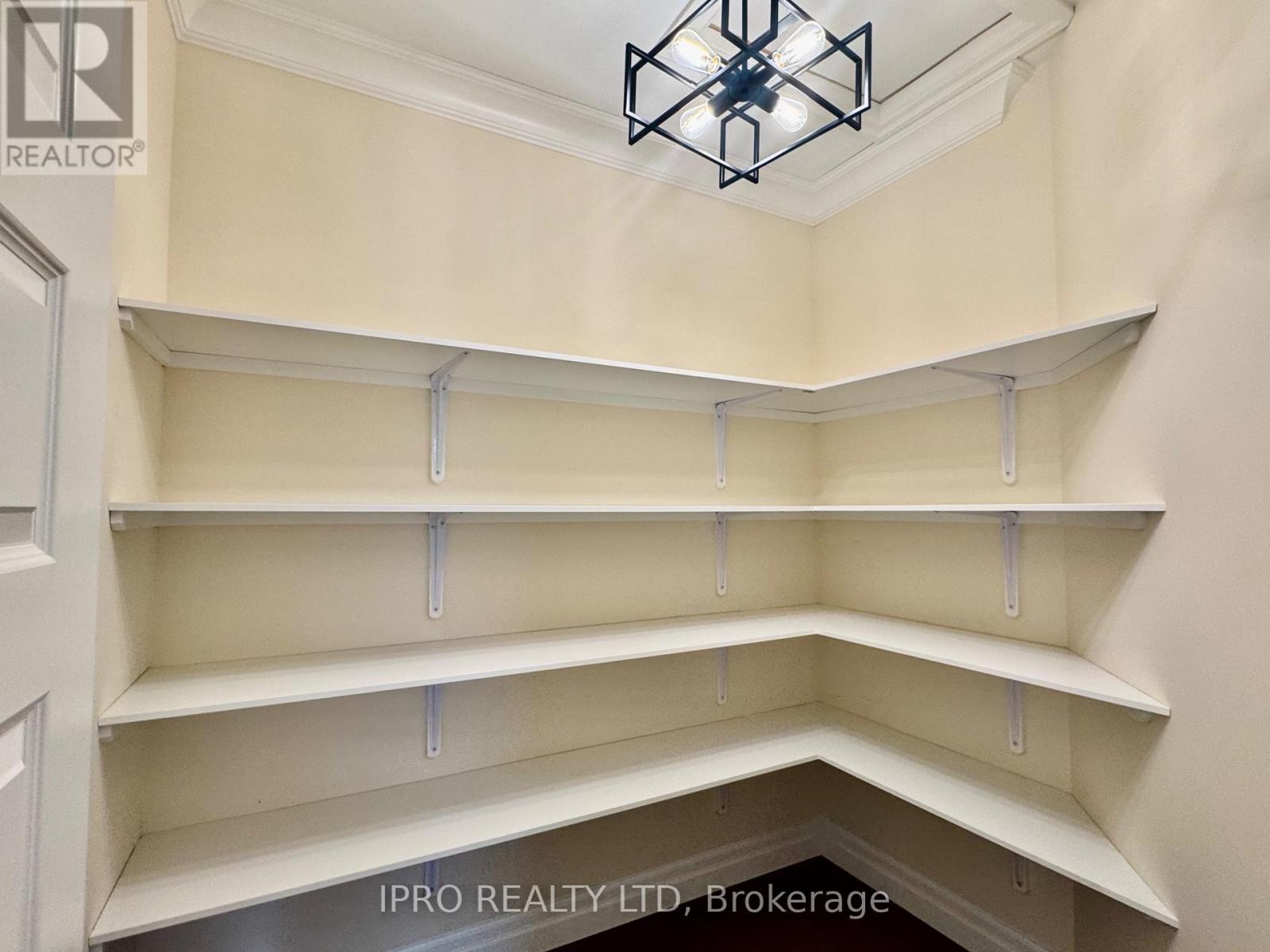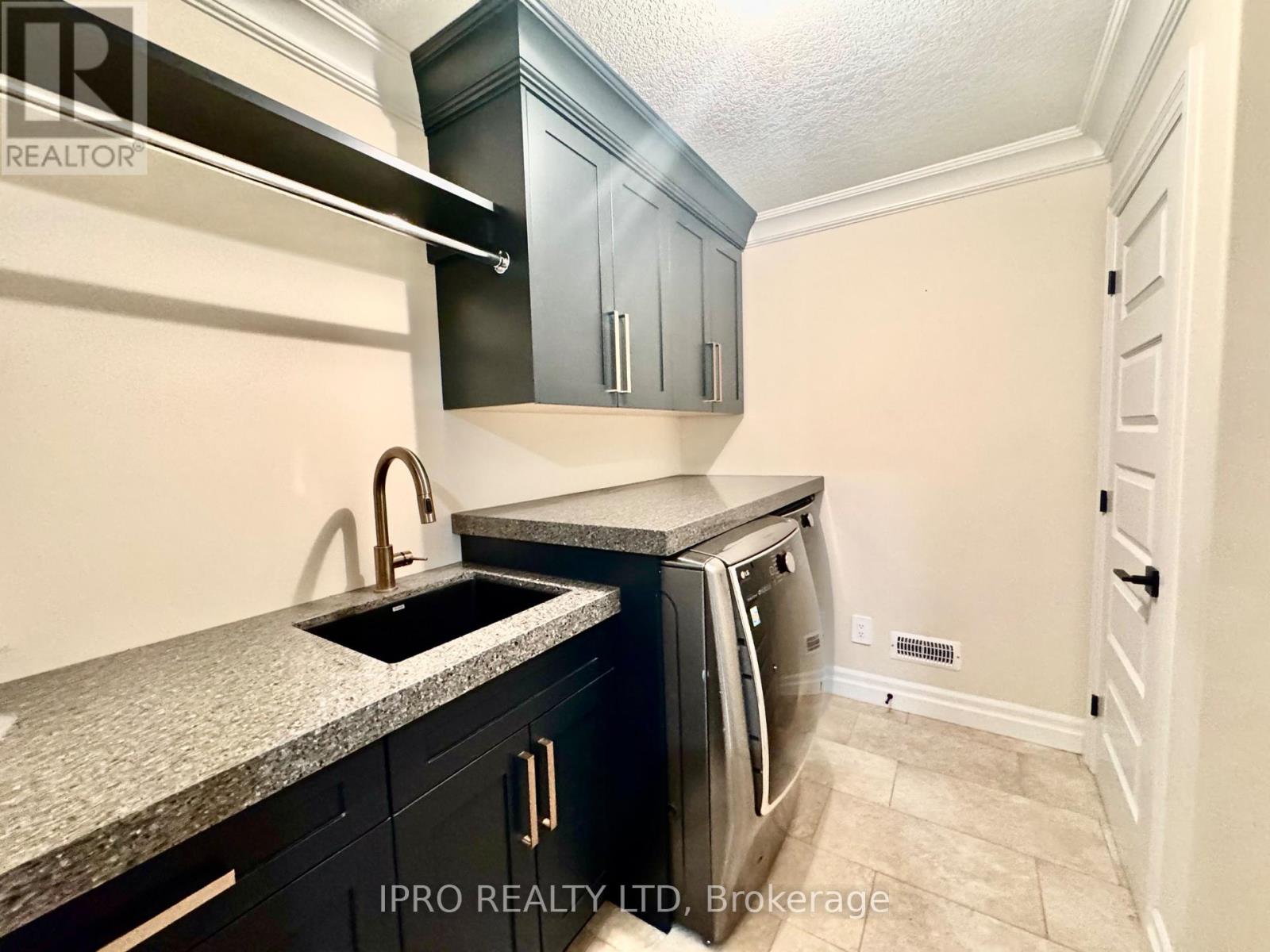16 Hazelwood Pass Thames Centre, Ontario N0L 1G2
$1,359,999
Ready to move in, this custom built stunning Detach home, offer over 3,739 sqft of living space, $200K breathtaking quality upgrades, fully finished basement with 2 bedrooms, washroom, living and kitchette w/separate entrance done by the builder. Open concept main floor, extended family/dining room and large grilled windows. Custom design chefs kitchen, extended waterfall, granite center island, quartz counters backsplash. Spacious 4 bdrm & 3 baths on 2nd flr, extra storage room, high 9ft ceilings and 8ft door on main & 2nd floor, crown moulding entire home with coffered & waffle ceilings. Engineered hardwood floor, custom built cabinetry/floating vanities, w/stylish granite countertops & modern light fixtures, large baseboards, pot lights, spacious closet & walk-in-closets. B/I black stainless steel appliances, pantry, garburator. B/I speakers, Mud room with built in cubbies, heated 3 car garage and large back yard fully fenced with covered porch. 5 minutes to Hwy 401, plazas, walking trail, ponds, parks and playground. Close to community centre, schools & place of worship. **** EXTRAS **** Friendly neighbours and a great community around! (id:35492)
Property Details
| MLS® Number | X11888344 |
| Property Type | Single Family |
| Community Name | Dorchester |
| Amenities Near By | Park, Place Of Worship, Schools |
| Community Features | Community Centre |
| Parking Space Total | 8 |
Building
| Bathroom Total | 5 |
| Bedrooms Above Ground | 4 |
| Bedrooms Below Ground | 2 |
| Bedrooms Total | 6 |
| Appliances | Dishwasher, Dryer, Microwave, Oven, Range, Refrigerator, Washer |
| Basement Development | Finished |
| Basement Features | Separate Entrance |
| Basement Type | N/a (finished) |
| Construction Style Attachment | Detached |
| Cooling Type | Central Air Conditioning |
| Exterior Finish | Brick, Stone |
| Fireplace Present | Yes |
| Flooring Type | Hardwood |
| Foundation Type | Concrete |
| Half Bath Total | 1 |
| Heating Fuel | Natural Gas |
| Heating Type | Forced Air |
| Stories Total | 2 |
| Size Interior | 2,500 - 3,000 Ft2 |
| Type | House |
| Utility Water | Municipal Water |
Parking
| Attached Garage |
Land
| Acreage | No |
| Land Amenities | Park, Place Of Worship, Schools |
| Sewer | Sanitary Sewer |
| Size Depth | 121 Ft |
| Size Frontage | 59 Ft ,2 In |
| Size Irregular | 59.2 X 121 Ft |
| Size Total Text | 59.2 X 121 Ft |
Rooms
| Level | Type | Length | Width | Dimensions |
|---|---|---|---|---|
| Second Level | Bedroom 4 | 3.07 m | 3.65 m | 3.07 m x 3.65 m |
| Second Level | Primary Bedroom | 4.57 m | 4.41 m | 4.57 m x 4.41 m |
| Second Level | Bedroom 2 | 4.14 m | 5.18 m | 4.14 m x 5.18 m |
| Second Level | Bedroom 3 | 3.35 m | 3.65 m | 3.35 m x 3.65 m |
| Basement | Bedroom 5 | 4.41 m | 4.2 m | 4.41 m x 4.2 m |
| Basement | Bedroom | 3.35 m | 4.45 m | 3.35 m x 4.45 m |
| Main Level | Office | 3.2 m | 4.14 m | 3.2 m x 4.14 m |
| Main Level | Family Room | 5.97 m | 4.26 m | 5.97 m x 4.26 m |
| Main Level | Dining Room | 5.05 m | 4.87 m | 5.05 m x 4.87 m |
| Main Level | Kitchen | 3.35 m | 6.09 m | 3.35 m x 6.09 m |
| Main Level | Mud Room | Measurements not available |
https://www.realtor.ca/real-estate/27727973/16-hazelwood-pass-thames-centre-dorchester-dorchester
Contact Us
Contact us for more information

Sonia Williams
Salesperson
www.getsoldbysonia.com/
272 Queen Street East
Brampton, Ontario L6V 1B9
(905) 454-1100
(905) 454-7335









































