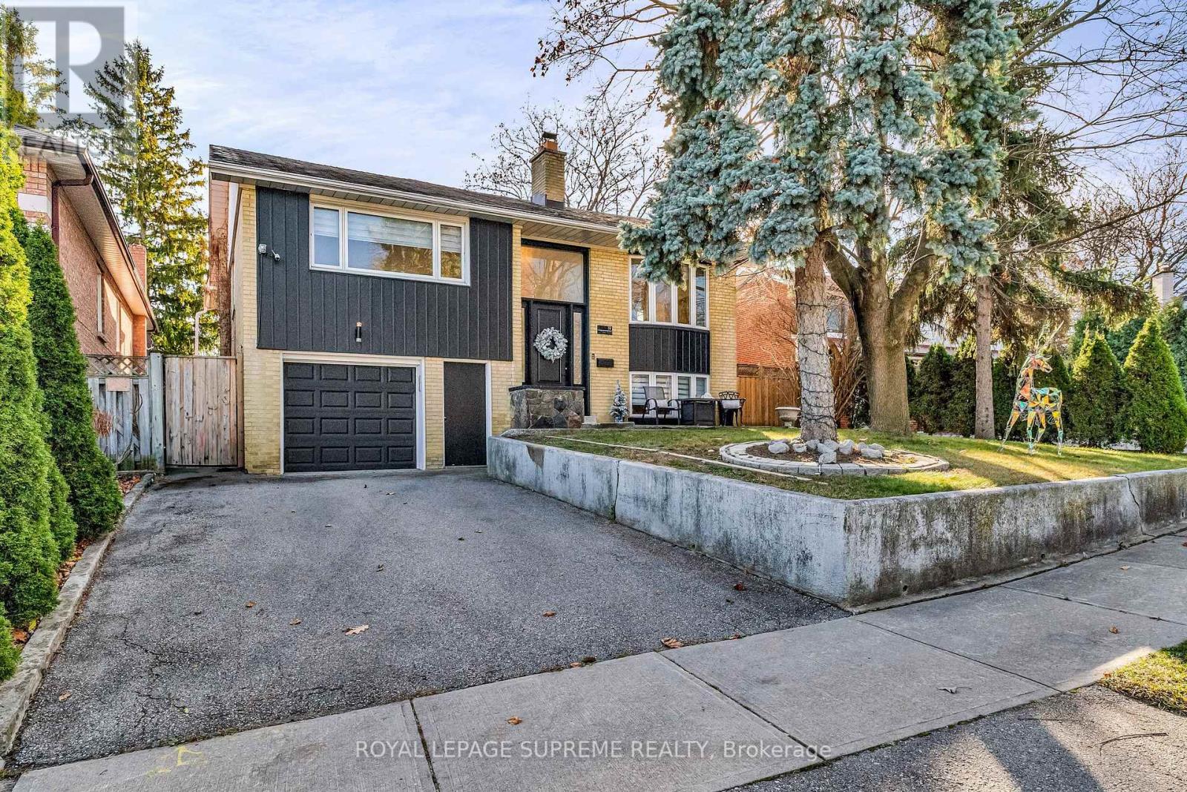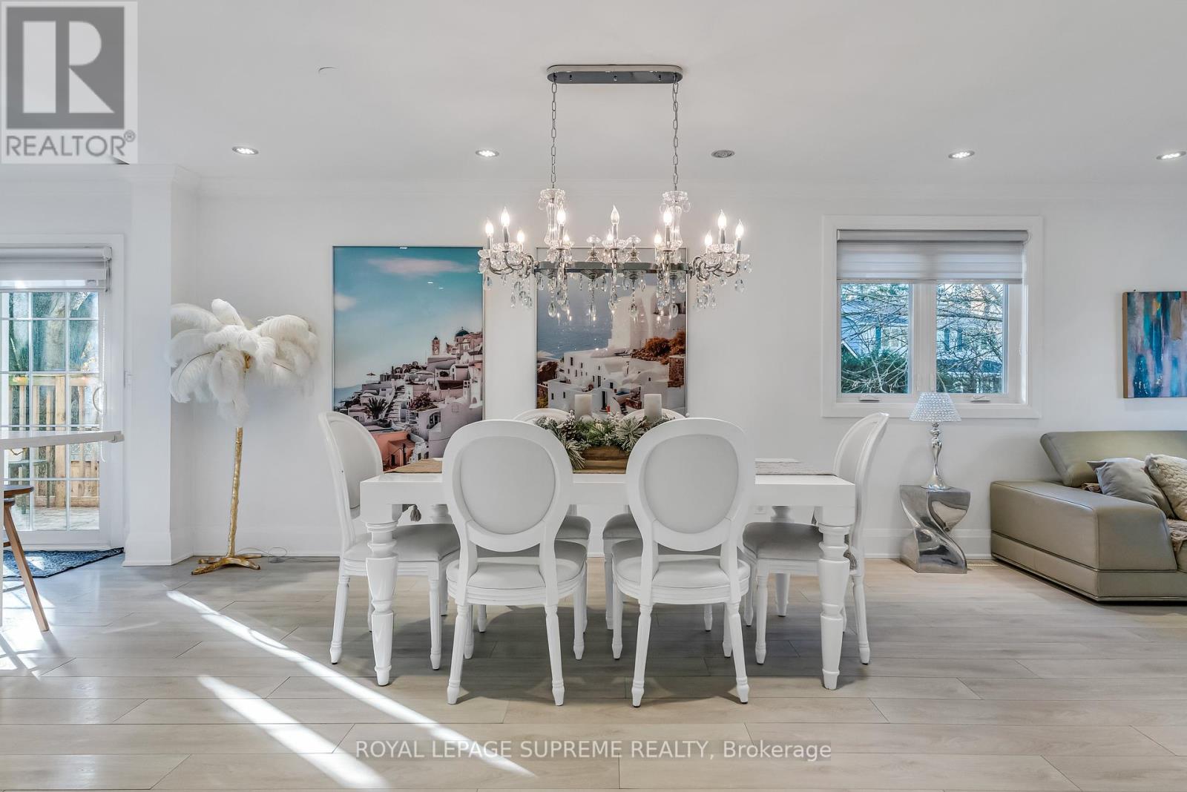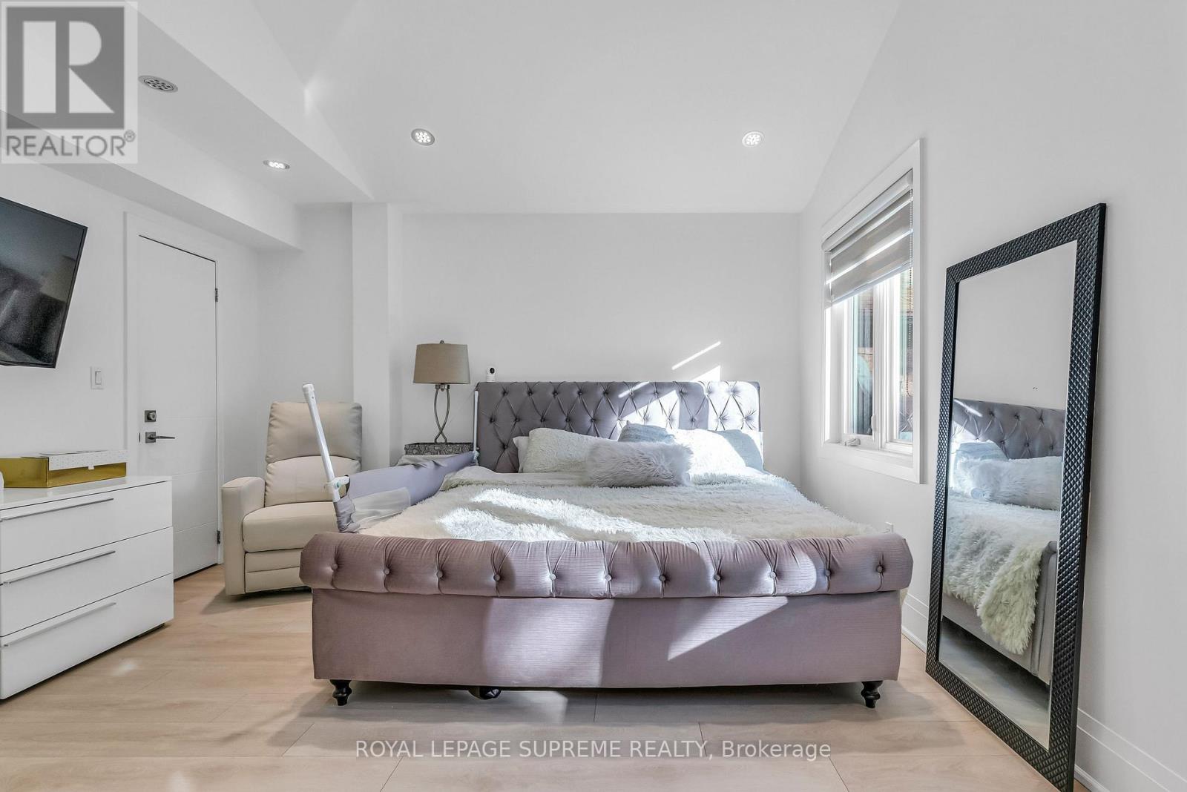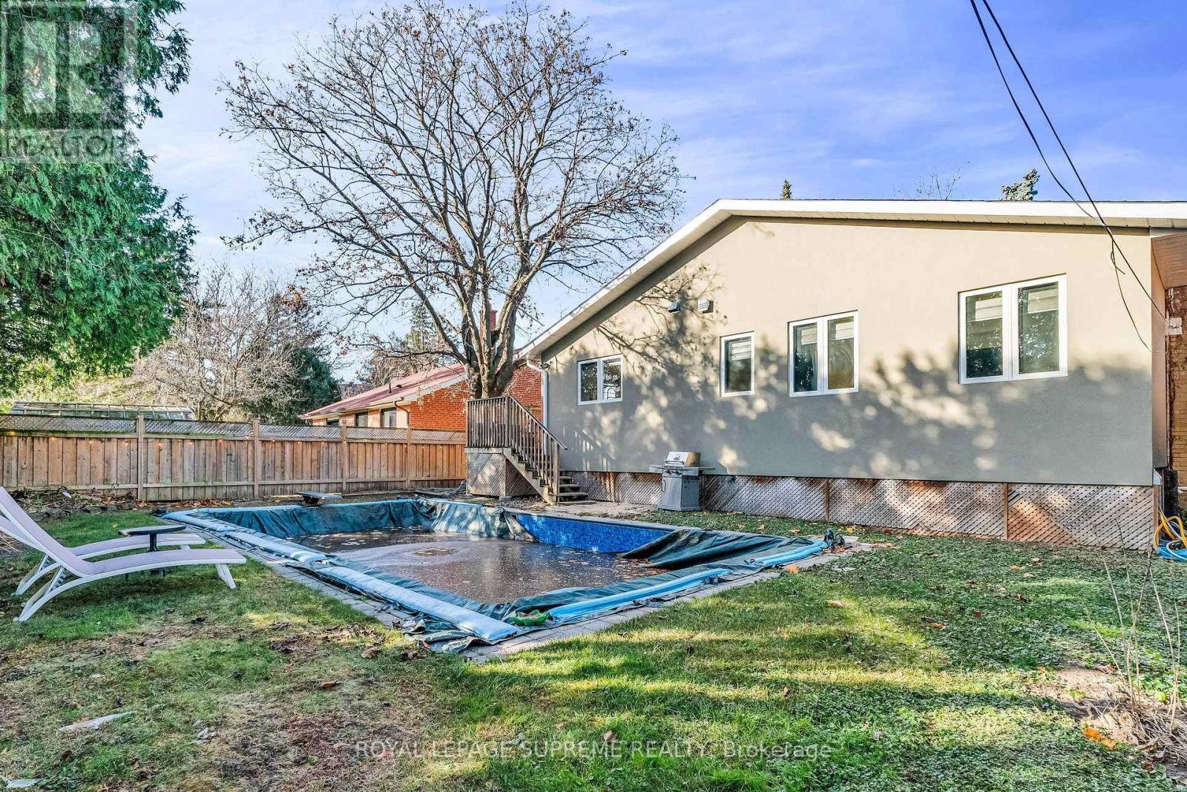19 Littoral Place Toronto, Ontario M9P 1T8
$1,399,000
Welcome home to 19 Littoral Place situated on a great cul de sac waiting for you to make it yours. From the second you arrive and walk through the fabulous front door you're welcomed to a grand foyer that beckons you up to the open generous light filled floor plan. Perfect for entertaining family and friends. Excellent energy and flow throughout. Pool and backyard await summer time fun and leisure. Throw your feet up and enjoy cottage living in the city. Don't wait as this likely won't last long! (id:35492)
Property Details
| MLS® Number | W11885076 |
| Property Type | Single Family |
| Community Name | Humber Heights |
| Equipment Type | Water Heater - Electric |
| Features | Irregular Lot Size |
| Parking Space Total | 3 |
| Pool Type | Inground Pool |
| Rental Equipment Type | Water Heater - Electric |
Building
| Bathroom Total | 3 |
| Bedrooms Above Ground | 3 |
| Bedrooms Below Ground | 1 |
| Bedrooms Total | 4 |
| Appliances | Garage Door Opener Remote(s), Water Heater, Dishwasher, Dryer, Hood Fan, Refrigerator, Stove, Washer |
| Architectural Style | Raised Bungalow |
| Basement Development | Finished |
| Basement Type | Full (finished) |
| Construction Style Attachment | Detached |
| Cooling Type | Central Air Conditioning |
| Exterior Finish | Brick |
| Flooring Type | Laminate, Tile |
| Foundation Type | Block |
| Heating Fuel | Natural Gas |
| Heating Type | Forced Air |
| Stories Total | 1 |
| Size Interior | 2,000 - 2,500 Ft2 |
| Type | House |
| Utility Water | Municipal Water |
Parking
| Attached Garage |
Land
| Acreage | No |
| Sewer | Sanitary Sewer |
| Size Depth | 109 Ft |
| Size Frontage | 58 Ft ,9 In |
| Size Irregular | 58.8 X 109 Ft ; West Depth 98.69 Rear Width 55.28 |
| Size Total Text | 58.8 X 109 Ft ; West Depth 98.69 Rear Width 55.28 |
Rooms
| Level | Type | Length | Width | Dimensions |
|---|---|---|---|---|
| Lower Level | Bedroom 4 | 2.92 m | 2.82 m | 2.92 m x 2.82 m |
| Lower Level | Utility Room | 4.32 m | 2.79 m | 4.32 m x 2.79 m |
| Lower Level | Bathroom | 2.92 m | 1.57 m | 2.92 m x 1.57 m |
| Lower Level | Recreational, Games Room | 5.33 m | 2.97 m | 5.33 m x 2.97 m |
| Main Level | Kitchen | 4.29 m | 3.71 m | 4.29 m x 3.71 m |
| Main Level | Living Room | 4.55 m | 3.18 m | 4.55 m x 3.18 m |
| Main Level | Dining Room | 5.97 m | 3.66 m | 5.97 m x 3.66 m |
| Main Level | Bedroom | 4.7 m | 4.01 m | 4.7 m x 4.01 m |
| Main Level | Bedroom 2 | 4.62 m | 2.92 m | 4.62 m x 2.92 m |
| Main Level | Bedroom 3 | 3.45 m | 2.64 m | 3.45 m x 2.64 m |
| Main Level | Bathroom | 3.02 m | 1.5 m | 3.02 m x 1.5 m |
| Main Level | Bathroom | 1.8 m | 1.8 m | 1.8 m x 1.8 m |
https://www.realtor.ca/real-estate/27720970/19-littoral-place-toronto-humber-heights-humber-heights
Contact Us
Contact us for more information
Anthony Coretti
Broker
www.anthonycoretti.ca/
http//www.linkedin.com/in/anthonycoretti
110 Weston Rd
Toronto, Ontario M6N 0A6
(416) 535-8000
(416) 539-9223










































