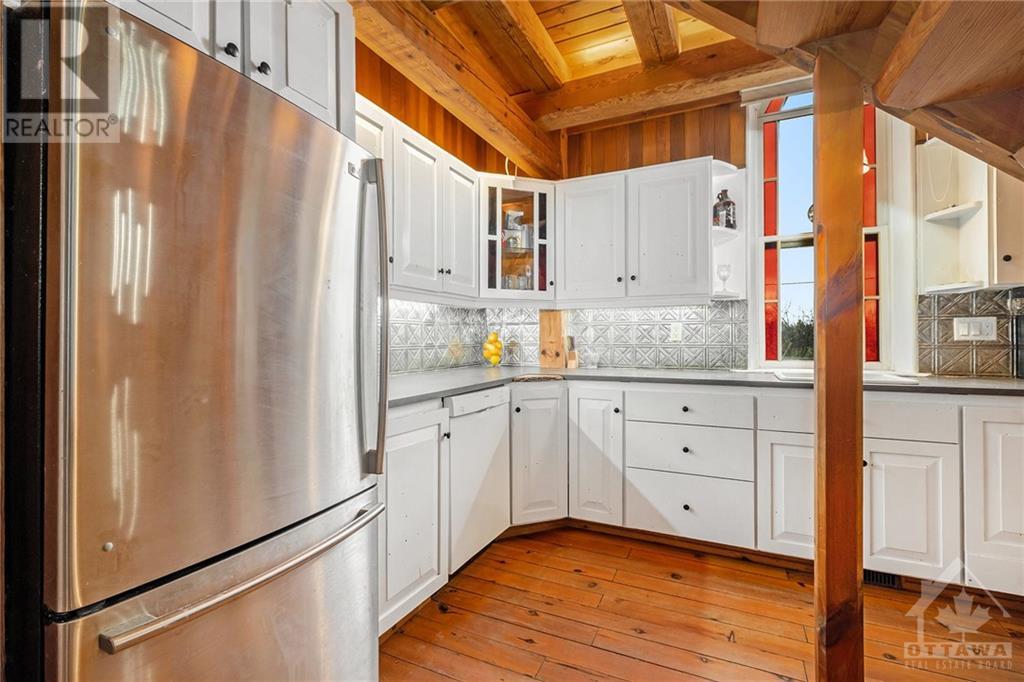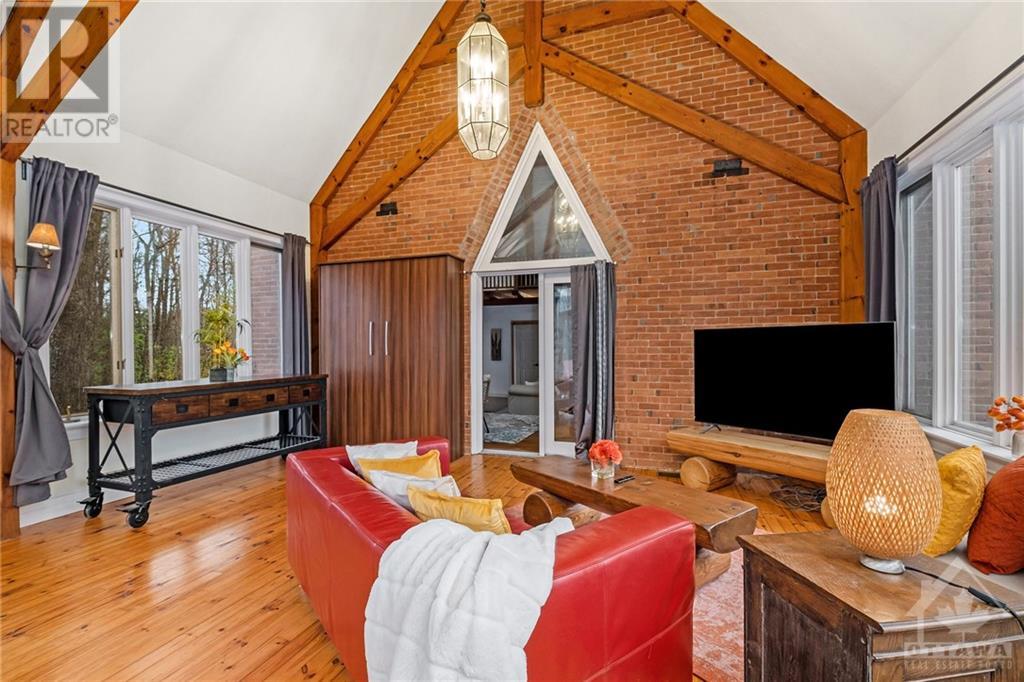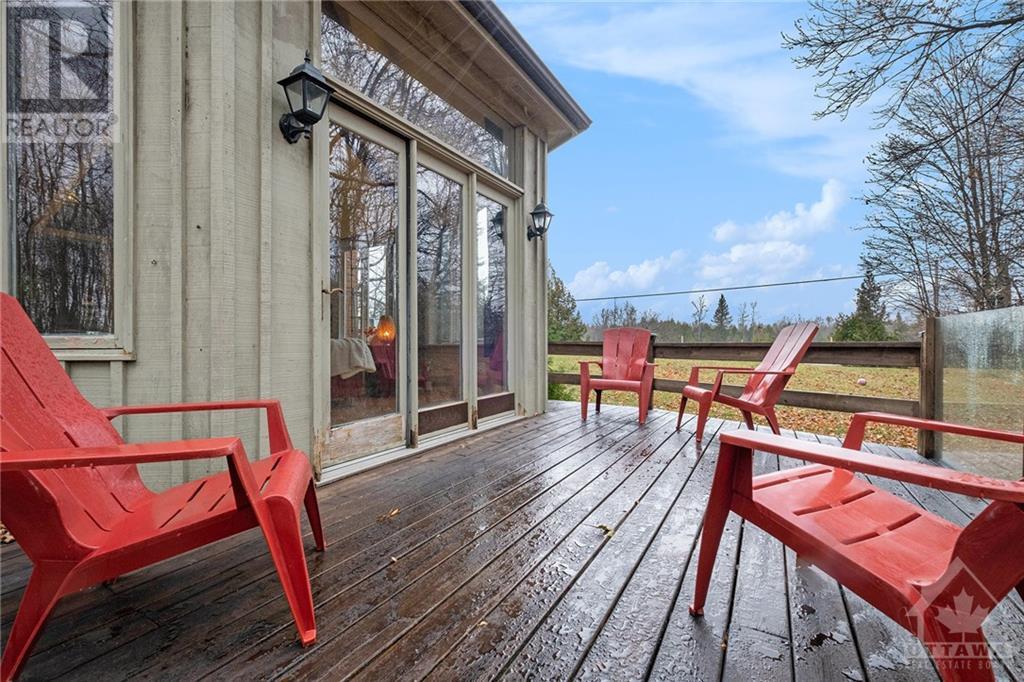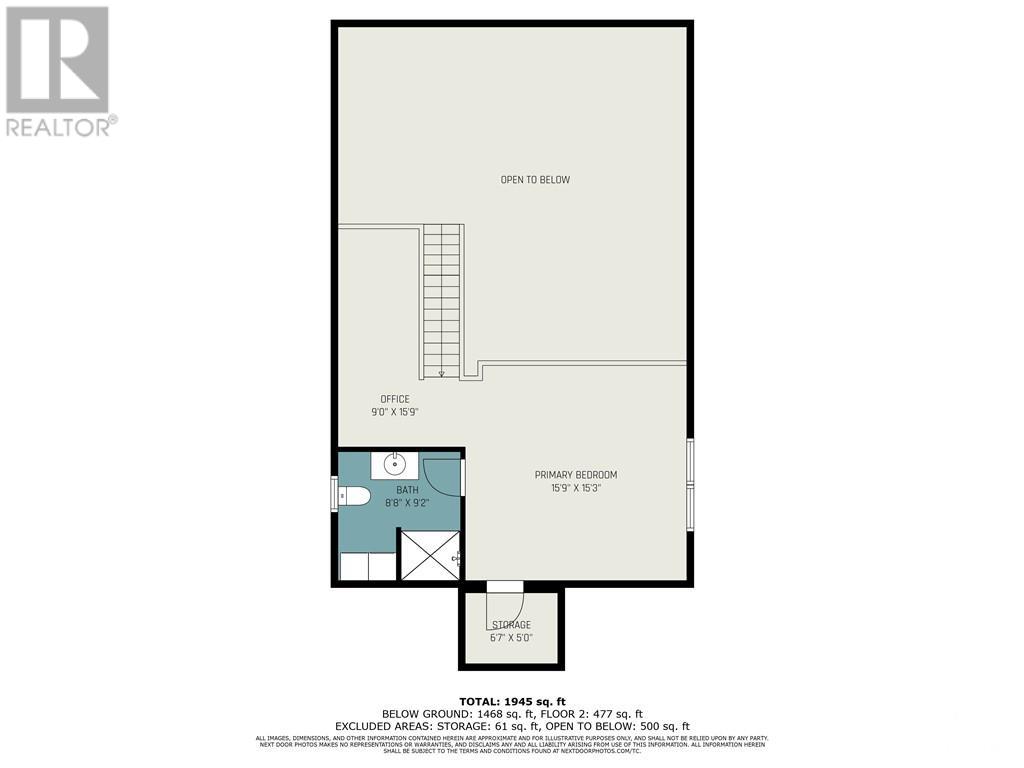10863 Shiloh Church Road Elizabethtown, Ontario K0G 1R0
$499,630
Hang on, you’d better brace yourself for Character and charm overload, because this one has more of both than you’re probably used to. Experience the uniqueness of this converted church, now a beautiful 3-bedroom, 2-bathroom home. The master bedroom loft offers a private retreat with stunning views of the home's exquisite post and beam woodwork and high ceilings. Enjoy the bright and airy large vaulted ceiling sunroom, perfect for gatherings. The property also includes a detached garage and a separate, insulated, heated, and powered outbuilding—ideal for a workshop or studio. Positioned on a corner lot, this home is surrounded by a hardwood forest, which offers both privacy and natural beauty. 48 hour Irrevocable on offers. (id:35492)
Property Details
| MLS® Number | 1418656 |
| Property Type | Single Family |
| Neigbourhood | Rocksprings |
| Communication Type | Internet Access |
| Features | Park Setting, Treed, Corner Site |
| Parking Space Total | 6 |
| Storage Type | Storage Shed |
| Structure | Deck |
Building
| Bathroom Total | 2 |
| Bedrooms Above Ground | 3 |
| Bedrooms Total | 3 |
| Appliances | Refrigerator, Dishwasher, Dryer, Microwave Range Hood Combo, Stove, Washer |
| Basement Development | Unfinished |
| Basement Type | Crawl Space (unfinished) |
| Constructed Date | 1882 |
| Construction Style Attachment | Detached |
| Cooling Type | Central Air Conditioning |
| Exterior Finish | Brick, Siding |
| Fireplace Present | Yes |
| Fireplace Total | 1 |
| Fixture | Drapes/window Coverings, Ceiling Fans |
| Flooring Type | Mixed Flooring, Wood |
| Foundation Type | Stone |
| Heating Fuel | Propane, Wood |
| Heating Type | Forced Air, Other |
| Stories Total | 2 |
| Type | House |
| Utility Water | Drilled Well, Well |
Parking
| Detached Garage |
Land
| Acreage | No |
| Sewer | Septic System |
| Size Depth | 198 Ft |
| Size Frontage | 167 Ft ,9 In |
| Size Irregular | 167.79 Ft X 198 Ft |
| Size Total Text | 167.79 Ft X 198 Ft |
| Zoning Description | Res |
Rooms
| Level | Type | Length | Width | Dimensions |
|---|---|---|---|---|
| Second Level | Primary Bedroom | 15'9" x 15'3" | ||
| Second Level | Office | 9'0" x 15'9" | ||
| Second Level | 3pc Ensuite Bath | 8'8" x 9'2" | ||
| Second Level | Storage | 6'7" x 5'0" | ||
| Main Level | Foyer | 6'7" x 5'7" | ||
| Main Level | Foyer | 5'8" x 12'9" | ||
| Main Level | Kitchen | 9'0" x 14'0" | ||
| Main Level | Living Room/fireplace | 15'9" x 26'6" | ||
| Main Level | Eating Area | 9'0" x 12'6" | ||
| Main Level | Sunroom | 19'10" x 19'1" | ||
| Main Level | 3pc Bathroom | 8'8" x 5'5" | ||
| Main Level | Bedroom | 9'9" x 9'5" | ||
| Main Level | Bedroom | 12'6" x 10'7" |
https://www.realtor.ca/real-estate/27615083/10863-shiloh-church-road-elizabethtown-rocksprings
Interested?
Contact us for more information

Peter Bare
Salesperson
www.psbarerealty.com/
4676 Darks Side Rd Unit: 25
Pakenham, Ontario K0A 2X0
(613) 839-2024
(613) 839-7744

Sharon Bare
Salesperson
www.psbarerealty.com/
4676 Darks Side Rd Unit: 25
Pakenham, Ontario K0A 2X0
(613) 839-2024
(613) 839-7744

































