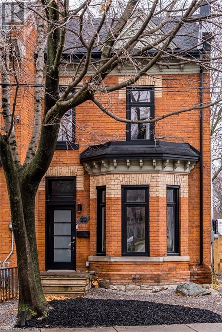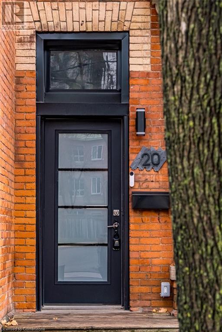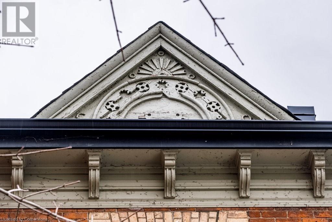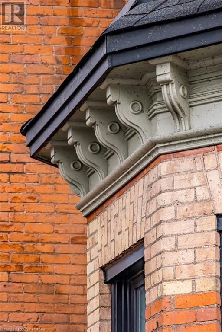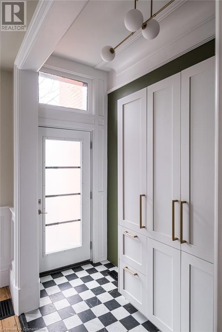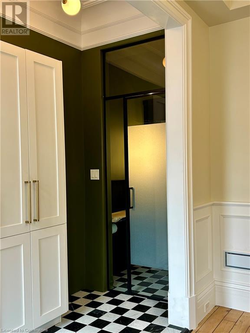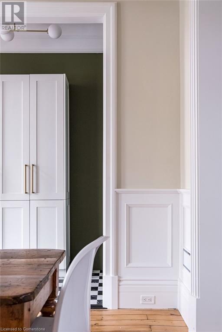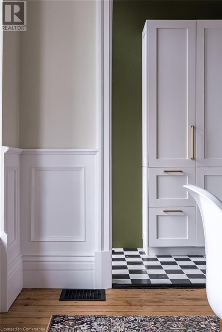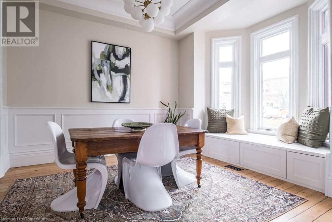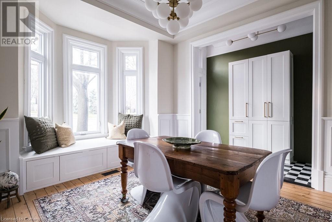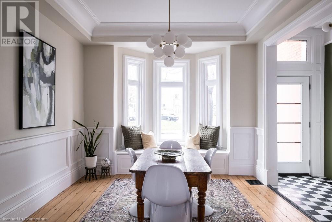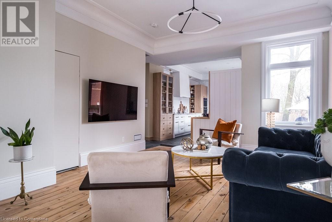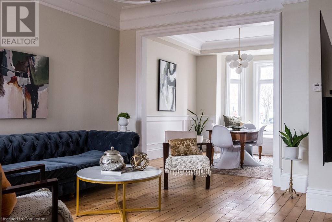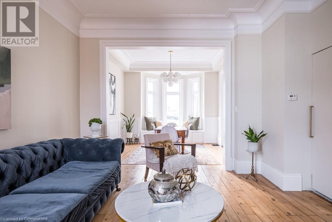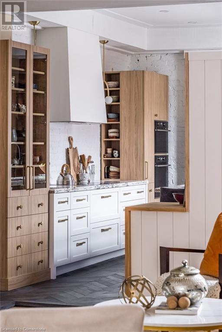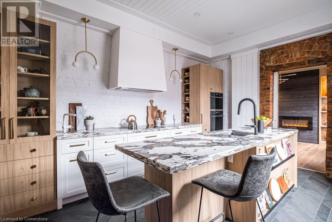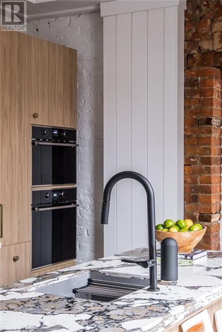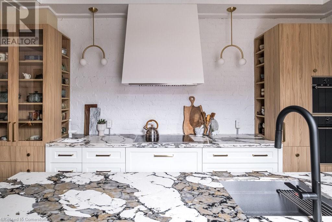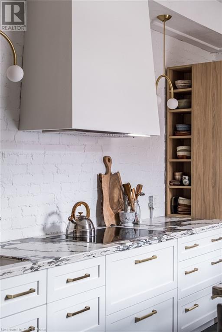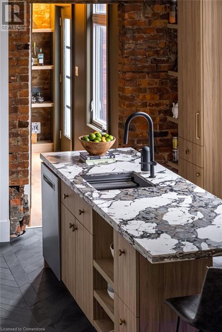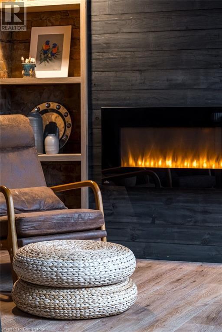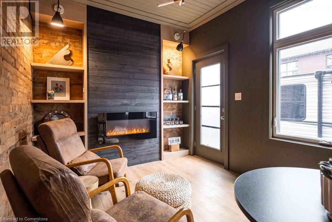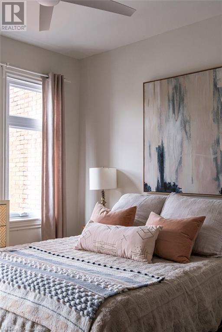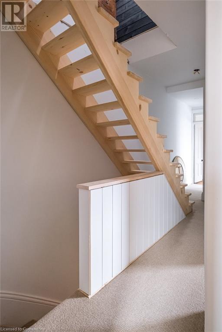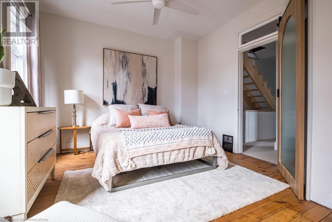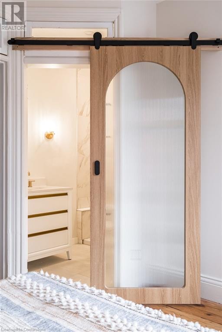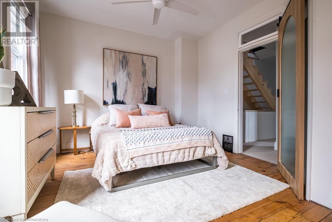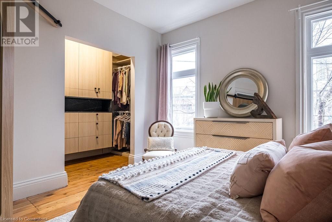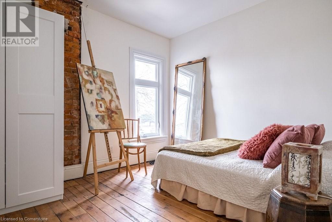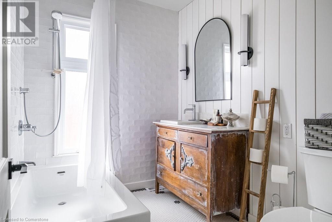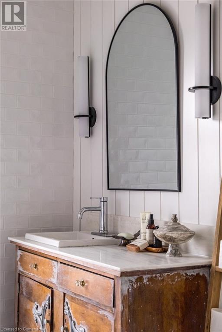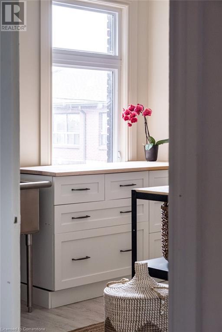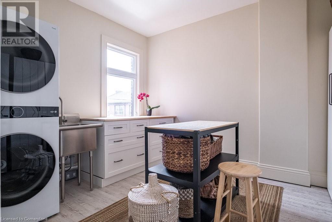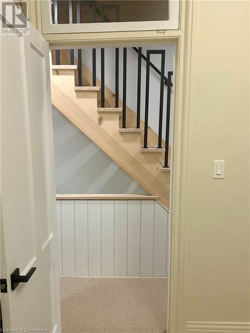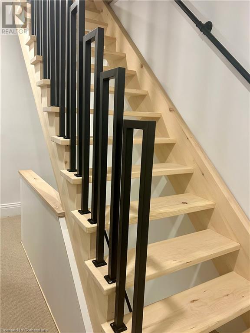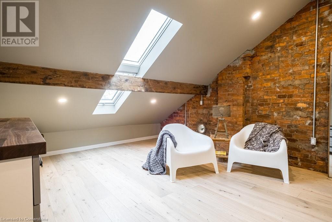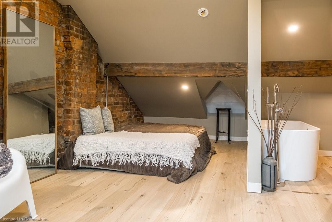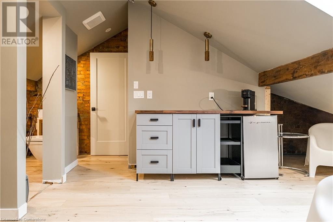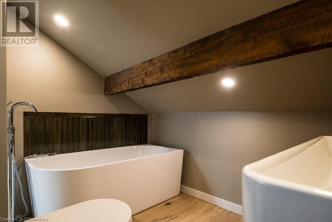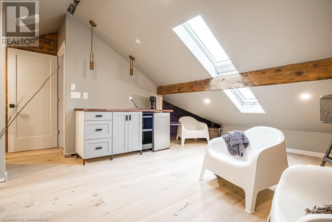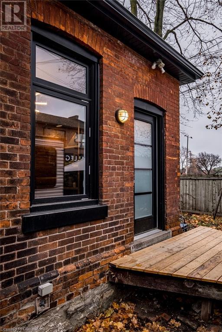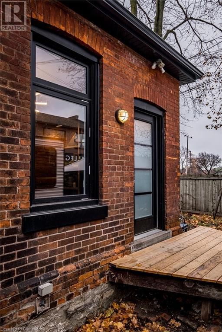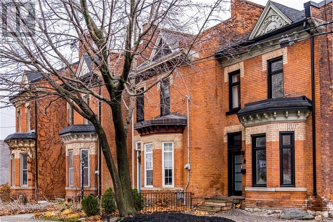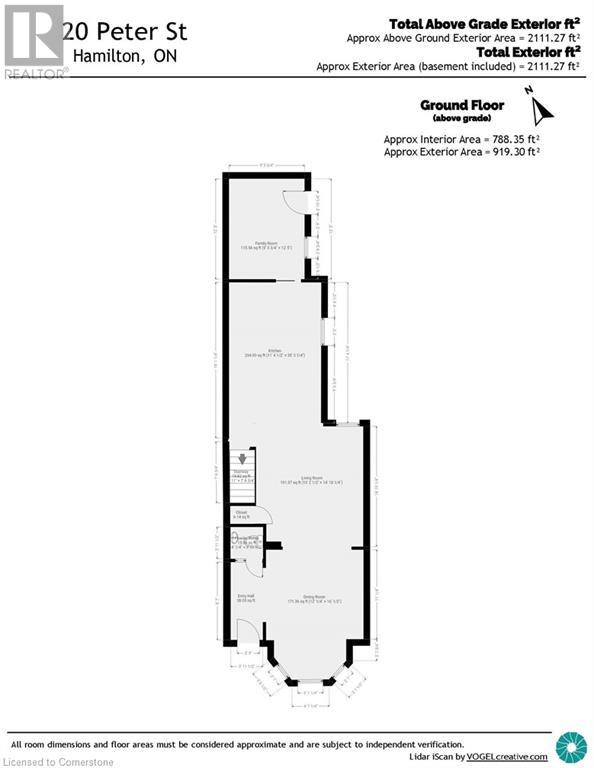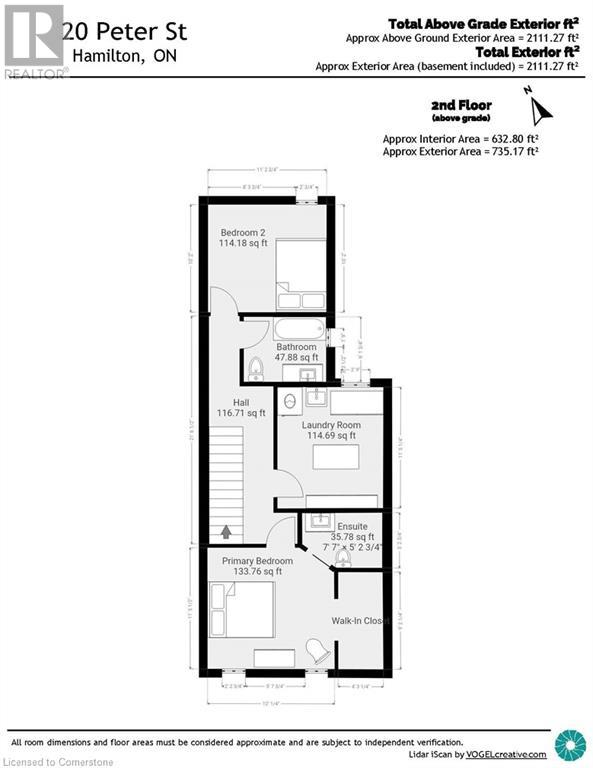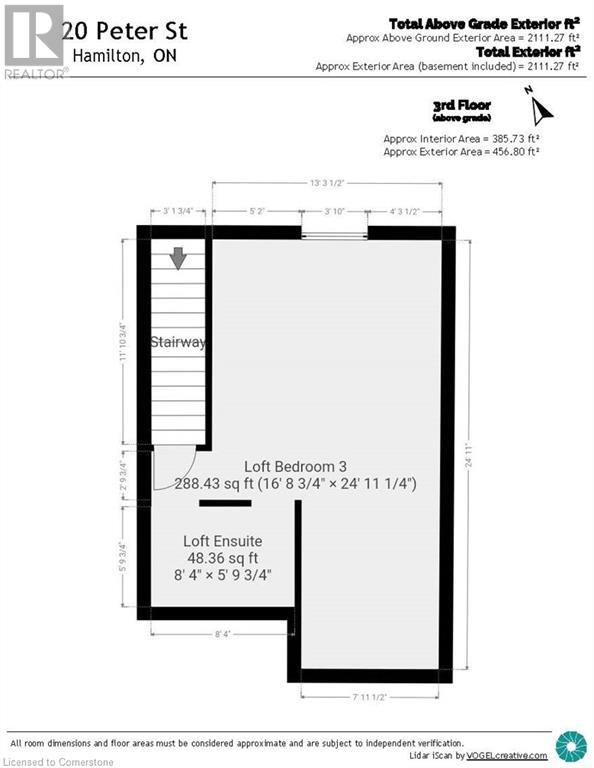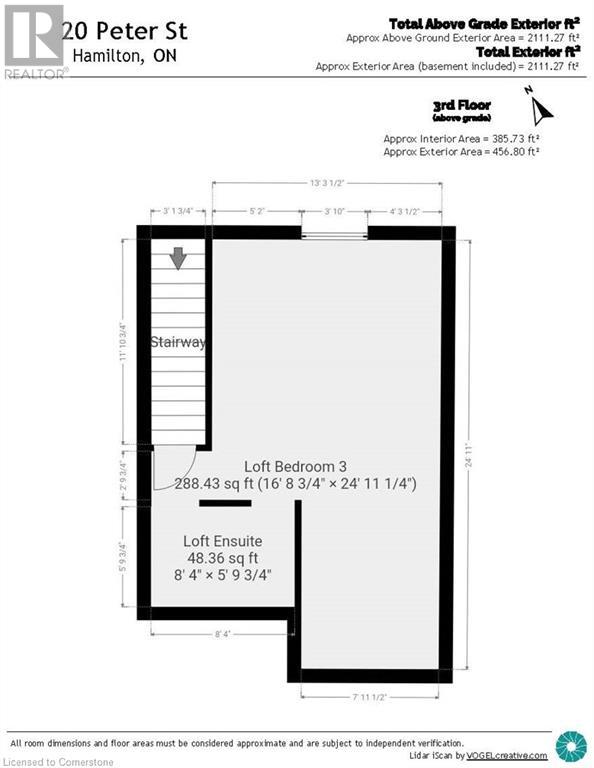20 Peter Street Hamilton, Ontario L8R 1T2
$879,000
Prepare to be wowed! Showstopping transformation blending the historical charm of this brick Victorian 2 1/2 storey end unit rowhouse which offers modern comfort and features you can imagine! Every detail has been meticulously thought out in this stunning restoration showcasing high end finishes through the non stop updates. Tall ceilings w/ handcrafted pl aster cornice and crown moldings, new wainscotting, large updated windows for lots of natural light complimented with new or refinished wood floors, accentuate the home's vintage appeal. Transom windows add to the restored charm & character. The spacious Dining and Living rooms open to the stunning Chef's dream kitchen! Oversized custom quartz island, top of the line built in appliances including an Induction cooktop stove, wall oven, steam oven, bar fridge and custom quartz stone counters. With both a prep sink and main sink, the kitchen offers functionality and style. Exposed brick wall in the fab Family room w/ electric fireplace and walkout to the sideyard & patio. 2nd level bathrooms are luxuriously appointed with porcelain floors and Duravit wall-mounted toilets. The ensuite provides an added touch of convenience and elegance, while the potential for a nanny suite or primary suite on the third level adds versatility to the home. With its prime location in West Hamilton, this home is a rare find that combines classic architectural beauty with contemporary design elements. Note; Gravel area for parking is awaiting approval from the city of Hamilton for ramp installation. (id:35492)
Open House
This property has open houses!
2:00 pm
Ends at:4:00 pm
Property Details
| MLS® Number | 40684380 |
| Property Type | Single Family |
| Amenities Near By | Hospital, Park, Place Of Worship, Public Transit, Schools, Shopping |
| Community Features | Community Centre |
| Equipment Type | Water Heater |
| Features | Conservation/green Belt, Skylight |
| Parking Space Total | 2 |
| Rental Equipment Type | Water Heater |
Building
| Bathroom Total | 4 |
| Bedrooms Above Ground | 3 |
| Bedrooms Total | 3 |
| Appliances | Dishwasher, Dryer, Microwave, Oven - Built-in, Refrigerator, Water Meter, Microwave Built-in, Hood Fan, Wine Fridge |
| Basement Development | Unfinished |
| Basement Type | Partial (unfinished) |
| Constructed Date | 1899 |
| Construction Style Attachment | Attached |
| Cooling Type | Central Air Conditioning |
| Exterior Finish | Brick |
| Fire Protection | Smoke Detectors |
| Fireplace Fuel | Electric |
| Fireplace Present | Yes |
| Fireplace Total | 1 |
| Fireplace Type | Other - See Remarks |
| Fixture | Ceiling Fans |
| Foundation Type | Stone |
| Half Bath Total | 1 |
| Heating Fuel | Natural Gas |
| Heating Type | In Floor Heating, Forced Air |
| Stories Total | 3 |
| Size Interior | 2,200 Ft2 |
| Type | Row / Townhouse |
| Utility Water | Municipal Water |
Land
| Access Type | Highway Access, Rail Access |
| Acreage | No |
| Fence Type | Fence |
| Land Amenities | Hospital, Park, Place Of Worship, Public Transit, Schools, Shopping |
| Sewer | Municipal Sewage System |
| Size Depth | 94 Ft |
| Size Frontage | 28 Ft |
| Size Total Text | Under 1/2 Acre |
| Zoning Description | D3 |
Rooms
| Level | Type | Length | Width | Dimensions |
|---|---|---|---|---|
| Second Level | Bedroom | 11'2'' x 10'2'' | ||
| Second Level | 4pc Bathroom | 6'1'' x 7'9'' | ||
| Second Level | Laundry Room | 11'5'' x 11'5'' | ||
| Second Level | 3pc Bathroom | 12'2'' x 11'5'' | ||
| Second Level | Primary Bedroom | 11'5'' x 12'9'' | ||
| Third Level | 3pc Bathroom | 8'4'' x 5'9'' | ||
| Third Level | Bedroom | 24'11'' x 16'2'' | ||
| Main Level | Den | 12'5'' x 9'3'' | ||
| Main Level | Eat In Kitchen | 20'3'' x 11'4'' | ||
| Main Level | Living Room | 13'2'' x 14'10'' | ||
| Main Level | Dining Room | 16'5'' x 12'2'' | ||
| Main Level | 2pc Bathroom | 3'11'' x 3'11'' | ||
| Main Level | Foyer | 9'7'' x 3'11'' |
https://www.realtor.ca/real-estate/27729314/20-peter-street-hamilton
Contact Us
Contact us for more information

Colette Cooper
Broker
http//www.colettecooper.com
1122 Wilson Street W Suite 200
Ancaster, Ontario L9G 3K9
(905) 648-4451

