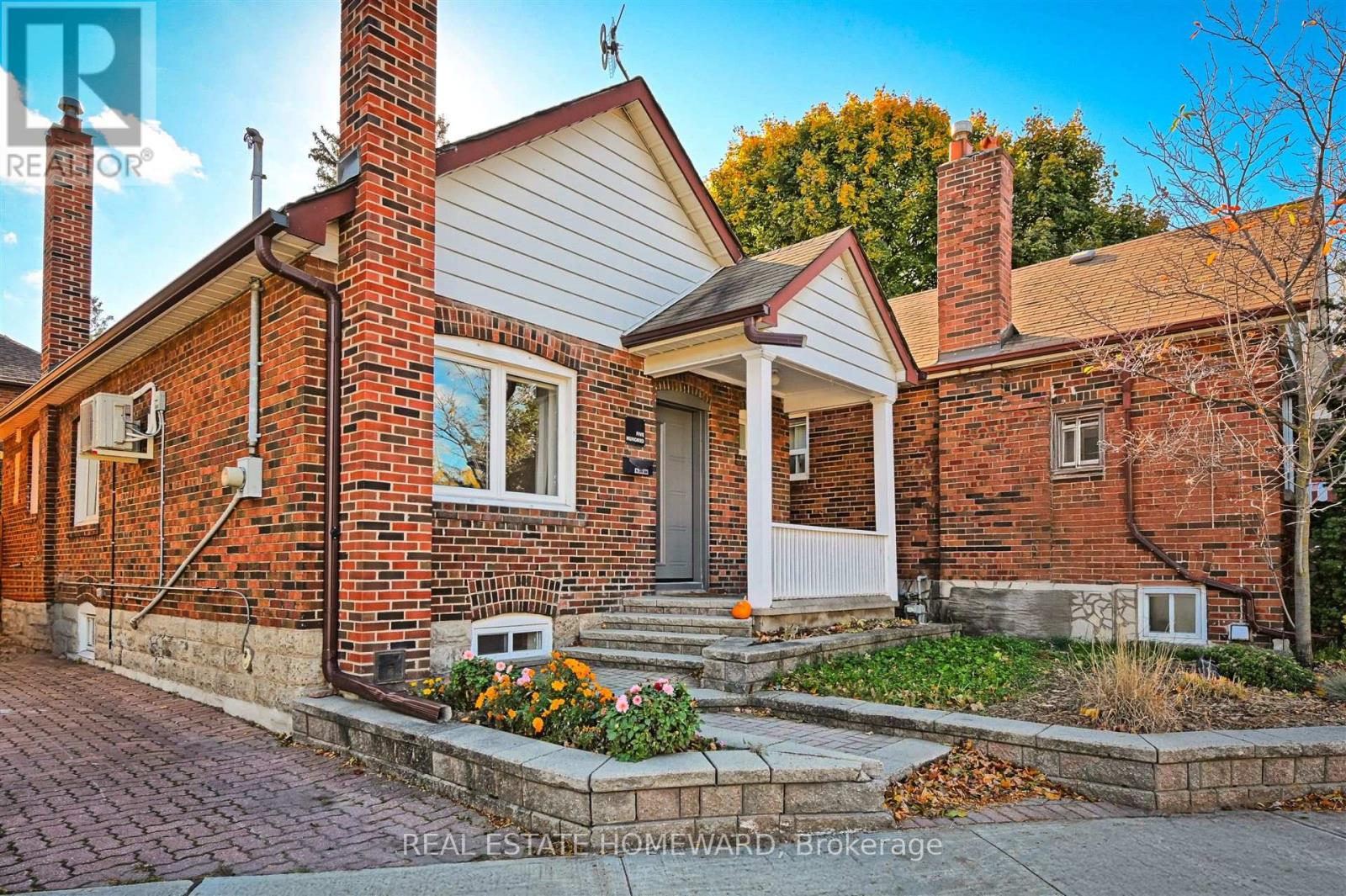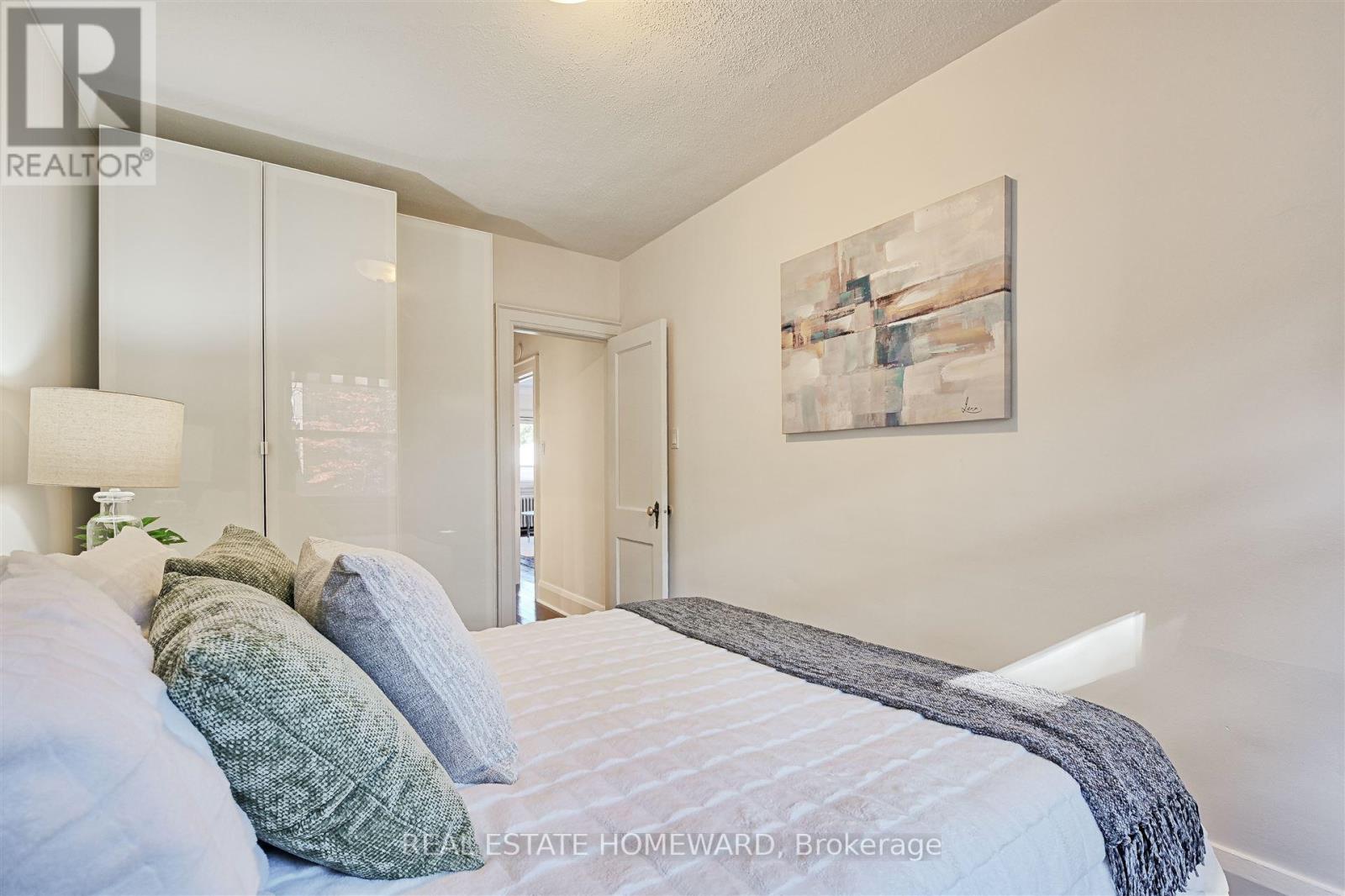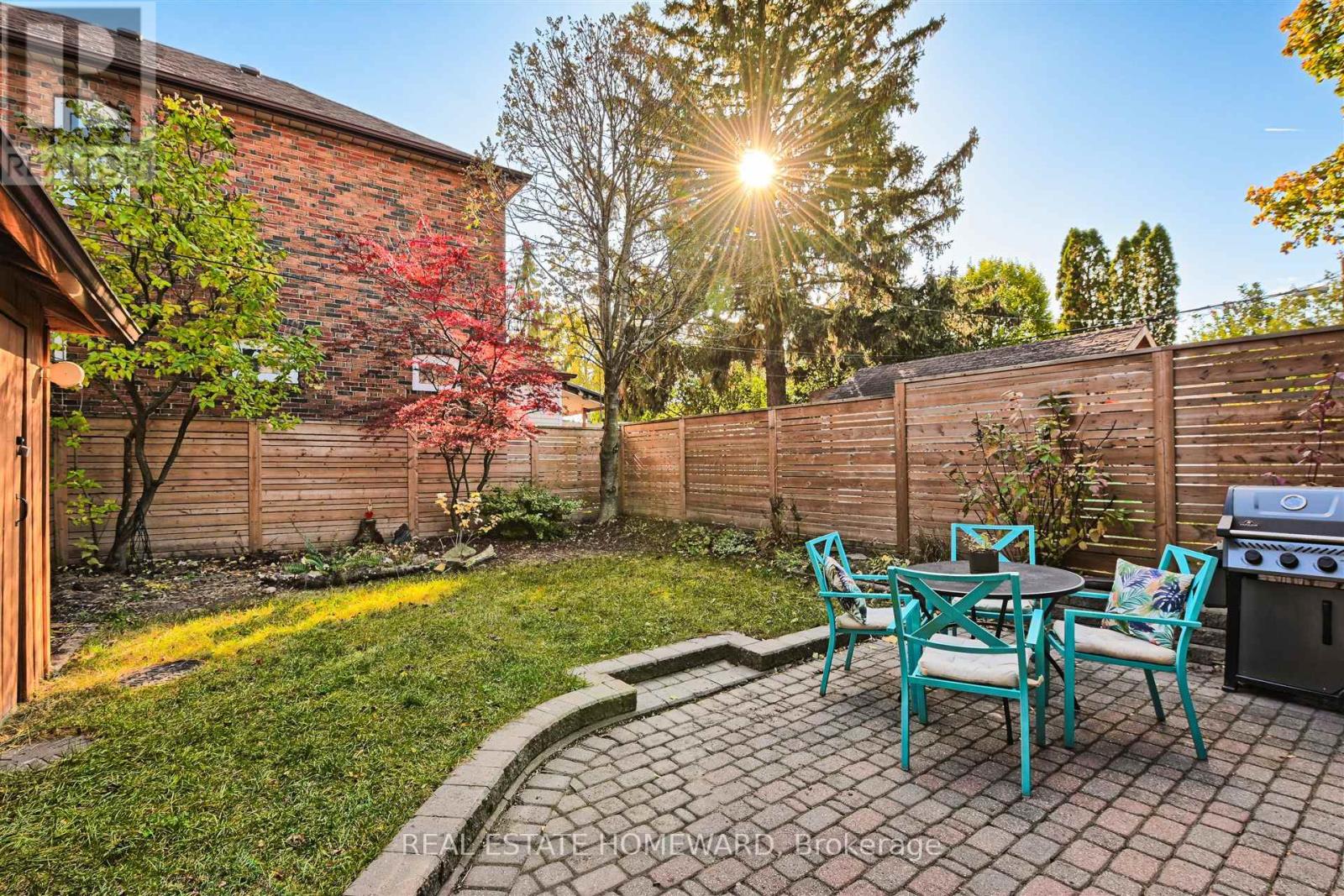500 Donlands Avenue Toronto (East York), Ontario M4J 3S7
$799,900
Charming Detached Move-In Ready Bungalow in Prime Location. Discover your dream home in this beautifully renovated 2-bedroom, 2-bathroom bungalow, where modern elegance meets comfort. The open-concept main floor is a true showstopper, boasting gleaming hardwood floors, stylish pot lights, and a skylight that floods the space with natural light. The contemporary kitchen features newer appliances, including a gas range and double sink, perfect for the aspiring chef. Retreat to the finished lower level, featuring a soaring ceiling height of 7 feet 3 inches, a cozy gas fireplace, and a 3-piece bath, ideal for entertaining or unwinding. Step outside through the new widened wood staircase to your private, fenced backyard oasis, showcasing an interlocking brick patio, a gas BBQ hookup, and a retractable remote-controlled awning for those sunny summer days. Located just moments away from parks, schools, transit, and the vibrant shops, restaurants, and cafes of both Leaside and Danforth, this home offers the perfect blend of tranquility and convenience. Lovingly maintained and upgraded, AAA home inspection is available for your peace of mind. Don't miss this opportunity, move in and start enjoying your new home today! Public Open House Saturday 9th of November 12-4 pm. (id:35492)
Property Details
| MLS® Number | E10406828 |
| Property Type | Single Family |
| Community Name | East York |
| Amenities Near By | Public Transit, Schools |
| Parking Space Total | 2 |
| Structure | Shed |
Building
| Bathroom Total | 2 |
| Bedrooms Above Ground | 2 |
| Bedrooms Below Ground | 1 |
| Bedrooms Total | 3 |
| Appliances | Dishwasher, Dryer, Microwave, Range, Refrigerator, Stove, Washer, Window Coverings |
| Architectural Style | Bungalow |
| Basement Development | Finished |
| Basement Type | Full (finished) |
| Construction Style Attachment | Detached |
| Exterior Finish | Brick |
| Fireplace Present | Yes |
| Fireplace Total | 1 |
| Flooring Type | Hardwood, Vinyl |
| Foundation Type | Block |
| Heating Fuel | Natural Gas |
| Heating Type | Hot Water Radiator Heat |
| Stories Total | 1 |
| Type | House |
| Utility Water | Municipal Water |
Land
| Acreage | No |
| Fence Type | Fenced Yard |
| Land Amenities | Public Transit, Schools |
| Sewer | Sanitary Sewer |
| Size Depth | 94 Ft |
| Size Frontage | 31 Ft ,5 In |
| Size Irregular | 31.44 X 94 Ft |
| Size Total Text | 31.44 X 94 Ft |
Rooms
| Level | Type | Length | Width | Dimensions |
|---|---|---|---|---|
| Lower Level | Family Room | Measurements not available | ||
| Lower Level | Bathroom | Measurements not available | ||
| Main Level | Living Room | Measurements not available | ||
| Main Level | Dining Room | Measurements not available | ||
| Main Level | Kitchen | Measurements not available | ||
| Main Level | Primary Bedroom | Measurements not available | ||
| Main Level | Bedroom 2 | Measurements not available |
Utilities
| Cable | Available |
| Sewer | Installed |
https://www.realtor.ca/real-estate/27615545/500-donlands-avenue-toronto-east-york-east-york
Interested?
Contact us for more information

Jay Snider
Salesperson
www.jaysnider.com
https://www.facebook.com/yaysnider
https://ca.linkedin.com/in/sniderjay

1858 Queen Street E.
Toronto, Ontario M4L 1H1
(416) 698-2090
(416) 693-4284
www.homeward.info/





























