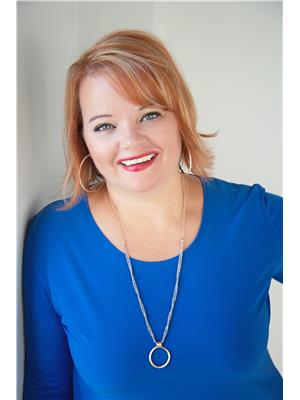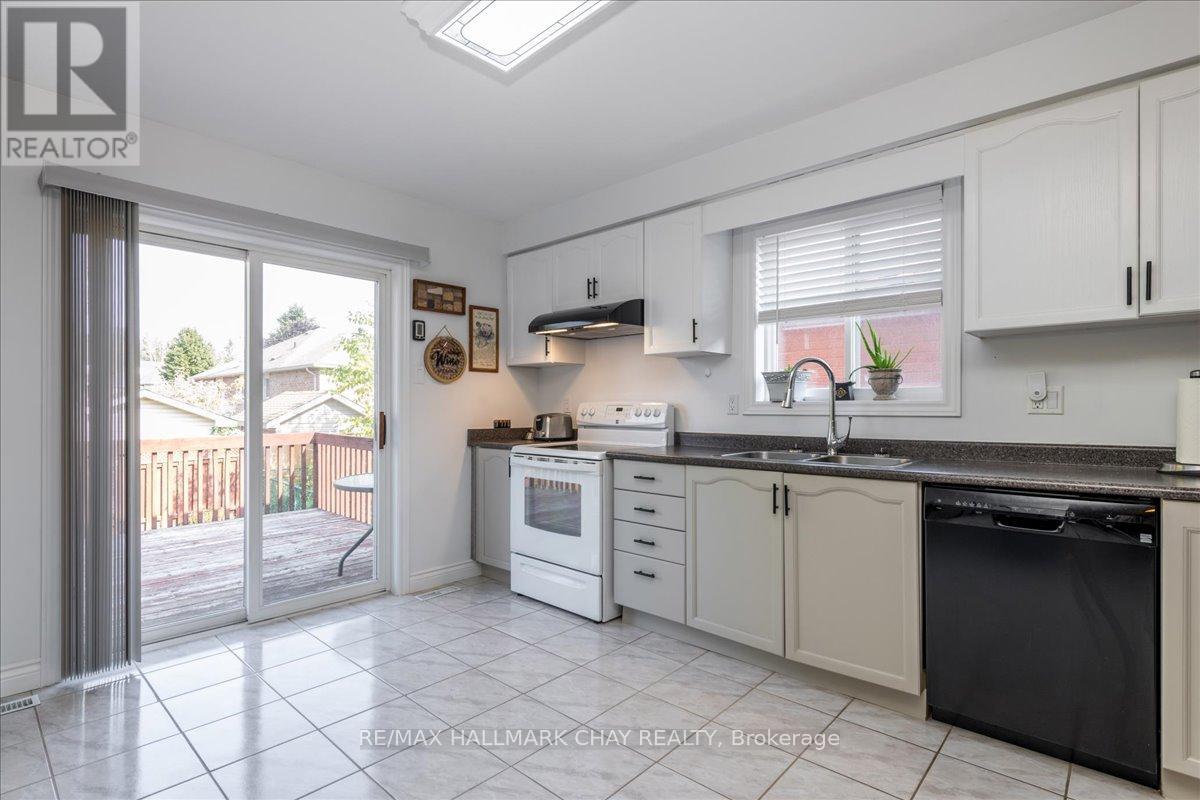58 Mapleton Avenue Barrie (Holly), Ontario L4N 7L7
$749,000
Original Owner All-Brick Raised Bungalow In Barries Desirable South End! Lovely 2+1 Bed, 2 Full Bath,Approx 1601 Fin Sqft Home. Ideal Location Walking Distance To Shops, Parks, Schools & Restaurants. JustMinutes To Hwy 400 Or 27. The Sun-Lit Main Level Features An Eat-In Kitchen w/A Walkout, A Spacious Living& Dining Room, A Beautifully Updated Main Bathroom + 2 Great-Sized Bedrooms! The Builder Finished LowerLevel Boasts A Family Room w/A Gas Fireplace, An Updated Full Bathroom, Another Bedroom + Tons OfStorage Space! KEY UPDATES: Furnace, Air Conditioner & Some Appliances. Nice-Sized B (id:35492)
Property Details
| MLS® Number | S10406855 |
| Property Type | Single Family |
| Community Name | Holly |
| Amenities Near By | Schools, Park, Place Of Worship |
| Community Features | Community Centre |
| Parking Space Total | 4 |
Building
| Bathroom Total | 2 |
| Bedrooms Above Ground | 2 |
| Bedrooms Below Ground | 1 |
| Bedrooms Total | 3 |
| Amenities | Fireplace(s) |
| Architectural Style | Raised Bungalow |
| Basement Development | Finished |
| Basement Type | Full (finished) |
| Construction Style Attachment | Detached |
| Cooling Type | Central Air Conditioning |
| Exterior Finish | Brick |
| Fireplace Present | Yes |
| Fireplace Total | 1 |
| Foundation Type | Concrete |
| Heating Fuel | Natural Gas |
| Heating Type | Forced Air |
| Stories Total | 1 |
| Type | House |
| Utility Water | Municipal Water |
Parking
| Attached Garage | |
| Inside Entry |
Land
| Acreage | No |
| Land Amenities | Schools, Park, Place Of Worship |
| Sewer | Sanitary Sewer |
| Size Depth | 109 Ft |
| Size Frontage | 72 Ft |
| Size Irregular | 72 X 109 Ft |
| Size Total Text | 72 X 109 Ft|under 1/2 Acre |
| Zoning Description | Residential |
Rooms
| Level | Type | Length | Width | Dimensions |
|---|---|---|---|---|
| Lower Level | Bedroom 3 | 3.96 m | 3.35 m | 3.96 m x 3.35 m |
| Lower Level | Bathroom | 2.67 m | 2.98 m | 2.67 m x 2.98 m |
| Lower Level | Recreational, Games Room | 7.42 m | 5.69 m | 7.42 m x 5.69 m |
| Main Level | Living Room | 3.66 m | 3.48 m | 3.66 m x 3.48 m |
| Main Level | Dining Room | 3.84 m | 3.56 m | 3.84 m x 3.56 m |
| Main Level | Kitchen | 4.78 m | 3.56 m | 4.78 m x 3.56 m |
| Main Level | Primary Bedroom | 4.24 m | 3.05 m | 4.24 m x 3.05 m |
| Main Level | Bedroom 2 | 3.84 m | 2.92 m | 3.84 m x 2.92 m |
| Main Level | Bathroom | 2.48 m | 2.78 m | 2.48 m x 2.78 m |
Utilities
| Cable | Installed |
| Sewer | Installed |
https://www.realtor.ca/real-estate/27615755/58-mapleton-avenue-barrie-holly-holly
Interested?
Contact us for more information

Lucia Faria
Salesperson
https://www.luciafaria.ca
https://www.facebook.com/luciafariarealestate/

218 Bayfield St, 100078 & 100431
Barrie, Ontario L4M 3B6
(705) 722-7100
(705) 722-5246
www.remaxchay.com/



























