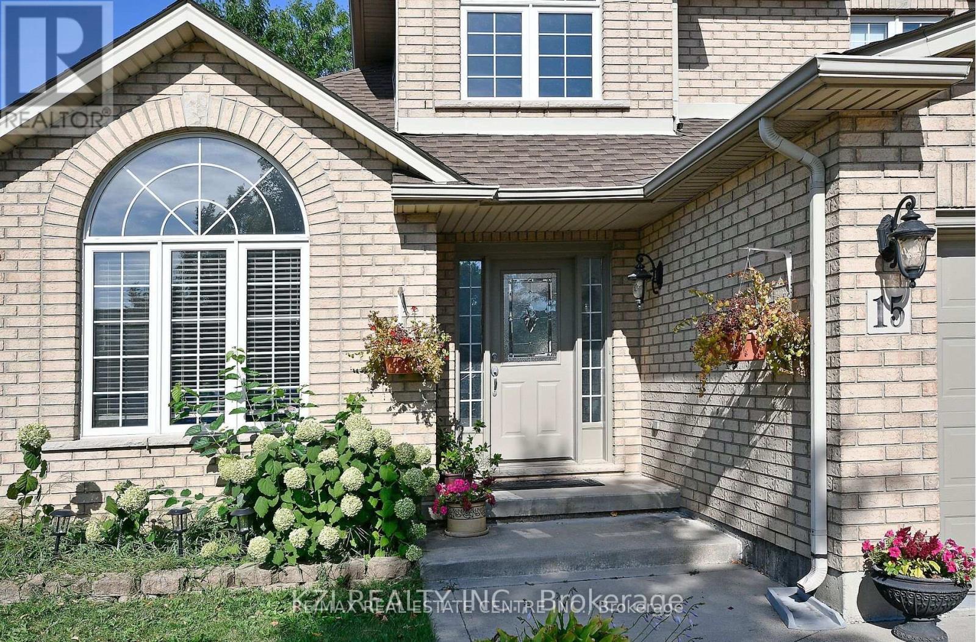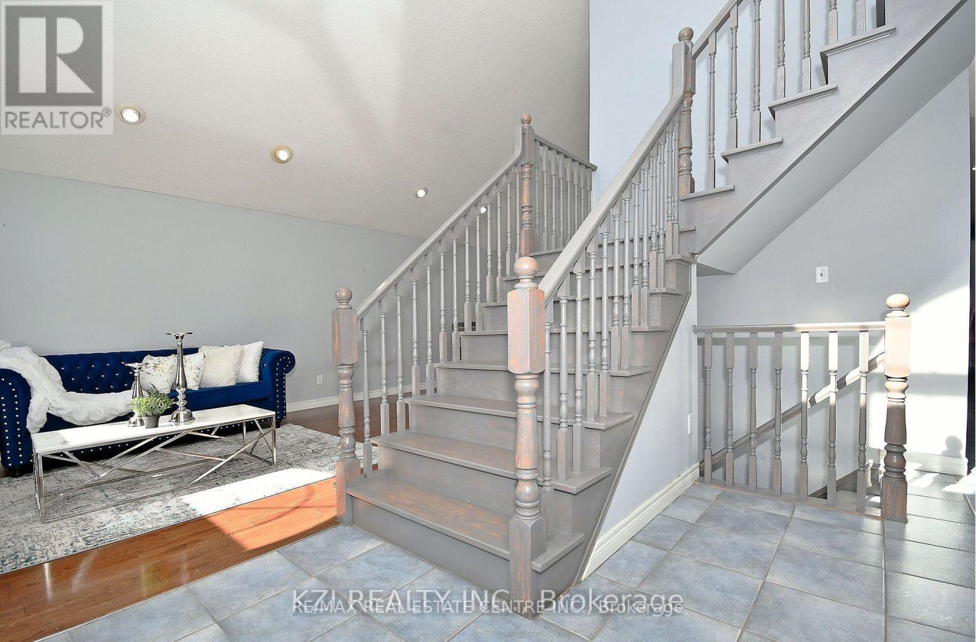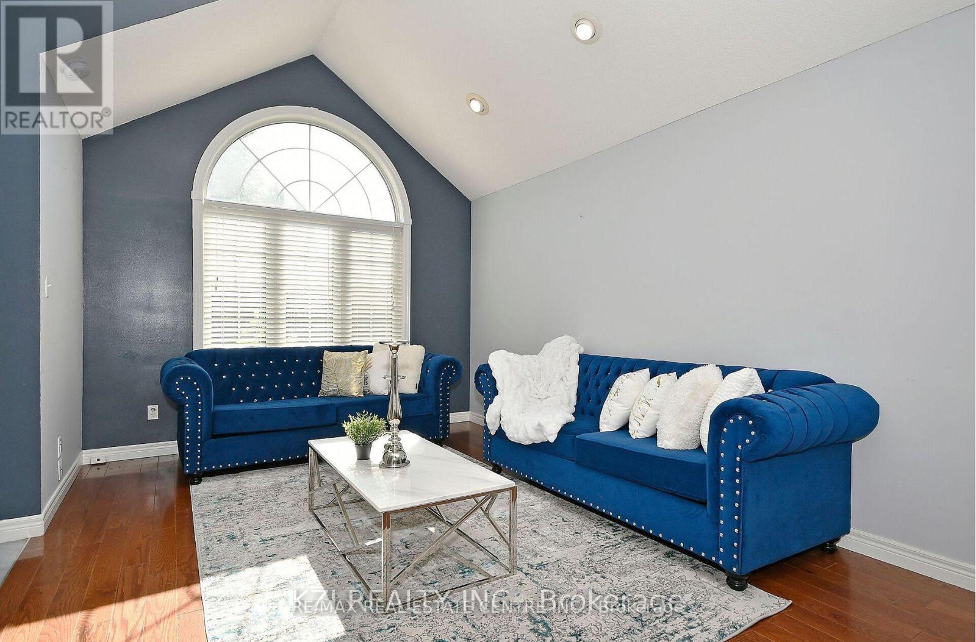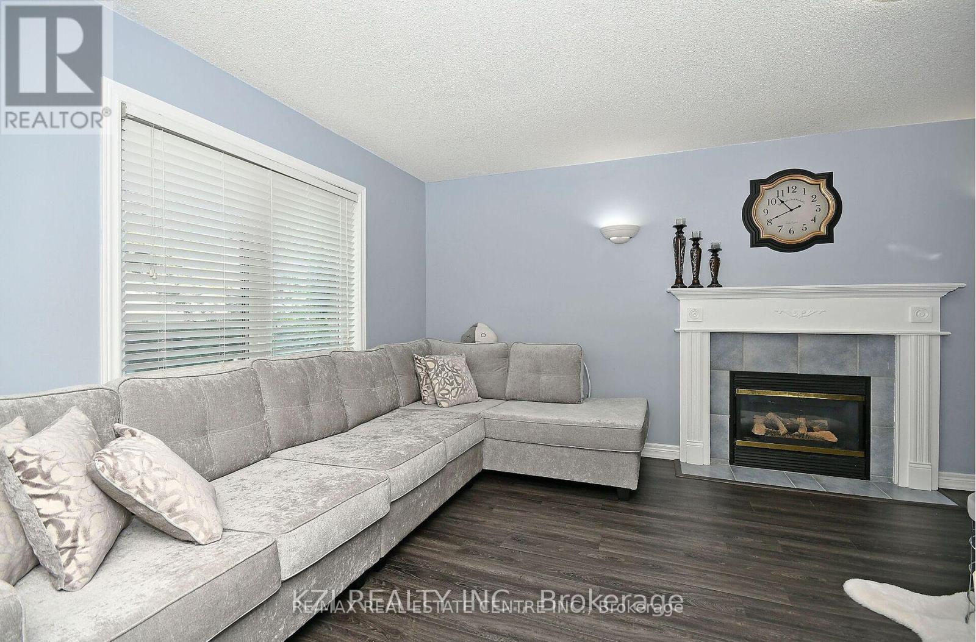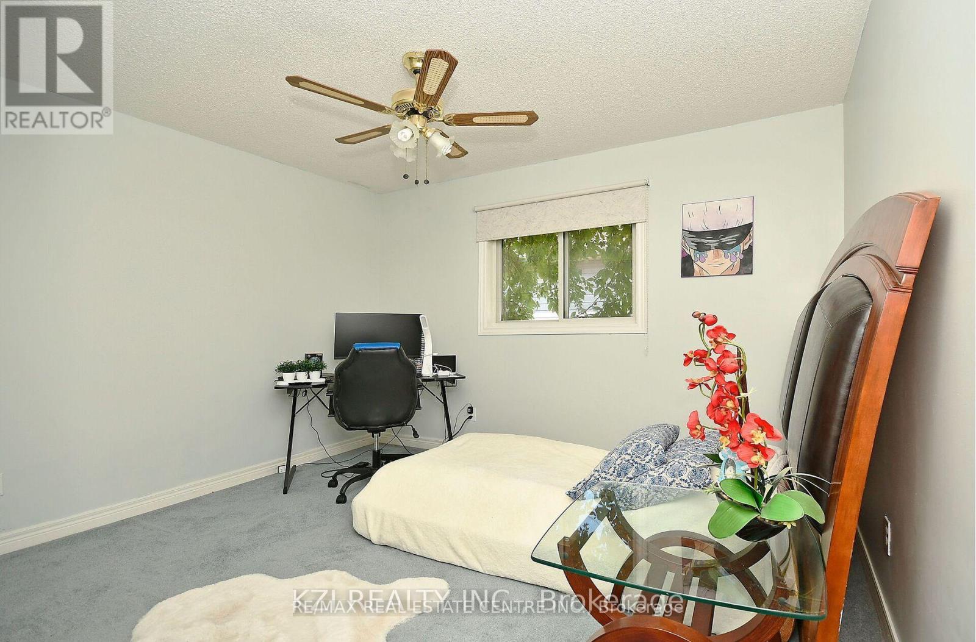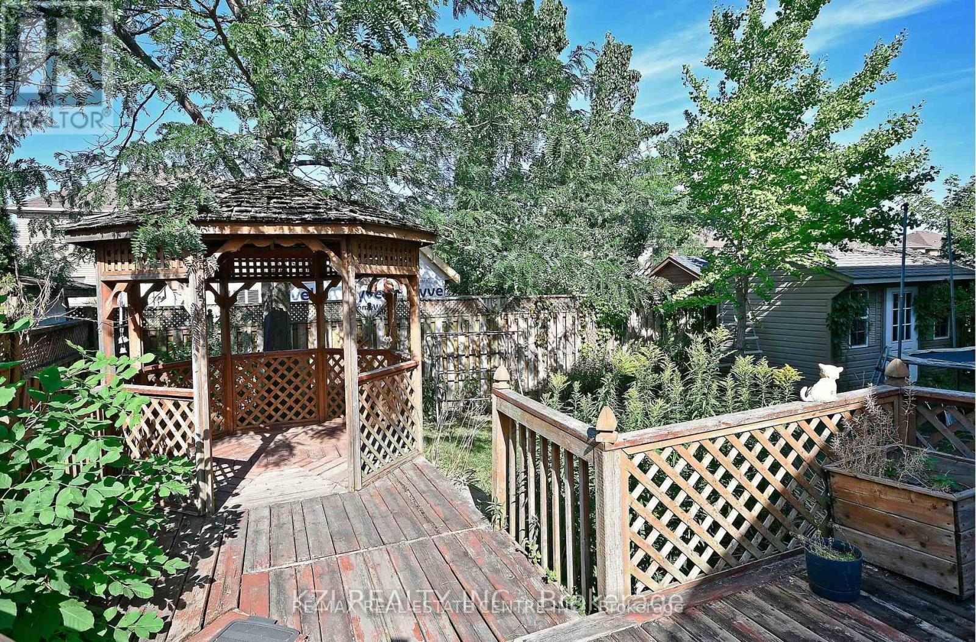15 Creanona Boulevard Hamilton, Ontario L8E 5G2
$1,099,000
2-storey home featuring a cathedral ceiling in the living and dining rooms, a sweeping oak staircase to an open balcony overlooking the living and dining rooms. The luxurious master bedroom includes a walk-in closet and a 4-piece ensuite. Two spacious bedrooms share another 4-piece bath. The main level consists of a living and dining room, a spacious foyer, a large kitchen with a return island open to a large eating area with access to a 2-tiered deck with a gazebo, a BBQ with a gas line, and a fully fenced backyard. The main floor also includes a family room with a gas fireplace, a 2-piece bath, and a laundry room with access to a double garage. **** EXTRAS **** The lower level is completely and professionally finished to include a huge 'L' shaped rec room, a 4th bedroom or office, a large workshop, and a storage area. The washer, dryer, and dishwasher are included. Hardwood Floors: Dining & Living (id:35492)
Property Details
| MLS® Number | X11889424 |
| Property Type | Single Family |
| Community Name | Winona Park |
| Parking Space Total | 6 |
Building
| Bathroom Total | 3 |
| Bedrooms Above Ground | 3 |
| Bedrooms Below Ground | 1 |
| Bedrooms Total | 4 |
| Basement Development | Finished |
| Basement Type | N/a (finished) |
| Construction Style Attachment | Detached |
| Cooling Type | Central Air Conditioning |
| Exterior Finish | Brick, Vinyl Siding |
| Fireplace Present | Yes |
| Flooring Type | Hardwood |
| Foundation Type | Block |
| Half Bath Total | 1 |
| Heating Fuel | Natural Gas |
| Heating Type | Forced Air |
| Stories Total | 2 |
| Size Interior | 2,000 - 2,500 Ft2 |
| Type | House |
| Utility Water | Municipal Water |
Parking
| Attached Garage |
Land
| Acreage | No |
| Sewer | Sanitary Sewer |
| Size Depth | 98 Ft ,10 In |
| Size Frontage | 50 Ft ,2 In |
| Size Irregular | 50.2 X 98.9 Ft |
| Size Total Text | 50.2 X 98.9 Ft |
Rooms
| Level | Type | Length | Width | Dimensions |
|---|---|---|---|---|
| Second Level | Primary Bedroom | 4.88 m | 4.27 m | 4.88 m x 4.27 m |
| Second Level | Bedroom 2 | 3.66 m | 3.35 m | 3.66 m x 3.35 m |
| Second Level | Bedroom 3 | 3.54 m | 3.05 m | 3.54 m x 3.05 m |
| Basement | Recreational, Games Room | 9.14 m | 4.57 m | 9.14 m x 4.57 m |
| Basement | Bedroom 4 | 3.66 m | 3.08 m | 3.66 m x 3.08 m |
| Main Level | Kitchen | 7.16 m | 3.44 m | 7.16 m x 3.44 m |
| Main Level | Living Room | 7.92 m | 3.35 m | 7.92 m x 3.35 m |
| Main Level | Dining Room | 7.92 m | 3.35 m | 7.92 m x 3.35 m |
| Main Level | Family Room | 6.1 m | 3.66 m | 6.1 m x 3.66 m |
https://www.realtor.ca/real-estate/27730409/15-creanona-boulevard-hamilton-winona-park-winona-park
Contact Us
Contact us for more information
Khawaja Zafar Iqbal
Broker
(905) 270-2000
www.kzirealty.ca/
https//www.facebook.com/profile.php?id=61559253591261
(905) 270-2000
(905) 270-0047



