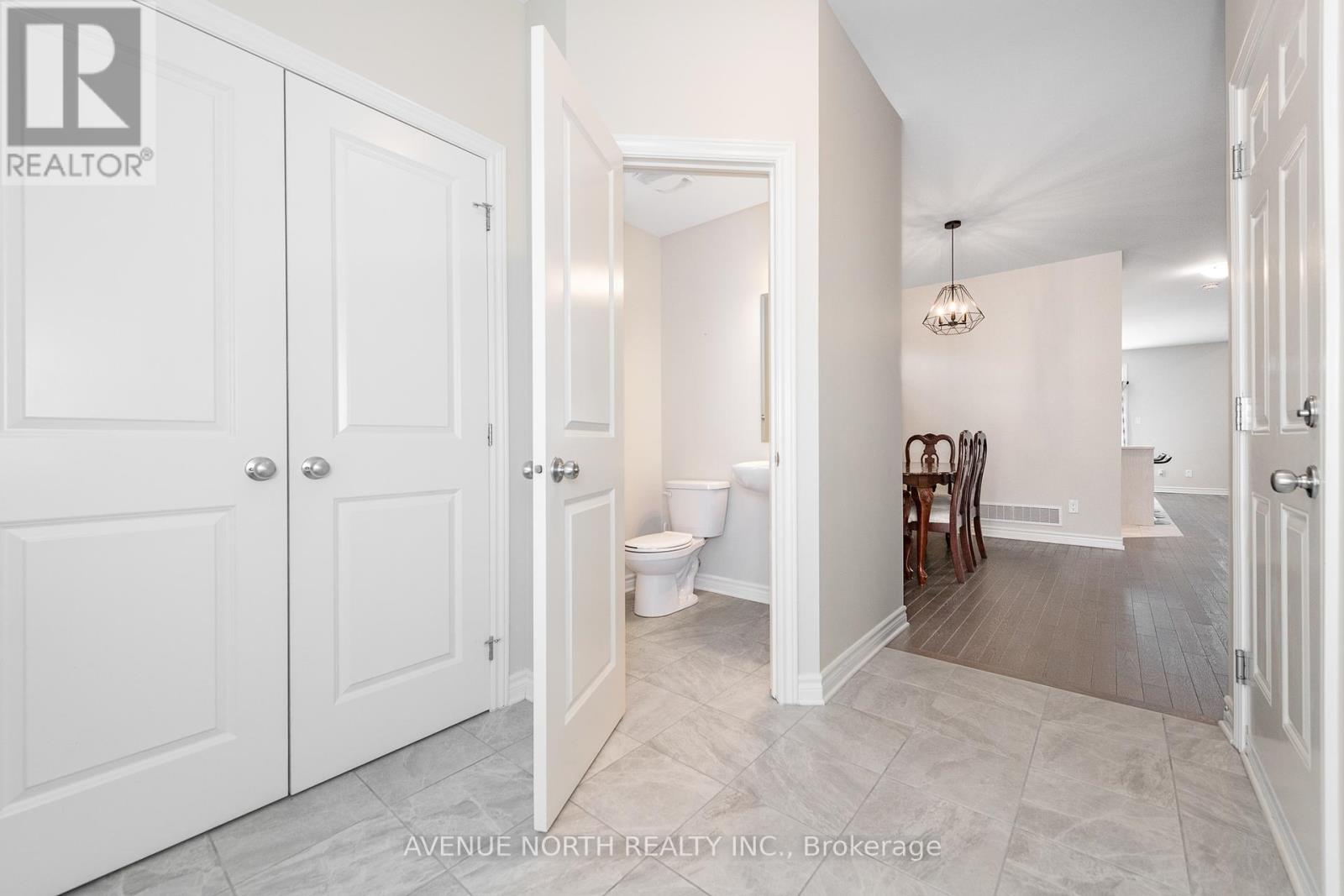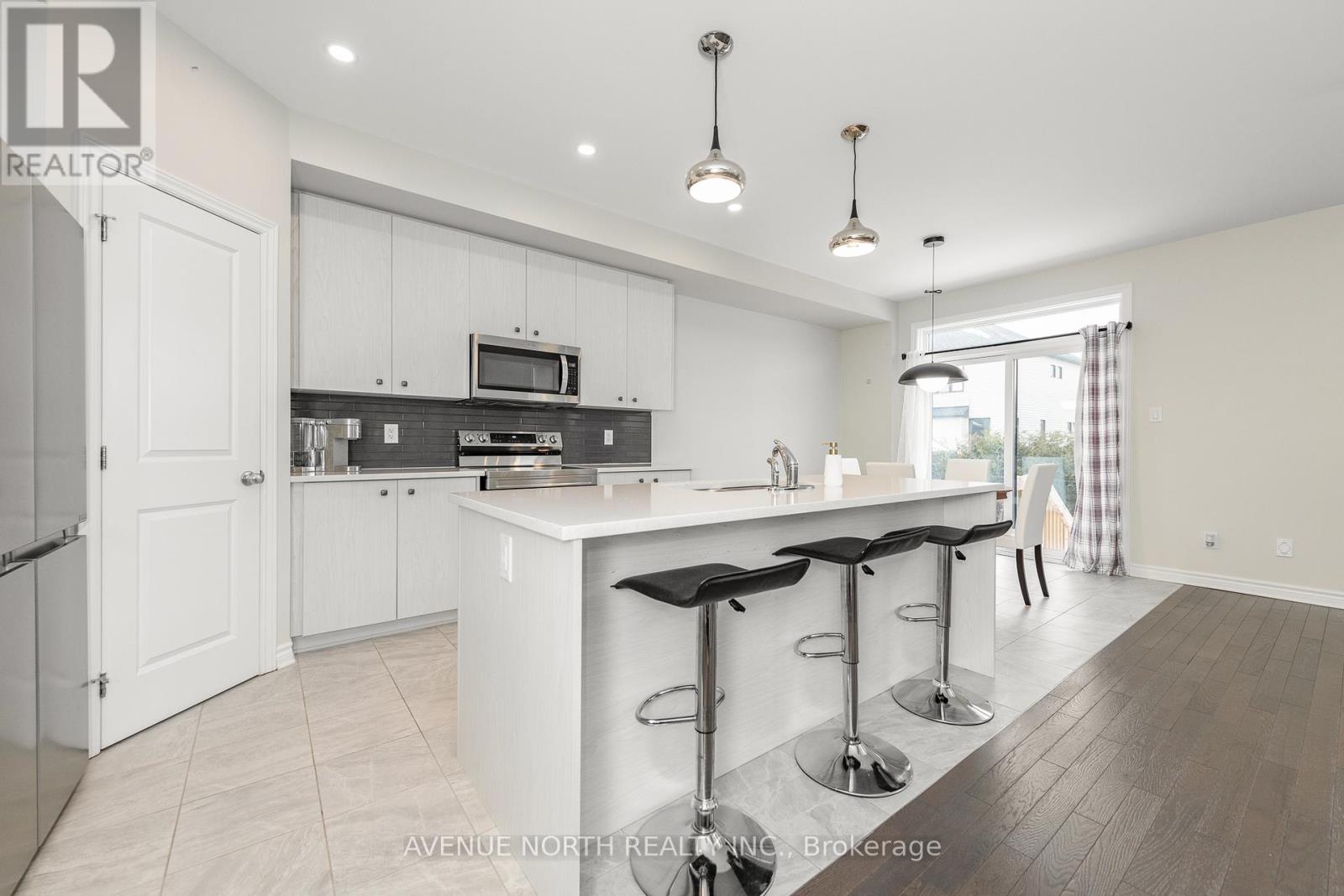732 Namur Street Russell, Ontario K0A 1W0
$735,000
Welcome to your dream home in Embrun! This stunning 2022 built 3-bedroom, 3 bathroom detached residence provides almost 2,200 square feet of living space. You'll find a perfect blend of comfort and style, located in a great family-friendly neighbourhood. The main floor welcomes you with a bright foyer and beautiful hardwood floors. There's a convenient powder room across from the access door to the garage. The formal dining room provides a great space for entertainment and right across you have a versatile, double-doored den. The kitchen is a chef's dream with a big centre island, stainless steel appliances, walk-in pantry, quartz countertops, and a tile backsplash. The family room is a serene retreat with 18-foot ceilings and a cozy gas fireplace. Upstairs, the luxurious primary suite offers a spa-like ensuite with a double vanity, glass shower, soaker tub, and a large walk-in closet. Two additional bedrooms, a full Jack-and-Jill bath, and a convenient laundry room complete the upper level. The lower level includes a rough-in for a potential 4th bathroom. The backyard is perfect for summer enjoyment. Contact us today to schedule a tour and make this beautiful home yours! (id:35492)
Open House
This property has open houses!
2:00 pm
Ends at:4:00 pm
Property Details
| MLS® Number | X11889504 |
| Property Type | Single Family |
| Community Name | 602 - Embrun |
| Amenities Near By | Public Transit, Park |
| Parking Space Total | 4 |
Building
| Bathroom Total | 3 |
| Bedrooms Above Ground | 3 |
| Bedrooms Total | 3 |
| Amenities | Fireplace(s) |
| Appliances | Garage Door Opener Remote(s), Dishwasher, Dryer, Microwave, Refrigerator, Stove, Washer |
| Basement Development | Unfinished |
| Basement Type | Full (unfinished) |
| Construction Style Attachment | Detached |
| Cooling Type | Central Air Conditioning |
| Exterior Finish | Brick, Vinyl Siding |
| Fireplace Present | Yes |
| Fireplace Total | 1 |
| Foundation Type | Concrete |
| Half Bath Total | 1 |
| Heating Fuel | Natural Gas |
| Heating Type | Forced Air |
| Stories Total | 2 |
| Size Interior | 2,000 - 2,500 Ft2 |
| Type | House |
| Utility Water | Municipal Water |
Parking
| Attached Garage | |
| Covered |
Land
| Acreage | No |
| Land Amenities | Public Transit, Park |
| Sewer | Sanitary Sewer |
| Size Depth | 103 Ft ,4 In |
| Size Frontage | 45 Ft |
| Size Irregular | 45 X 103.4 Ft ; 0 |
| Size Total Text | 45 X 103.4 Ft ; 0 |
| Zoning Description | Residential |
Rooms
| Level | Type | Length | Width | Dimensions |
|---|---|---|---|---|
| Second Level | Bedroom | 3.37 m | 5.25 m | 3.37 m x 5.25 m |
| Second Level | Primary Bedroom | 4.92 m | 5.25 m | 4.92 m x 5.25 m |
| Second Level | Laundry Room | 1.85 m | 1.49 m | 1.85 m x 1.49 m |
| Second Level | Bathroom | 5.25 m | 4.92 m | 5.25 m x 4.92 m |
| Second Level | Bathroom | 3.35 m | 2.46 m | 3.35 m x 2.46 m |
| Second Level | Bedroom | 5.25 m | 3.37 m | 5.25 m x 3.37 m |
| Main Level | Bathroom | 1.52 m | 1.52 m | 1.52 m x 1.52 m |
| Main Level | Dining Room | 3.27 m | 2.54 m | 3.27 m x 2.54 m |
| Main Level | Office | 3.98 m | 3.78 m | 3.98 m x 3.78 m |
| Main Level | Kitchen | 4.01 m | 3.07 m | 4.01 m x 3.07 m |
| Main Level | Eating Area | 3.12 m | 2.81 m | 3.12 m x 2.81 m |
| Main Level | Family Room | 4.31 m | 3.02 m | 4.31 m x 3.02 m |
Utilities
| Sewer | Installed |
https://www.realtor.ca/real-estate/27730438/732-namur-street-russell-602-embrun
Contact Us
Contact us for more information
Eli Skaff
Broker of Record
www.skaffrealestate.com/
www.facebook.com/skaffrealestate
482 Preston Street
Ottawa, Ontario K1S 4N8
(613) 231-3000










































