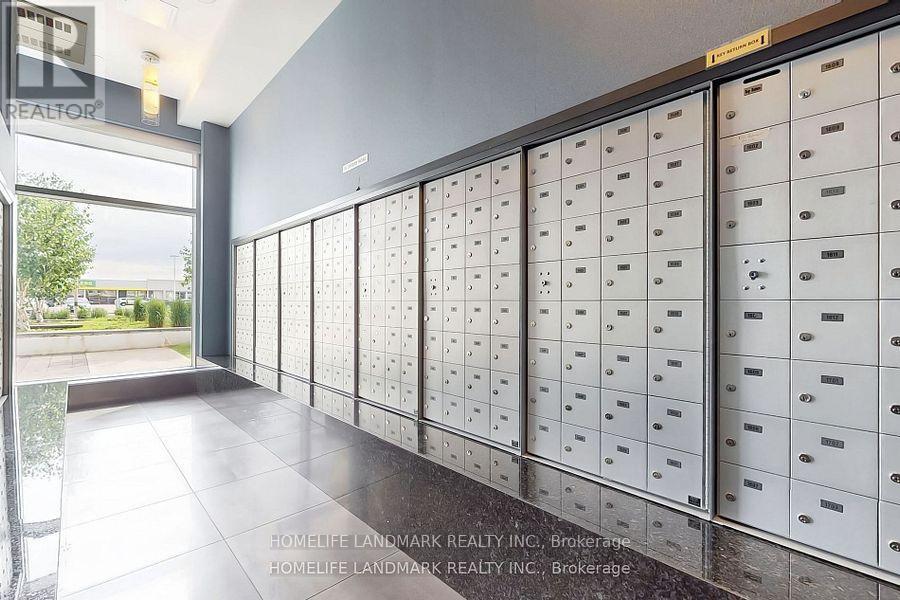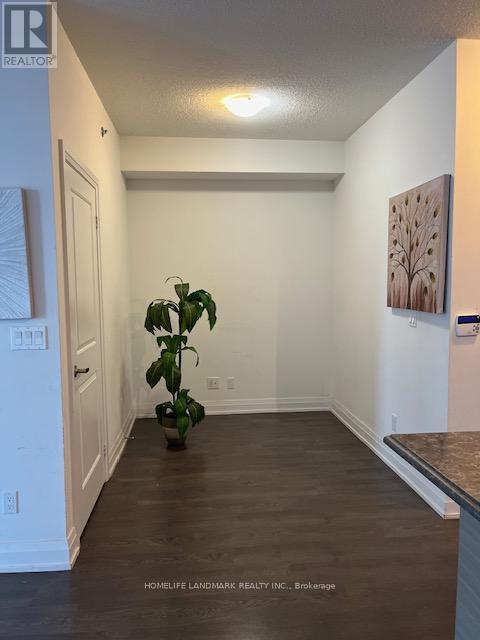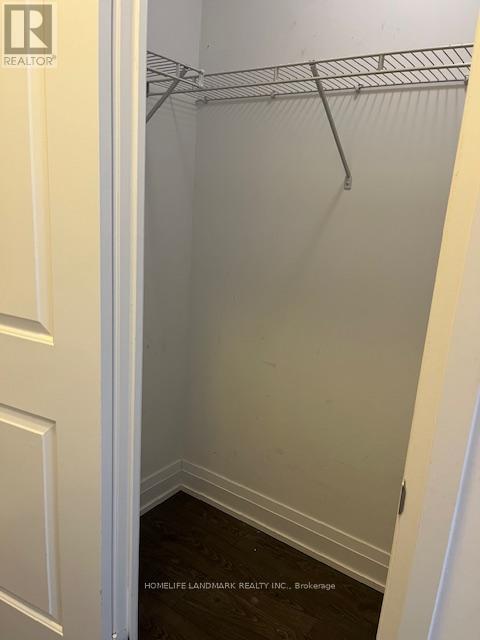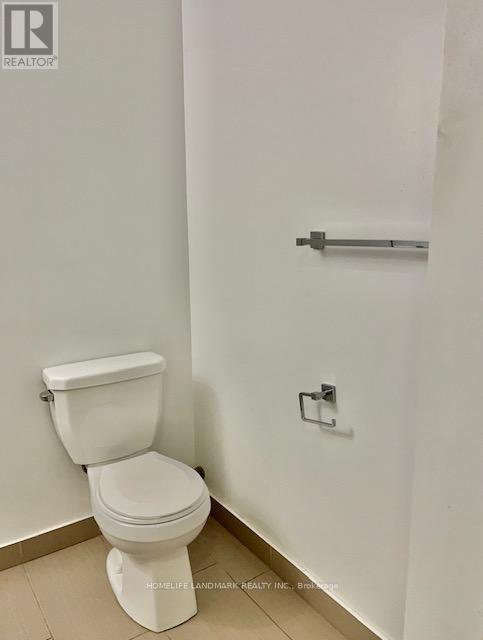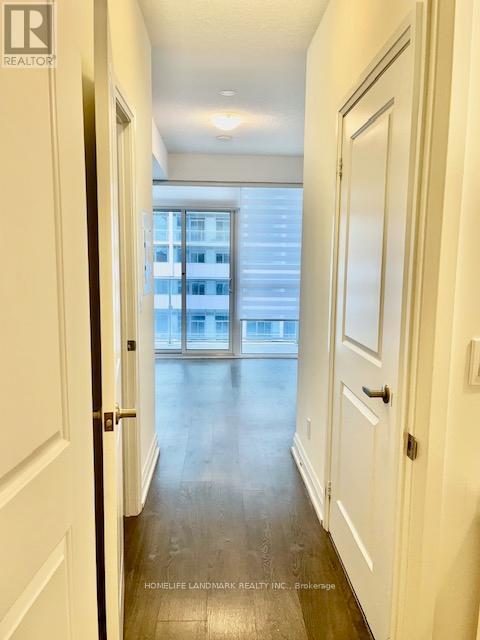706 - 65 Speers Road Oakville, Ontario L6K 0J1
3 Bedroom
2 Bathroom
800 - 899 ft2
Multi-Level
Central Air Conditioning
Forced Air
Landscaped
$639,900Maintenance, Heat, Insurance
$704.32 Monthly
Maintenance, Heat, Insurance
$704.32 MonthlyGreat Location! Minutes to Oakville Go Train Station, Commercial Plaza & Restaurants Across The Street. Easy Access Both To HWY & Lake. Luxurious 2 Bedrooms With 1 Den. S/S Appliances. Quartz Counter Top W/double Sinks. Elegant Backsplash.1 Underground Parking Space. Bright Living Room & Bedroom W/o To Great Balcony. Locker Is On The Third floor. (id:35492)
Property Details
| MLS® Number | W9382454 |
| Property Type | Single Family |
| Community Name | Old Oakville |
| Amenities Near By | Public Transit, Marina, Schools |
| Community Features | Pet Restrictions |
| Features | Balcony, In-law Suite |
| Parking Space Total | 1 |
| Structure | Patio(s) |
| View Type | View Of Water, Lake View |
Building
| Bathroom Total | 2 |
| Bedrooms Above Ground | 2 |
| Bedrooms Below Ground | 1 |
| Bedrooms Total | 3 |
| Amenities | Storage - Locker |
| Appliances | Dishwasher, Dryer, Microwave, Refrigerator, Stove, Washer, Window Coverings |
| Architectural Style | Multi-level |
| Basement Features | Apartment In Basement |
| Basement Type | N/a |
| Cooling Type | Central Air Conditioning |
| Exterior Finish | Stucco, Brick |
| Foundation Type | Concrete |
| Half Bath Total | 1 |
| Heating Fuel | Natural Gas |
| Heating Type | Forced Air |
| Size Interior | 800 - 899 Ft2 |
| Type | Apartment |
Parking
| Underground |
Land
| Acreage | No |
| Land Amenities | Public Transit, Marina, Schools |
| Landscape Features | Landscaped |
| Surface Water | Lake/pond |
Rooms
| Level | Type | Length | Width | Dimensions |
|---|---|---|---|---|
| Main Level | Kitchen | 2.59 m | 2.43 m | 2.59 m x 2.43 m |
| Main Level | Living Room | 5.51 m | 3.07 m | 5.51 m x 3.07 m |
| Main Level | Primary Bedroom | 3.42 m | 2.89 m | 3.42 m x 2.89 m |
| Main Level | Bedroom 2 | 3.2 m | 2.59 m | 3.2 m x 2.59 m |
| Main Level | Dining Room | 5.51 m | 3.07 m | 5.51 m x 3.07 m |
| Main Level | Den | 2.18 m | 2.66 m | 2.18 m x 2.66 m |
https://www.realtor.ca/real-estate/27504477/706-65-speers-road-oakville-old-oakville-old-oakville
Contact Us
Contact us for more information
Lucky Wen
Salesperson
Homelife Landmark Realty Inc.
7240 Woodbine Ave Unit 103
Markham, Ontario L3R 1A4
7240 Woodbine Ave Unit 103
Markham, Ontario L3R 1A4
(905) 305-1600
(905) 305-1609
www.homelifelandmark.com/







