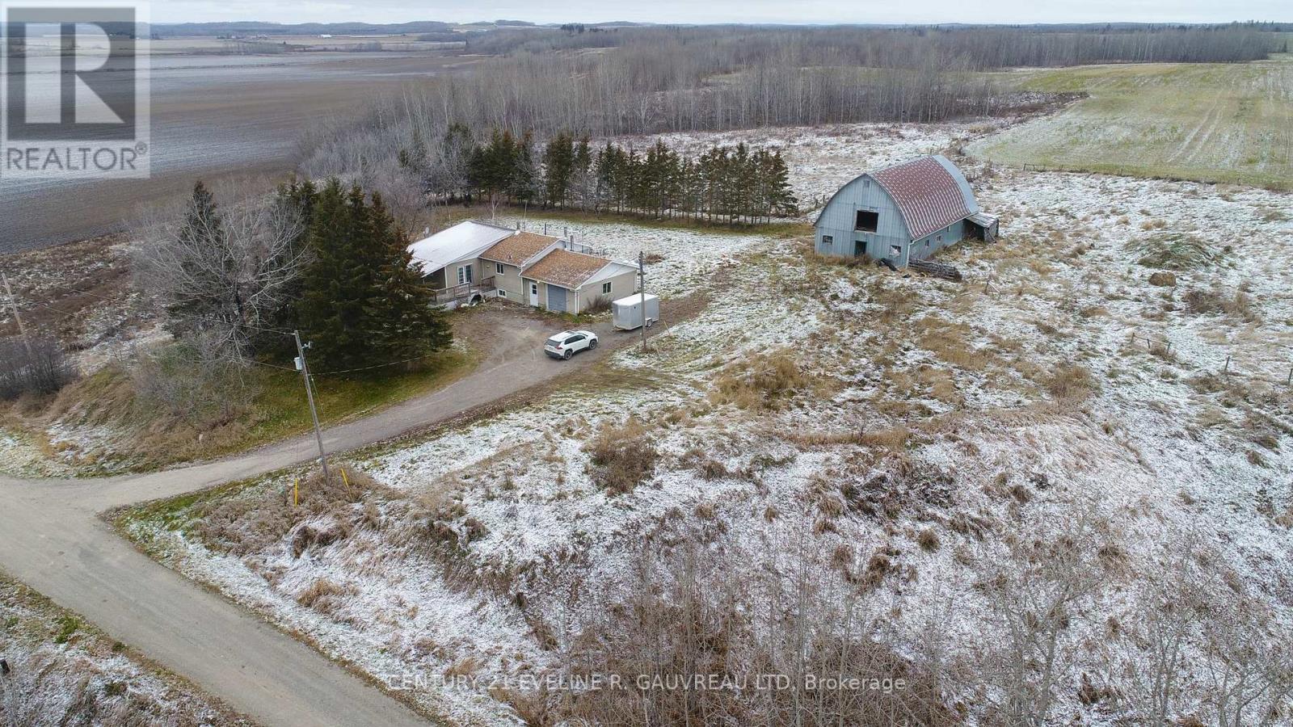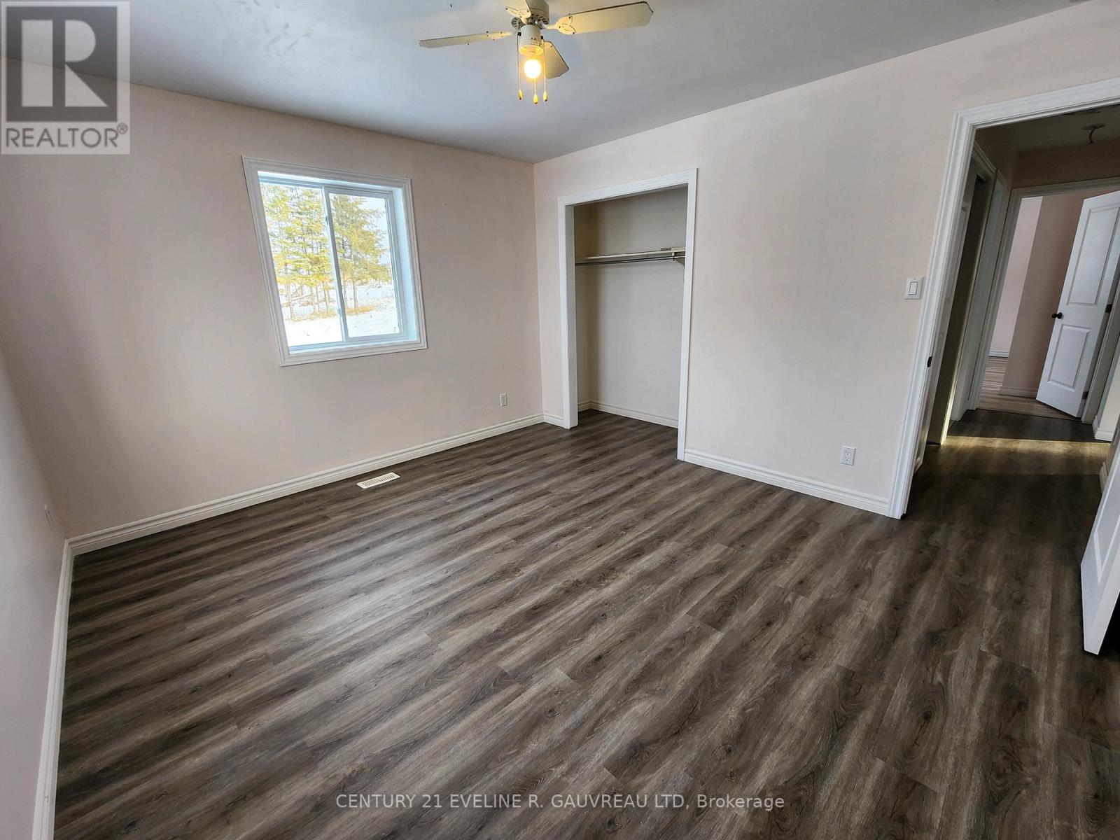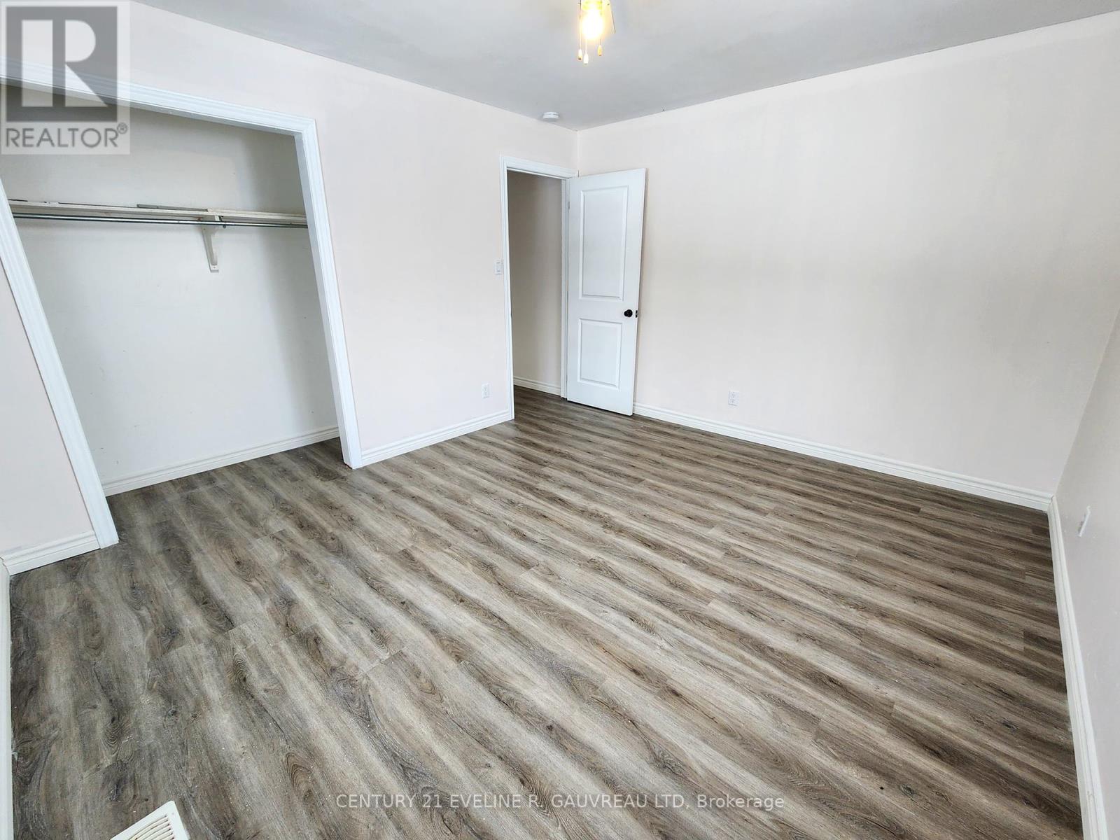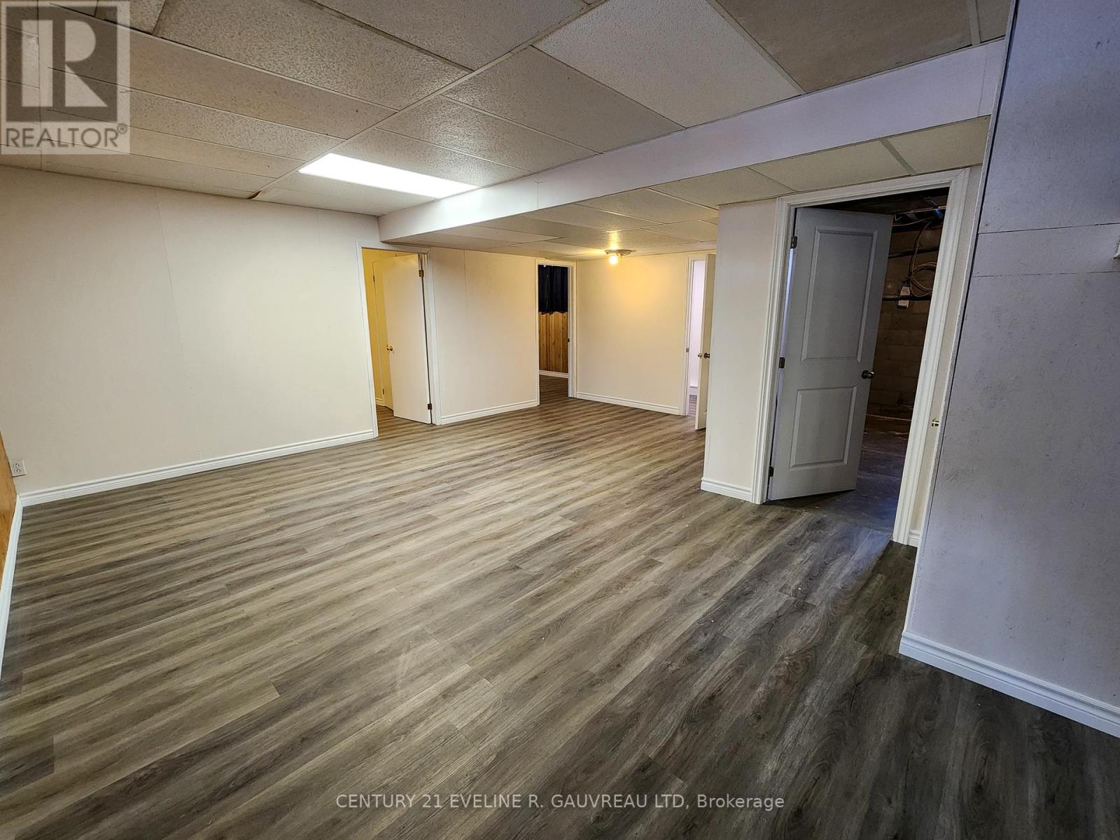61225 Martel Road Brethour, Ontario P0J 1A0
$379,900
This stunning 9-acre property offers a beautifully updated home with 4 bedrooms and 2 bathrooms. Situated at the end of a quiet, dead-end road, it boasts breathtaking views of the surrounding farmland. The interior features a spacious open-concept kitchen and dining area that seamlessly flows into the bright and airy living room, complete with patio doors leading to a wraparound deck. The main floor also includes two generously sized bedrooms, a 3-piece bathroom, and a convenient laundry closet with hookups. The finished basement offers a large rec room, a bonus room, two additional bedrooms, and a utility room equipped with a new propane water heater and furnace. Outside, you'll find a one-car attached garage as well as an expansive 30' x 60' detached garage. This property is ideal as a family home or a hobby farm. (id:35492)
Property Details
| MLS® Number | T11882608 |
| Property Type | Single Family |
| Features | Irregular Lot Size, Sump Pump |
| Parking Space Total | 12 |
| Structure | Barn |
Building
| Bathroom Total | 2 |
| Bedrooms Above Ground | 2 |
| Bedrooms Below Ground | 2 |
| Bedrooms Total | 4 |
| Appliances | Water Heater |
| Architectural Style | Bungalow |
| Basement Development | Partially Finished |
| Basement Type | N/a (partially Finished) |
| Construction Style Attachment | Detached |
| Exterior Finish | Vinyl Siding |
| Foundation Type | Block |
| Heating Fuel | Propane |
| Heating Type | Forced Air |
| Stories Total | 1 |
| Size Interior | 1,100 - 1,500 Ft2 |
| Type | House |
Land
| Acreage | Yes |
| Sewer | Septic System |
| Size Depth | 843 Ft |
| Size Frontage | 580 Ft |
| Size Irregular | 580 X 843 Ft ; Shaped Like An L |
| Size Total Text | 580 X 843 Ft ; Shaped Like An L|5 - 9.99 Acres |
| Zoning Description | Rural |
Rooms
| Level | Type | Length | Width | Dimensions |
|---|---|---|---|---|
| Basement | Recreational, Games Room | 5.25 m | 3.6 m | 5.25 m x 3.6 m |
| Basement | Utility Room | 4 m | 3.5 m | 4 m x 3.5 m |
| Basement | Bedroom 3 | 3.65 m | 3.1 m | 3.65 m x 3.1 m |
| Basement | Bedroom 4 | 3.6 m | 5.7 m | 3.6 m x 5.7 m |
| Basement | Other | 3.6 m | 3.5 m | 3.6 m x 3.5 m |
| Main Level | Kitchen | 3.96 m | 4.87 m | 3.96 m x 4.87 m |
| Main Level | Dining Room | 3.96 m | 4.8 m | 3.96 m x 4.8 m |
| Main Level | Living Room | 3.97 m | 6.1 m | 3.97 m x 6.1 m |
| Main Level | Bedroom | 3.96 m | 3.5 m | 3.96 m x 3.5 m |
| Main Level | Bedroom 2 | 3.2 m | 3.9 m | 3.2 m x 3.9 m |
Utilities
| Wireless | Available |
| Electricity Connected | Connected |
https://www.realtor.ca/real-estate/27715082/61225-martel-road-brethour
Contact Us
Contact us for more information

Jaime Roach
Salesperson
19 Paget St. S.
New Liskeard, Ontario P0J 1P0
(705) 647-8148









































