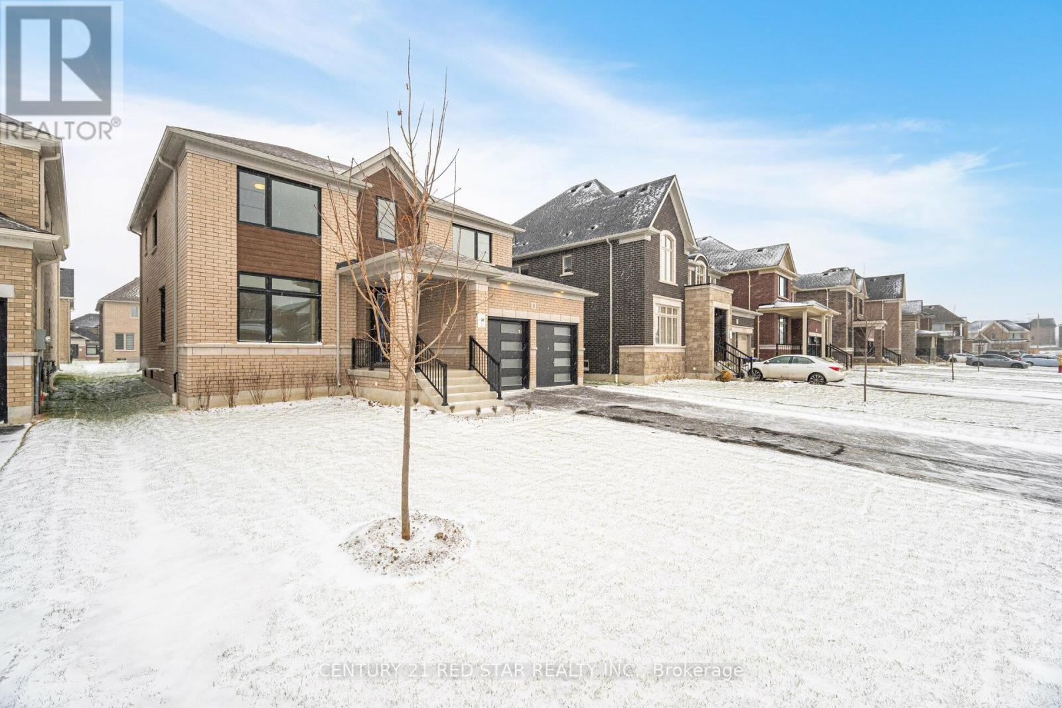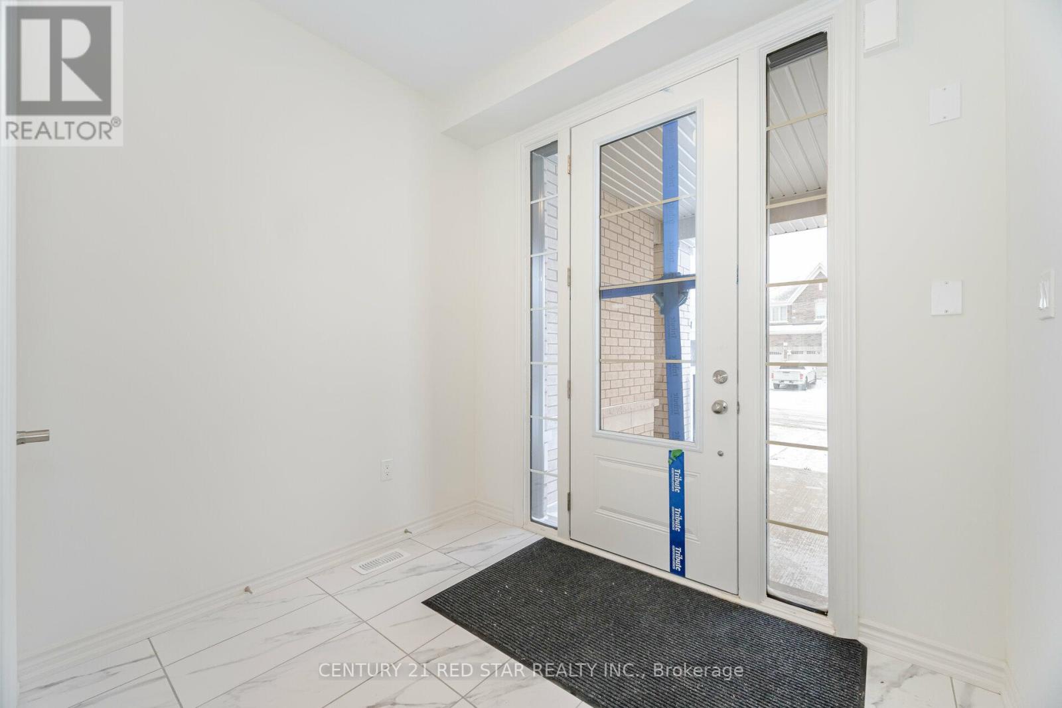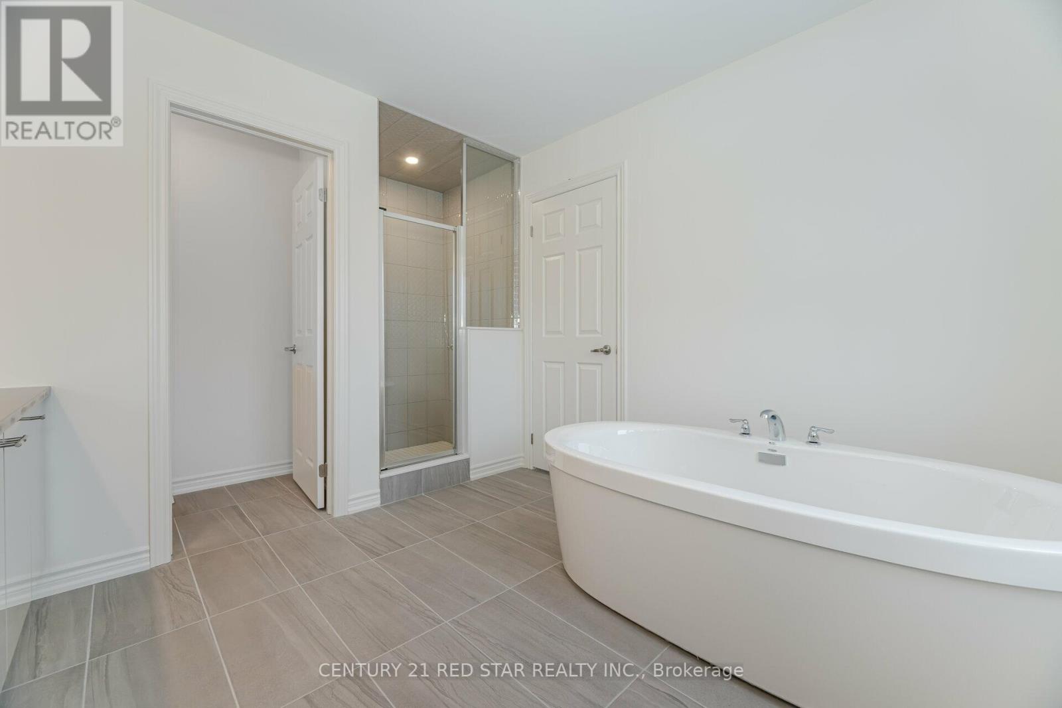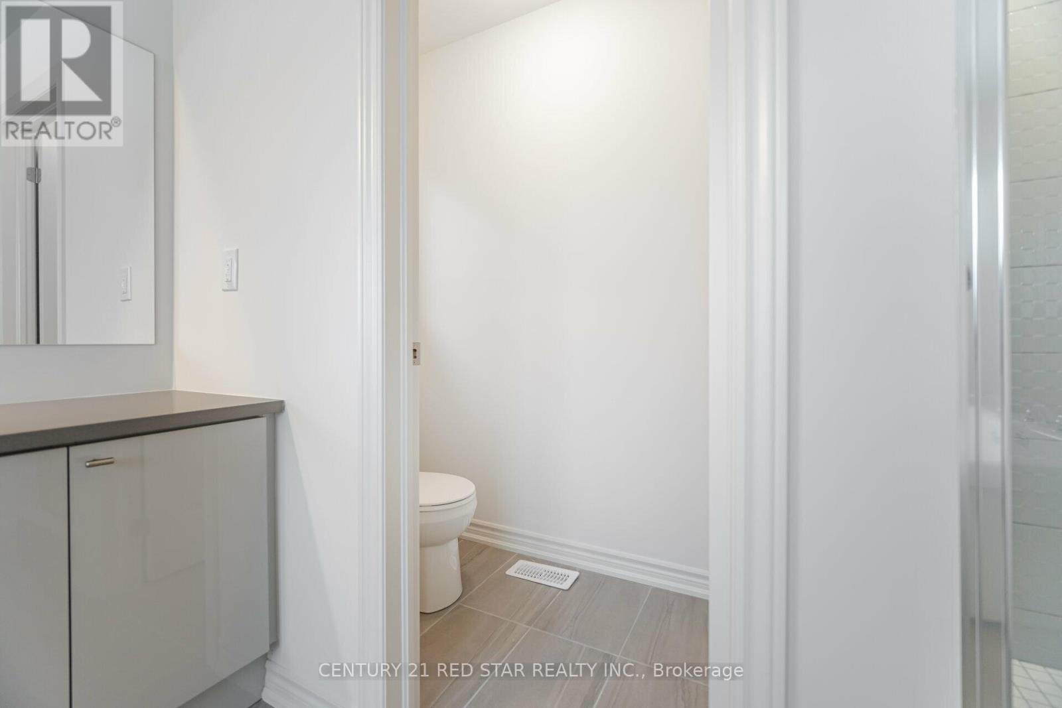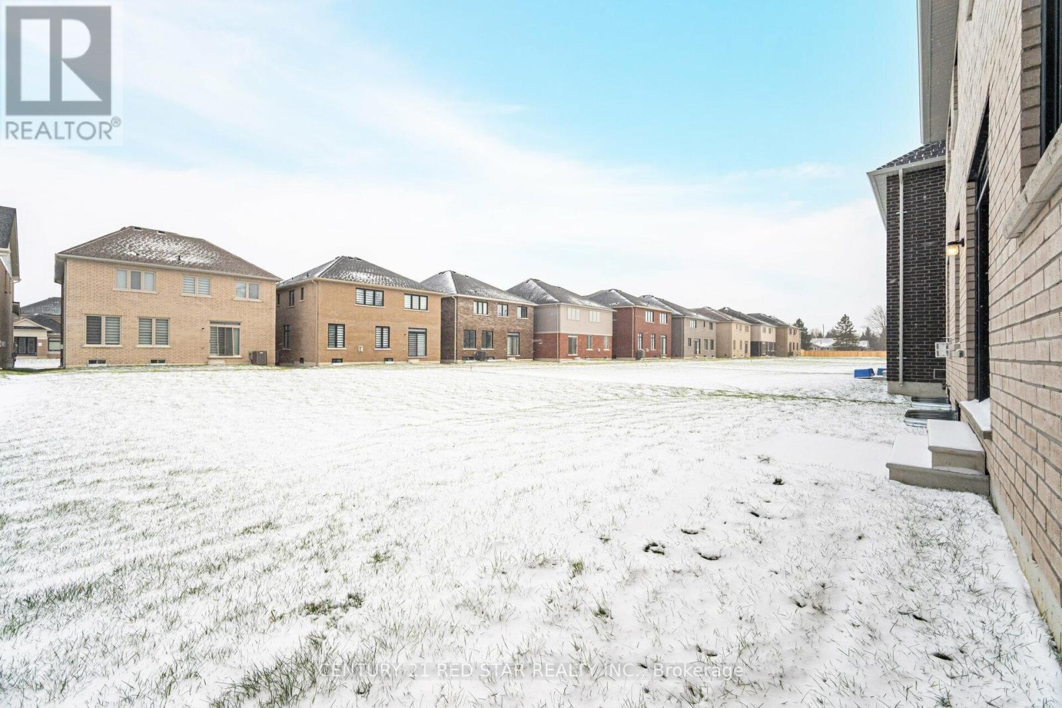8 Sandhill Crescent Adjala-Tosorontio, Ontario L0G 1W0
$1,399,000
An incredible opportunity to own a BRAND NEW home! Be the first to move into this stunning Turner model detached home in the highly sought-after Colgan Crossing community. Situated on a 50' lot, this spacious property features a 2-car garage, 4 bedrooms, 4 bathrooms, and 6 parking spaces, making it ideal for a growing family. Key Features: Open-Concept Main Floor: A modern kitchen with sleek finishes, a large living room perfect for family gatherings, and a separate dining room for entertaining. Elegant Design: 9' ceilings and beautiful oak stairs add a touch of sophistication to the home. Ample Space: Four generously sized bedrooms and four well-appointed bathrooms ensure comfort for the entire family. Side entrance to the basement. This home is move-in ready and waiting for you to make it your own. Dont miss this rare chance to own a brand-new property in a vibrant and growing community! (id:35492)
Property Details
| MLS® Number | N11892228 |
| Property Type | Single Family |
| Community Name | Colgan |
| Features | Sump Pump |
| Parking Space Total | 6 |
Building
| Bathroom Total | 4 |
| Bedrooms Above Ground | 4 |
| Bedrooms Total | 4 |
| Appliances | Water Heater, Dishwasher, Dryer, Refrigerator, Stove, Washer |
| Basement Development | Unfinished |
| Basement Type | N/a (unfinished) |
| Construction Style Attachment | Detached |
| Cooling Type | Central Air Conditioning |
| Exterior Finish | Brick |
| Fireplace Present | Yes |
| Foundation Type | Concrete |
| Half Bath Total | 1 |
| Heating Fuel | Natural Gas |
| Heating Type | Forced Air |
| Stories Total | 2 |
| Type | House |
| Utility Water | Municipal Water |
Parking
| Garage |
Land
| Acreage | No |
| Sewer | Sanitary Sewer |
| Size Depth | 132 Ft ,3 In |
| Size Frontage | 50 Ft ,6 In |
| Size Irregular | 50.54 X 132.32 Ft |
| Size Total Text | 50.54 X 132.32 Ft |
Rooms
| Level | Type | Length | Width | Dimensions |
|---|---|---|---|---|
| Second Level | Primary Bedroom | 5.26 m | 3.69 m | 5.26 m x 3.69 m |
| Second Level | Bedroom 2 | 3.62 m | 3.38 m | 3.62 m x 3.38 m |
| Second Level | Bedroom 3 | 4.72 m | 3.5 m | 4.72 m x 3.5 m |
| Second Level | Bedroom 4 | 3.54 m | 3.5 m | 3.54 m x 3.5 m |
| Second Level | Laundry Room | 3.2 m | 2.44 m | 3.2 m x 2.44 m |
| Main Level | Family Room | 5.65 m | 3.6 m | 5.65 m x 3.6 m |
| Main Level | Kitchen | 6.48 m | 4.28 m | 6.48 m x 4.28 m |
| Main Level | Dining Room | 3.76 m | 3.2 m | 3.76 m x 3.2 m |
| Main Level | Library | 3.76 m | 2.43 m | 3.76 m x 2.43 m |
https://www.realtor.ca/real-estate/27736558/8-sandhill-crescent-adjala-tosorontio-colgan-colgan
Contact Us
Contact us for more information

Subhash Chand
Salesperson
(437) 777-7744
chand.ca/
www.facebook.com/profile.php?id=100004783932648
239 Queen St East #27
Brampton, Ontario L6W 2B6
(416) 740-5100
(416) 740-5101
www.c21redstar.ca/

Raghuveer Legha
Salesperson
raghuveerrealtor.ca/
www.facebook.com/buyandsellproperty4you
www.linkedin.com/in/raghuveer-legha-a34063202/?originalSubdomain=ca
239 Queen St East #27
Brampton, Ontario L6W 2B6
(416) 740-5100
(416) 740-5101
www.c21redstar.ca/




