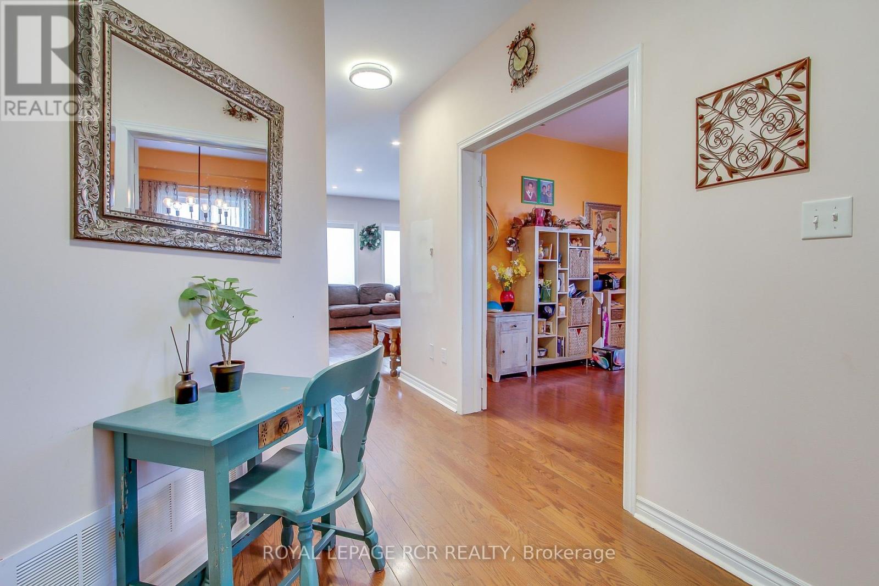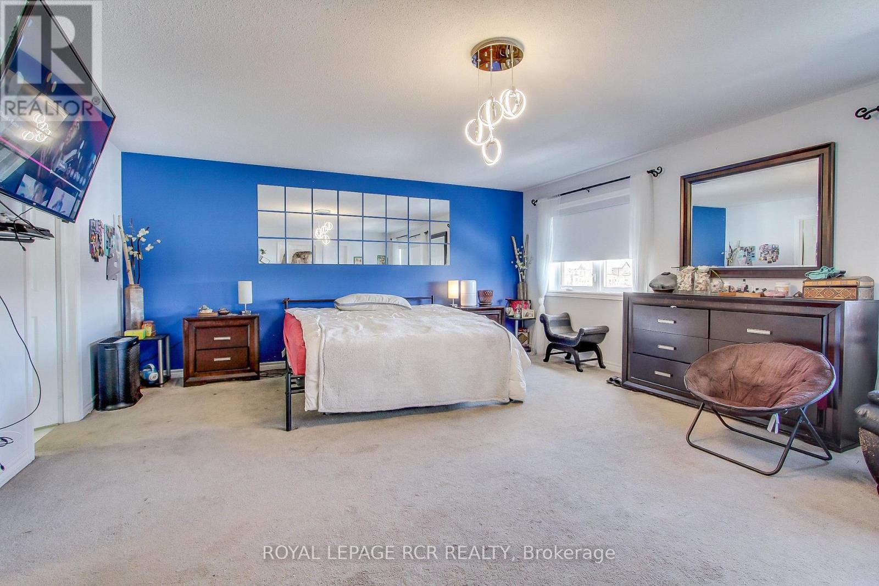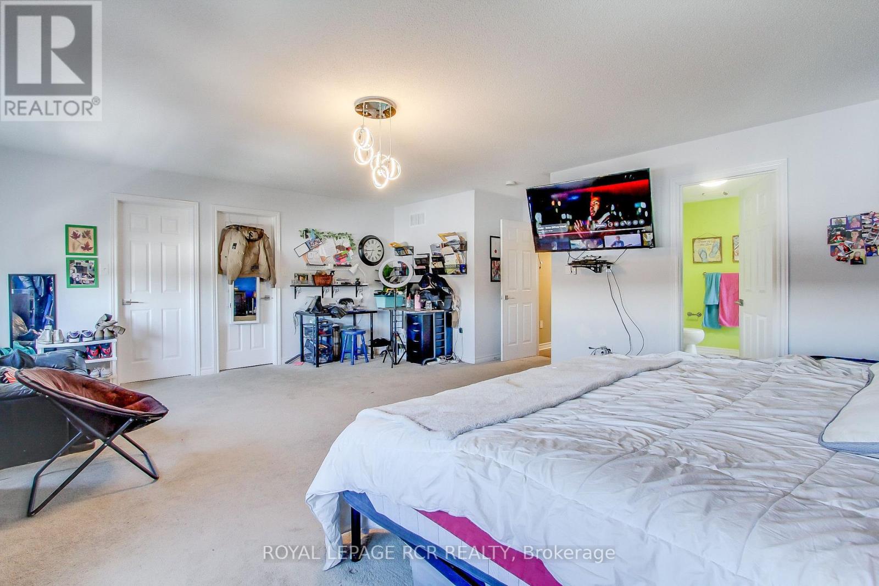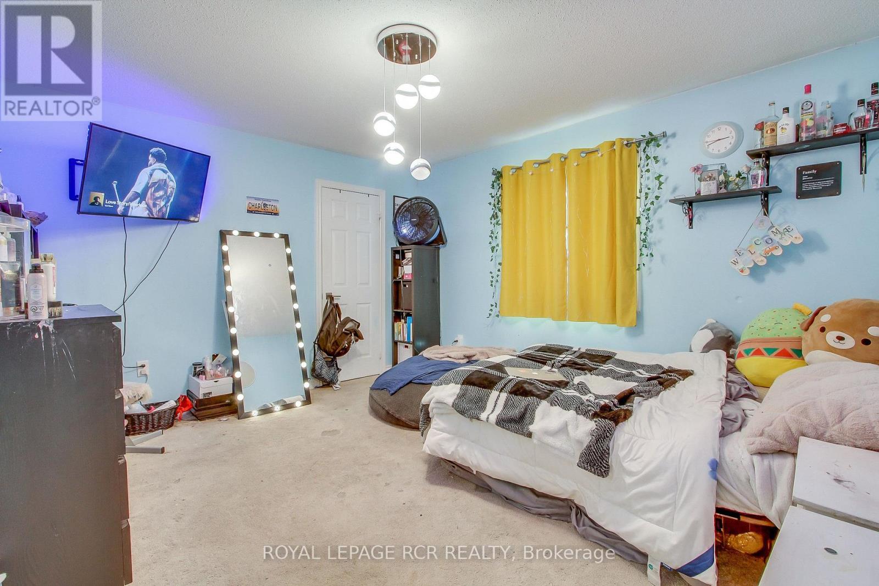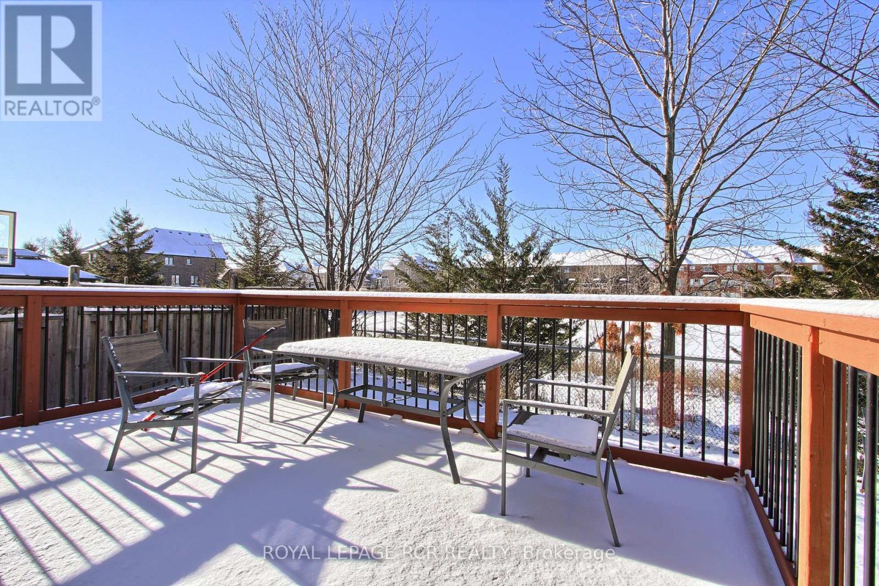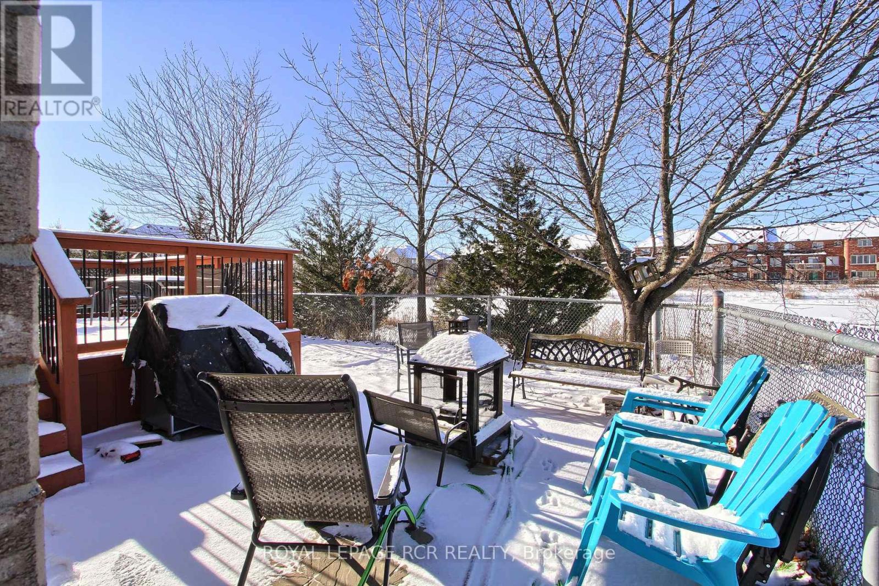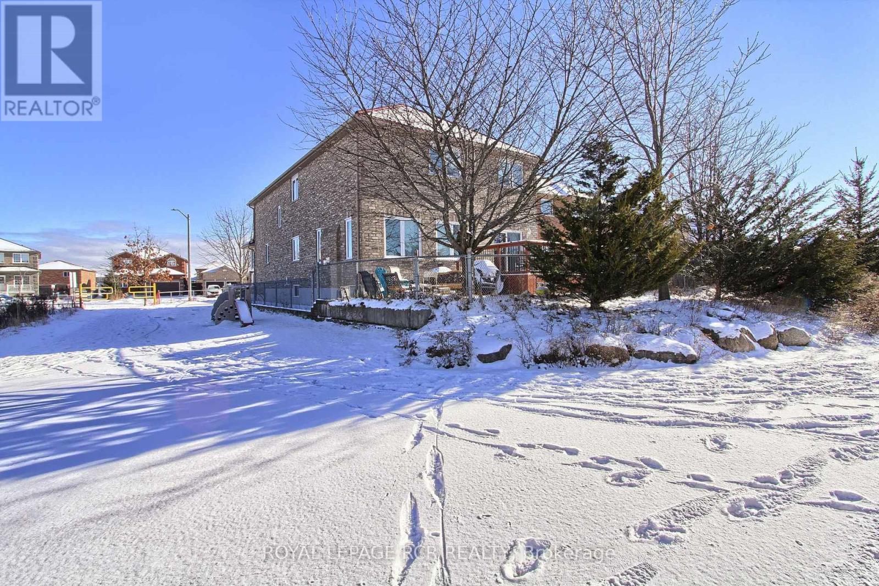1996 Prince Court Innisfil, Ontario L9S 0E7
$999,000
Prime Quiet Court Location, Backing On To Beautiful Pond, On Desired Street In Innisfil. Quick Walk to Shops, Parks, Trails, Schools, Restaurants and Short Distance to Lake, Municipal Innisfil Beach Park and Go Station. Thousands Spent on Exterior Updates Which Include: Steel Roof, Interlock Brick, Stone On Front Walk, Back Deck, Windows, Garage Doors. Spacious Design With Over 4000 Sq Ft of Living Space Including Basement. Main Floor Features: Laundry With Garage Access, Hardwood On Main Floor, Separate Dining Room, Bright and Beautiful Great Room With Gas Fireplace, Large Family Eat In Kitchen Walking Out To Beautiful New Deck, Stunning Views and Trails. Second Floor Features 4 Bedrooms: Extremely Large Master With 5 Pc Ensuite and His and Her Walk In Closets, 2nd Bedroom With Semi Ensuite and 3rd With Walk In Closet. Professionally Finished Basement From Previous Owner Includes: 3 Pc Bath, Open Concept Rec Room With Wet Bar and Pot Lights. **** EXTRAS **** Virtual Tour and More Photos Coming Soon! (id:35492)
Property Details
| MLS® Number | N11889934 |
| Property Type | Single Family |
| Community Name | Alcona |
| Amenities Near By | Beach, Park, Schools |
| Community Features | Community Centre |
| Features | Cul-de-sac, Backs On Greenbelt, Conservation/green Belt |
| Parking Space Total | 6 |
| Structure | Deck |
Building
| Bathroom Total | 4 |
| Bedrooms Above Ground | 4 |
| Bedrooms Total | 4 |
| Appliances | Water Softener, Dishwasher, Dryer, Garage Door Opener, Microwave, Refrigerator, Stove, Washer, Window Coverings |
| Basement Development | Finished |
| Basement Type | N/a (finished) |
| Construction Style Attachment | Detached |
| Cooling Type | Central Air Conditioning |
| Exterior Finish | Brick |
| Fireplace Present | Yes |
| Fireplace Total | 1 |
| Flooring Type | Hardwood, Ceramic, Carpeted, Laminate |
| Foundation Type | Concrete |
| Half Bath Total | 1 |
| Heating Fuel | Natural Gas |
| Heating Type | Forced Air |
| Stories Total | 2 |
| Size Interior | 2,500 - 3,000 Ft2 |
| Type | House |
| Utility Water | Municipal Water |
Parking
| Garage |
Land
| Acreage | No |
| Land Amenities | Beach, Park, Schools |
| Landscape Features | Landscaped |
| Sewer | Sanitary Sewer |
| Size Depth | 100 Ft ,9 In |
| Size Frontage | 41 Ft ,4 In |
| Size Irregular | 41.4 X 100.8 Ft ; Irregular As Per Plan |
| Size Total Text | 41.4 X 100.8 Ft ; Irregular As Per Plan |
| Zoning Description | Residential |
Rooms
| Level | Type | Length | Width | Dimensions |
|---|---|---|---|---|
| Second Level | Primary Bedroom | 6.26 m | 4.57 m | 6.26 m x 4.57 m |
| Second Level | Bedroom 2 | 5.27 m | 4.42 m | 5.27 m x 4.42 m |
| Second Level | Bedroom 3 | 4.23 m | 3.62 m | 4.23 m x 3.62 m |
| Second Level | Bedroom 4 | 3.35 m | 3.05 m | 3.35 m x 3.05 m |
| Basement | Recreational, Games Room | 8.23 m | 6.38 m | 8.23 m x 6.38 m |
| Main Level | Dining Room | 4.35 m | 3.63 m | 4.35 m x 3.63 m |
| Main Level | Great Room | 4.85 m | 4.73 m | 4.85 m x 4.73 m |
| Main Level | Kitchen | 3.69 m | 3.23 m | 3.69 m x 3.23 m |
| Main Level | Eating Area | 3.33 m | 3.2 m | 3.33 m x 3.2 m |
Utilities
| Cable | Available |
| Sewer | Installed |
https://www.realtor.ca/real-estate/27731739/1996-prince-court-innisfil-alcona-alcona
Contact Us
Contact us for more information

Shawna-Leigh Christophersen
Salesperson
www.soldwithshawna.com/
17360 Yonge Street
Newmarket, Ontario L3Y 7R6
(905) 836-1212
(905) 836-0820
www.royallepagercr.com/

Robin P. Evans
Salesperson
www.robinevans.ca/
www.facebook.com/robinevans
twitter.com/evansblyth
17360 Yonge Street
Newmarket, Ontario L3Y 7R6
(905) 836-1212
(905) 836-0820
www.royallepagercr.com/




