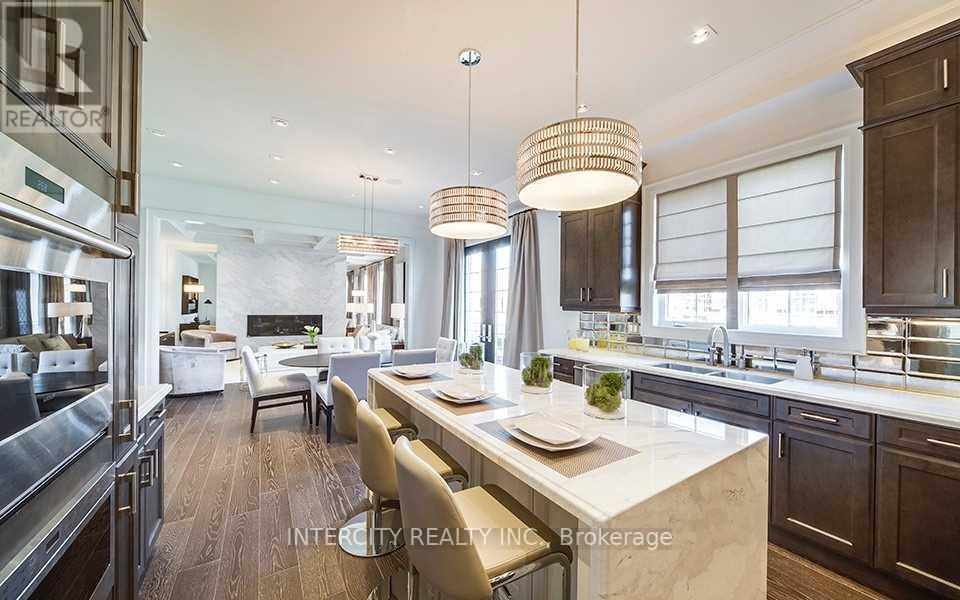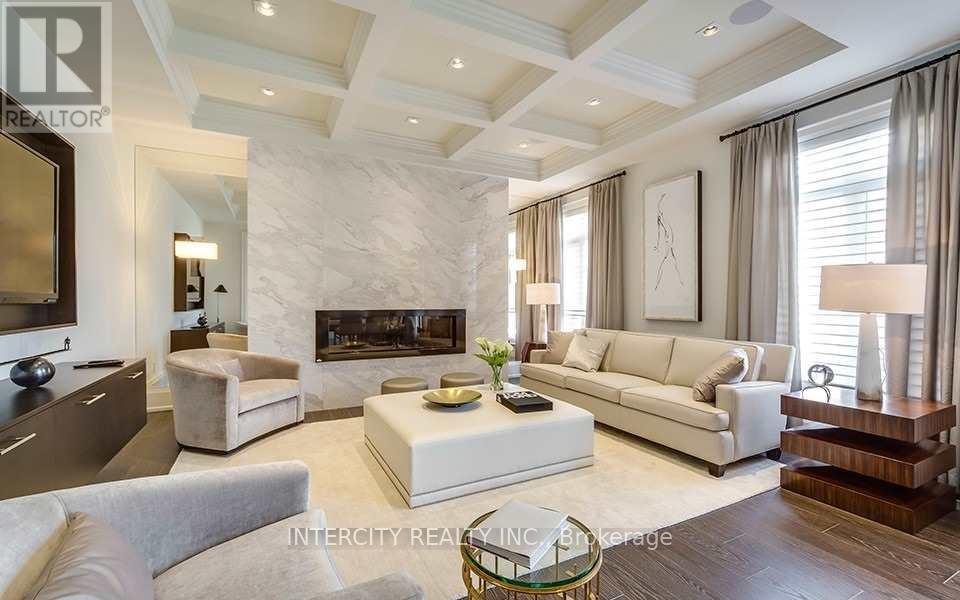1 Tiburon Trail Vaughan, Ontario L4H 3X5
$3,399,990
** PRICED TO SELL FAST! **Model home for sale in Kleinberg! ""The Opal"" boasts over 6600 sq.ft of living space with 3 car tandem garage! Professionally decorated! All furnishing included! Waterfall marble island! 10ftceiling main floor! 9ft ceiling 2nd floor & basement, interior & exterior pot lights, interlock driveway, fully landscaped, cornice molding, waffle ceilings, walk-in closets with organizers! Over $1M spent in upgrades! 822 sqft. 3rd storey loft included! Finished basement with theatre, bedroom, bar and glass wine room! Too many upgrades to list. (id:35492)
Property Details
| MLS® Number | N11889978 |
| Property Type | Single Family |
| Community Name | Kleinburg |
| Amenities Near By | Hospital, Park, Place Of Worship |
| Community Features | School Bus |
| Features | Irregular Lot Size, Flat Site |
| Parking Space Total | 7 |
| Structure | Porch |
Building
| Bathroom Total | 7 |
| Bedrooms Above Ground | 4 |
| Bedrooms Below Ground | 2 |
| Bedrooms Total | 6 |
| Amenities | Fireplace(s) |
| Appliances | Oven - Built-in, Central Vacuum |
| Basement Development | Finished |
| Basement Type | N/a (finished) |
| Construction Style Attachment | Detached |
| Cooling Type | Central Air Conditioning, Air Exchanger |
| Exterior Finish | Brick, Stone |
| Fire Protection | Alarm System, Smoke Detectors |
| Fireplace Present | Yes |
| Fireplace Type | Insert |
| Flooring Type | Hardwood, Carpeted |
| Foundation Type | Concrete |
| Half Bath Total | 2 |
| Heating Fuel | Natural Gas |
| Heating Type | Forced Air |
| Stories Total | 2 |
| Size Interior | 5,000 - 100,000 Ft2 |
| Type | House |
| Utility Water | Municipal Water |
Parking
| Attached Garage |
Land
| Acreage | No |
| Fence Type | Fenced Yard |
| Land Amenities | Hospital, Park, Place Of Worship |
| Landscape Features | Lawn Sprinkler, Landscaped |
| Sewer | Sanitary Sewer |
| Size Depth | 122 Ft |
| Size Frontage | 67 Ft ,9 In |
| Size Irregular | 67.8 X 122 Ft ; As Per Builder's Site Plan |
| Size Total Text | 67.8 X 122 Ft ; As Per Builder's Site Plan |
Rooms
| Level | Type | Length | Width | Dimensions |
|---|---|---|---|---|
| Second Level | Primary Bedroom | 4.83 m | 6.05 m | 4.83 m x 6.05 m |
| Second Level | Bedroom 2 | 3.81 m | 4.83 m | 3.81 m x 4.83 m |
| Second Level | Bedroom 3 | 3.35 m | 5.49 m | 3.35 m x 5.49 m |
| Second Level | Bedroom 4 | 3.86 m | 5.64 m | 3.86 m x 5.64 m |
| Third Level | Bedroom 5 | 4.17 m | 4.6 m | 4.17 m x 4.6 m |
| Basement | Bedroom | 3.05 m | 3.35 m | 3.05 m x 3.35 m |
| Basement | Media | 3.96 m | 4.57 m | 3.96 m x 4.57 m |
| Ground Level | Kitchen | 3.96 m | 4.27 m | 3.96 m x 4.27 m |
| Ground Level | Living Room | 3.66 m | 4.47 m | 3.66 m x 4.47 m |
| Ground Level | Dining Room | 3.66 m | 4.32 m | 3.66 m x 4.32 m |
| Ground Level | Den | 3.05 m | 3.66 m | 3.05 m x 3.66 m |
| Ground Level | Family Room | 4.95 m | 5.18 m | 4.95 m x 5.18 m |
https://www.realtor.ca/real-estate/27731810/1-tiburon-trail-vaughan-kleinburg-kleinburg
Contact Us
Contact us for more information
Lou Grossi
Broker of Record
3600 Langstaff Rd., Ste14
Vaughan, Ontario L4L 9E7
(416) 798-7070
(905) 851-8794
Danny Cellupica
Salesperson
www.sellwithdanny.ca/
3600 Langstaff Rd., Ste14
Vaughan, Ontario L4L 9E7
(416) 798-7070
(905) 851-8794

























