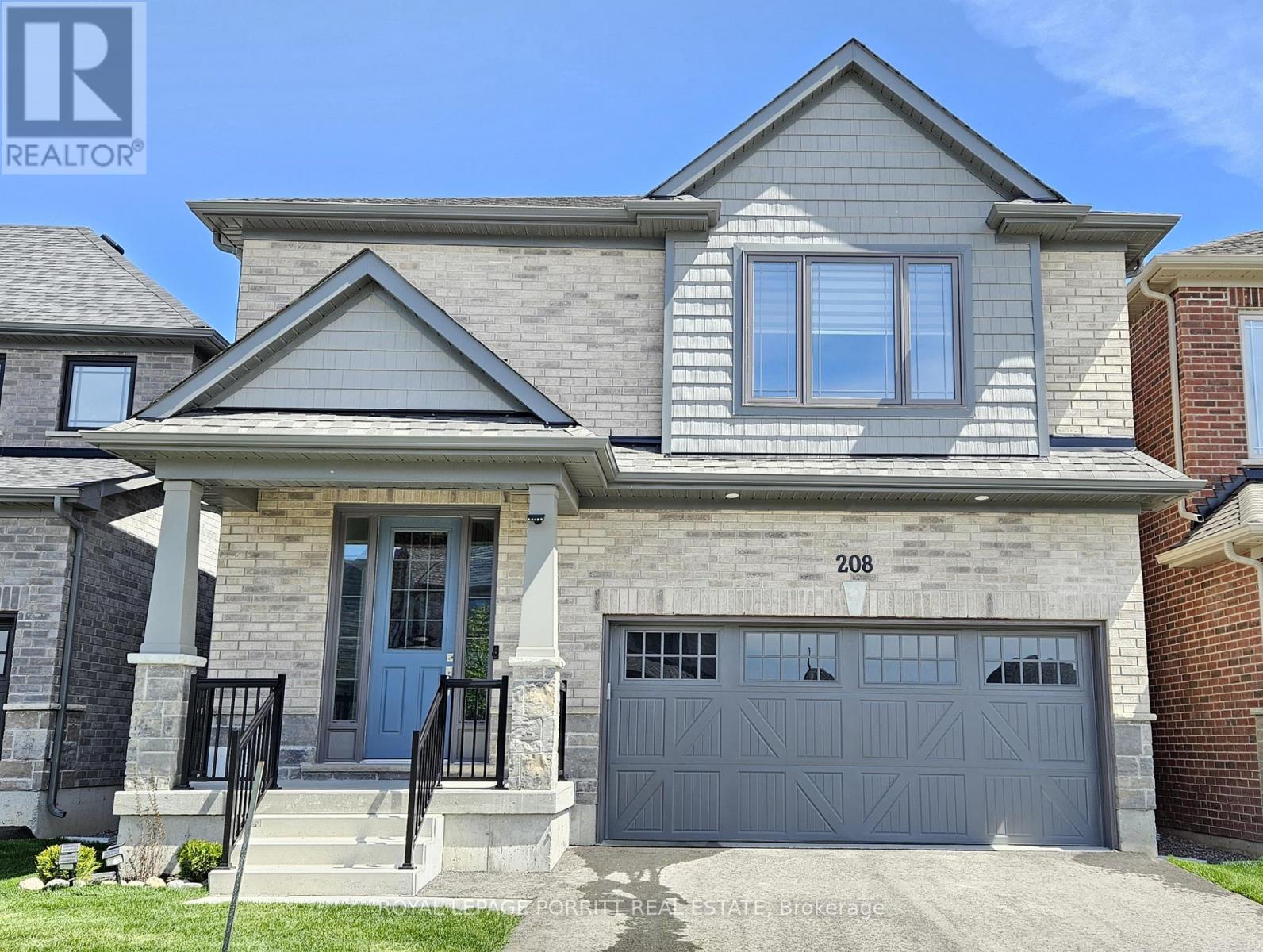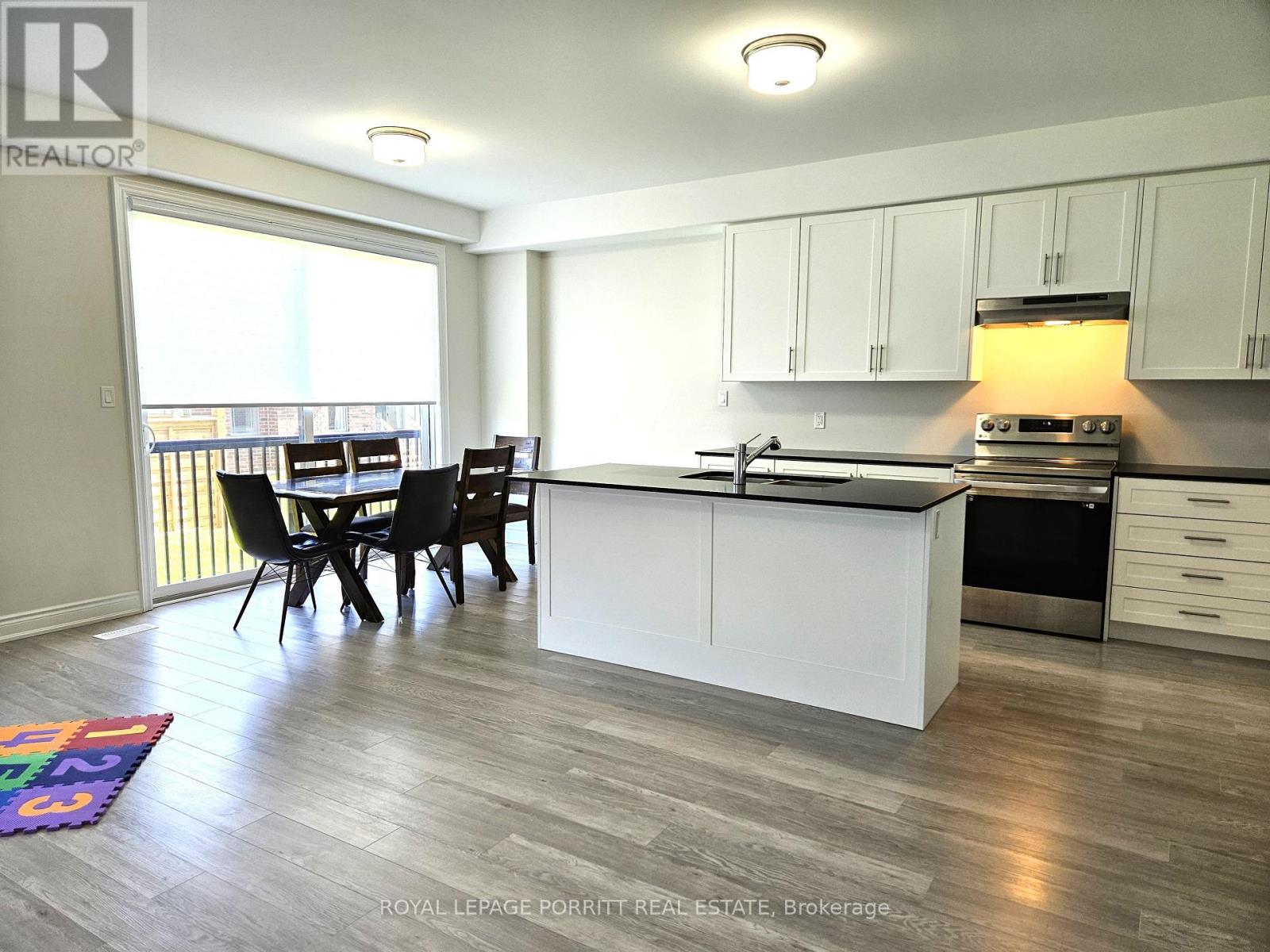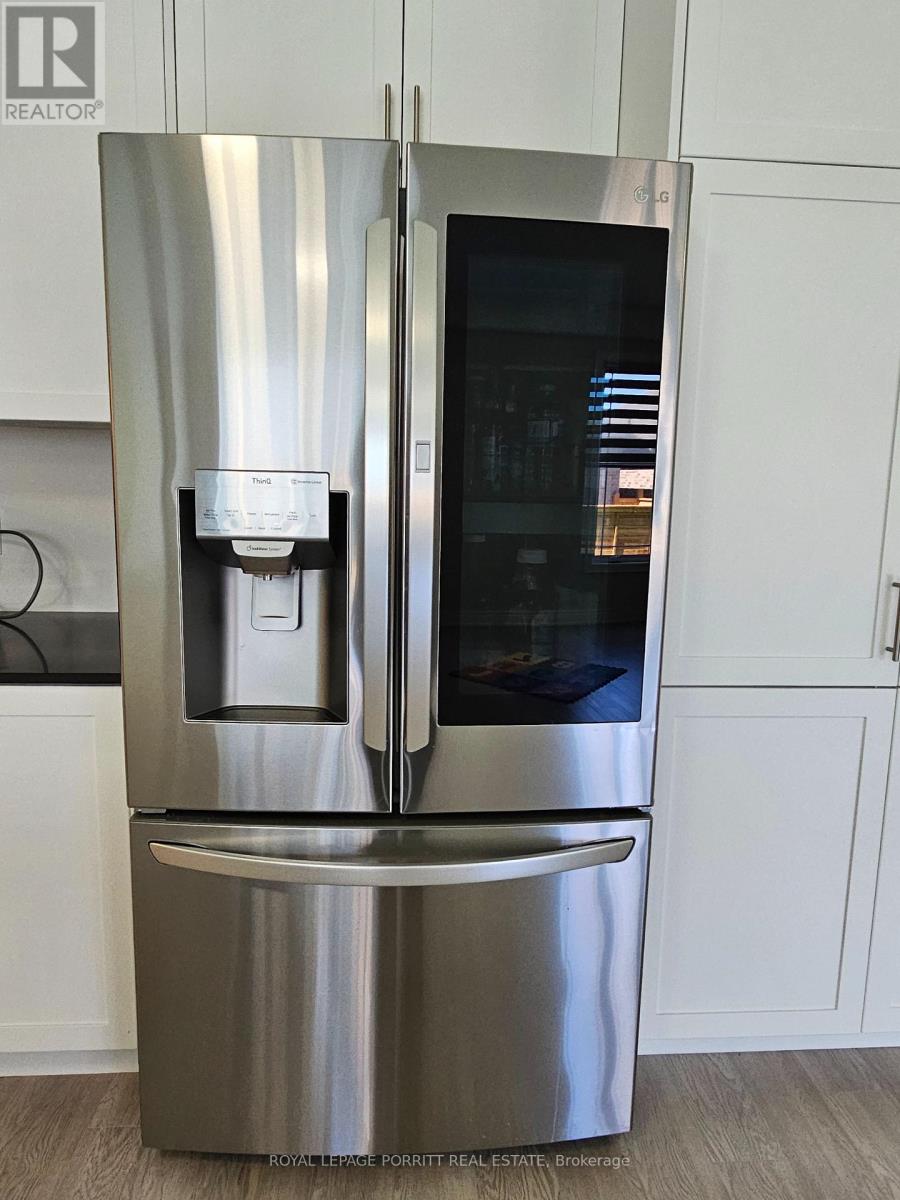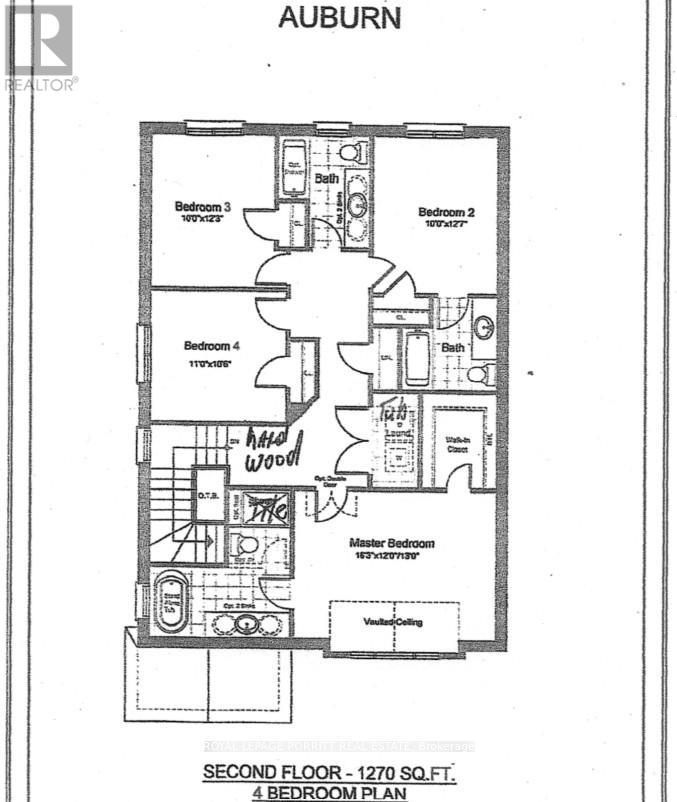208 Mallory Terrace Peterborough, Ontario K9H 0C4
$849,990
Welcome to 208 Mallory Terrace, an inviting 4-bedroom home in Northcrest! Designed with both comfort and functionality in mind, this bright and open-concept space features a modern kitchen with sleek quartz countertops, a large island, and a high-tech ThinQ fridge. The dining area leads to the backyard, while the cozy living room with a gas fireplace is perfect for unwinding. The main floor also includes a media nook, a 2-piece powder room, ample storage, and direct access to the 2-car garage. Upstairs, you'll find four comfortable bedrooms. The primary suite has a walk-in closet and a luxurious 5-piece ensuite bathroom. The second bedroom has a 4-piece ensuite. The third bathroom is a 4-piece which is shared by the 3rd and 4th bedrooms, offering added convenience. The very convenient second-floor laundry room completes the layout of this level. The unfinished basement is an open canvas, offering endless possibilities to suit your needs. With a separate side entrance, a rough-in for a 3-piece bathroom, and a builder-provided layout for a 5th bedroom and a family room, this space is ready for your vision. Its ideal for creating a family entertainment area or easily be transforming it into an in-law suite, adding even more versatility and value to the home. This property is conveniently located near Sobeys, Metro, Canadian Tire, Walmart Supercentre, Shoppers Drug Mart, Starbucks, and a variety of restaurants. Outdoor enthusiasts will appreciate the proximity to Milroy Park, Northland Park, and Barnardo Park, offering amenities like playgrounds, a skating rink, tennis courts, basketball courts, ball diamonds, sports fields, and a splash pad. This home combines style, practicality, and potential, all in a fantastic location. **** EXTRAS **** This home is one of the few in the development with a separate side entrance. (id:35492)
Property Details
| MLS® Number | X11890123 |
| Property Type | Single Family |
| Community Name | Northcrest |
| Amenities Near By | Schools, Park |
| Features | Level Lot |
| Parking Space Total | 4 |
Building
| Bathroom Total | 4 |
| Bedrooms Above Ground | 4 |
| Bedrooms Total | 4 |
| Appliances | Garage Door Opener Remote(s), Water Heater - Tankless, Dryer, Oven, Range, Refrigerator, Washer |
| Basement Development | Unfinished |
| Basement Features | Separate Entrance |
| Basement Type | N/a (unfinished) |
| Construction Style Attachment | Detached |
| Cooling Type | Central Air Conditioning |
| Exterior Finish | Brick |
| Fireplace Present | Yes |
| Flooring Type | Carpeted |
| Foundation Type | Concrete |
| Half Bath Total | 1 |
| Heating Fuel | Natural Gas |
| Heating Type | Forced Air |
| Stories Total | 2 |
| Type | House |
| Utility Water | Municipal Water |
Parking
| Garage |
Land
| Acreage | No |
| Land Amenities | Schools, Park |
| Sewer | Sanitary Sewer |
| Size Depth | 86 Ft ,11 In |
| Size Frontage | 35 Ft ,10 In |
| Size Irregular | 35.84 X 86.98 Ft |
| Size Total Text | 35.84 X 86.98 Ft |
Rooms
| Level | Type | Length | Width | Dimensions |
|---|---|---|---|---|
| Second Level | Primary Bedroom | 4.95 m | 3.81 m | 4.95 m x 3.81 m |
| Second Level | Bedroom 2 | 3.84 m | 3.08 m | 3.84 m x 3.08 m |
| Second Level | Bedroom 3 | 3.73 m | 3.05 m | 3.73 m x 3.05 m |
| Second Level | Bedroom 4 | 3.35 m | 3.2 m | 3.35 m x 3.2 m |
| Basement | Recreational, Games Room | 6.35 m | 5.97 m | 6.35 m x 5.97 m |
| Main Level | Living Room | 5.34 m | 3.96 m | 5.34 m x 3.96 m |
| Main Level | Kitchen | 4.57 m | 3.78 m | 4.57 m x 3.78 m |
| Main Level | Dining Room | 4.57 m | 2.44 m | 4.57 m x 2.44 m |
https://www.realtor.ca/real-estate/27732152/208-mallory-terrace-peterborough-northcrest-northcrest
Contact Us
Contact us for more information

Tara Neal Mcnally
Salesperson
(416) 259-9639
www.taranealmcnally.ca/
www.facebook.com/TaraNealMcNally
3385 Lakeshore Blvd. W.
Toronto, Ontario M8W 1N2
(416) 259-9639
(416) 253-5445



































