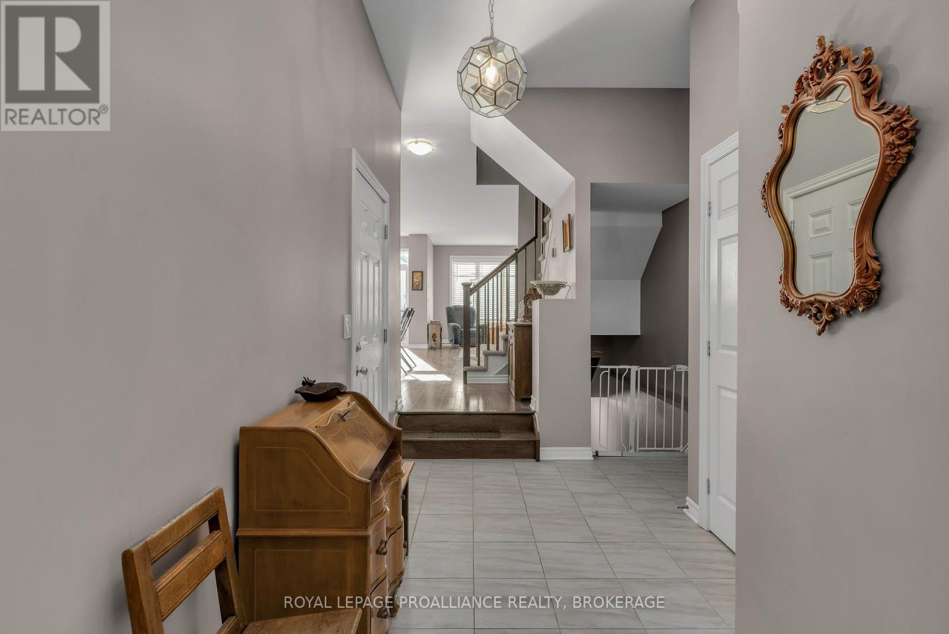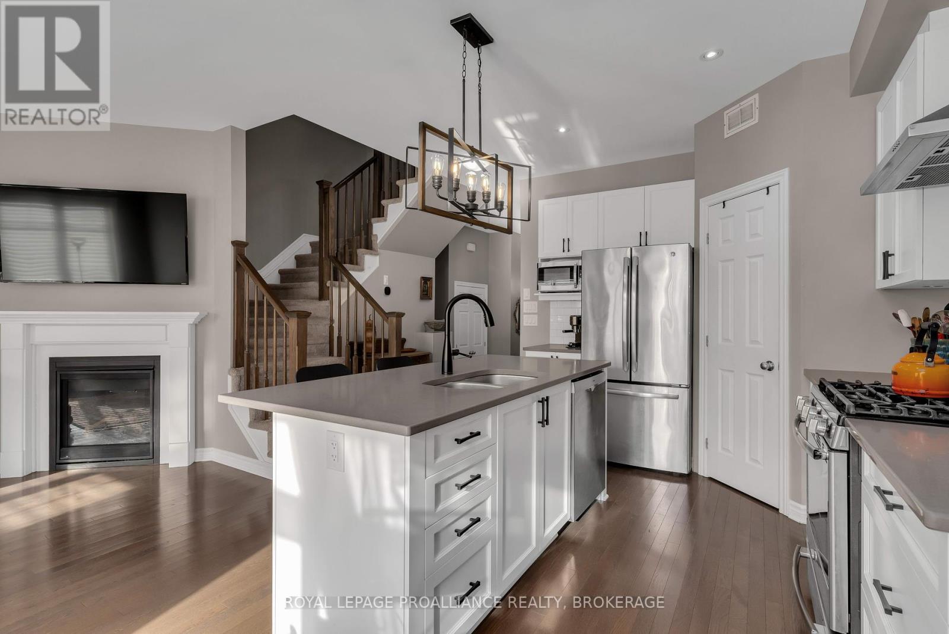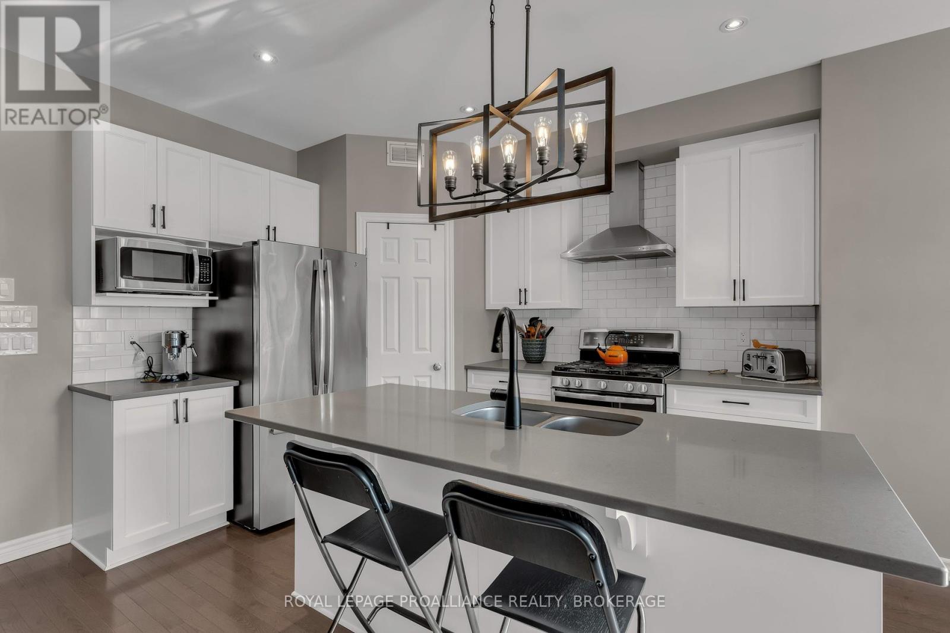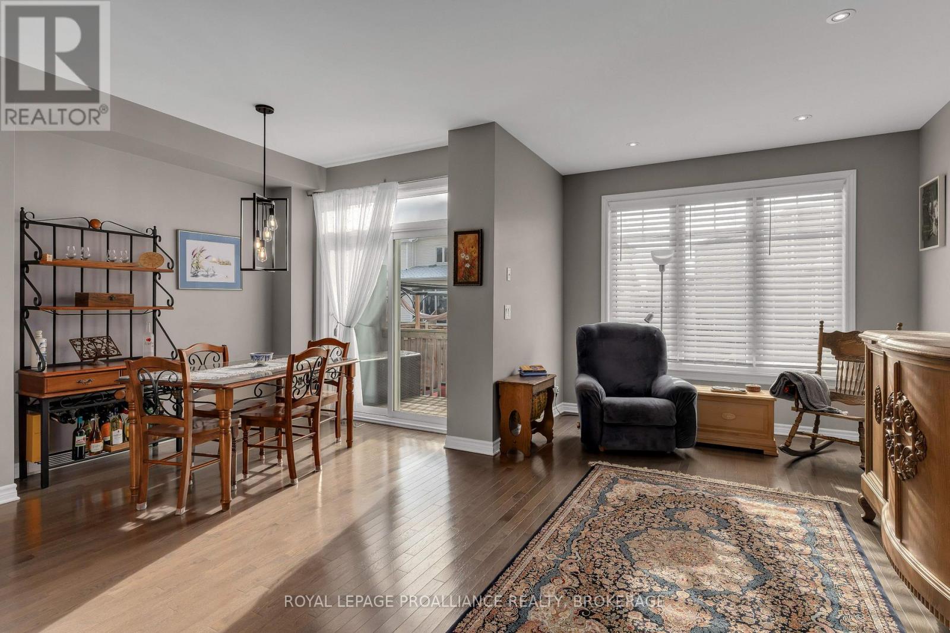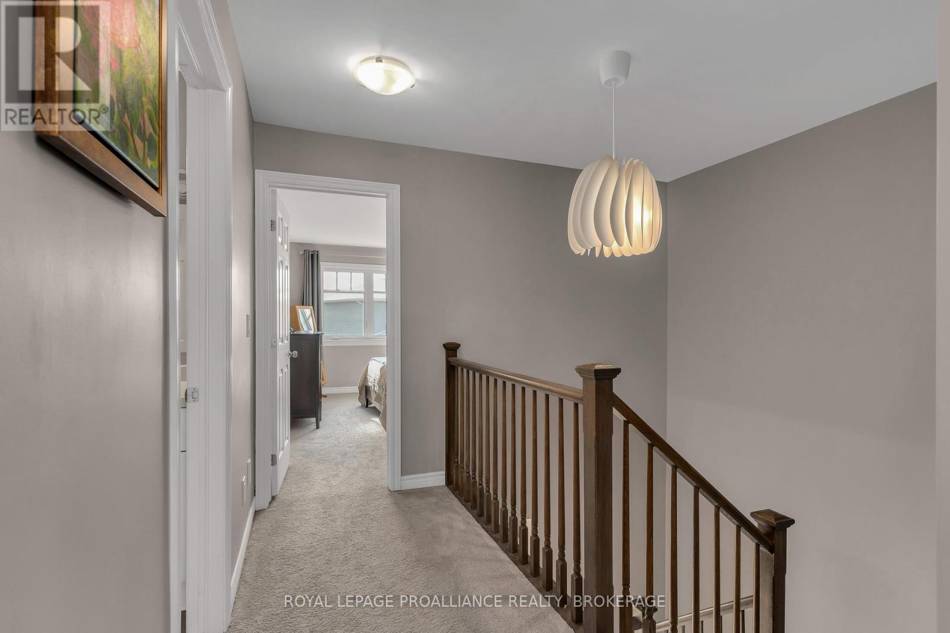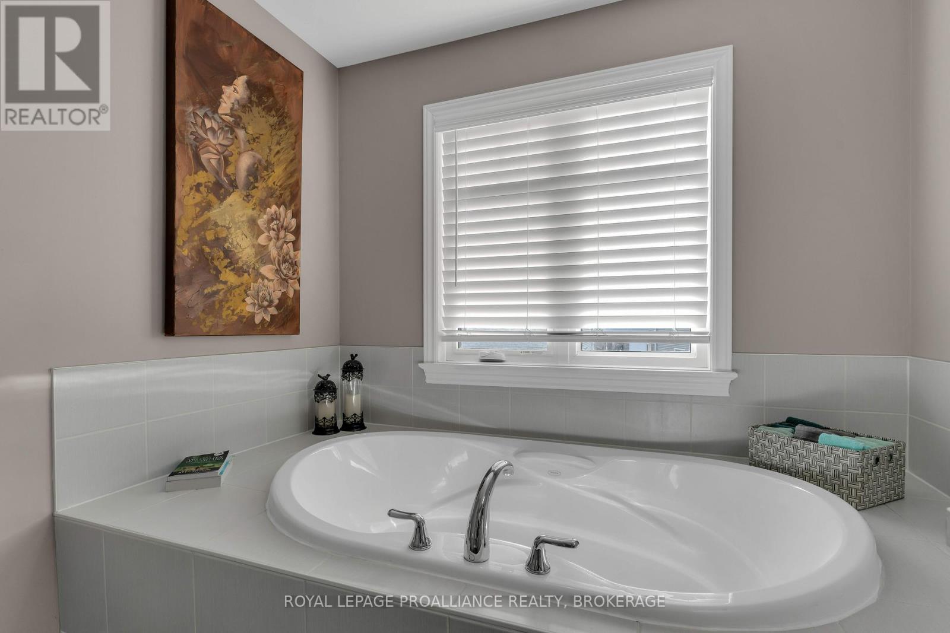1349 Tremont Drive Kingston, Ontario K7P 0M5
$615,000
Fabulous Tamarack built Townhome in the heart of Woodhaven. 1349 Tremont is an Eaton model offering over 1600 sq. ft. of finished living space. The tiled front foyer leads to an open concept kitchen, living room and dining room where you will enjoy, hardwood floors, 9 foot ceilings, corner gas fireplace, quartz countertops, and south facing windows. Patio doors from the dining area take you to a large deck and fenced yard. Upstairs are 3 generous size bedrooms, 2 bathrooms and a laundry closet. The ensuite off the principal bedroom features a soaker tub and separate shower. The lower level recreation room, offers laminate flooring and access to a huge utility/storage room. Woodhaven is a great family neighbourhood with easy access to all amenities and quick access to the 401. Built in 2017, this home is in move in condition. (id:35492)
Property Details
| MLS® Number | X11890153 |
| Property Type | Single Family |
| Community Name | City Northwest |
| Amenities Near By | Park, Public Transit, Schools |
| Community Features | Community Centre, School Bus |
| Equipment Type | Water Heater |
| Features | Flat Site, Lighting |
| Parking Space Total | 3 |
| Rental Equipment Type | Water Heater |
| Structure | Deck |
Building
| Bathroom Total | 3 |
| Bedrooms Above Ground | 3 |
| Bedrooms Total | 3 |
| Amenities | Fireplace(s) |
| Appliances | Garage Door Opener Remote(s), Blinds, Dishwasher, Dryer, Microwave, Refrigerator, Stove, Washer |
| Basement Development | Partially Finished |
| Basement Type | N/a (partially Finished) |
| Construction Style Attachment | Attached |
| Cooling Type | Central Air Conditioning |
| Exterior Finish | Brick Facing, Vinyl Siding |
| Fire Protection | Smoke Detectors |
| Fireplace Present | Yes |
| Fireplace Total | 1 |
| Flooring Type | Hardwood |
| Foundation Type | Concrete |
| Half Bath Total | 1 |
| Heating Fuel | Natural Gas |
| Heating Type | Forced Air |
| Stories Total | 2 |
| Size Interior | 1,500 - 2,000 Ft2 |
| Type | Row / Townhouse |
| Utility Water | Municipal Water |
Parking
| Attached Garage | |
| Tandem |
Land
| Acreage | No |
| Fence Type | Fenced Yard |
| Land Amenities | Park, Public Transit, Schools |
| Sewer | Sanitary Sewer |
| Size Depth | 105 Ft |
| Size Frontage | 12 Ft ,7 In |
| Size Irregular | 12.6 X 105 Ft |
| Size Total Text | 12.6 X 105 Ft|under 1/2 Acre |
| Zoning Description | Ur3.b |
Rooms
| Level | Type | Length | Width | Dimensions |
|---|---|---|---|---|
| Second Level | Primary Bedroom | 4.45 m | 3.32 m | 4.45 m x 3.32 m |
| Second Level | Bathroom | 3.42 m | 2.41 m | 3.42 m x 2.41 m |
| Second Level | Bedroom 2 | 5.34 m | 3.05 m | 5.34 m x 3.05 m |
| Second Level | Bedroom 3 | 3.43 m | 2.7 m | 3.43 m x 2.7 m |
| Second Level | Bathroom | 2.6 m | 2.38 m | 2.6 m x 2.38 m |
| Lower Level | Recreational, Games Room | 6.17 m | 5.66 m | 6.17 m x 5.66 m |
| Lower Level | Utility Room | 7.93 m | 5.76 m | 7.93 m x 5.76 m |
| Ground Level | Kitchen | 4.67 m | 4.09 m | 4.67 m x 4.09 m |
| Ground Level | Living Room | 5.94 m | 3.13 m | 5.94 m x 3.13 m |
| Ground Level | Dining Room | 3.39 m | 2.7 m | 3.39 m x 2.7 m |
Utilities
| Cable | Available |
| Sewer | Installed |
Contact Us
Contact us for more information

Danielle Ambrose
Salesperson
www.wesellkingstonhomes.com/
80 Queen St
Kingston, Ontario K7K 6W7
(613) 544-4141
www.discoverroyallepage.ca/
Mary Ambrose
Salesperson
www.wesellkingstonhomes.com/
www.facebook.com/WeSellKingstonHomes
80 Queen St
Kingston, Ontario K7K 6W7
(613) 544-4141
www.discoverroyallepage.ca/



