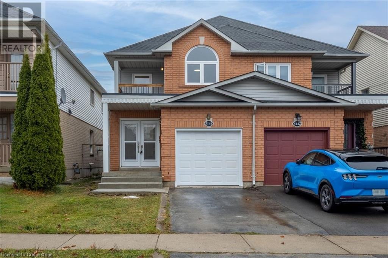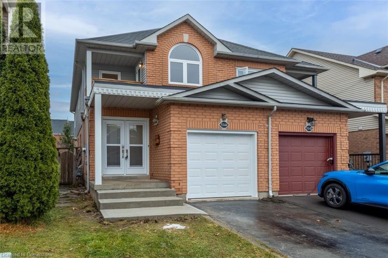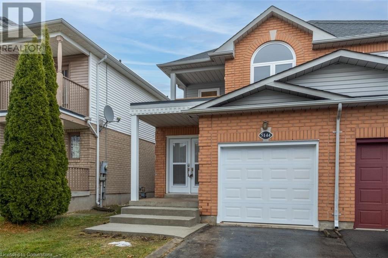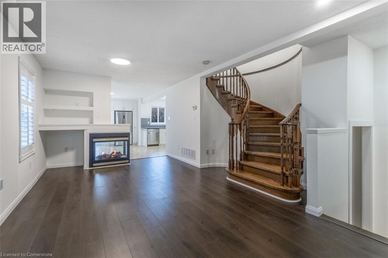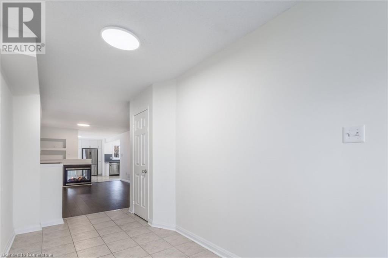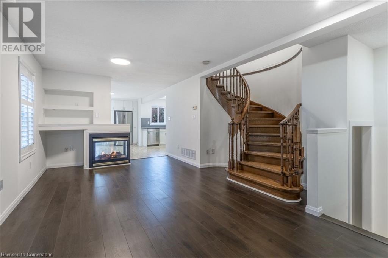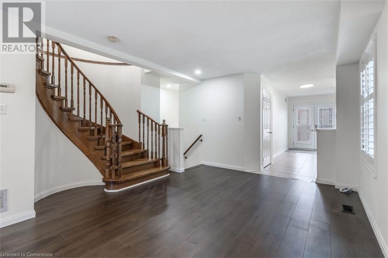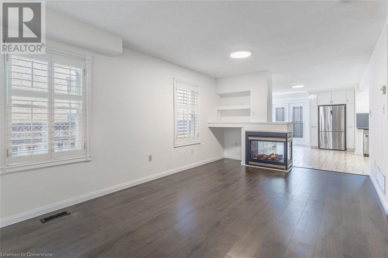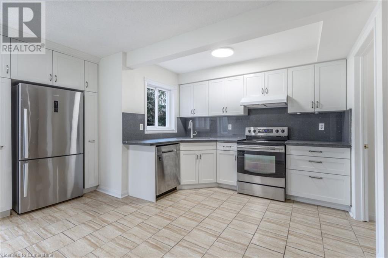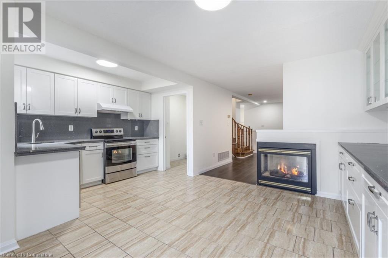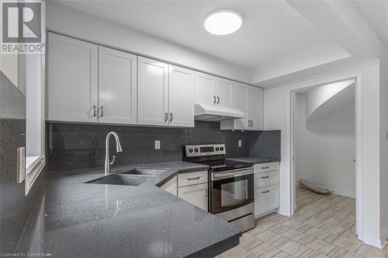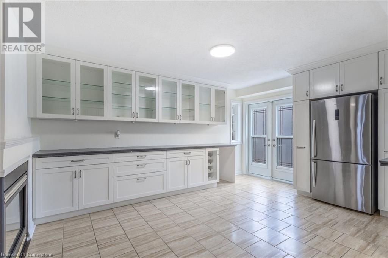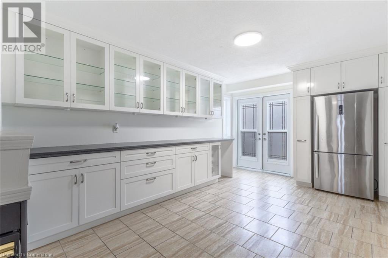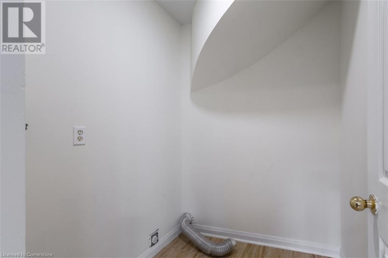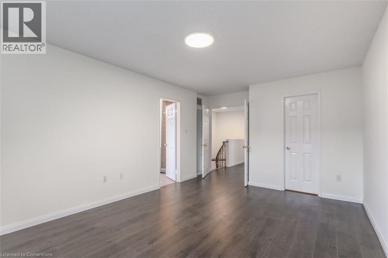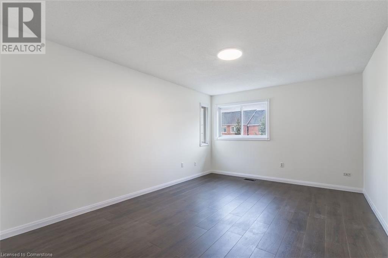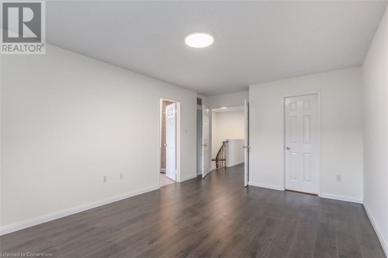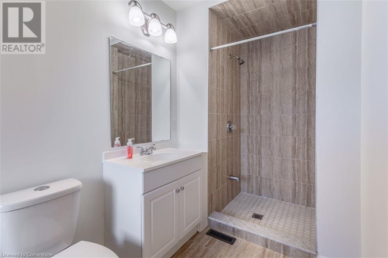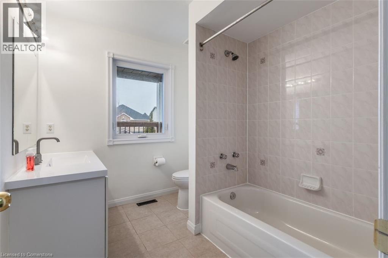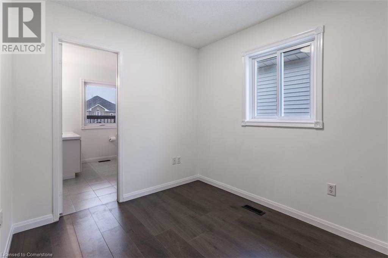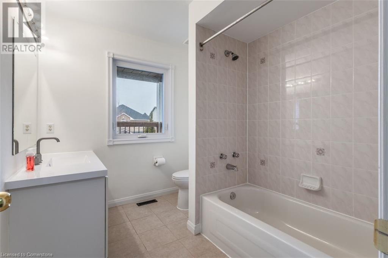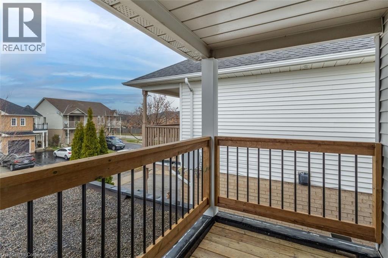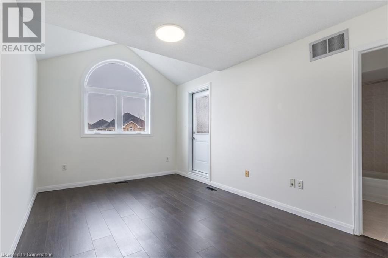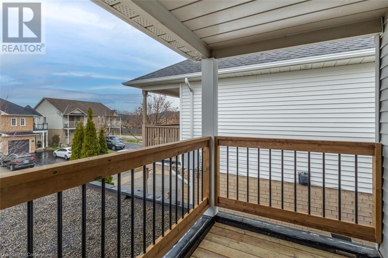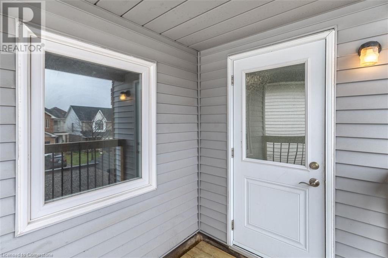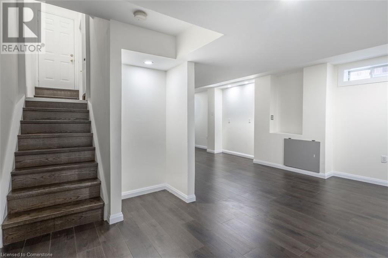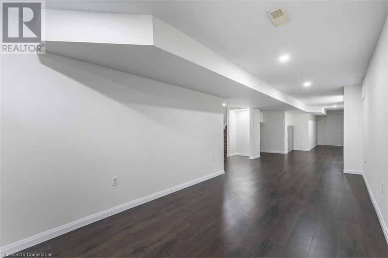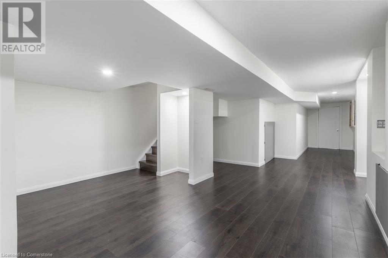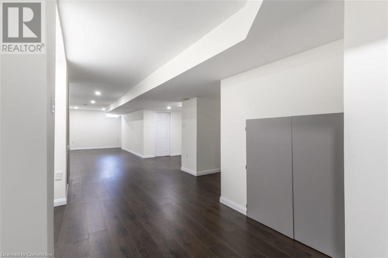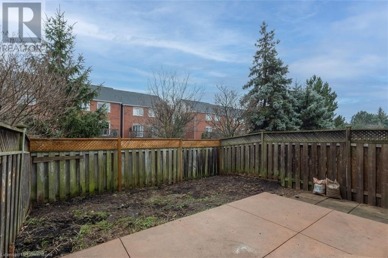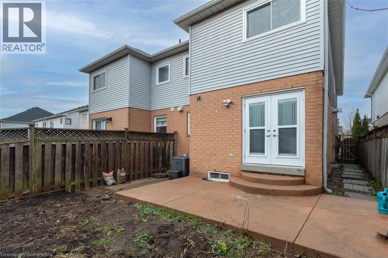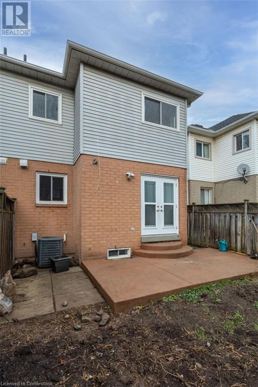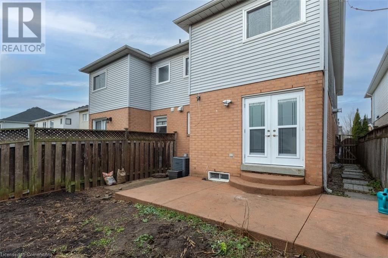5144 Porter Street Burlington, Ontario L7L 6K8
$1,089,000
Over 1700 square feet plus finished basement! This semi-detached home is located on beautiful Porter St in Burlington’s sought after Corporate neighborhood.. Two full baths including a large ensuite plus a main floor powder room. Three large bedrooms one with an ensuite and one with walkout balcony with new rail, large open stairway and bright open concept living makes this home feel huge! Convenient inside entry from garage and over 100 feet of depth allowing for a large and sunny yard. Features include: Sump pump, main floor laundry, newer roof, doors and windows. Upper flooring(2024) lighting upgraded (2024) garage door(2024) New walk out patio rail. Stainless undermount sink and stainless appliances. Front concrete steps (2024) plus the furnace , AC and water heater were all bought out. Nothing to rent! A truly great home. (id:35492)
Open House
This property has open houses!
2:00 pm
Ends at:4:00 pm
Property Details
| MLS® Number | 40684777 |
| Property Type | Single Family |
| Amenities Near By | Schools |
| Community Features | Quiet Area |
| Equipment Type | Furnace, Water Heater |
| Features | Paved Driveway, Automatic Garage Door Opener |
| Parking Space Total | 2 |
| Rental Equipment Type | Furnace, Water Heater |
Building
| Bathroom Total | 3 |
| Bedrooms Above Ground | 3 |
| Bedrooms Total | 3 |
| Appliances | Dishwasher, Refrigerator, Stove, Window Coverings, Garage Door Opener |
| Architectural Style | 2 Level |
| Basement Development | Finished |
| Basement Type | Full (finished) |
| Constructed Date | 1998 |
| Construction Style Attachment | Semi-detached |
| Cooling Type | Central Air Conditioning |
| Exterior Finish | Brick, Other, Vinyl Siding |
| Foundation Type | Poured Concrete |
| Half Bath Total | 1 |
| Heating Fuel | Natural Gas |
| Heating Type | Forced Air |
| Stories Total | 2 |
| Size Interior | 1,704 Ft2 |
| Type | House |
| Utility Water | Municipal Water |
Parking
| Attached Garage |
Land
| Acreage | No |
| Land Amenities | Schools |
| Sewer | Municipal Sewage System |
| Size Depth | 100 Ft |
| Size Frontage | 23 Ft |
| Size Total Text | Under 1/2 Acre |
| Zoning Description | Residential |
Rooms
| Level | Type | Length | Width | Dimensions |
|---|---|---|---|---|
| Second Level | 2pc Bathroom | 5' x 4' | ||
| Second Level | 4pc Bathroom | 9' x 5' | ||
| Second Level | Bedroom | 10'0'' x 15'8'' | ||
| Second Level | Bedroom | 8'2'' x 9'7'' | ||
| Second Level | 4pc Bathroom | 9' x 5' | ||
| Second Level | Primary Bedroom | 11'8'' x 16'2'' | ||
| Main Level | Laundry Room | 7'11'' x 5'8'' | ||
| Main Level | Kitchen | 7'0'' x 10'3'' | ||
| Main Level | Dining Room | 11'2'' x 14'8'' | ||
| Main Level | Living Room | 11'2'' x 16'9'' |
https://www.realtor.ca/real-estate/27732270/5144-porter-street-burlington
Contact Us
Contact us for more information

Andrew Mcleod
Salesperson
5500 North Service Road #300
Burlington, Ontario L7L 6W6
(905) 681-7900

