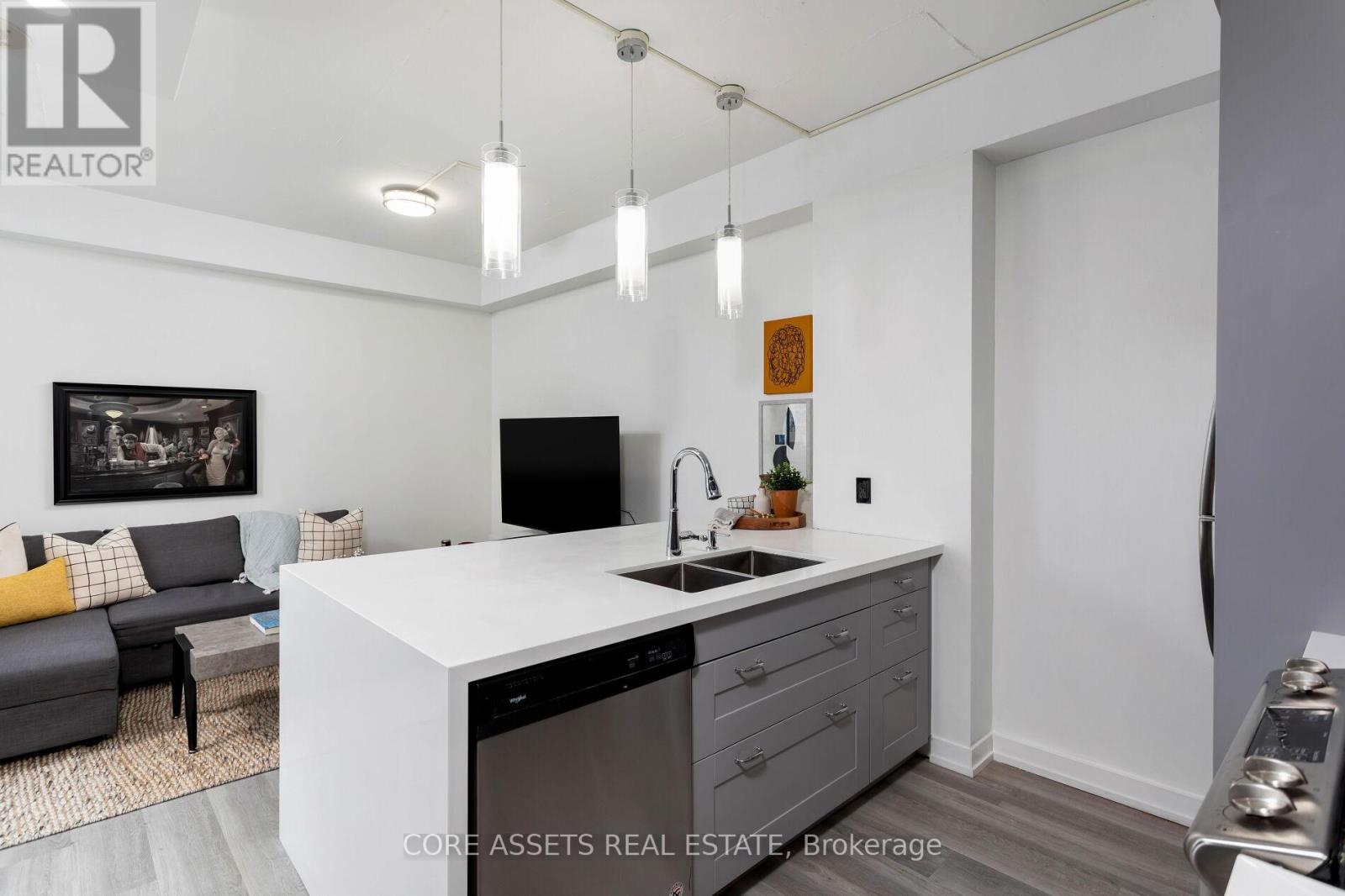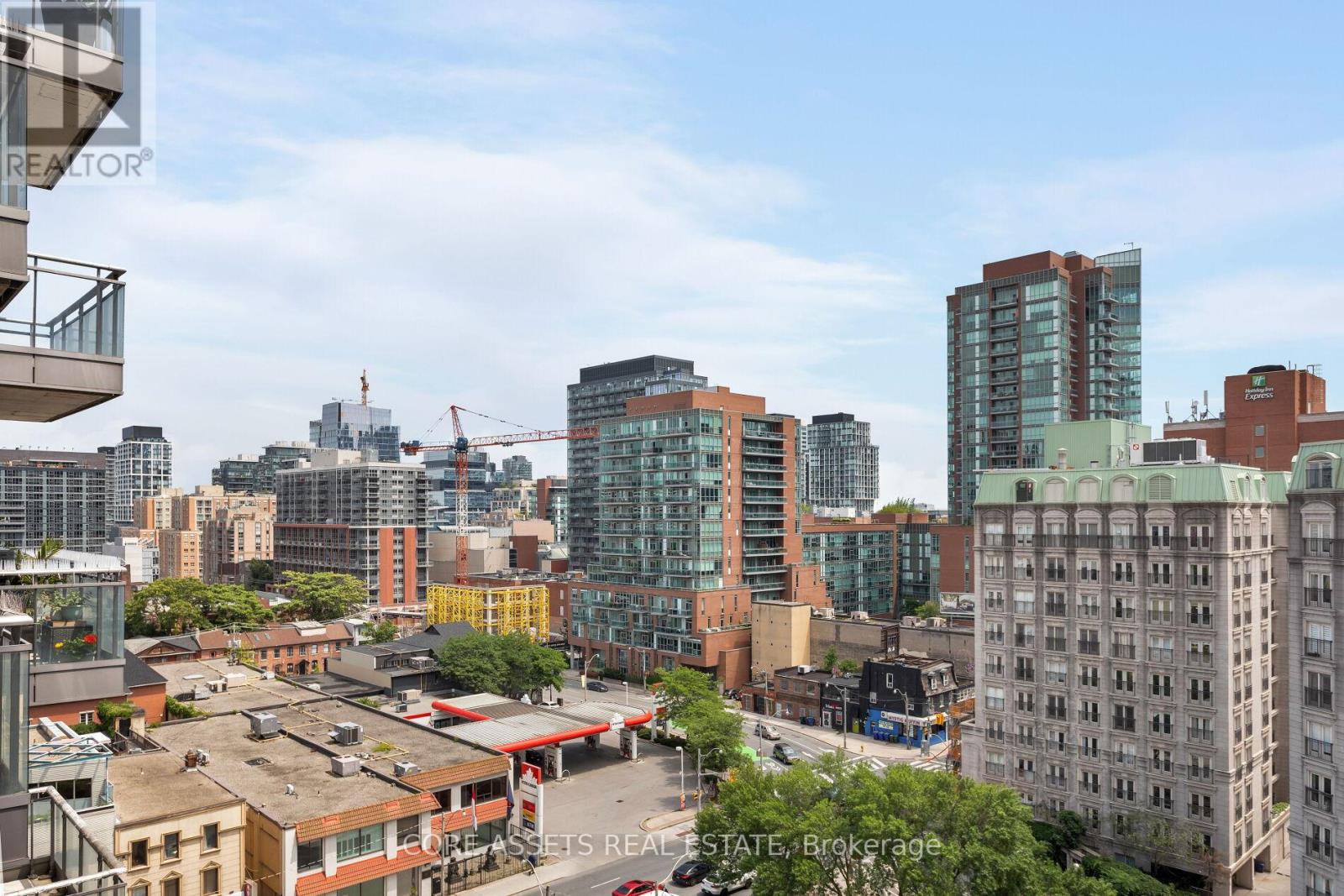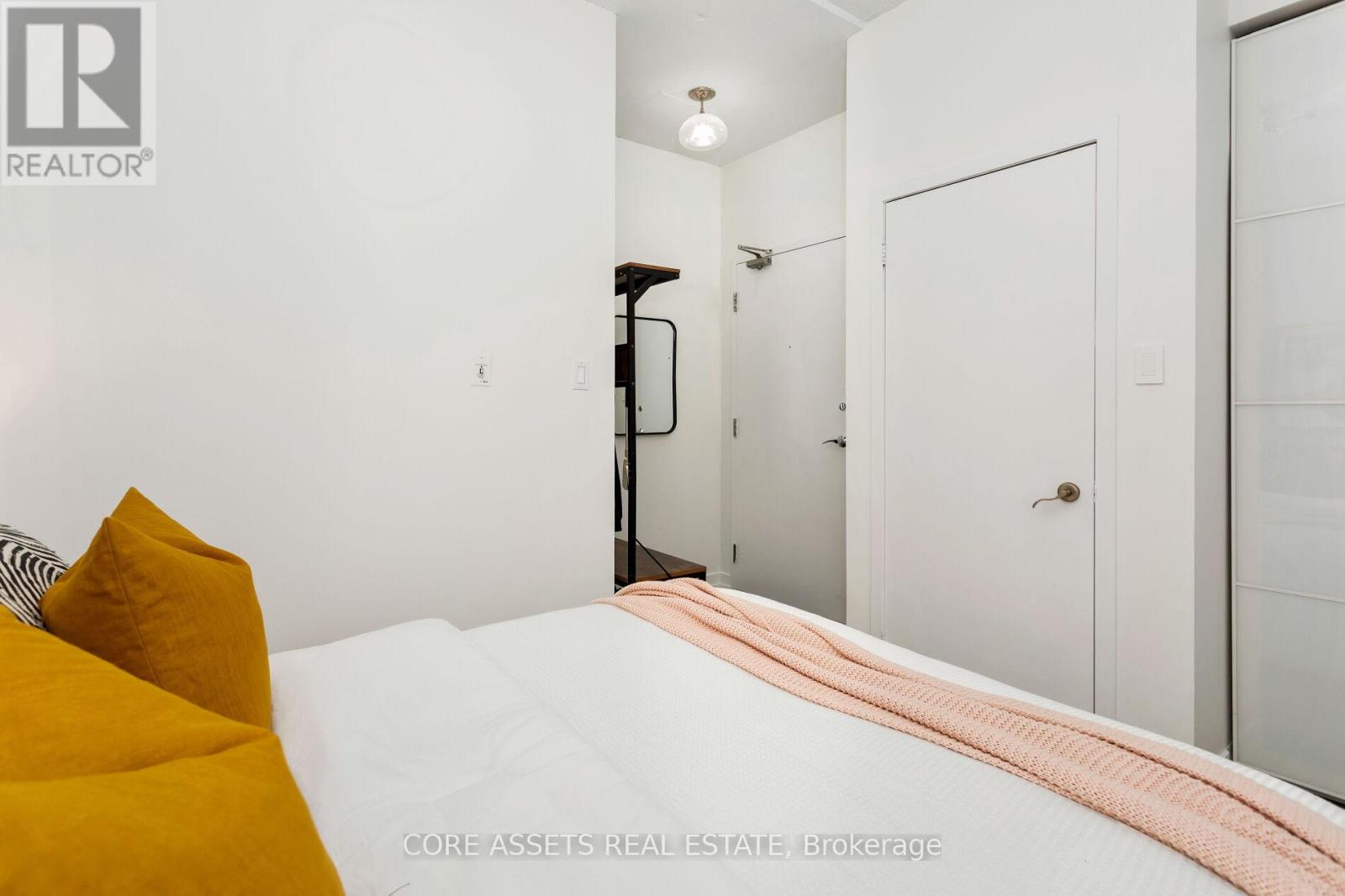1002 - 127 Queen Street E Toronto, Ontario M5C 1S3
$499,000Maintenance, Common Area Maintenance, Heat, Insurance, Water
$556.45 Monthly
Maintenance, Common Area Maintenance, Heat, Insurance, Water
$556.45 MonthlyWelcome to Glass House Lofts. Nestled in the vibrant heart of downtown Toronto, at the pulse of Queen and Jarvis, this chic 516 sqft, 1 bedroom, 1 bathroom condo is just steps away from the historical St. Lawrence Market. Step inside and be dazzled by the bright, meticulously upgraded interiorThe kitchen boasts brand-new countertops and a gas range--yes, you heard that right, a gas range in a condo! Cooking enthusiasts, your prayers are answered with full-sized stainless steel appliances ready to tackle your culinary exploits.Not to be outdone, the bathroom reflects modern tastes with a sleek new vanity and mirror, complemented by chic built-in closet organizers that promise a place for every piece of your wardrobe. The living area, accented by a tasteful wall design, spills out onto your private outdoor patio. Fire up the BBQ (allowed, of course) and soak in the city vibes. Perfect for the discerning urbanite seeking a home that matches their flair for life. (id:35492)
Property Details
| MLS® Number | C9353668 |
| Property Type | Single Family |
| Community Name | Church-Yonge Corridor |
| Amenities Near By | Hospital, Park, Public Transit |
| Community Features | Pet Restrictions, Community Centre |
| Features | Balcony |
Building
| Bathroom Total | 1 |
| Bedrooms Above Ground | 1 |
| Bedrooms Total | 1 |
| Amenities | Storage - Locker |
| Appliances | Dishwasher, Dryer, Microwave, Range, Refrigerator, Stove, Washer |
| Cooling Type | Central Air Conditioning |
| Exterior Finish | Concrete |
| Flooring Type | Laminate |
| Heating Fuel | Natural Gas |
| Heating Type | Forced Air |
| Size Interior | 500 - 599 Ft2 |
| Type | Apartment |
Land
| Acreage | No |
| Land Amenities | Hospital, Park, Public Transit |
| Surface Water | Lake/pond |
Rooms
| Level | Type | Length | Width | Dimensions |
|---|---|---|---|---|
| Main Level | Living Room | 3.58 m | 5.33 m | 3.58 m x 5.33 m |
| Main Level | Dining Room | 3.58 m | 5.33 m | 3.58 m x 5.33 m |
| Main Level | Kitchen | 3.2 m | 2.37 m | 3.2 m x 2.37 m |
| Main Level | Primary Bedroom | 2.65 m | 3.13 m | 2.65 m x 3.13 m |
Contact Us
Contact us for more information

John O'connor
Salesperson
coreassets.ca/team/john_oconnor
https//www.facebook.com/JohnOConnorCoreAssets/?ref=bookmarks
142 King Street East
Toronto, Ontario M5C 1G7
(416) 398-5035
(416) 628-8145
www.coreassets.ca
























