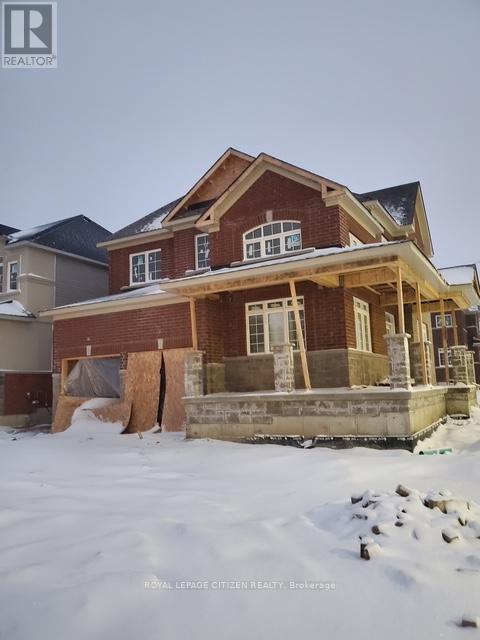Lot 37e Heather Fullerton Road Georgina, Ontario L0E 1R0
$1,175,966
Assignment Sale - tentative occupancy February 2025: A corner house with spacious L shape porch to sit and relax. This Cedar Ridge - 8 Elevation C Model by Delpark Homes offers 2,561 square feet of thoughtfully designed living space. Comes with central A/C installed by builder and over $20,000 worth of extra upgrades including 80"" hollow core door, oak stairs, upgraded railings, and many more desirable features. The main floor features a living room with raised ceilings, a separate dining room, a cozy family room, a laundry room, a powder room, and an open-concept kitchen with a breakfast corner that leads to the backyard. Upstairs, you'll find a spacious master bedroom with a 5-piece ensuite and walk-in closet, bedrooms 2 and 3 feature a shared 4-piece ensuite, along with a large 4th bedroom, and an additional full bathroom. Located near Lake Simcoe and surrounded by provincial parks and conservation areas, this home is perfect for those seeking a peaceful lifestyle close to nature. With easy access to highway 404 & Highway 48 leading to the GTA and proximity to restaurants, schools, and public transit, it offers the ideal balance of tranquility and convenience. Don't miss this incredible opportunity to own a stunning home in a desirable location! (id:35492)
Property Details
| MLS® Number | N11890468 |
| Property Type | Single Family |
| Community Name | Sutton & Jackson's Point |
| Parking Space Total | 4 |
Building
| Bathroom Total | 4 |
| Bedrooms Above Ground | 4 |
| Bedrooms Total | 4 |
| Basement Development | Unfinished |
| Basement Type | Full (unfinished) |
| Construction Style Attachment | Detached |
| Cooling Type | Central Air Conditioning |
| Exterior Finish | Brick |
| Fireplace Present | Yes |
| Flooring Type | Ceramic |
| Foundation Type | Concrete |
| Half Bath Total | 1 |
| Heating Fuel | Natural Gas |
| Heating Type | Forced Air |
| Stories Total | 2 |
| Type | House |
| Utility Water | Municipal Water |
Parking
| Attached Garage |
Land
| Acreage | No |
| Sewer | Sanitary Sewer |
| Size Depth | 98 Ft ,5 In |
| Size Frontage | 57 Ft ,9 In |
| Size Irregular | 57.75 X 98.42 Ft |
| Size Total Text | 57.75 X 98.42 Ft |
Rooms
| Level | Type | Length | Width | Dimensions |
|---|---|---|---|---|
| Second Level | Primary Bedroom | 3.35 m | 5.23 m | 3.35 m x 5.23 m |
| Second Level | Bedroom 2 | 3.05 m | 3.35 m | 3.05 m x 3.35 m |
| Second Level | Bedroom 3 | 3.05 m | 3.58 m | 3.05 m x 3.58 m |
| Second Level | Bedroom 4 | 3.1 m | 3.38 m | 3.1 m x 3.38 m |
| Main Level | Eating Area | 3.05 m | 3.35 m | 3.05 m x 3.35 m |
| Main Level | Family Room | 3.35 m | 5.18 m | 3.35 m x 5.18 m |
| Main Level | Dining Room | 3.81 m | 3.35 m | 3.81 m x 3.35 m |
| Main Level | Living Room | 3.66 m | 3.4 m | 3.66 m x 3.4 m |
| Main Level | Kitchen | 2.64 m | 3.61 m | 2.64 m x 3.61 m |
Contact Us
Contact us for more information

Gunaraja Thuraisingham
Salesperson
www.gunahomes.ca
411 Confederation Pkwy #17
Concord, Ontario L4K 0A8
(905) 597-0466
(905) 597-7735
www.royallepagecitizen.ca/











