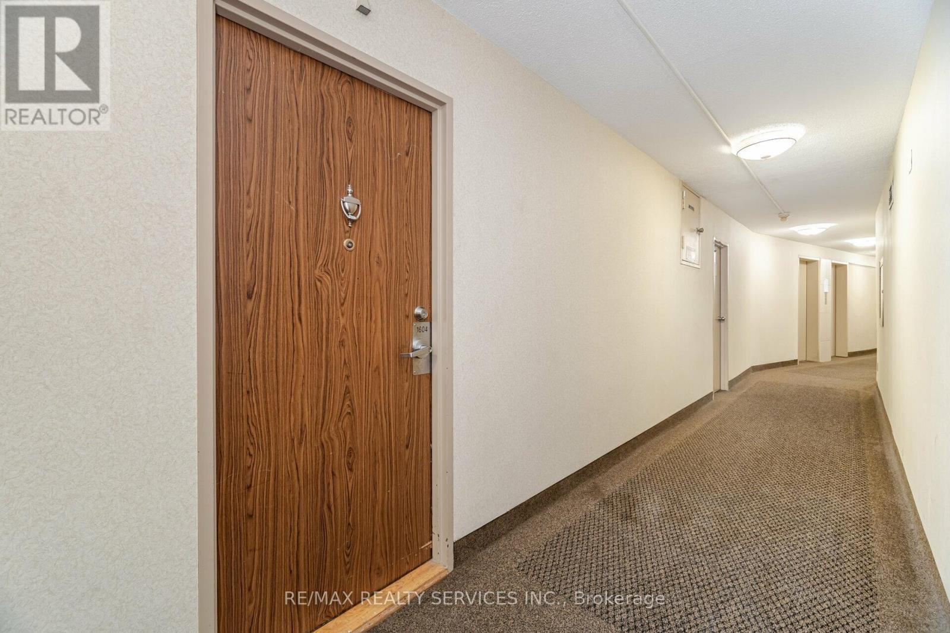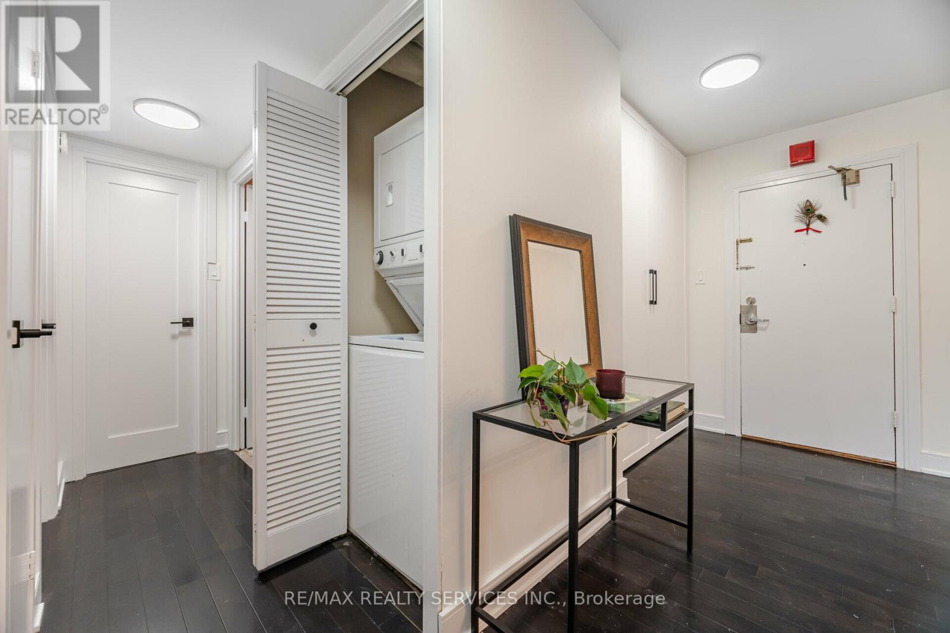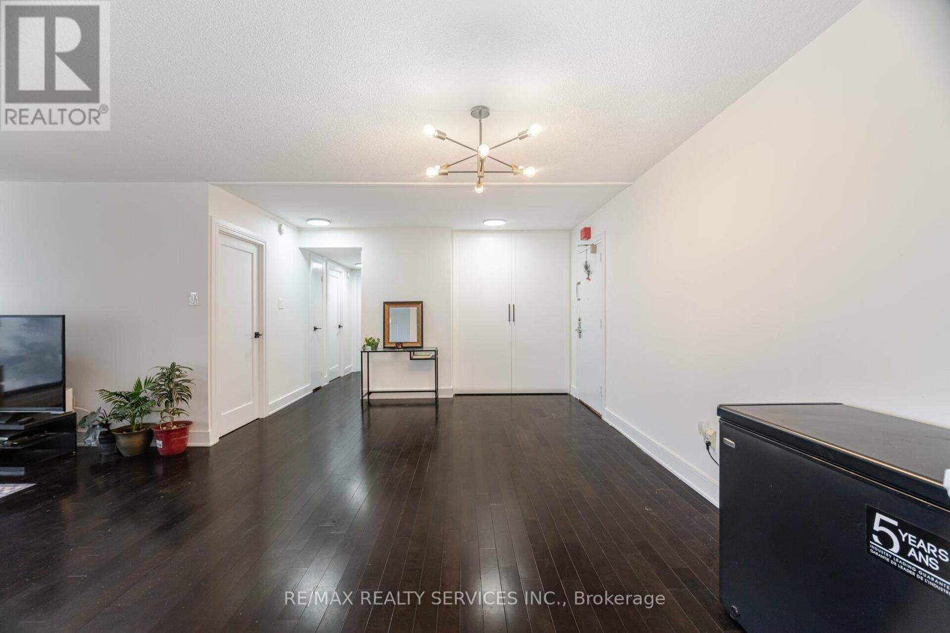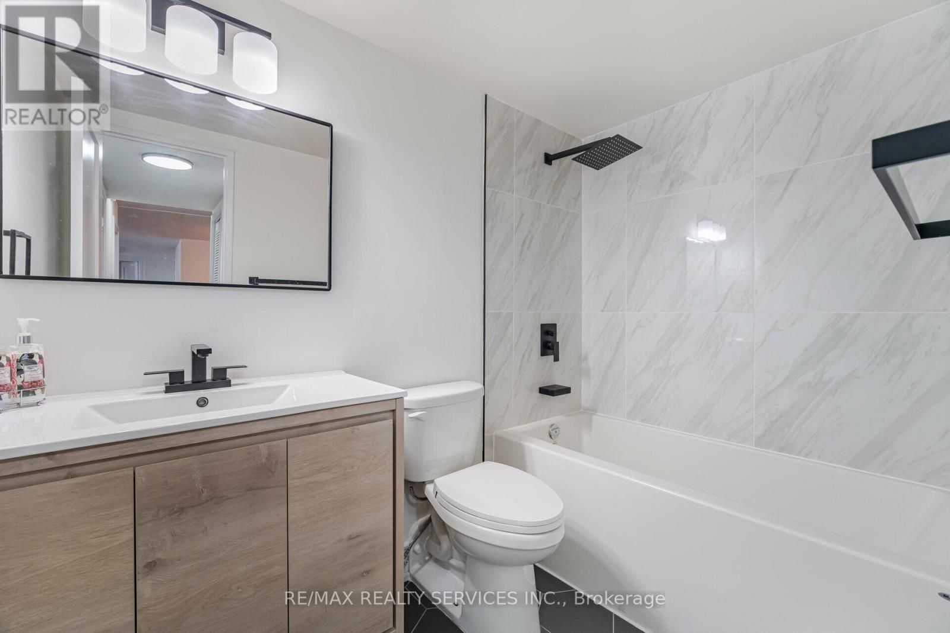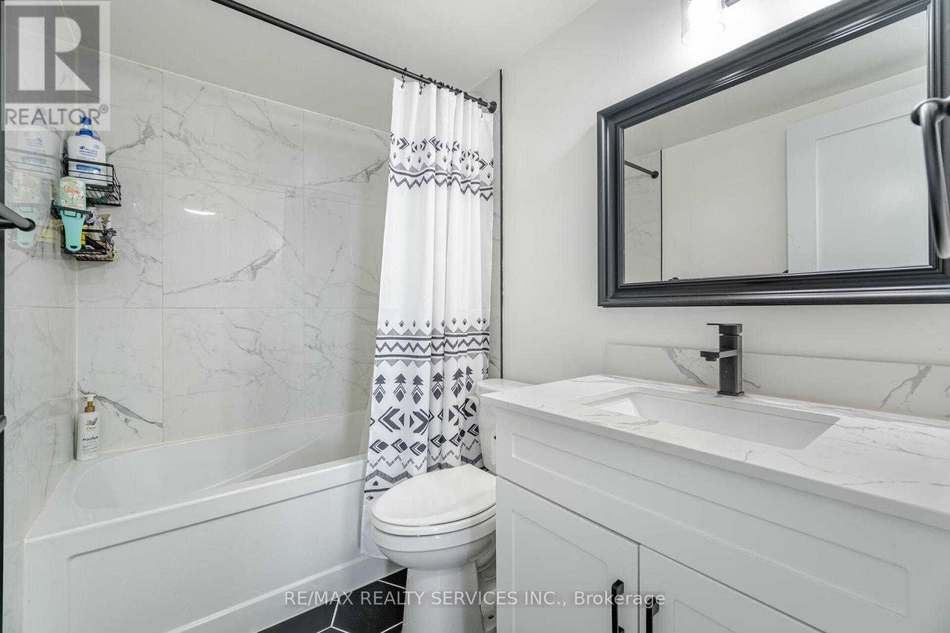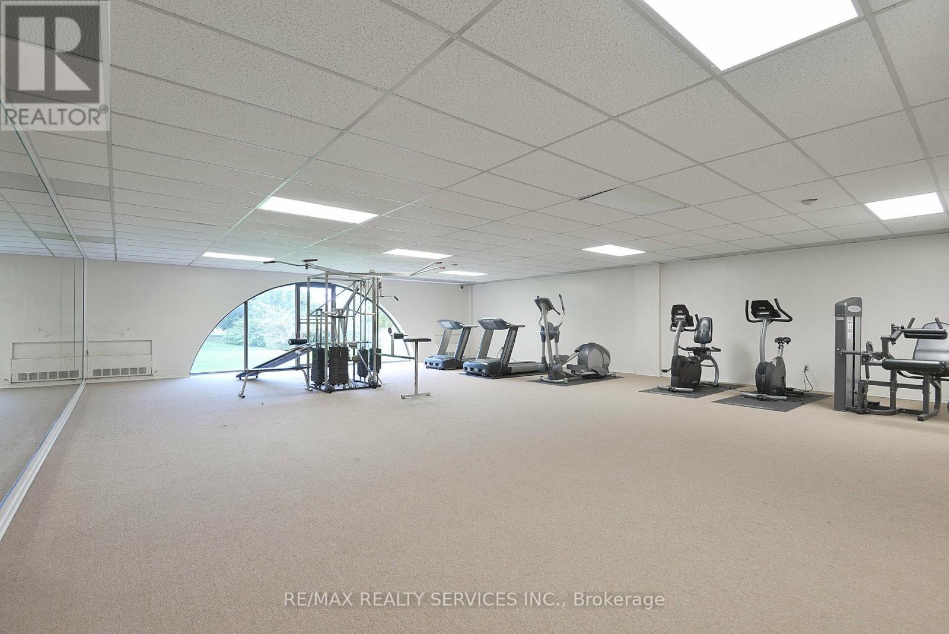1604 - 20 Mississauga Valley Boulevard Mississauga, Ontario L5A 3S1
$599,000Maintenance, Cable TV, Common Area Maintenance, Insurance, Parking, Water
$608 Monthly
Maintenance, Cable TV, Common Area Maintenance, Insurance, Parking, Water
$608 MonthlySQUARE ONE Location !! Top to Bottom Fully Renovated 3 Bedrooms/ 2 FULL Bathrooms BIG SIZE 1250 Square feet approx condo. Engineered Hardwood Floors with 5'inch Baseboard. Floor to Ceiling Shaker Doors throughout. Upgraded Light Fixtures & Hardware. Brand New Kitchen with S/S Appliances, Quartz Countertops. Fully Renovated Washrooms. Huge Open concept Living/ Dining area. Convenient Laundry & Huge Pantry for storage inside the Unit. Excellent for Commuters, 5 mins to SQ 1 Bus Terminal, Cooksville ""GO"" Station. Transit at Doorsteps. One Direct Bus To Toronto Subway. ** Perfect Home for First time Buyers ** **** EXTRAS **** Walking distance to upcoming LRT On Hurontario. Freshly Painted. Stainless Steel Appliances. Covered Car Parking spot. Low condo fee includes Rogers TV, Water Bill, Property Insurance & common elements maintenance. (id:35492)
Open House
This property has open houses!
1:00 pm
Ends at:4:00 pm
Property Details
| MLS® Number | W11890701 |
| Property Type | Single Family |
| Community Name | Mississauga Valleys |
| Amenities Near By | Hospital, Park, Public Transit, Schools |
| Community Features | Pet Restrictions, Community Centre |
| Features | Balcony, In Suite Laundry |
| Parking Space Total | 1 |
| Pool Type | Indoor Pool |
| Structure | Tennis Court |
Building
| Bathroom Total | 2 |
| Bedrooms Above Ground | 3 |
| Bedrooms Total | 3 |
| Amenities | Party Room, Visitor Parking, Storage - Locker |
| Appliances | Sauna |
| Cooling Type | Central Air Conditioning |
| Exterior Finish | Brick |
| Heating Fuel | Electric |
| Heating Type | Forced Air |
| Size Interior | 1,200 - 1,399 Ft2 |
| Type | Apartment |
Parking
| Underground |
Land
| Acreage | No |
| Land Amenities | Hospital, Park, Public Transit, Schools |
Rooms
| Level | Type | Length | Width | Dimensions |
|---|---|---|---|---|
| Ground Level | Living Room | 5.39 m | 4.83 m | 5.39 m x 4.83 m |
| Ground Level | Dining Room | 3.96 m | 3 m | 3.96 m x 3 m |
| Ground Level | Kitchen | 3.63 m | 3.02 m | 3.63 m x 3.02 m |
| Ground Level | Primary Bedroom | 5.22 m | 3.27 m | 5.22 m x 3.27 m |
| Ground Level | Bedroom 2 | 3.6 m | 2.77 m | 3.6 m x 2.77 m |
| Ground Level | Bedroom 3 | 3.56 m | 2.98 m | 3.56 m x 2.98 m |
| Ground Level | Pantry | 2.91 m | 1.38 m | 2.91 m x 1.38 m |
Contact Us
Contact us for more information

Bill Mahey
Broker
(416) 831-7673
www.billmahey.com/
https//www.facebook.com/bill.mahey.3
295 Queen Street East
Brampton, Ontario L6W 3R1
(905) 456-1000
(905) 456-1924



