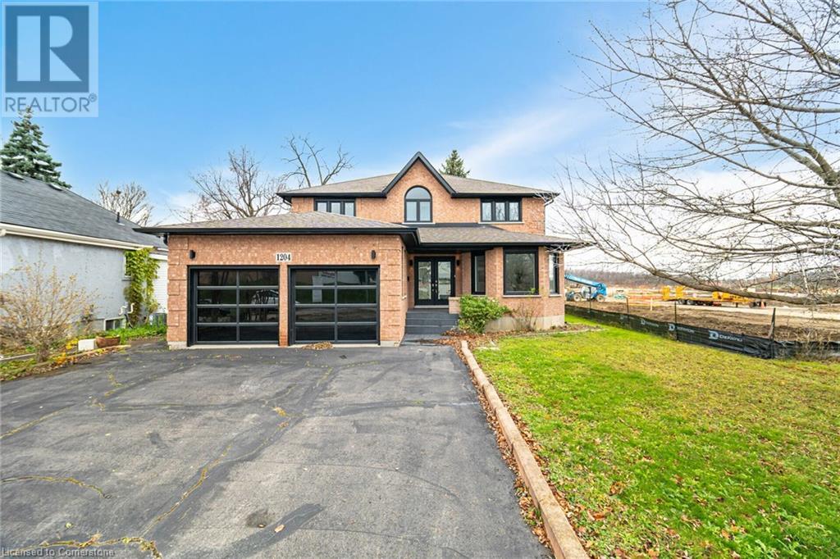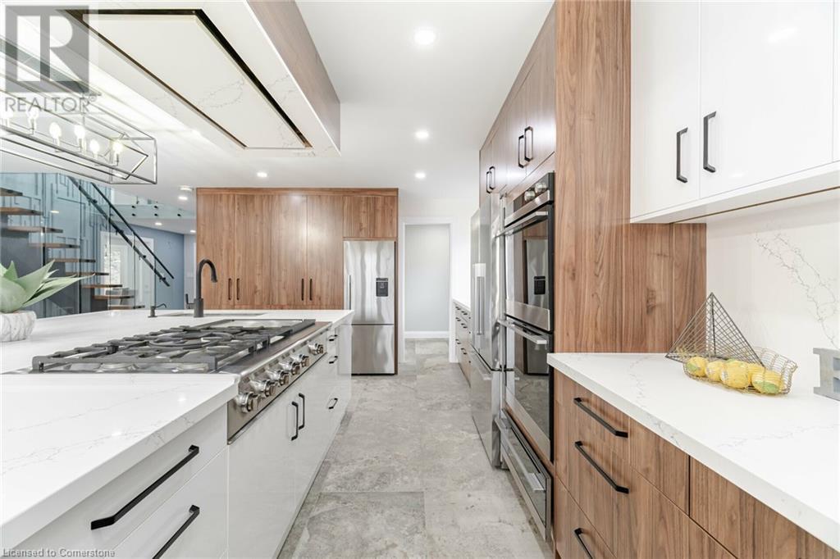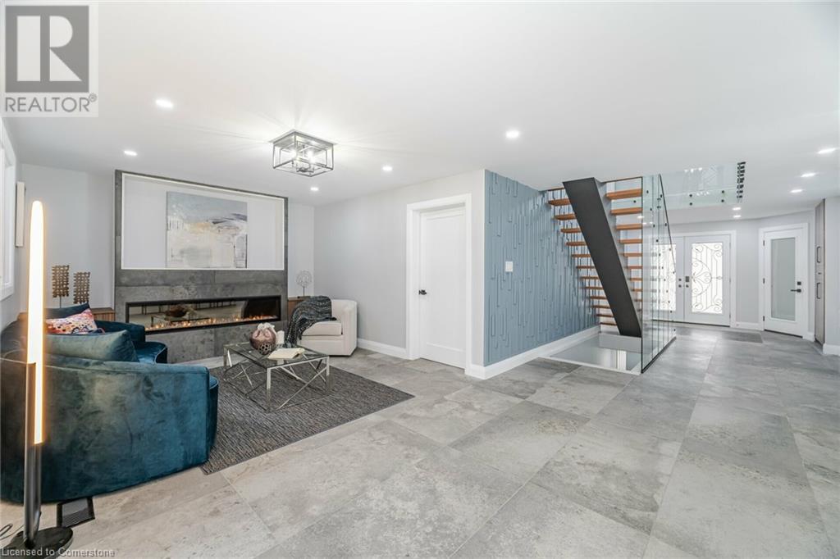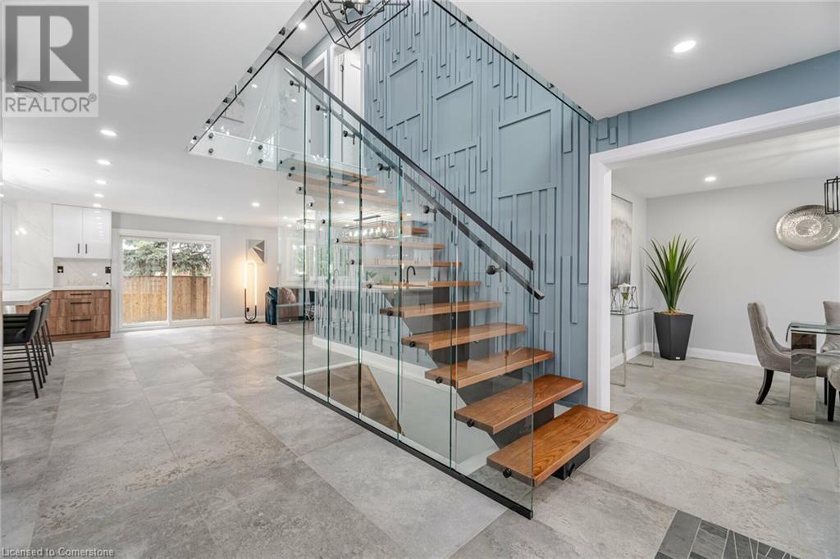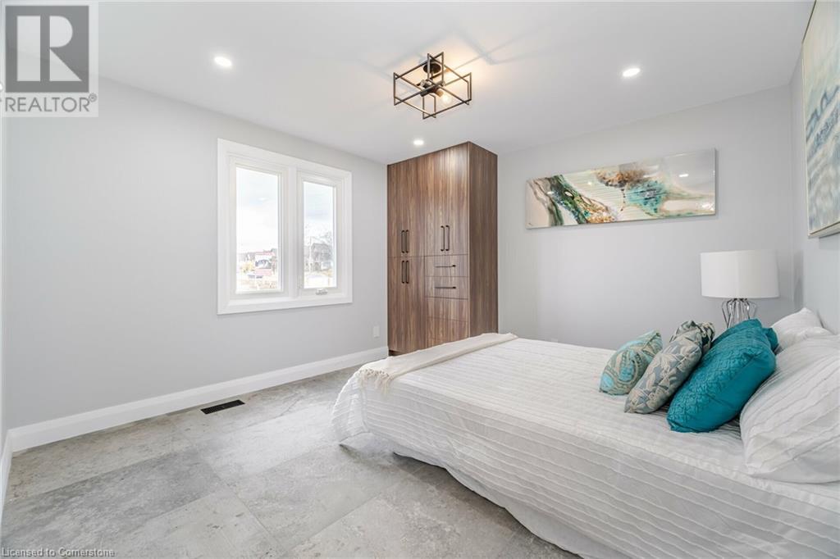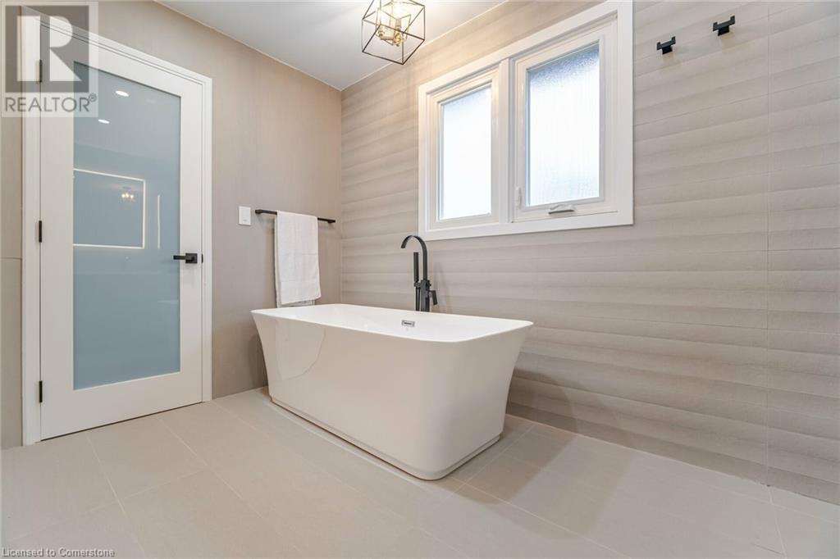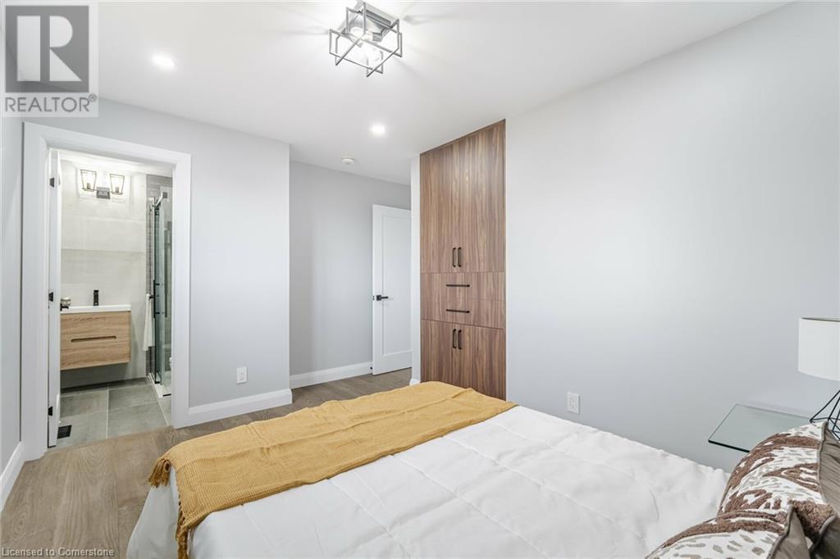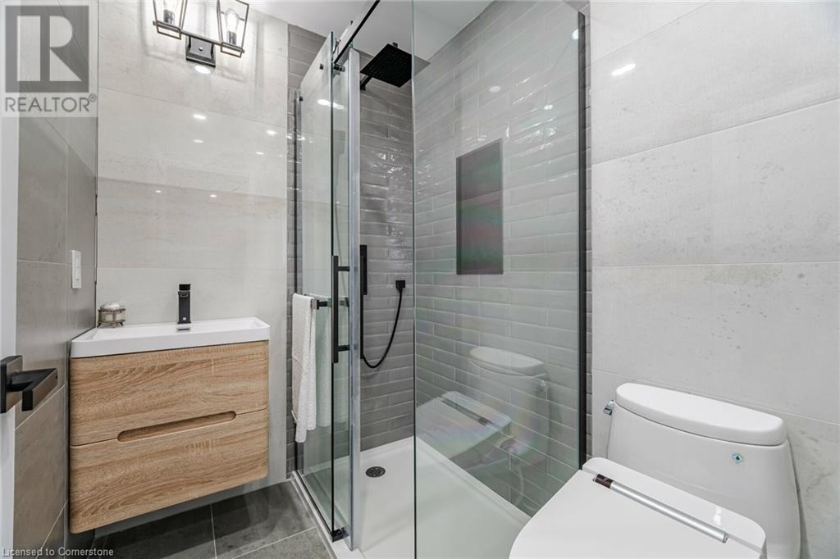1204 West 5th Street Hamilton, Ontario L9B 1J6
$1,399,999
Stunning Custom Renovation By Lusso Design Group On Hamilton Mntn. The Attention To Detail & Luxurious Finishes Is Exquisite. Open-Concept Layout W/A Bespoke Chefs Gourmet Kitchen Incl. Oversized Quartz Countertop w/extended pullout, S/S Fisher Paykel Appl., Custom-Built 1200 Cfm Range Hood Fan, & Italian Porcelain Tile Thru-Out. Modern Floating Staircase With 12 Mm Glass Railings. Whole-Home Plumbing And Electrical System Were Upgraded & Replaced, And Brand New Instant Water Heaters Were Installed. Uv Water Filtration Through The Entire Home. The Second Floor. Has 4 Bedrooms (2 Ensuites) & 1 Bedroom/Office On The Main Level w/full washroom. The Main Ensuite Boasts Triple Rainfall Shower Heads & Steam Spa. Unfinished Basement Has Separate Entrance Roughed In For 2 Kitchen(S) & 2 Bath, With The Potential Of 2 Separate Rentable Units &/Or In-Law Suite. This Home Represents A True Passion Project For The Current Owner. (id:35492)
Property Details
| MLS® Number | 40685023 |
| Property Type | Single Family |
| Amenities Near By | Park |
| Features | Country Residential |
| Parking Space Total | 8 |
Building
| Bathroom Total | 1 |
| Bedrooms Above Ground | 5 |
| Bedrooms Total | 5 |
| Appliances | Dishwasher, Dryer, Refrigerator, Washer, Gas Stove(s) |
| Architectural Style | 2 Level |
| Basement Development | Unfinished |
| Basement Type | Partial (unfinished) |
| Construction Style Attachment | Detached |
| Cooling Type | Central Air Conditioning |
| Exterior Finish | Brick |
| Foundation Type | Brick |
| Heating Type | Forced Air |
| Stories Total | 2 |
| Size Interior | 2,501 Ft2 |
| Type | House |
| Utility Water | Municipal Water |
Parking
| Attached Garage |
Land
| Acreage | No |
| Land Amenities | Park |
| Sewer | Municipal Sewage System |
| Size Depth | 134 Ft |
| Size Frontage | 54 Ft |
| Size Total Text | Under 1/2 Acre |
| Zoning Description | Aa |
Rooms
| Level | Type | Length | Width | Dimensions |
|---|---|---|---|---|
| Second Level | Bedroom | 12'1'' x 10'8'' | ||
| Second Level | Bedroom | 11'6'' x 11'9'' | ||
| Second Level | Bedroom | 11'5'' x 13'2'' | ||
| Second Level | Primary Bedroom | 14'5'' x 13'9'' | ||
| Main Level | 3pc Bathroom | 6'5'' x 5'8'' | ||
| Main Level | Bedroom | 11'6'' x 14'9'' | ||
| Main Level | Pantry | 5'7'' x 5'8'' | ||
| Main Level | Kitchen | 14'4'' x 20'9'' | ||
| Main Level | Dining Room | 111'6'' x 11'1'' | ||
| Main Level | Family Room | 22'5'' x 11'9'' |
https://www.realtor.ca/real-estate/27733436/1204-west-5th-street-hamilton
Contact Us
Contact us for more information
Shawn Gandhi
Broker
www.shawngandhi.com/
2 County Court Blvd Suite 150
Brampton, Ontario L6W 3W8
(905) 456-1177
(905) 456-1107
www.remaxcentre.ca/

