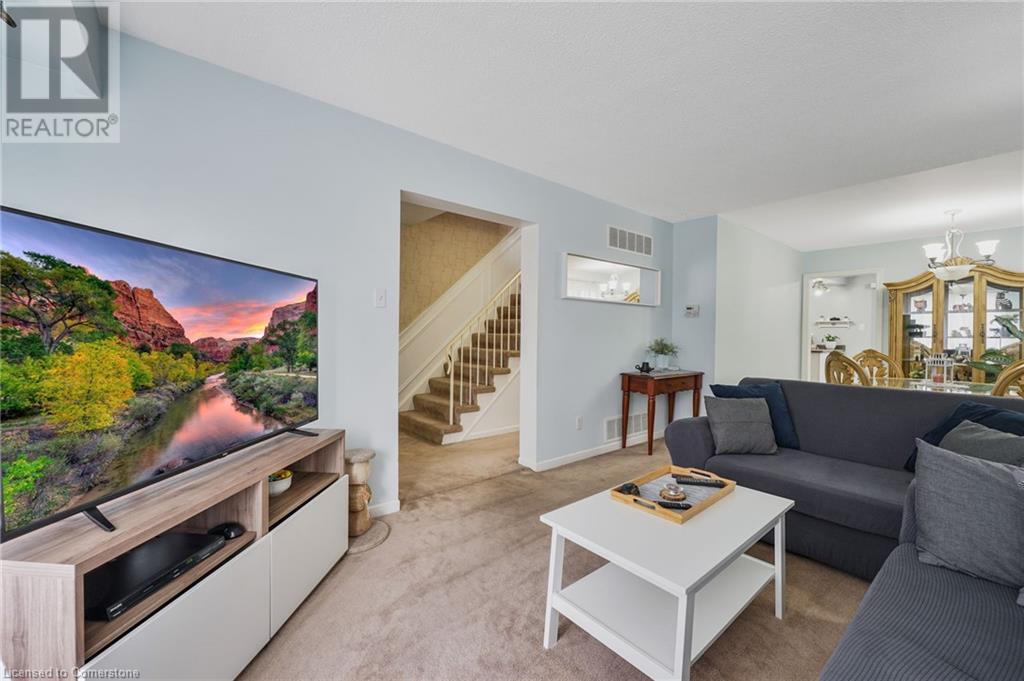3037 Oslo Crescent Mississauga, Ontario L5N 1Z8
$949,900
Charming Home in Prime Mississauga Location, Welcome to 3037 Oslo Cres!This home sits on a rare wide lot for added privacy in a vibrant community. The property welcomes you with a wainscoting hallway. The Bright kitchen features a breakfast area, perfect for morning meals. The spacious living room has large windows, filling it with natural light and creating a warm atmosphere. This home includes 3 beds with two large bedrooms with double closets and a well-appointed four-piece bathroom, offering practicality and comfort. The Basement is also finished with a separate entrance adding more living space. Located in a great area, it provides easy access to parks, amenities and public transportation, making commuting efficient. The friendly neighborhood offers a strong sense of community and nearby recreational facilities. This home offers spacious living and a fantastic location, perfect for those seeking comfort and convenience in Mississauga. (id:35492)
Property Details
| MLS® Number | 40685030 |
| Property Type | Single Family |
| Amenities Near By | Park, Public Transit |
| Community Features | Quiet Area |
| Equipment Type | Furnace, Water Heater |
| Parking Space Total | 3 |
| Pool Type | Inground Pool |
| Rental Equipment Type | Furnace, Water Heater |
Building
| Bathroom Total | 2 |
| Bedrooms Above Ground | 3 |
| Bedrooms Total | 3 |
| Appliances | Dishwasher, Dryer, Microwave, Refrigerator, Stove, Washer, Hood Fan, Window Coverings |
| Architectural Style | 2 Level |
| Basement Development | Finished |
| Basement Type | Full (finished) |
| Constructed Date | 1977 |
| Construction Style Attachment | Semi-detached |
| Cooling Type | Central Air Conditioning |
| Exterior Finish | Brick, Vinyl Siding |
| Foundation Type | Unknown |
| Half Bath Total | 1 |
| Heating Type | Forced Air |
| Stories Total | 2 |
| Size Interior | 1,380 Ft2 |
| Type | House |
| Utility Water | Municipal Water |
Parking
| Detached Garage |
Land
| Access Type | Highway Access |
| Acreage | No |
| Land Amenities | Park, Public Transit |
| Sewer | Municipal Sewage System |
| Size Depth | 96 Ft |
| Size Frontage | 40 Ft |
| Size Total Text | Under 1/2 Acre |
| Zoning Description | Rm1 |
Rooms
| Level | Type | Length | Width | Dimensions |
|---|---|---|---|---|
| Second Level | Bedroom | 15'11'' x 9'11'' | ||
| Second Level | Bedroom | 10'1'' x 9'11'' | ||
| Second Level | 4pc Bathroom | Measurements not available | ||
| Second Level | Primary Bedroom | 15'7'' x 11'0'' | ||
| Basement | Laundry Room | 16'1'' x 14'0'' | ||
| Basement | Recreation Room | 16'1'' x 23'1'' | ||
| Main Level | 2pc Bathroom | Measurements not available | ||
| Main Level | Breakfast | 9'8'' x 8'9'' | ||
| Main Level | Kitchen | 19'7'' x 9'8'' | ||
| Main Level | Dining Room | 28'9'' x 9'8'' | ||
| Main Level | Living Room | 28'9'' x 9'8'' |
https://www.realtor.ca/real-estate/27733573/3037-oslo-crescent-mississauga
Contact Us
Contact us for more information

Michael St. Jean
Salesperson
(289) 239-8860
www.youtube.com/embed/Cmg3MgM_cck
www.youtube.com/embed/aCBN-TlntIY
http//www.stjeanhomes.com
88 Wilson Street West
Ancaster, Ontario L9G 1N2
(289) 239-8866
(289) 239-8860









































