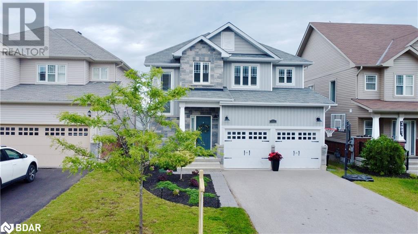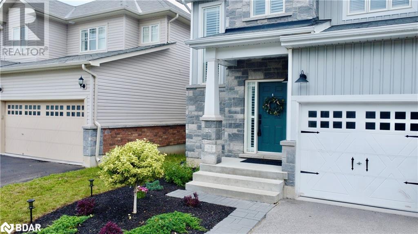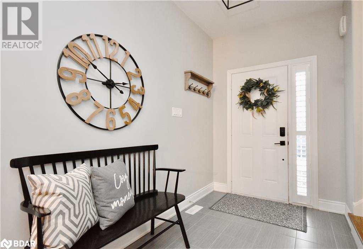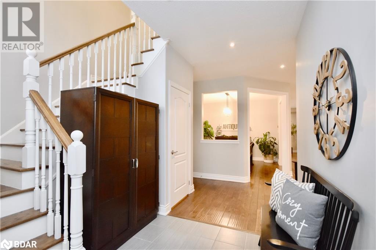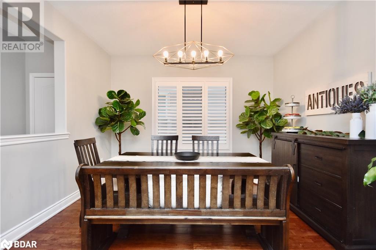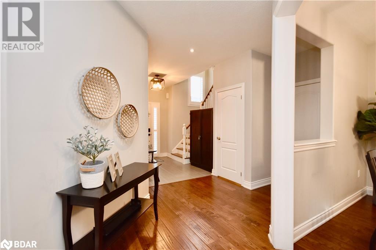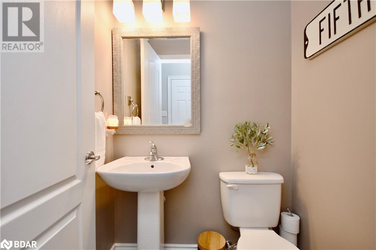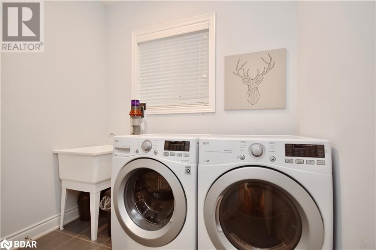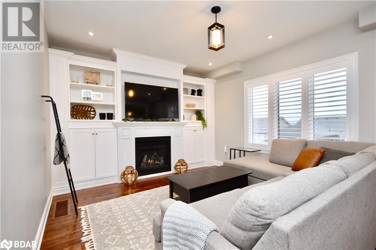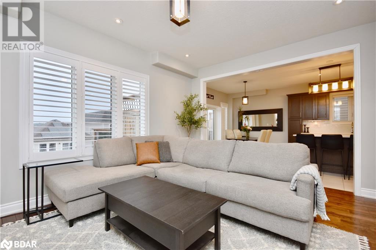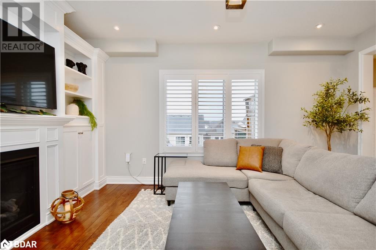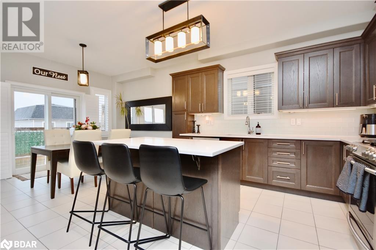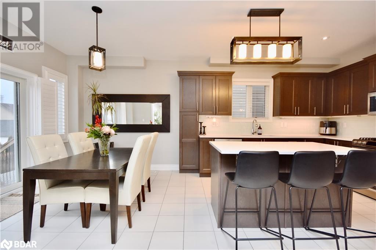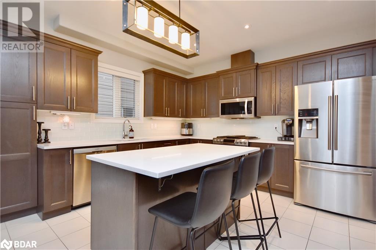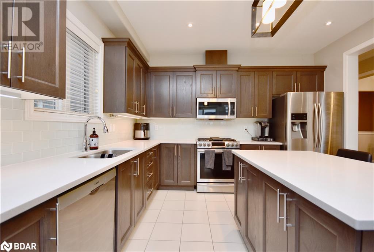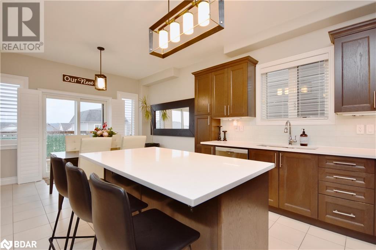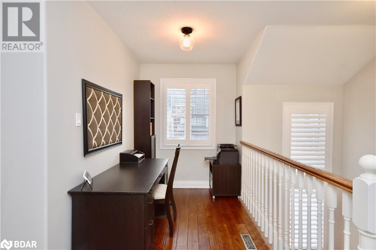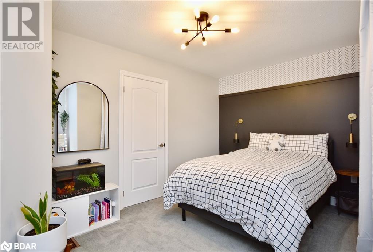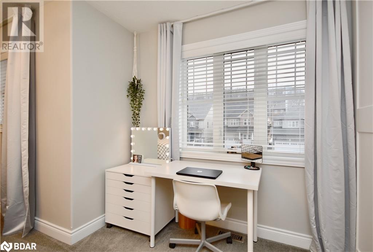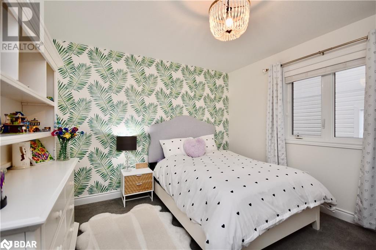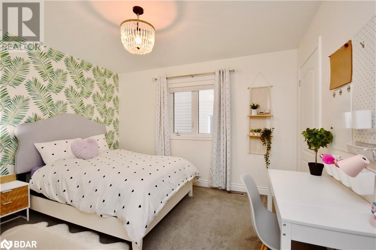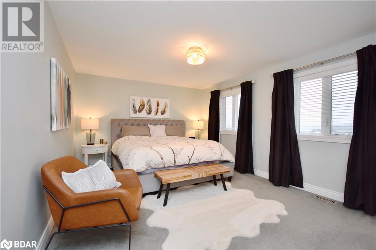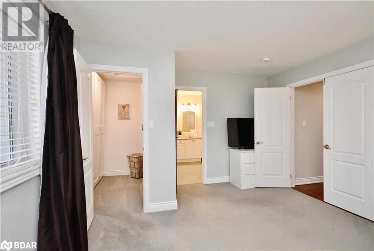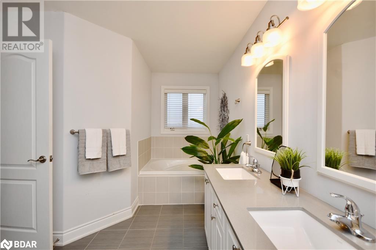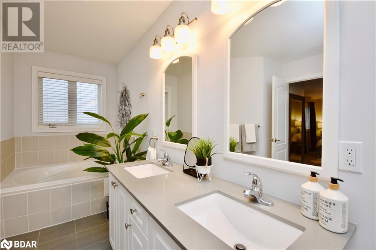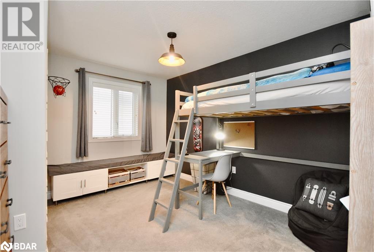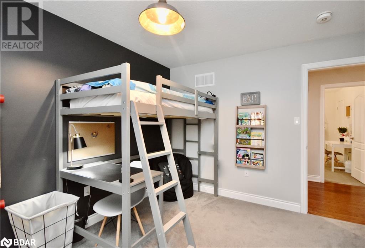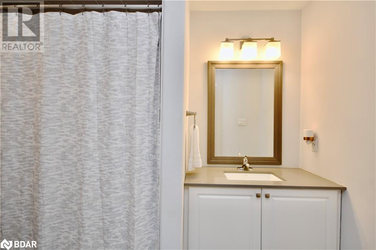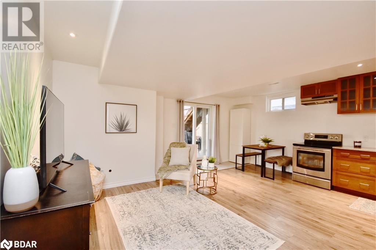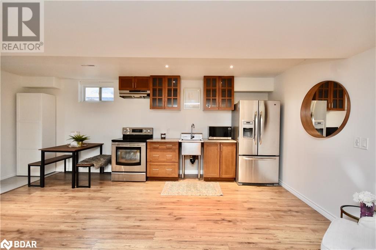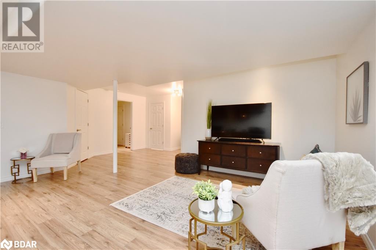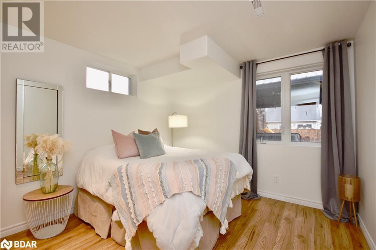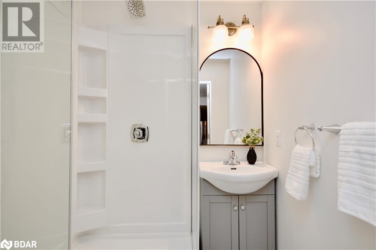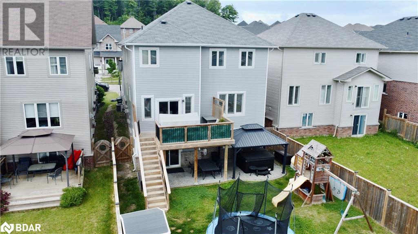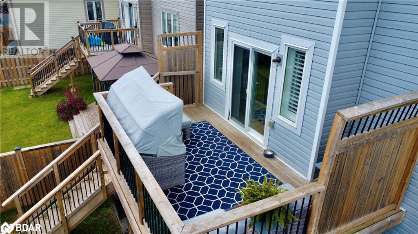3089 Emperor Drive Orillia, Ontario L3V 0G4
$899,999
An Absolutely Marvellous Detached Family Home In The Heart Of Orillia's Westridge Community! Finished Top to Bottom! Wonderful 40 x 115 Ft Walk-Out Lot Featuring 4 + 1 Beds, 4 Baths. Beautiful Layout W/ Open Concept Kitchen, Large Island W/ Quartz Countertops, Hardwood Flooring & Pot Lights T/O, Spacious Family Room W/ Built In Entertainment Unit, Powder Room, Laundry, Walk-Out To Upper Deck W/ Stairs To Backyard. The Second Level Includes An Incredible Primary Suite, Complete W/5pc Ensuite & Walk-In Closet. Plus Three Additional Generous Sized Bedrooms and 4pc Bathroom. The Walkout Basement is Fully Finished W/ Nanny Suite- Full Kitchen, Rec Room, 1 Bedroom, and 3 pc Bathroom. A Truly Amazing House with Income Potential In A Top Neighbourhood. Private Driveway Accommodates 4 Cars. Walking Distance To Parks, Schools, Shops, And Transportation. (id:35492)
Property Details
| MLS® Number | 40685036 |
| Property Type | Single Family |
| Amenities Near By | Park, Playground, Public Transit, Schools |
| Community Features | Community Centre, School Bus |
| Features | Country Residential, In-law Suite |
| Parking Space Total | 6 |
Building
| Bathroom Total | 4 |
| Bedrooms Above Ground | 4 |
| Bedrooms Below Ground | 1 |
| Bedrooms Total | 5 |
| Appliances | Dishwasher, Dryer, Refrigerator, Stove, Washer |
| Architectural Style | 2 Level |
| Basement Development | Finished |
| Basement Type | Full (finished) |
| Construction Style Attachment | Detached |
| Cooling Type | Central Air Conditioning |
| Exterior Finish | Stone, Vinyl Siding |
| Foundation Type | Poured Concrete |
| Half Bath Total | 1 |
| Heating Fuel | Natural Gas |
| Heating Type | Forced Air |
| Stories Total | 2 |
| Size Interior | 3,350 Ft2 |
| Type | House |
| Utility Water | Municipal Water |
Parking
| Attached Garage |
Land
| Access Type | Highway Nearby |
| Acreage | No |
| Land Amenities | Park, Playground, Public Transit, Schools |
| Sewer | Municipal Sewage System |
| Size Depth | 115 Ft |
| Size Frontage | 39 Ft |
| Size Total Text | Under 1/2 Acre |
| Zoning Description | Res |
Rooms
| Level | Type | Length | Width | Dimensions |
|---|---|---|---|---|
| Second Level | Full Bathroom | Measurements not available | ||
| Second Level | Primary Bedroom | 19'11'' x 12'2'' | ||
| Second Level | Bedroom | 12'8'' x 10'8'' | ||
| Second Level | Bedroom | 11'0'' x 12'1'' | ||
| Second Level | Bedroom | 15'0'' x 12'4'' | ||
| Second Level | 4pc Bathroom | Measurements not available | ||
| Basement | Den | 7'8'' x 20'7'' | ||
| Basement | 3pc Bathroom | Measurements not available | ||
| Basement | Bedroom | 10'7'' x 10'5'' | ||
| Basement | Kitchen | 19'8'' x 17'10'' | ||
| Main Level | Laundry Room | 7'6'' x 7'6'' | ||
| Main Level | 2pc Bathroom | Measurements not available | ||
| Main Level | Kitchen | 12'4'' x 20'11'' | ||
| Main Level | Living Room | 16'7'' x 12'5'' | ||
| Main Level | Dining Room | 11'11'' x 12'0'' |
https://www.realtor.ca/real-estate/27733606/3089-emperor-drive-orillia
Contact Us
Contact us for more information

Steph Haley
Salesperson
(705) 721-9182
www.twitter.com/StephAJackman
355 Bayfield Street, Suite B
Barrie, Ontario L4M 3C3
(705) 721-9111
(705) 721-9182
www.century21.ca/bjrothrealty/

