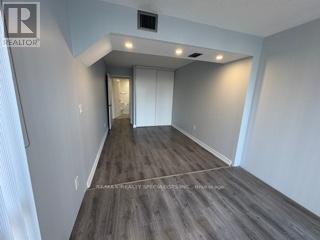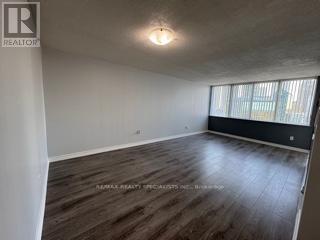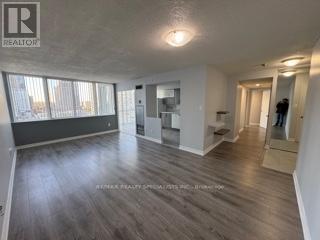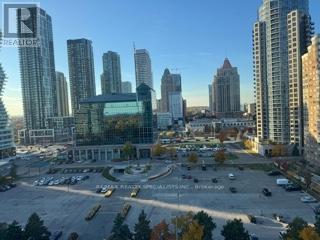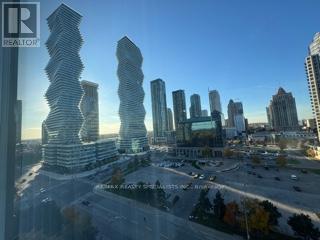1409 - 350 Webb Drive Mississauga, Ontario L5B 3W4
$589,500Maintenance, Heat, Water, Common Area Maintenance, Insurance, Parking
$959.66 Monthly
Maintenance, Heat, Water, Common Area Maintenance, Insurance, Parking
$959.66 MonthlyWelcome to 350 Webb Unit 1409, A beautifully updated condominium offering a modern and comfortable living space. This spacious unit boasts brand newer laminate floors that add a touch of elegance to the interior. With Neutral paint throughout, the entire space feels rejuvenated and ready for you to make it your own. Comprising nearly 1200 square feet, this unit features two bedrooms and two updated bathrooms, ensuring ample space for you and your loved ones. The updated washrooms are not only visually appealing but also provide a refreshing and contemporary atmosphere. One of the highlights of this unit is the Large 2nd Bedroom, adorned with floor-to-ceiling windows that capture breathtaking views. Enjoy the abundance of natural light that floods the space. A west and northwest facing views, allowing you to witness beautiful sunsets and enjoy the best of natural lighting. **** EXTRAS **** This unit also offers the convenience of two parking spots, ensuring that you and your guests always have a place to park. Storage is also plentiful, providing you with the freedom to keep your belongings organized and easily accessible.In (id:35492)
Property Details
| MLS® Number | W11890961 |
| Property Type | Single Family |
| Community Name | City Centre |
| Amenities Near By | Place Of Worship, Public Transit, Schools |
| Community Features | Pet Restrictions |
| Parking Space Total | 2 |
| Pool Type | Indoor Pool |
Building
| Bathroom Total | 2 |
| Bedrooms Above Ground | 2 |
| Bedrooms Total | 2 |
| Amenities | Exercise Centre, Recreation Centre, Security/concierge |
| Cooling Type | Central Air Conditioning |
| Exterior Finish | Concrete |
| Fire Protection | Security Guard |
| Flooring Type | Laminate |
| Heating Fuel | Natural Gas |
| Heating Type | Forced Air |
| Size Interior | 1,000 - 1,199 Ft2 |
| Type | Apartment |
Parking
| Underground |
Land
| Acreage | No |
| Land Amenities | Place Of Worship, Public Transit, Schools |
Rooms
| Level | Type | Length | Width | Dimensions |
|---|---|---|---|---|
| Flat | Living Room | 6.4 m | 3.57 m | 6.4 m x 3.57 m |
| Flat | Dining Room | 6.4 m | 3.57 m | 6.4 m x 3.57 m |
| Flat | Kitchen | 3.28 m | 2.49 m | 3.28 m x 2.49 m |
| Flat | Eating Area | 3.28 m | 2.47 m | 3.28 m x 2.47 m |
| Flat | Primary Bedroom | 4.62 m | 3.37 m | 4.62 m x 3.37 m |
| Flat | Bedroom 2 | 5.78 m | 2.66 m | 5.78 m x 2.66 m |
| Flat | Laundry Room | 1.78 m | 1.15 m | 1.78 m x 1.15 m |
| Flat | Foyer | 2.79 m | 1 m | 2.79 m x 1 m |
| Flat | Storage | 2.26 m | 1.21 m | 2.26 m x 1.21 m |
https://www.realtor.ca/real-estate/27733799/1409-350-webb-drive-mississauga-city-centre-city-centre
Contact Us
Contact us for more information
Archie Ali
Broker
archieali.com/
4310 Sherwoodtowne Blvd 200a
Mississauga, Ontario L4Z 4C4
(905) 272-3434
(905) 272-3833












