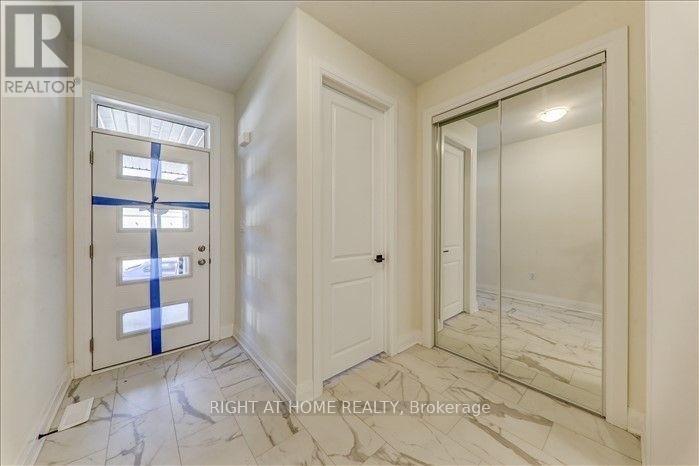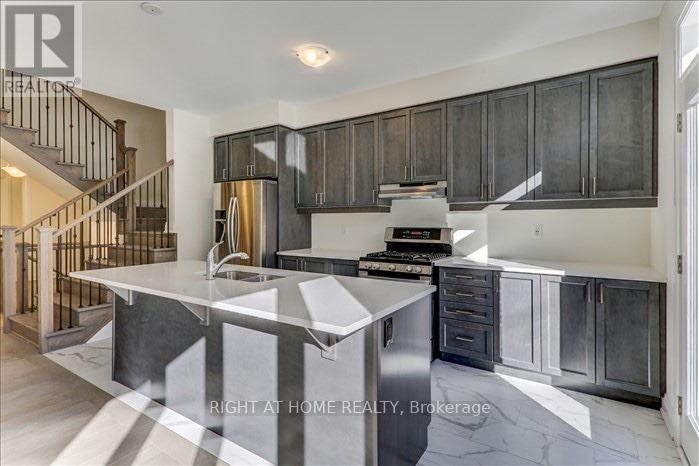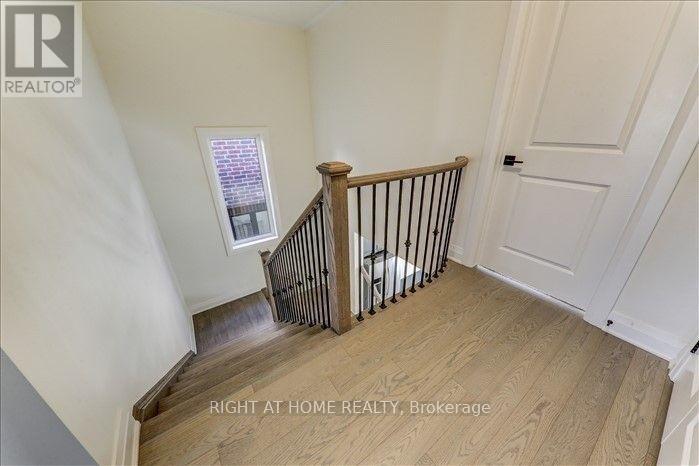1407 Longspur Trail N Pickering, Ontario L0H 1J0
$1,249,000
Detached, Modern, Single car garage, like brand new, well kept, lot of upgrades, two Ensuite on second floor, open concept with Gourmet kitchen, 4 bed and 4 bath, $$$ spent on upgrades, enclosed office at main floor, upgraded kitchen with Quartz counter top, SS appliances, basement with oversized windows, Oversized breakfast bar island, blinds in whole house, its a must see **** EXTRAS **** All ELF'S, Blinds, garage remote, stainless steel appliances, washer and dryer (id:35492)
Property Details
| MLS® Number | E11890106 |
| Property Type | Single Family |
| Community Name | Rural Pickering |
| Amenities Near By | Park, Place Of Worship |
| Parking Space Total | 2 |
Building
| Bathroom Total | 4 |
| Bedrooms Above Ground | 4 |
| Bedrooms Total | 4 |
| Appliances | Garage Door Opener Remote(s), Water Heater |
| Basement Development | Unfinished |
| Basement Type | Full (unfinished) |
| Construction Style Attachment | Detached |
| Cooling Type | Central Air Conditioning |
| Exterior Finish | Brick |
| Fire Protection | Smoke Detectors |
| Flooring Type | Hardwood, Tile, Carpeted |
| Foundation Type | Poured Concrete |
| Half Bath Total | 1 |
| Heating Fuel | Natural Gas |
| Heating Type | Forced Air |
| Stories Total | 2 |
| Size Interior | 2,000 - 2,500 Ft2 |
| Type | House |
| Utility Water | Municipal Water |
Parking
| Garage |
Land
| Acreage | No |
| Land Amenities | Park, Place Of Worship |
| Landscape Features | Landscaped |
| Sewer | Sanitary Sewer |
| Size Depth | 90 Ft |
| Size Frontage | 30 Ft |
| Size Irregular | 30 X 90 Ft |
| Size Total Text | 30 X 90 Ft |
| Zoning Description | Residential |
Rooms
| Level | Type | Length | Width | Dimensions |
|---|---|---|---|---|
| Second Level | Primary Bedroom | 12.99 m | 16.66 m | 12.99 m x 16.66 m |
| Second Level | Bedroom 2 | 10.4 m | 10.1 m | 10.4 m x 10.1 m |
| Second Level | Bedroom 3 | 12 m | 10 m | 12 m x 10 m |
| Second Level | Bedroom 4 | 10.4 m | 10 m | 10.4 m x 10 m |
| Main Level | Dining Room | 11.18 m | 10 m | 11.18 m x 10 m |
| Main Level | Family Room | 12.1 m | 16.01 m | 12.1 m x 16.01 m |
| Main Level | Den | 6.79 m | 8.99 m | 6.79 m x 8.99 m |
| Main Level | Kitchen | 9.18 m | 16.01 m | 9.18 m x 16.01 m |
Utilities
| Sewer | Installed |
https://www.realtor.ca/real-estate/27732120/1407-longspur-trail-n-pickering-rural-pickering
Contact Us
Contact us for more information
Wajid Iqbal
Salesperson
1396 Don Mills Rd Unit B-121
Toronto, Ontario M3B 0A7
(416) 391-3232
(416) 391-0319
www.rightathomerealty.com/





































