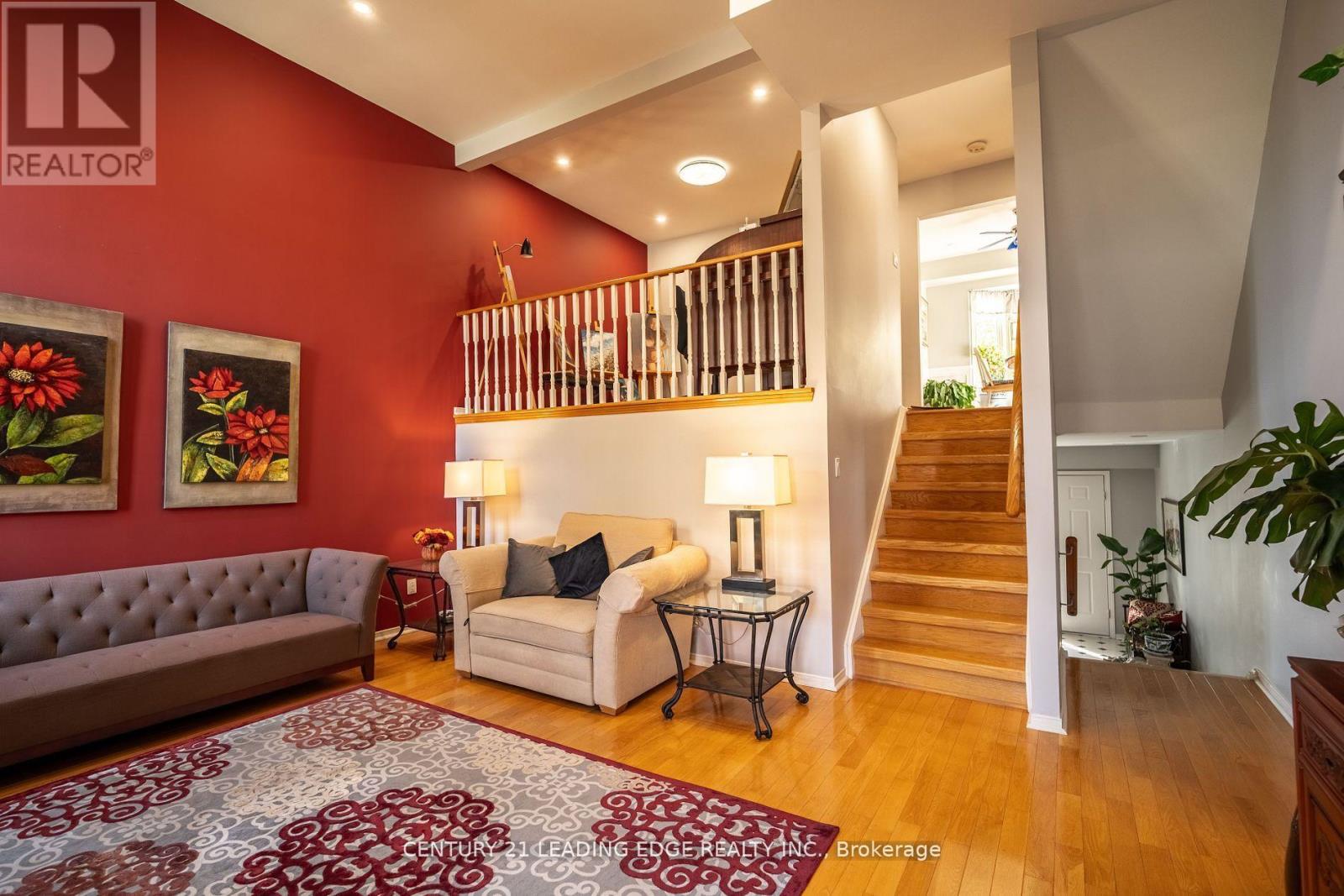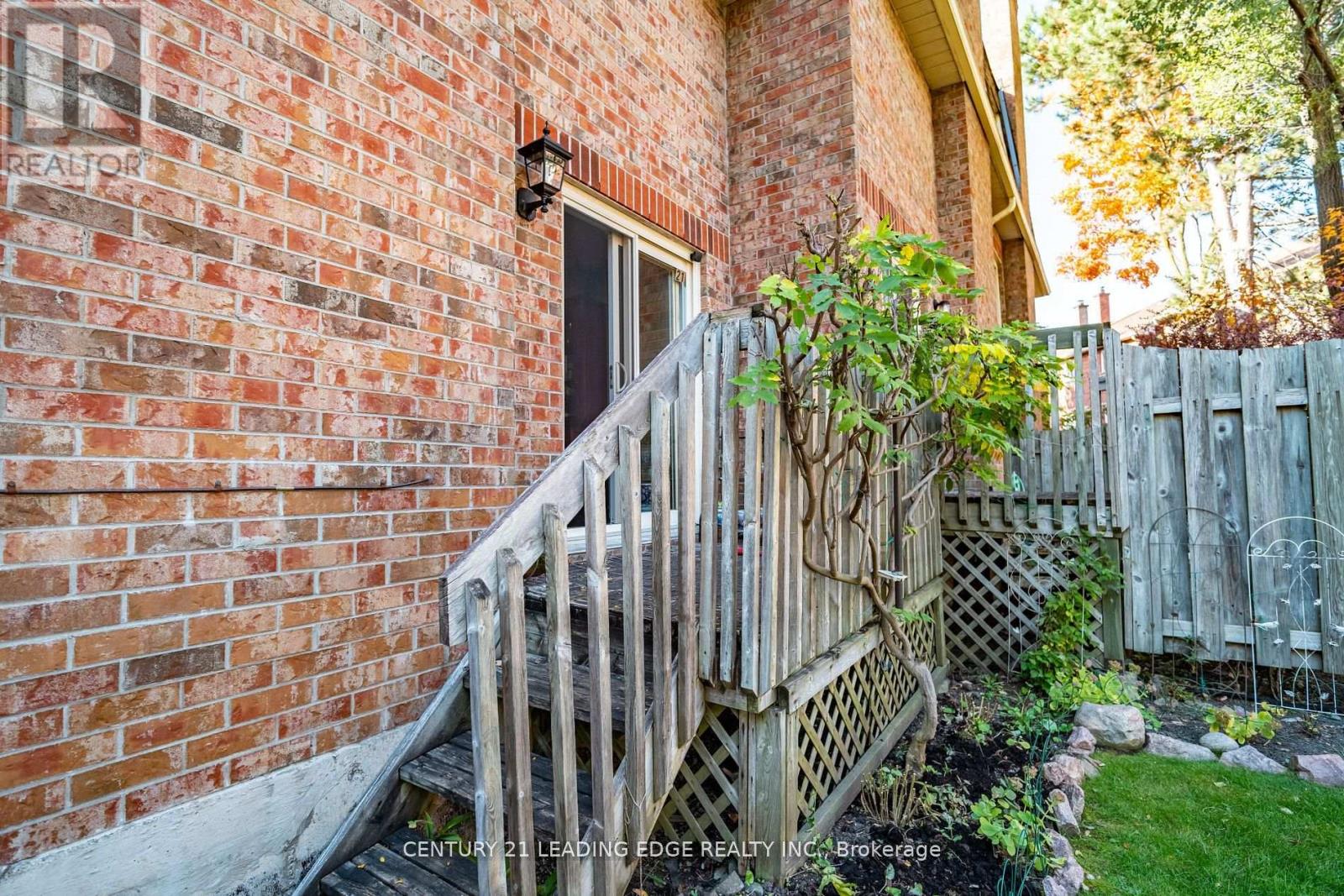21 - 25 Cardwell Avenue Toronto, Ontario M1S 4Y8
$978,000Maintenance, Water, Common Area Maintenance, Insurance, Parking
$383.49 Monthly
Maintenance, Water, Common Area Maintenance, Insurance, Parking
$383.49 MonthlyIntroducing A Stunning Condo Townhouse at #21-25 Cardwell Avenue. Step Inside This Meticulously Cared For Home and Be Stunned By The Soaring 12 Ft Ceilings In The Living Room, Where Large Windows Flood The Home With Natural Light. The Heart Of The Home Is A Kitchen Featuring Quartz Countertops, Stainless Steel Appliances, And A Walk-Out From The Living Room To A Nicely Landscaped Private Backyard A Perfect Space For Relaxation. The West-Facing Views Not Only Fills The Space With Sunlight But Also Nurture The Lush Garden Filled With Perennials - Making A Beautiful Yet Low Maintenance Garden! Located In A Prime Spot At Kennedy and Sheppard, You're Just Steps Away From Public Transit, Shops, Restaurants, And More. Do Not Miss Your Chance To Get Into This Beautiful Home! **** EXTRAS **** Existing Fridge, Stove, Dishwasher, Washer and Dryer, ELFs, Window Coverings. (id:35492)
Property Details
| MLS® Number | E11891233 |
| Property Type | Single Family |
| Neigbourhood | Agincourt South-Malvern West |
| Community Name | Agincourt South-Malvern West |
| Amenities Near By | Hospital, Park, Public Transit, Schools |
| Community Features | Pet Restrictions |
| Parking Space Total | 2 |
Building
| Bathroom Total | 3 |
| Bedrooms Above Ground | 3 |
| Bedrooms Total | 3 |
| Amenities | Visitor Parking |
| Architectural Style | Multi-level |
| Basement Development | Finished |
| Basement Type | N/a (finished) |
| Cooling Type | Central Air Conditioning |
| Exterior Finish | Brick, Concrete |
| Fireplace Present | Yes |
| Flooring Type | Hardwood, Carpeted |
| Heating Fuel | Natural Gas |
| Heating Type | Forced Air |
| Size Interior | 1,800 - 1,999 Ft2 |
| Type | Row / Townhouse |
Parking
| Attached Garage |
Land
| Acreage | No |
| Fence Type | Fenced Yard |
| Land Amenities | Hospital, Park, Public Transit, Schools |
Rooms
| Level | Type | Length | Width | Dimensions |
|---|---|---|---|---|
| Second Level | Primary Bedroom | 4.15 m | 5.13 m | 4.15 m x 5.13 m |
| Second Level | Bedroom 2 | 2.9 m | 2.81 m | 2.9 m x 2.81 m |
| Second Level | Bedroom 3 | 3.5 m | 2.83 m | 3.5 m x 2.83 m |
| Main Level | Dining Room | 3.2 m | 2.9 m | 3.2 m x 2.9 m |
| Main Level | Kitchen | 3.42 m | 3.7 m | 3.42 m x 3.7 m |
| Main Level | Eating Area | 3.01 m | 3 m | 3.01 m x 3 m |
| Main Level | Living Room | 6.43 m | 2.9 m | 6.43 m x 2.9 m |
Contact Us
Contact us for more information
Xavier Chan
Salesperson
165 Main Street North
Markham, Ontario L3P 1Y2
(905) 471-2121
(905) 471-0832
leadingedgerealty.c21.ca







































