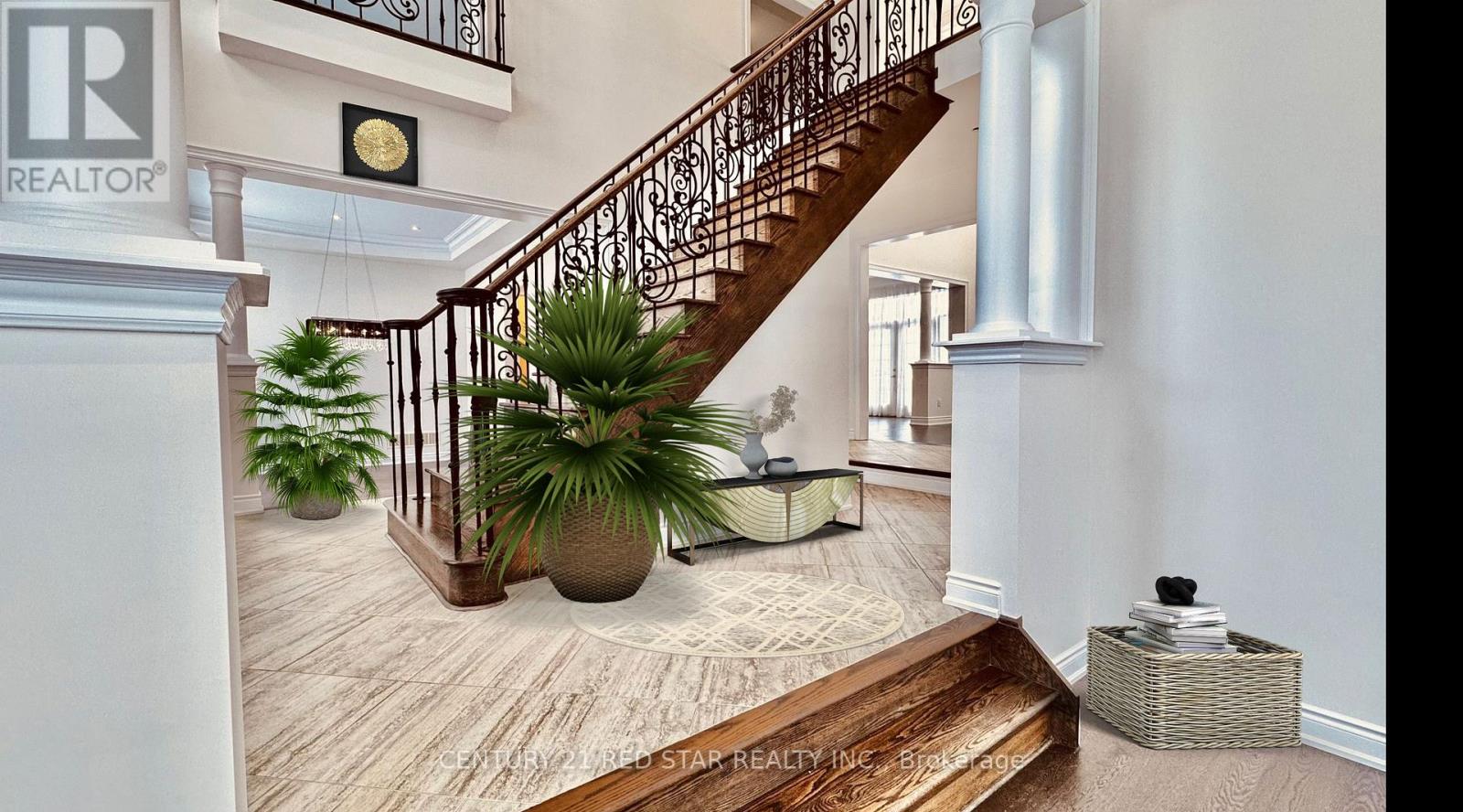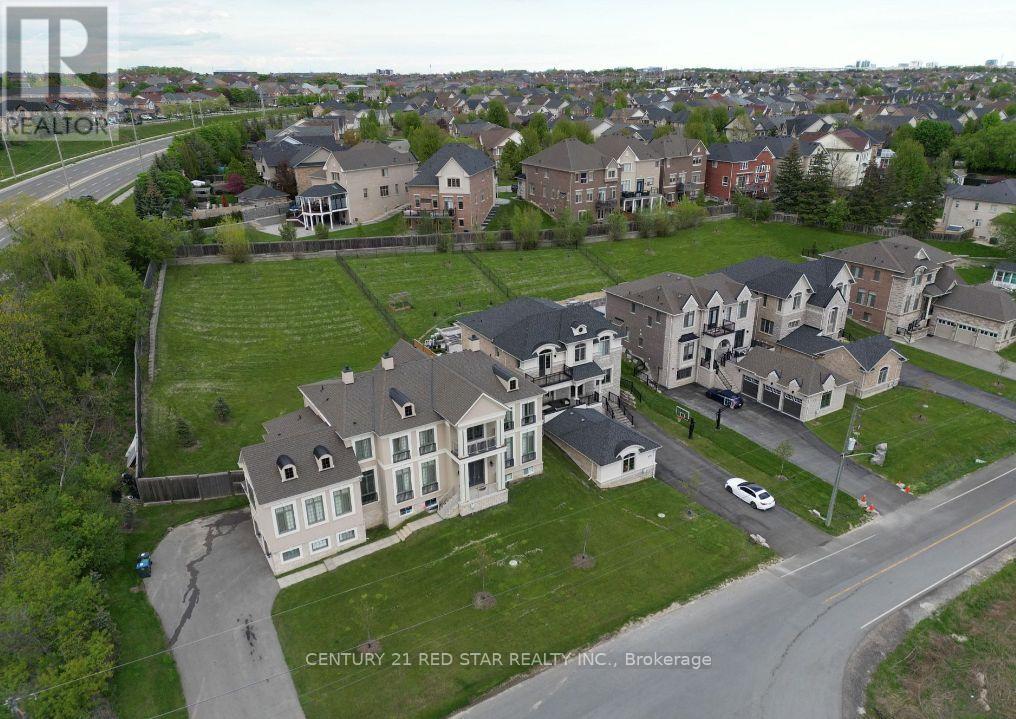7263 Second Line W Mississauga, Ontario L5W 1A1
$3,999,000
This stunning estate offers unparalleled luxury and sophistication, a grand open-concept floor plan, Gorgeous house for Luxury Living in The Prestigious Meadowvale Community, Back Again with Upgrades, The Conservation 647Park! A True Gem, This Remarkable Home Features 122 x 256 FT Lot with sprawling backyard perfect for entertaining That Offers Unrivalled Natural Beauty & Tranquility. 5,669 SF(As per AVM MPAC) Total with Soaring 10 Ft Ceilings on Main, Hardwood Throughout, Gorgeous OHara Staircase, Kitchen, and kitchenette with Granite*. Study and Laundry on the 2nd Floor. Spa-Like Master Ensuite with Fireplace and Juliette Balcony, 2nd Primary Bedroom on Main Floor. Close to Excellent Schools Including Rotherglen Campus and St. Marcellinus. 3 Car Garage, Elevator, Beautiful Elevation, Elite Finishes to Match an Executive Lifestyle. Virtual staging. **** EXTRAS **** Elevator (id:35492)
Property Details
| MLS® Number | W11891256 |
| Property Type | Single Family |
| Community Name | Meadowvale |
| Amenities Near By | Park, Place Of Worship, Schools |
| Community Features | Community Centre |
| Features | Irregular Lot Size, Conservation/green Belt |
| Parking Space Total | 11 |
| Pool Type | Above Ground Pool |
Building
| Bathroom Total | 5 |
| Bedrooms Above Ground | 5 |
| Bedrooms Total | 5 |
| Appliances | Range, Window Coverings |
| Basement Development | Unfinished |
| Basement Type | Full (unfinished) |
| Construction Style Attachment | Detached |
| Cooling Type | Central Air Conditioning |
| Exterior Finish | Brick, Stone |
| Fireplace Present | Yes |
| Flooring Type | Hardwood |
| Foundation Type | Concrete |
| Half Bath Total | 1 |
| Heating Fuel | Natural Gas |
| Heating Type | Forced Air |
| Stories Total | 2 |
| Size Interior | 5,000 - 100,000 Ft2 |
| Type | House |
| Utility Water | Municipal Water |
Parking
| Attached Garage |
Land
| Acreage | No |
| Land Amenities | Park, Place Of Worship, Schools |
| Sewer | Sanitary Sewer |
| Size Depth | 240 Ft |
| Size Frontage | 122 Ft ,10 In |
| Size Irregular | 122.9 X 240 Ft |
| Size Total Text | 122.9 X 240 Ft|1/2 - 1.99 Acres |
Rooms
| Level | Type | Length | Width | Dimensions |
|---|---|---|---|---|
| Second Level | Bedroom | 5.13 m | 4 m | 5.13 m x 4 m |
| Second Level | Primary Bedroom | 5.41 m | 5.51 m | 5.41 m x 5.51 m |
| Second Level | Bedroom | 4.48 m | 6.39 m | 4.48 m x 6.39 m |
| Basement | Other | 1.89 m | 2.47 m | 1.89 m x 2.47 m |
| Main Level | Living Room | 5.41 m | 4.08 m | 5.41 m x 4.08 m |
| Main Level | Dining Room | 5.13 m | 4.14 m | 5.13 m x 4.14 m |
| Main Level | Family Room | 5.03 m | 5.12 m | 5.03 m x 5.12 m |
| Main Level | Kitchen | 3.15 m | 2.34 m | 3.15 m x 2.34 m |
| Main Level | Kitchen | 3.87 m | 6.5 m | 3.87 m x 6.5 m |
| Main Level | Library | 4.9 m | 4.32 m | 4.9 m x 4.32 m |
| Main Level | Primary Bedroom | 3.77 m | 4.06 m | 3.77 m x 4.06 m |
| Main Level | Bedroom | 3.87 m | 3.57 m | 3.87 m x 3.57 m |
Utilities
| Cable | Available |
| Sewer | Available |
https://www.realtor.ca/real-estate/27734421/7263-second-line-w-mississauga-meadowvale-meadowvale
Contact Us
Contact us for more information
Parveen Dalal
Salesperson
(844) 740-5100
www.parveendalal.com/
239 Queen St East #27
Brampton, Ontario L6W 2B6
(416) 740-5100
(416) 740-5101
www.c21redstar.ca/








































