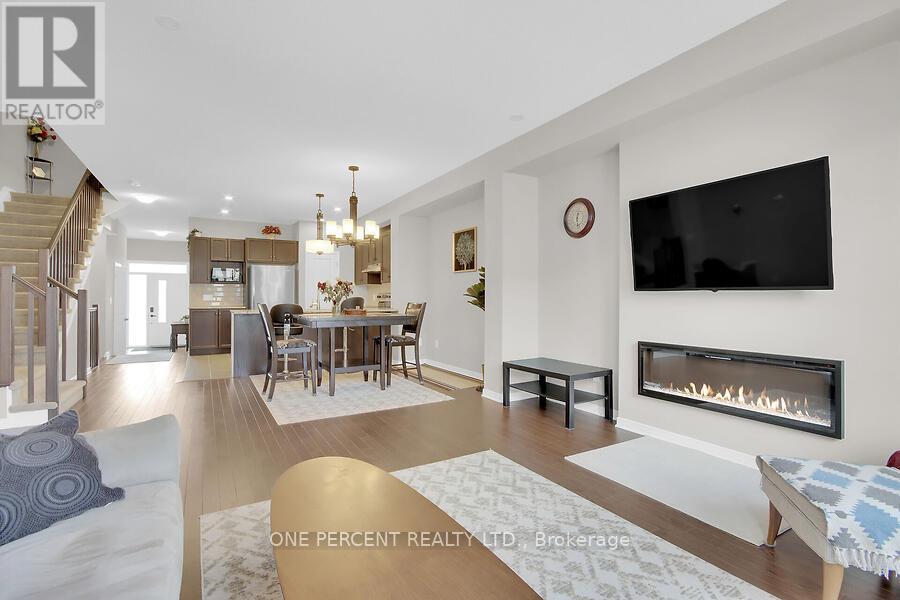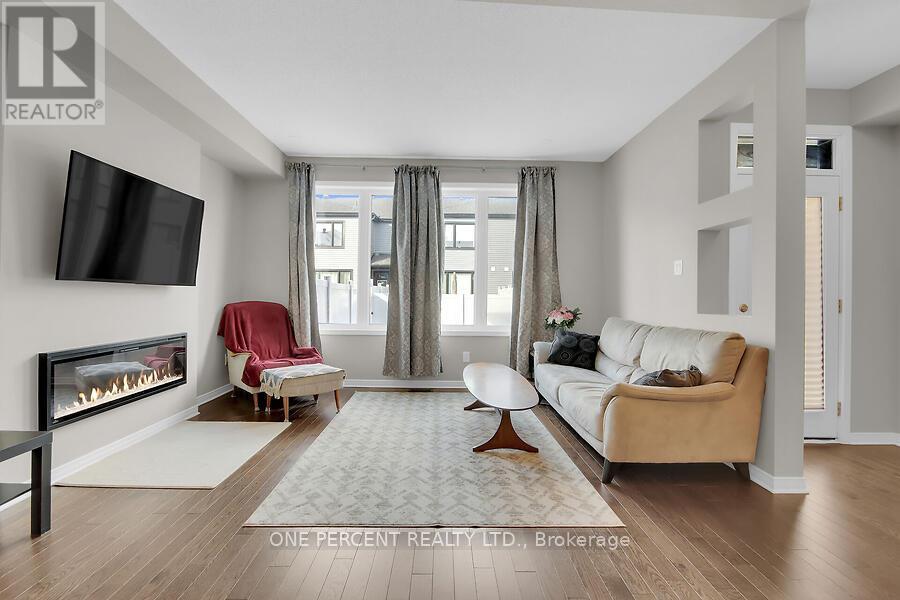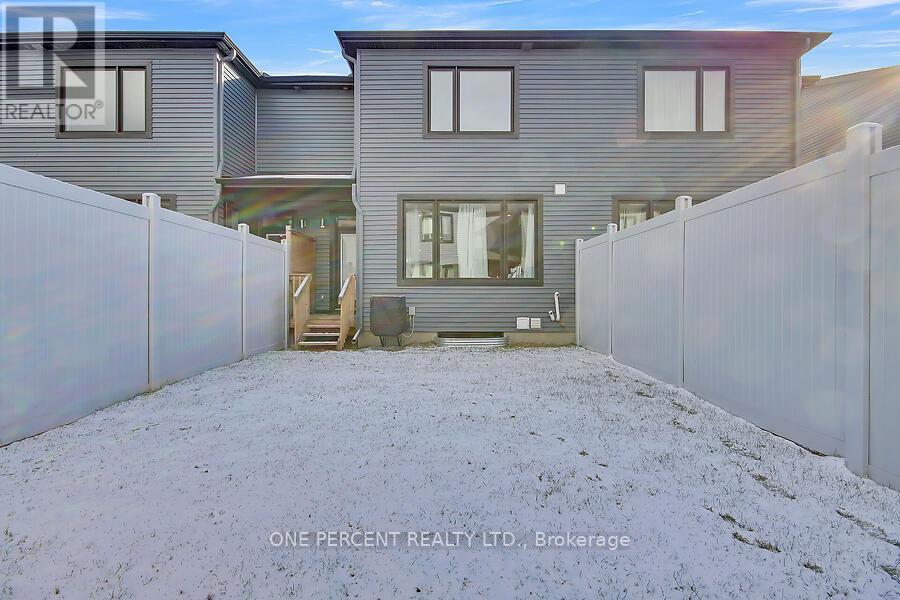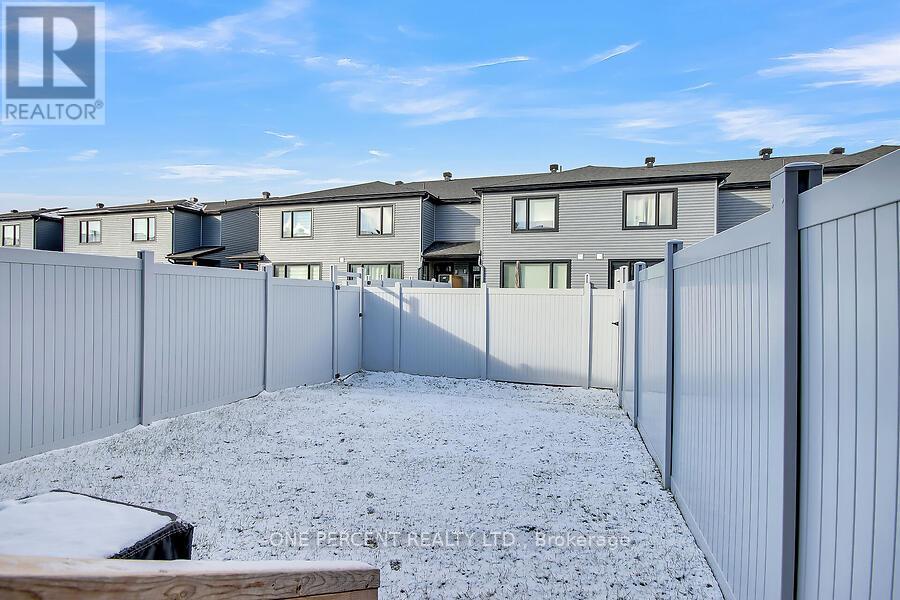405 Cope Drive W Ottawa, Ontario K2V 0P4
$729,900
Immediate possession is available for this Cardel Heron three bedroom townhouse. Neutral colors throughout. The open concept main floor features wood flooring throughout. The spacious kitchen has a breakfast bar, granite counter tops, newer appliances and a walk in pantry. The formal dining room and living room are bright and well suited for entertaining. There is an electric fireplace in the living room. There is also an entrance to the back yard off the living room. The second level offers a generous sized primary bedroom with a four piece ensuite bathroom with double sinks and a walk in closet. There are two other good sized bedrooms on this level as well as a three piece bathroom and a convenient laundry room. The basement features a larger family room and a lot of storage space. The back yard is fenced with new vinyl fencing. This newer community is close to transit, shopping, recreation and schools. (id:35492)
Open House
This property has open houses!
2:00 pm
Ends at:4:00 pm
Property Details
| MLS® Number | X11891293 |
| Property Type | Single Family |
| Neigbourhood | Stittsville |
| Community Name | 9010 - Kanata - Emerald Meadows/Trailwest |
| Amenities Near By | Public Transit, Park, Place Of Worship |
| Equipment Type | Water Heater - Tankless |
| Features | Irregular Lot Size |
| Parking Space Total | 3 |
| Rental Equipment Type | Water Heater - Tankless |
Building
| Bathroom Total | 3 |
| Bedrooms Above Ground | 3 |
| Bedrooms Total | 3 |
| Amenities | Fireplace(s) |
| Appliances | Water Heater, Dishwasher, Dryer, Garage Door Opener, Hood Fan, Humidifier, Microwave, Refrigerator, Stove, Washer |
| Basement Development | Finished |
| Basement Type | N/a (finished) |
| Construction Style Attachment | Attached |
| Cooling Type | Central Air Conditioning |
| Exterior Finish | Aluminum Siding, Brick |
| Fire Protection | Smoke Detectors |
| Fireplace Present | Yes |
| Fireplace Total | 1 |
| Flooring Type | Tile |
| Foundation Type | Poured Concrete |
| Half Bath Total | 1 |
| Heating Fuel | Natural Gas |
| Heating Type | Forced Air |
| Stories Total | 2 |
| Size Interior | 2,000 - 2,500 Ft2 |
| Type | Row / Townhouse |
| Utility Water | Municipal Water |
Parking
| Attached Garage | |
| Inside Entry |
Land
| Acreage | No |
| Land Amenities | Public Transit, Park, Place Of Worship |
| Sewer | Sanitary Sewer |
| Size Depth | 106 Ft ,8 In |
| Size Frontage | 20 Ft |
| Size Irregular | 20 X 106.7 Ft |
| Size Total Text | 20 X 106.7 Ft |
| Zoning Description | Residential |
Rooms
| Level | Type | Length | Width | Dimensions |
|---|---|---|---|---|
| Second Level | Primary Bedroom | 4.3 m | 3.6 m | 4.3 m x 3.6 m |
| Second Level | Bedroom | 2.8 m | 3.6 m | 2.8 m x 3.6 m |
| Second Level | Bedroom | 2.8 m | 3.6 m | 2.8 m x 3.6 m |
| Second Level | Laundry Room | 1.7 m | 1.6 m | 1.7 m x 1.6 m |
| Basement | Family Room | 5.7 m | 5.4 m | 5.7 m x 5.4 m |
| Ground Level | Foyer | 4.14 m | 1.27 m | 4.14 m x 1.27 m |
| Ground Level | Kitchen | 3.45 m | 3.25 m | 3.45 m x 3.25 m |
| Ground Level | Dining Room | 2.74 m | 2.8 m | 2.74 m x 2.8 m |
| Ground Level | Living Room | 4.26 m | 4.36 m | 4.26 m x 4.36 m |
Utilities
| Cable | Installed |
| Sewer | Installed |
Contact Us
Contact us for more information

Jay Terris
Salesperson
21 Ladouceur St
Ottawa, Ontario K1Y 2S9
(888) 966-3111
(888) 870-0411

























